Transitional Kitchen with Porcelain Backsplash Ideas
Refine by:
Budget
Sort by:Popular Today
161 - 180 of 22,357 photos
Item 1 of 3

Photo credit Stylish Productions
Mid-sized transitional light wood floor and exposed beam kitchen photo in DC Metro with a farmhouse sink, recessed-panel cabinets, brown cabinets, quartz countertops, white backsplash, porcelain backsplash, paneled appliances, an island and white countertops
Mid-sized transitional light wood floor and exposed beam kitchen photo in DC Metro with a farmhouse sink, recessed-panel cabinets, brown cabinets, quartz countertops, white backsplash, porcelain backsplash, paneled appliances, an island and white countertops
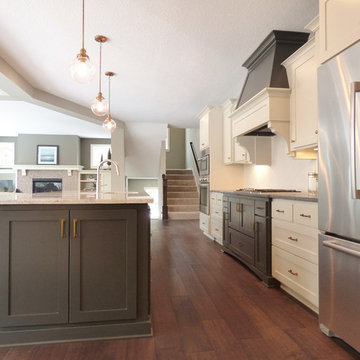
Example of a large transitional galley medium tone wood floor and brown floor open concept kitchen design in Minneapolis with white cabinets, granite countertops, white backsplash, stainless steel appliances, an island, an undermount sink, shaker cabinets and porcelain backsplash
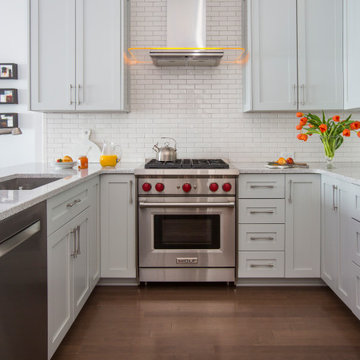
Eat-in kitchen - small transitional l-shaped medium tone wood floor and brown floor eat-in kitchen idea in Jacksonville with an undermount sink, shaker cabinets, white cabinets, quartz countertops, white backsplash, porcelain backsplash, stainless steel appliances, an island and beige countertops
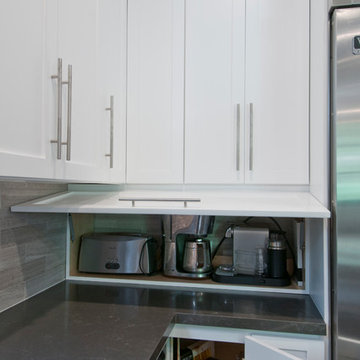
Example of a mid-sized transitional l-shaped dark wood floor and brown floor open concept kitchen design in Los Angeles with an undermount sink, shaker cabinets, white cabinets, quartz countertops, gray backsplash, porcelain backsplash, stainless steel appliances and an island
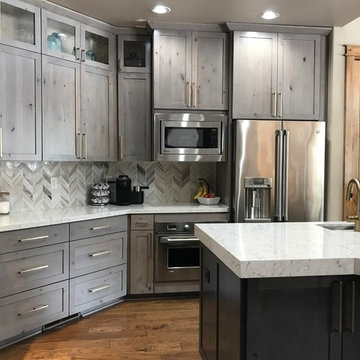
Mid-sized transitional u-shaped medium tone wood floor and brown floor eat-in kitchen photo in Atlanta with an undermount sink, shaker cabinets, gray cabinets, quartzite countertops, gray backsplash, porcelain backsplash, stainless steel appliances, an island and white countertops
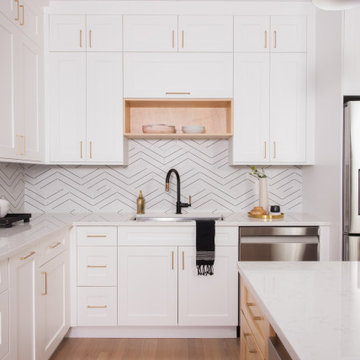
Example of a large transitional l-shaped medium tone wood floor and brown floor open concept kitchen design in Chicago with a drop-in sink, recessed-panel cabinets, white cabinets, quartz countertops, white backsplash, porcelain backsplash, stainless steel appliances, an island and white countertops

New remodeled kitchen. Lighting makes a huge difference.
Kitchen - mid-sized transitional laminate floor and gray floor kitchen idea in Portland with a farmhouse sink, black cabinets, quartzite countertops, white backsplash, porcelain backsplash, stainless steel appliances, an island, multicolored countertops and recessed-panel cabinets
Kitchen - mid-sized transitional laminate floor and gray floor kitchen idea in Portland with a farmhouse sink, black cabinets, quartzite countertops, white backsplash, porcelain backsplash, stainless steel appliances, an island, multicolored countertops and recessed-panel cabinets
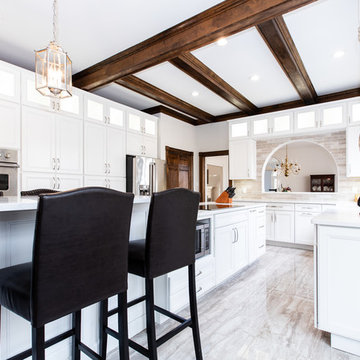
Kitchen - transitional u-shaped gray floor kitchen idea in Other with recessed-panel cabinets, white cabinets, quartz countertops, beige backsplash, porcelain backsplash, white countertops, stainless steel appliances and an island
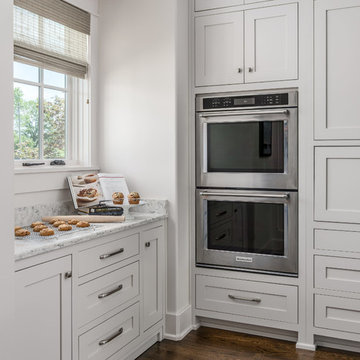
Photography: Garett + Carrie Buell of Studiobuell/ studiobuell.com
Example of a large transitional l-shaped dark wood floor open concept kitchen design in Nashville with a single-bowl sink, shaker cabinets, white cabinets, quartz countertops, white backsplash, porcelain backsplash, paneled appliances, an island and white countertops
Example of a large transitional l-shaped dark wood floor open concept kitchen design in Nashville with a single-bowl sink, shaker cabinets, white cabinets, quartz countertops, white backsplash, porcelain backsplash, paneled appliances, an island and white countertops

The range was relocated off of the island and is now a focal point in the room. The stainless hood vent over the range is both beautiful and functional. A walk-in pantry was removed, and now beautiful built-in cabinets act as the pantry.
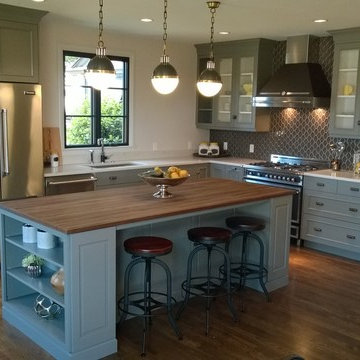
The kitchen has dolphin gray painted cabinets with a dramatic tile accent on just one wall.
Inspiration for a mid-sized transitional l-shaped dark wood floor open concept kitchen remodel in Portland with an undermount sink, gray cabinets, stainless steel appliances, an island, recessed-panel cabinets, wood countertops, gray backsplash and porcelain backsplash
Inspiration for a mid-sized transitional l-shaped dark wood floor open concept kitchen remodel in Portland with an undermount sink, gray cabinets, stainless steel appliances, an island, recessed-panel cabinets, wood countertops, gray backsplash and porcelain backsplash
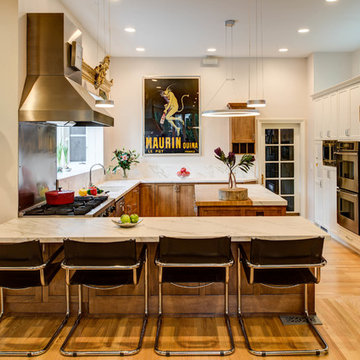
Treve Johnson Photography
Eat-in kitchen - large transitional u-shaped light wood floor eat-in kitchen idea in San Francisco with an undermount sink, shaker cabinets, medium tone wood cabinets, solid surface countertops, white backsplash, porcelain backsplash, stainless steel appliances and an island
Eat-in kitchen - large transitional u-shaped light wood floor eat-in kitchen idea in San Francisco with an undermount sink, shaker cabinets, medium tone wood cabinets, solid surface countertops, white backsplash, porcelain backsplash, stainless steel appliances and an island
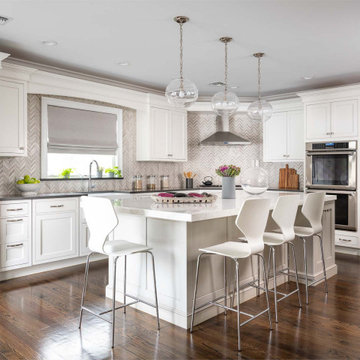
Open Concept floor plan comprising of kitchen, dining room, and den also utilizing a dry bar for entertaining
Example of a large transitional l-shaped brown floor and dark wood floor kitchen design in New York with a farmhouse sink, recessed-panel cabinets, white cabinets, quartz countertops, beige backsplash, porcelain backsplash, stainless steel appliances, an island and gray countertops
Example of a large transitional l-shaped brown floor and dark wood floor kitchen design in New York with a farmhouse sink, recessed-panel cabinets, white cabinets, quartz countertops, beige backsplash, porcelain backsplash, stainless steel appliances, an island and gray countertops
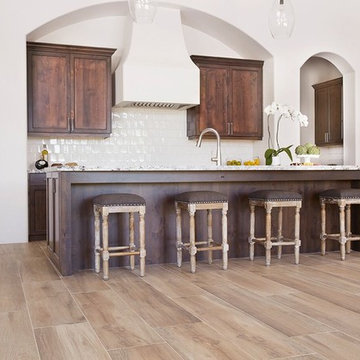
Open concept kitchen - mid-sized transitional l-shaped medium tone wood floor and brown floor open concept kitchen idea in Phoenix with an undermount sink, shaker cabinets, brown cabinets, marble countertops, white backsplash, porcelain backsplash, stainless steel appliances and an island
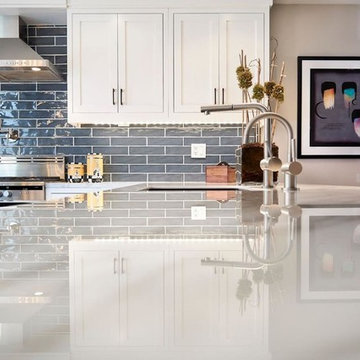
Example of a mid-sized transitional u-shaped medium tone wood floor eat-in kitchen design in New York with an undermount sink, shaker cabinets, white cabinets, marble countertops, blue backsplash, porcelain backsplash, stainless steel appliances and an island
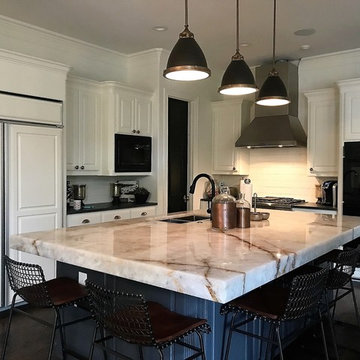
This quartzite island is the focal point of the room
Inspiration for a transitional dark wood floor kitchen remodel in Dallas with recessed-panel cabinets, quartzite countertops, white backsplash, porcelain backsplash and an island
Inspiration for a transitional dark wood floor kitchen remodel in Dallas with recessed-panel cabinets, quartzite countertops, white backsplash, porcelain backsplash and an island

Kitchen - large transitional l-shaped slate floor and black floor kitchen idea in Charleston with a farmhouse sink, shaker cabinets, white cabinets, quartz countertops, white backsplash, porcelain backsplash, stainless steel appliances, an island and white countertops
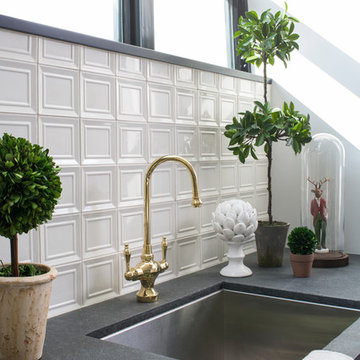
Meghan Bob Photography
Inspiration for a huge transitional u-shaped medium tone wood floor and brown floor eat-in kitchen remodel in Los Angeles with an undermount sink, beaded inset cabinets, white cabinets, quartz countertops, white backsplash, porcelain backsplash, stainless steel appliances and an island
Inspiration for a huge transitional u-shaped medium tone wood floor and brown floor eat-in kitchen remodel in Los Angeles with an undermount sink, beaded inset cabinets, white cabinets, quartz countertops, white backsplash, porcelain backsplash, stainless steel appliances and an island
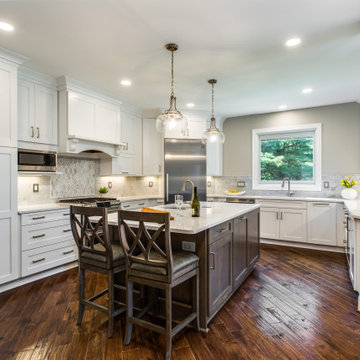
Example of a large transitional u-shaped medium tone wood floor and brown floor kitchen design in DC Metro with an undermount sink, shaker cabinets, white cabinets, gray backsplash, porcelain backsplash, stainless steel appliances, an island and white countertops
Transitional Kitchen with Porcelain Backsplash Ideas
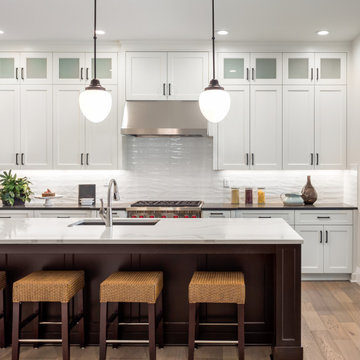
Kitchen - transitional light wood floor kitchen idea in San Francisco with an undermount sink, shaker cabinets, white cabinets, quartz countertops, porcelain backsplash, stainless steel appliances and an island
9





