Transitional Kitchen with Porcelain Backsplash Ideas
Refine by:
Budget
Sort by:Popular Today
121 - 140 of 22,367 photos
Item 1 of 3
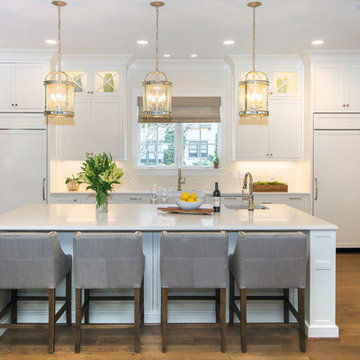
This new home construction project included cabinet design-build for the kitchen, master bath, all secondary baths, living room built-ins, home office and wet bar. The kitchen features paneled appliances, a mantle style hood and opening shelves in the island to store bookshelves. The home office is combined with the laundy room.
Darrin Holiday, Electric Films
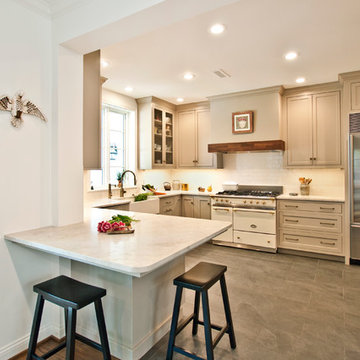
Designer: Terri Sears
Photography: Melissa M. Mills
Example of a mid-sized transitional u-shaped porcelain tile and gray floor enclosed kitchen design in Nashville with a farmhouse sink, shaker cabinets, beige cabinets, marble countertops, white backsplash, porcelain backsplash, stainless steel appliances, no island and multicolored countertops
Example of a mid-sized transitional u-shaped porcelain tile and gray floor enclosed kitchen design in Nashville with a farmhouse sink, shaker cabinets, beige cabinets, marble countertops, white backsplash, porcelain backsplash, stainless steel appliances, no island and multicolored countertops
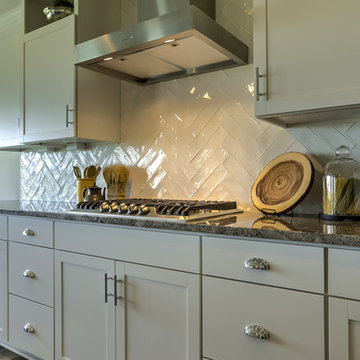
Amoura Production
Example of a transitional open concept kitchen design in Omaha with an undermount sink, shaker cabinets, white cabinets, granite countertops, white backsplash, porcelain backsplash, stainless steel appliances and an island
Example of a transitional open concept kitchen design in Omaha with an undermount sink, shaker cabinets, white cabinets, granite countertops, white backsplash, porcelain backsplash, stainless steel appliances and an island
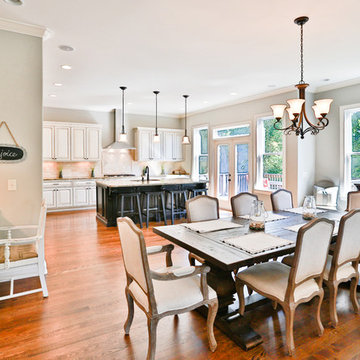
Example of a transitional l-shaped medium tone wood floor eat-in kitchen design in Nashville with a double-bowl sink, raised-panel cabinets, white cabinets, granite countertops, beige backsplash, porcelain backsplash, stainless steel appliances and an island
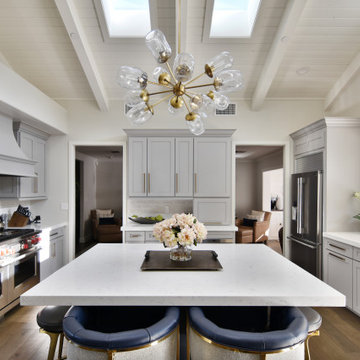
Transitional galley medium tone wood floor and brown floor kitchen photo in Phoenix with an undermount sink, shaker cabinets, gray cabinets, white backsplash, stainless steel appliances, an island, white countertops and porcelain backsplash
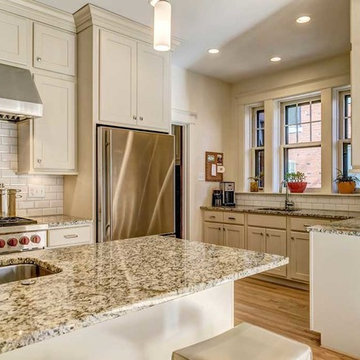
Woodharbor Custom Cabinetry
Eat-in kitchen - mid-sized transitional light wood floor and beige floor eat-in kitchen idea in Miami with an undermount sink, shaker cabinets, beige cabinets, granite countertops, beige backsplash, porcelain backsplash, stainless steel appliances and beige countertops
Eat-in kitchen - mid-sized transitional light wood floor and beige floor eat-in kitchen idea in Miami with an undermount sink, shaker cabinets, beige cabinets, granite countertops, beige backsplash, porcelain backsplash, stainless steel appliances and beige countertops
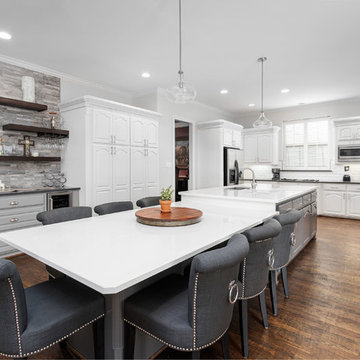
Wall removal between family room and kitchen, new custom built 14 ft. island and table. New wine bard and custom white cabinets, new pendant lighting, new faucet, sink and quartz counter tops.

vertical storage for large baking trays, cutting boards and muffin tins. All in walnut.
Classic white kitchen designed and built by Jewett Farms + Co. Functional for family life with a design that will stand the test of time. White cabinetry, soapstone perimeter counters and marble island top. Hand scraped walnut floors. Walnut drawer interiors and walnut trim on the range hood. Many interior details, check out the rest of the project photos to see them all.
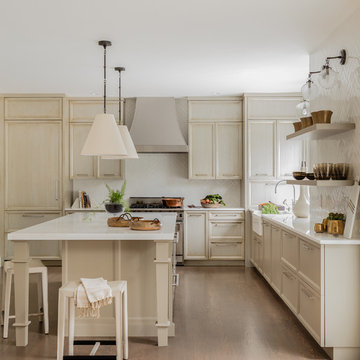
Michael J Lee Photography
Inspiration for a transitional dark wood floor kitchen remodel in Charlotte with a farmhouse sink, recessed-panel cabinets, marble countertops, white backsplash and porcelain backsplash
Inspiration for a transitional dark wood floor kitchen remodel in Charlotte with a farmhouse sink, recessed-panel cabinets, marble countertops, white backsplash and porcelain backsplash
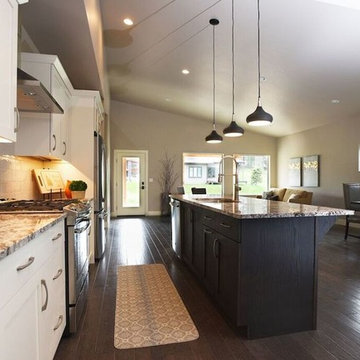
Inspiration for a mid-sized transitional single-wall dark wood floor and brown floor open concept kitchen remodel in Other with an undermount sink, shaker cabinets, white cabinets, granite countertops, white backsplash, porcelain backsplash, stainless steel appliances and an island
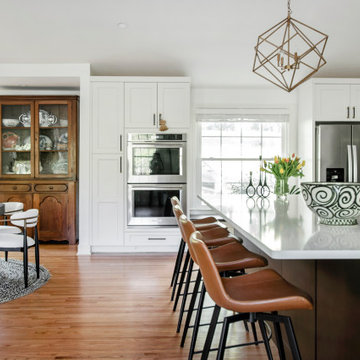
Example of a huge transitional u-shaped medium tone wood floor, brown floor and vaulted ceiling open concept kitchen design in Nashville with an undermount sink, recessed-panel cabinets, white cabinets, quartz countertops, white backsplash, porcelain backsplash, stainless steel appliances, an island and white countertops
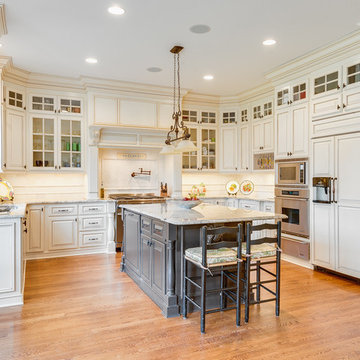
Cal Mitchner photographer
Eat-in kitchen - huge transitional u-shaped medium tone wood floor eat-in kitchen idea in Charlotte with an undermount sink, raised-panel cabinets, white cabinets, granite countertops, white backsplash, porcelain backsplash, stainless steel appliances and an island
Eat-in kitchen - huge transitional u-shaped medium tone wood floor eat-in kitchen idea in Charlotte with an undermount sink, raised-panel cabinets, white cabinets, granite countertops, white backsplash, porcelain backsplash, stainless steel appliances and an island
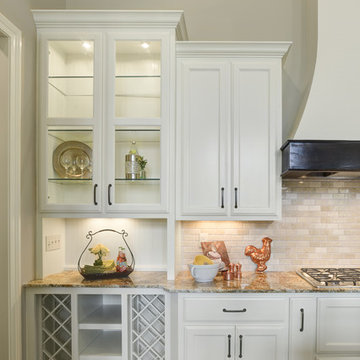
Haylei Smith
Mid-sized transitional u-shaped dark wood floor and beige floor eat-in kitchen photo in New Orleans with recessed-panel cabinets, white cabinets, granite countertops, beige backsplash, porcelain backsplash, stainless steel appliances, an island and beige countertops
Mid-sized transitional u-shaped dark wood floor and beige floor eat-in kitchen photo in New Orleans with recessed-panel cabinets, white cabinets, granite countertops, beige backsplash, porcelain backsplash, stainless steel appliances, an island and beige countertops
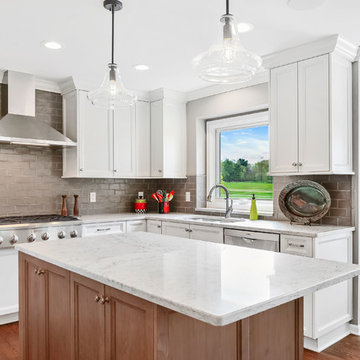
Example of a mid-sized transitional u-shaped medium tone wood floor and brown floor kitchen pantry design in Detroit with an undermount sink, shaker cabinets, white cabinets, quartz countertops, beige backsplash, porcelain backsplash, stainless steel appliances, an island and beige countertops
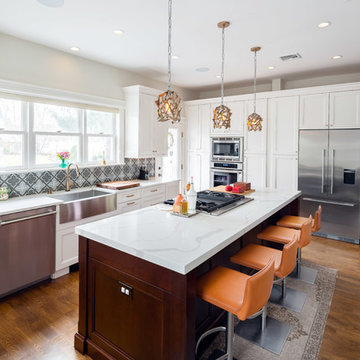
Kitchen - mid-sized transitional single-wall brown floor and medium tone wood floor kitchen idea in New York with a farmhouse sink, recessed-panel cabinets, white cabinets, gray backsplash, stainless steel appliances, an island, white countertops, quartz countertops and porcelain backsplash

Custom hood from avenue Metals
La Cornue range
Linear fixture over the island from Circa Lighting
Barstools from cb2
Hygge and West wallpaper in the powder room
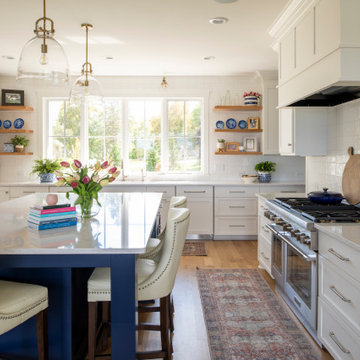
Kitchen - transitional u-shaped medium tone wood floor and brown floor kitchen idea in Minneapolis with an undermount sink, shaker cabinets, white cabinets, white backsplash, stainless steel appliances, an island, white countertops, quartz countertops and porcelain backsplash
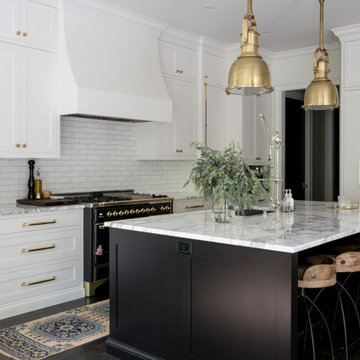
Example of a transitional l-shaped medium tone wood floor kitchen design in Columbus with flat-panel cabinets, white cabinets, white backsplash, porcelain backsplash, paneled appliances and an island
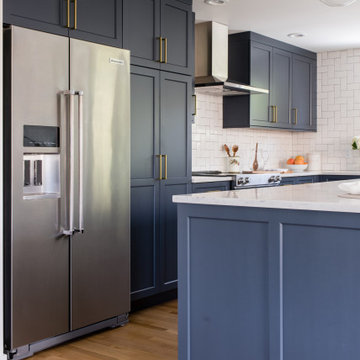
Open concept kitchen - large transitional l-shaped light wood floor and brown floor open concept kitchen idea in Seattle with an undermount sink, shaker cabinets, blue cabinets, quartz countertops, white backsplash, porcelain backsplash, stainless steel appliances, an island and white countertops
Transitional Kitchen with Porcelain Backsplash Ideas
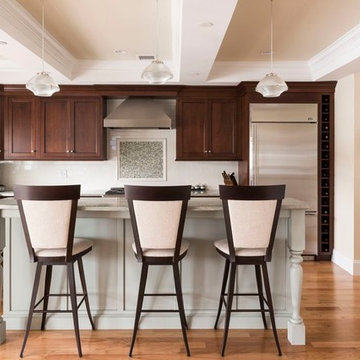
Example of a mid-sized transitional l-shaped medium tone wood floor eat-in kitchen design in New York with an undermount sink, shaker cabinets, dark wood cabinets, granite countertops, white backsplash, porcelain backsplash, stainless steel appliances and an island
7





