Transitional Kitchen with Red Cabinets Ideas
Refine by:
Budget
Sort by:Popular Today
201 - 220 of 436 photos
Item 1 of 3
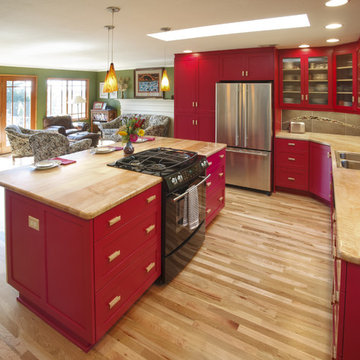
Who wouldn't want to hang out in this vibrant kitchen morning, noon, night and snack time? This rivetingly colorful kitchen never fails to wow. Appetite stimulating red cabinets feature wood knobs and pulls. There's island seating as well as a breakfast nook with a view and ample bench seating with extra storage. The custom maple countertops are polished on the sink side of the kitchen but unpolished on the kitchen island. Kitchen features multi layered lighting including cans, undercabinet, pendant and natural. Photos by Terry Poe Photography.
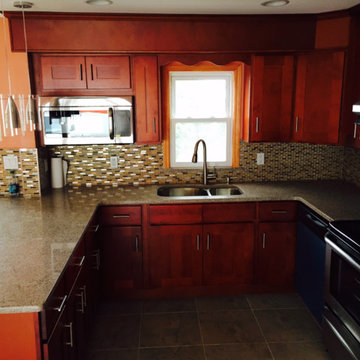
Inspiration for a mid-sized transitional u-shaped porcelain tile open concept kitchen remodel in New York with an undermount sink, shaker cabinets, red cabinets, solid surface countertops, beige backsplash, mosaic tile backsplash, stainless steel appliances and an island
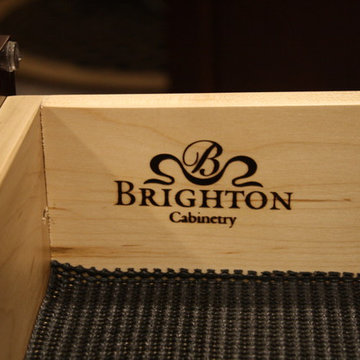
Brighton Cabinetry
Door Style: Hillsbrad
Wood Specie: Maple
Finish: Cabernet
Enclosed kitchen - mid-sized transitional galley porcelain tile enclosed kitchen idea in Chicago with an undermount sink, recessed-panel cabinets, red cabinets, granite countertops, metallic backsplash, metal backsplash, stainless steel appliances and no island
Enclosed kitchen - mid-sized transitional galley porcelain tile enclosed kitchen idea in Chicago with an undermount sink, recessed-panel cabinets, red cabinets, granite countertops, metallic backsplash, metal backsplash, stainless steel appliances and no island
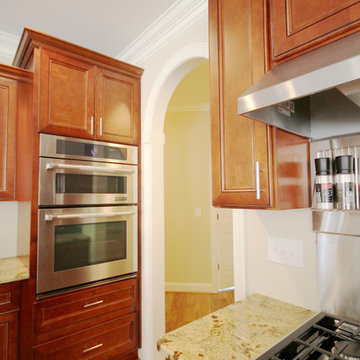
Example of a transitional medium tone wood floor eat-in kitchen design in Other with flat-panel cabinets, red cabinets, granite countertops and stainless steel appliances
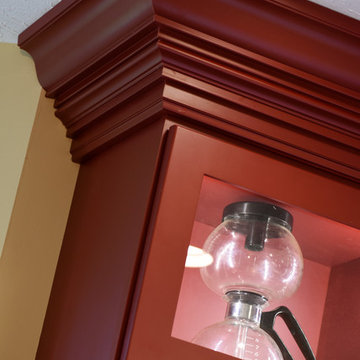
©2016 Daniel Feldkamp, Visual Edge Imaging Studios
Large transitional porcelain tile and beige floor enclosed kitchen photo in Other with an undermount sink, flat-panel cabinets, red cabinets, granite countertops, beige backsplash, travertine backsplash, stainless steel appliances and an island
Large transitional porcelain tile and beige floor enclosed kitchen photo in Other with an undermount sink, flat-panel cabinets, red cabinets, granite countertops, beige backsplash, travertine backsplash, stainless steel appliances and an island
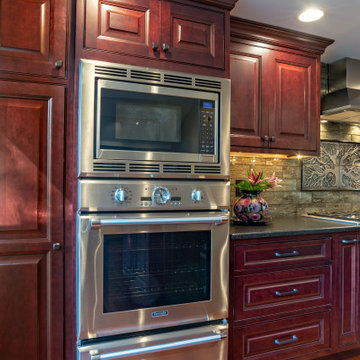
Main Line Kitchen Design’s unique business model allows our customers to work with the most experienced designers and get the most competitive kitchen cabinet pricing.
How does Main Line Kitchen Design offer the best designs along with the most competitive kitchen cabinet pricing? We are a more modern and cost effective business model. We are a kitchen cabinet dealer and design team that carries the highest quality kitchen cabinetry, is experienced, convenient, and reasonable priced. Our five award winning designers work by appointment only, with pre-qualified customers, and only on complete kitchen renovations.
Our designers are some of the most experienced and award winning kitchen designers in the Delaware Valley. We design with and sell 8 nationally distributed cabinet lines. Cabinet pricing is slightly less than major home centers for semi-custom cabinet lines, and significantly less than traditional showrooms for custom cabinet lines.
After discussing your kitchen on the phone, first appointments always take place in your home, where we discuss and measure your kitchen. Subsequent appointments usually take place in one of our offices and selection centers where our customers consider and modify 3D designs on flat screen TV’s. We can also bring sample doors and finishes to your home and make design changes on our laptops in 20-20 CAD with you, in your own kitchen.
Call today! We can estimate your kitchen project from soup to nuts in a 15 minute phone call and you can find out why we get the best reviews on the internet. We look forward to working with you.
As our company tag line says:
“The world of kitchen design is changing…”
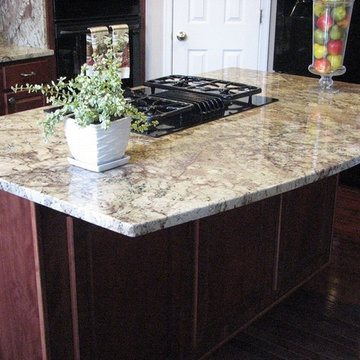
Eat-in kitchen - large transitional dark wood floor eat-in kitchen idea in DC Metro with an island, a double-bowl sink, raised-panel cabinets, red cabinets, granite countertops, beige backsplash and black appliances
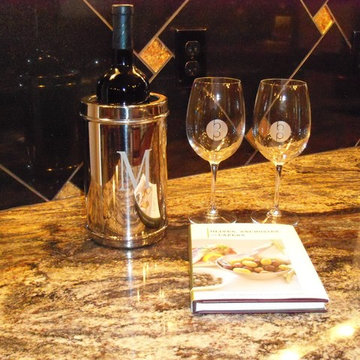
Cindy Buchheit
Inspiration for a mid-sized transitional u-shaped medium tone wood floor eat-in kitchen remodel in Chicago with an undermount sink, raised-panel cabinets, red cabinets, granite countertops, black backsplash, terra-cotta backsplash, stainless steel appliances and no island
Inspiration for a mid-sized transitional u-shaped medium tone wood floor eat-in kitchen remodel in Chicago with an undermount sink, raised-panel cabinets, red cabinets, granite countertops, black backsplash, terra-cotta backsplash, stainless steel appliances and no island
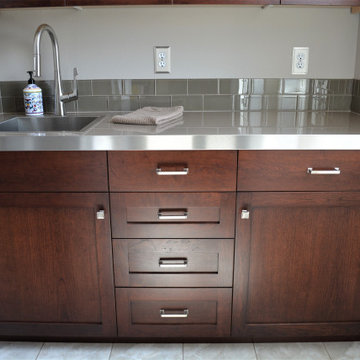
Transitional l-shaped medium tone wood floor and brown floor kitchen photo in Other with shaker cabinets, red cabinets, quartz countertops, an island, white countertops, an undermount sink, glass tile backsplash and stainless steel appliances
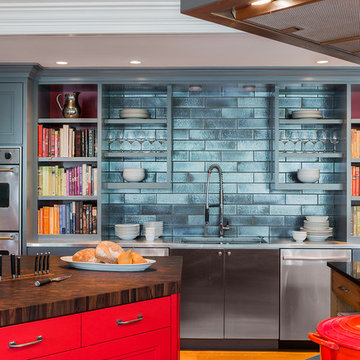
Transitional kitchen photo in Boston with open cabinets, red cabinets, wood countertops, metallic backsplash and stainless steel appliances
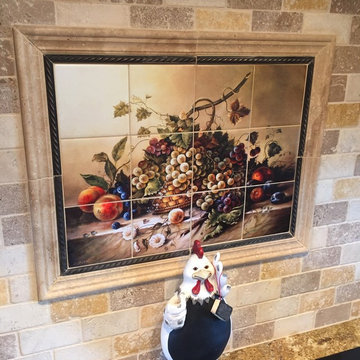
Large transitional medium tone wood floor kitchen photo in Louisville with a farmhouse sink, raised-panel cabinets, red cabinets, granite countertops, multicolored backsplash and stone tile backsplash
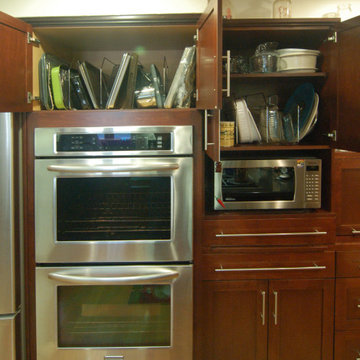
Example of a transitional light wood floor kitchen design in San Luis Obispo with shaker cabinets, red cabinets and stainless steel appliances
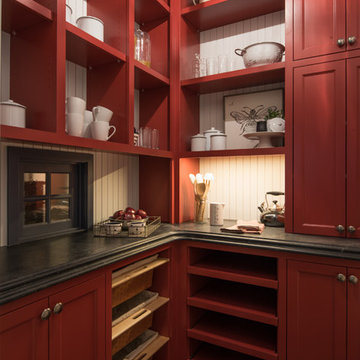
Inspiration for a mid-sized transitional l-shaped dark wood floor and brown floor kitchen pantry remodel in Minneapolis with a farmhouse sink, recessed-panel cabinets, red cabinets, stainless steel countertops, gray backsplash, stone slab backsplash, stainless steel appliances and two islands
Residential Kitchen $120,001 and Over,
Harrell Remodeling, Inc. and designer Sara Jorgensen plus team members Finishes Unlimited and The Tile & Grout King, Inc.
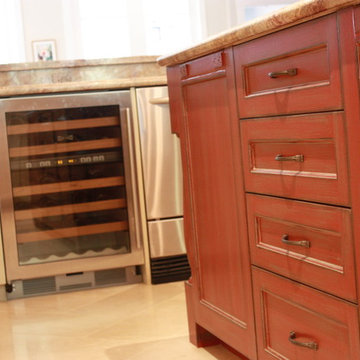
Example of a large transitional limestone floor kitchen pantry design in Houston with an undermount sink, recessed-panel cabinets, red cabinets, granite countertops, beige backsplash, mosaic tile backsplash, stainless steel appliances and an island
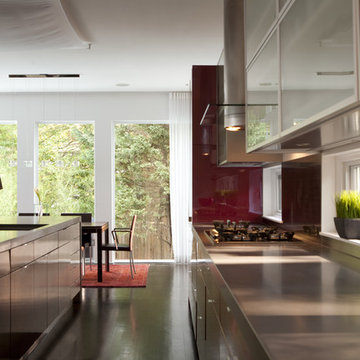
Featured in Home & Design Magazine, this Chevy Chase home was inspired by Hugh Newell Jacobsen and built/designed by Anthony Wilder's team of architects and designers.
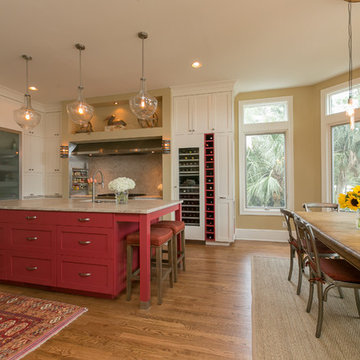
Photography by Patrick Brickman
Eat-in kitchen - transitional galley medium tone wood floor eat-in kitchen idea in Charleston with shaker cabinets, red cabinets, granite countertops, stainless steel appliances and an island
Eat-in kitchen - transitional galley medium tone wood floor eat-in kitchen idea in Charleston with shaker cabinets, red cabinets, granite countertops, stainless steel appliances and an island
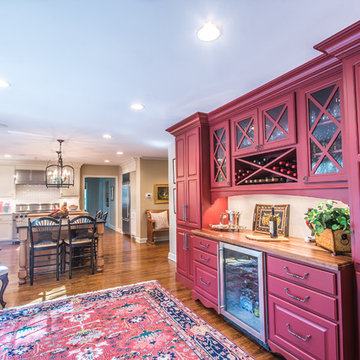
Kitchens by Design
1530 E 86th Street, Indianapolis, IN 46240
(317) 815-8880
www.mykbdhome.com
Inspiration for a transitional medium tone wood floor kitchen remodel in Indianapolis with raised-panel cabinets, red cabinets and wood countertops
Inspiration for a transitional medium tone wood floor kitchen remodel in Indianapolis with raised-panel cabinets, red cabinets and wood countertops
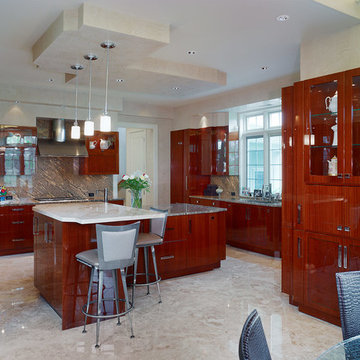
Set on a premier property in Lower Moreland, Pennsylvania with extended views into a protected watershed, this superb custom home features extraordinary attention to detail from its very conception with a downstairs main bedroom through to the gleaming custom kitchen cabinetry. Omnia Architects worked with this special client from first concepts through to final color selections. The commanding yet elegantly balanced street presence of this manor style custom home gives way to stunning, gleaming volume in the foyer which holds a magnificent glass and wood circular staircase. Private and public spaces are intertwined with deftness so that this can be at once a dynamic, large entertaining venue and a comfortable place for intimate family living. Each of the main living areas opens out to a grand patio and then into views of the woods and creek beyond. Privacy is paramount in both the setting and the design of the home.
Transitional Kitchen with Red Cabinets Ideas
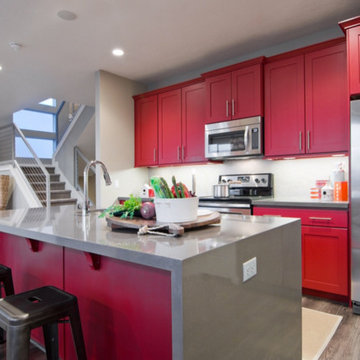
Inspiration for a mid-sized transitional galley vinyl floor open concept kitchen remodel in Salt Lake City with white backsplash, stainless steel appliances, a single-bowl sink, shaker cabinets, red cabinets, an island and solid surface countertops
11





