Transitional Kitchen with Red Cabinets Ideas
Refine by:
Budget
Sort by:Popular Today
141 - 160 of 436 photos
Item 1 of 3
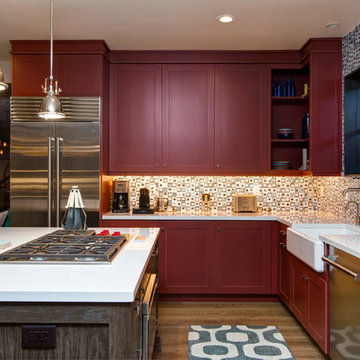
Mid-sized transitional l-shaped medium tone wood floor and brown floor kitchen photo in Salt Lake City with a farmhouse sink, quartzite countertops, stainless steel appliances, an island, shaker cabinets, red cabinets, multicolored backsplash and glass tile backsplash
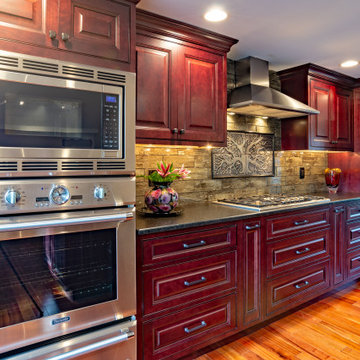
Main Line Kitchen Design’s unique business model allows our customers to work with the most experienced designers and get the most competitive kitchen cabinet pricing.
How does Main Line Kitchen Design offer the best designs along with the most competitive kitchen cabinet pricing? We are a more modern and cost effective business model. We are a kitchen cabinet dealer and design team that carries the highest quality kitchen cabinetry, is experienced, convenient, and reasonable priced. Our five award winning designers work by appointment only, with pre-qualified customers, and only on complete kitchen renovations.
Our designers are some of the most experienced and award winning kitchen designers in the Delaware Valley. We design with and sell 8 nationally distributed cabinet lines. Cabinet pricing is slightly less than major home centers for semi-custom cabinet lines, and significantly less than traditional showrooms for custom cabinet lines.
After discussing your kitchen on the phone, first appointments always take place in your home, where we discuss and measure your kitchen. Subsequent appointments usually take place in one of our offices and selection centers where our customers consider and modify 3D designs on flat screen TV’s. We can also bring sample doors and finishes to your home and make design changes on our laptops in 20-20 CAD with you, in your own kitchen.
Call today! We can estimate your kitchen project from soup to nuts in a 15 minute phone call and you can find out why we get the best reviews on the internet. We look forward to working with you.
As our company tag line says:
“The world of kitchen design is changing…”
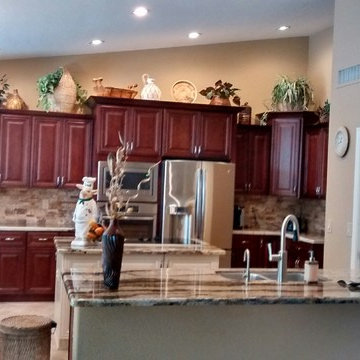
Mid-sized transitional l-shaped travertine floor eat-in kitchen photo in Phoenix with a double-bowl sink, raised-panel cabinets, red cabinets, granite countertops, beige backsplash, stone tile backsplash, stainless steel appliances and two islands
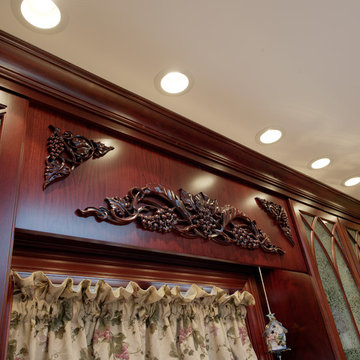
Eat-in kitchen - large transitional light wood floor eat-in kitchen idea in Chicago with a farmhouse sink, raised-panel cabinets, red cabinets, granite countertops, metallic backsplash, metal backsplash, stainless steel appliances and an island
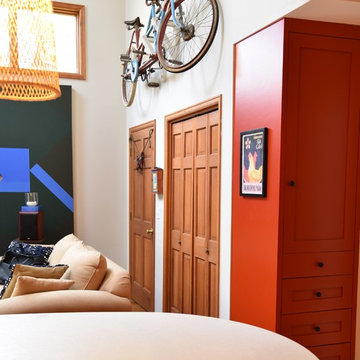
The red cabinets aren't the only place this family expressed its fun side. They are outdoorsman and world travelers and have a chicken coop in the backyard (note the chicken print on the side of the pantry)
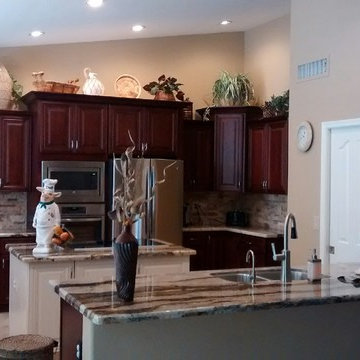
Mid-sized transitional l-shaped travertine floor eat-in kitchen photo in Phoenix with a double-bowl sink, raised-panel cabinets, red cabinets, granite countertops, beige backsplash, stone tile backsplash, stainless steel appliances and two islands
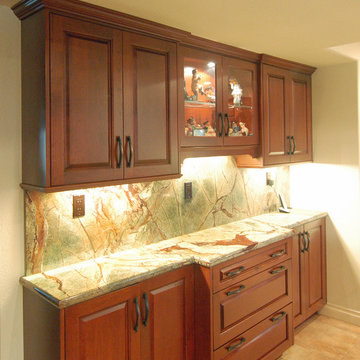
A hutch-like sideboard gives the homeowner space to set up a buffet for parties or extra counter space in daily life. The rainforest granite top and splash are surely a big hit at all times. Red cherry cabinets give a foundation to the piece and function as additional storage in the kitchen.
Wood-Mode Fine Custom Cabinetry: Brookhaven's Edgemont
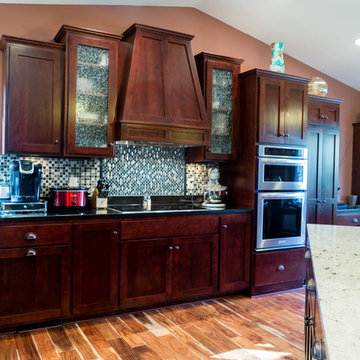
TLC Remodeling
Large transitional l-shaped light wood floor eat-in kitchen photo in Minneapolis with an undermount sink, flat-panel cabinets, red cabinets, quartz countertops, multicolored backsplash, ceramic backsplash, stainless steel appliances and an island
Large transitional l-shaped light wood floor eat-in kitchen photo in Minneapolis with an undermount sink, flat-panel cabinets, red cabinets, quartz countertops, multicolored backsplash, ceramic backsplash, stainless steel appliances and an island
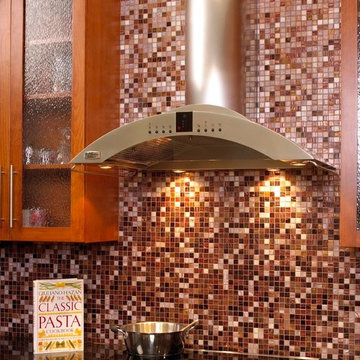
The backsplash for the range was created with thousands of multi-colored unique glass tiles in various blended shades to create this beautiful feature wall. Numbered for placement, these tiles -- with hand applied 24-karat gold leaf between two layers of glass -- give a dark-to-light effect. The back-splash goes up the wall and highlights the sleek, European-style, stainless steel range hood with four halogen lamps that extends down from the ceiling, while also complementing the cabinetry on both sides.
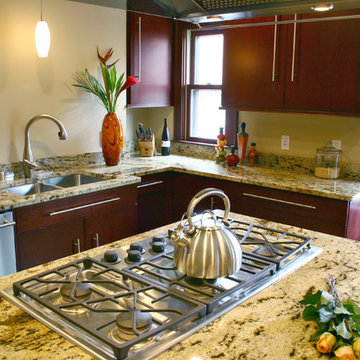
James Frame
Eat-in kitchen - large transitional l-shaped ceramic tile eat-in kitchen idea in Milwaukee with an undermount sink, flat-panel cabinets, red cabinets, granite countertops, beige backsplash, stone slab backsplash, stainless steel appliances and an island
Eat-in kitchen - large transitional l-shaped ceramic tile eat-in kitchen idea in Milwaukee with an undermount sink, flat-panel cabinets, red cabinets, granite countertops, beige backsplash, stone slab backsplash, stainless steel appliances and an island
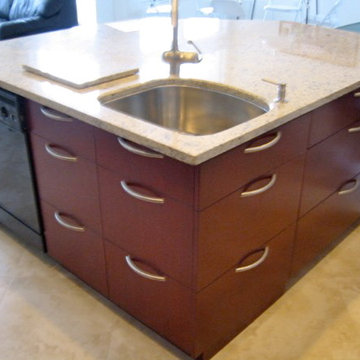
White high gloss lacquer, metal and etched glass doors, glass back splashes, contemporary design,
Eat-in kitchen - mid-sized transitional l-shaped ceramic tile and beige floor eat-in kitchen idea in Miami with an undermount sink, flat-panel cabinets, red cabinets, quartz countertops, beige backsplash, stone slab backsplash, stainless steel appliances and an island
Eat-in kitchen - mid-sized transitional l-shaped ceramic tile and beige floor eat-in kitchen idea in Miami with an undermount sink, flat-panel cabinets, red cabinets, quartz countertops, beige backsplash, stone slab backsplash, stainless steel appliances and an island
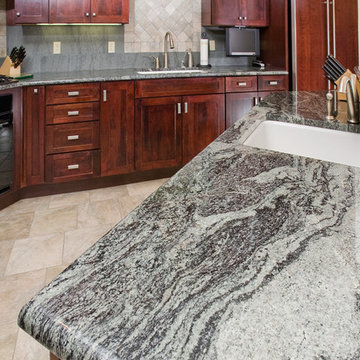
Inspiration for a large transitional l-shaped porcelain tile open concept kitchen remodel in Denver with an undermount sink, shaker cabinets, red cabinets, granite countertops, gray backsplash, stone tile backsplash, black appliances and an island
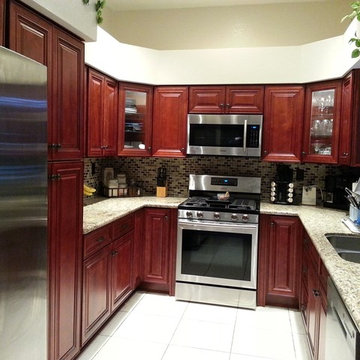
This photo shows the pantry tucked to the right of the refrigerator.
Example of a mid-sized transitional u-shaped porcelain tile and white floor enclosed kitchen design in Los Angeles with an undermount sink, raised-panel cabinets, red cabinets, granite countertops, multicolored backsplash, mosaic tile backsplash, stainless steel appliances and no island
Example of a mid-sized transitional u-shaped porcelain tile and white floor enclosed kitchen design in Los Angeles with an undermount sink, raised-panel cabinets, red cabinets, granite countertops, multicolored backsplash, mosaic tile backsplash, stainless steel appliances and no island
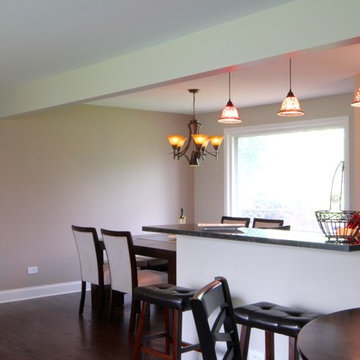
Richlind Architects LLC
Example of a large transitional galley dark wood floor and beige floor eat-in kitchen design in Chicago with an undermount sink, raised-panel cabinets, red cabinets, granite countertops, brown backsplash, matchstick tile backsplash, stainless steel appliances and no island
Example of a large transitional galley dark wood floor and beige floor eat-in kitchen design in Chicago with an undermount sink, raised-panel cabinets, red cabinets, granite countertops, brown backsplash, matchstick tile backsplash, stainless steel appliances and no island
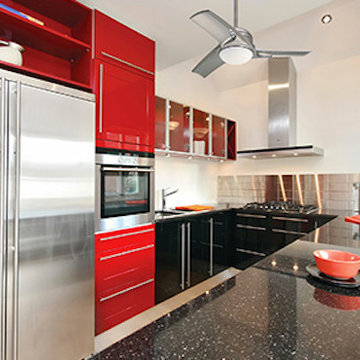
Open concept kitchen - mid-sized transitional galley open concept kitchen idea in Other with an island, an undermount sink, flat-panel cabinets, red cabinets, granite countertops, metallic backsplash, slate backsplash and stainless steel appliances
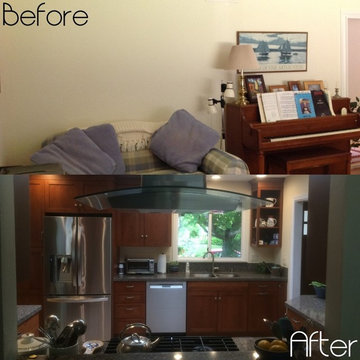
Example of a transitional vinyl floor kitchen design in San Francisco with a double-bowl sink, shaker cabinets, red cabinets, quartz countertops, gray backsplash and stainless steel appliances
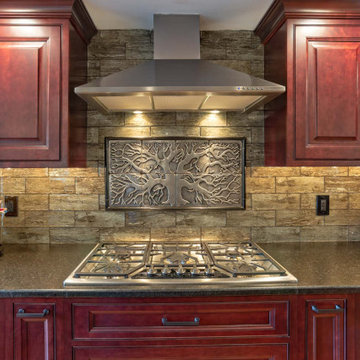
Main Line Kitchen Design’s unique business model allows our customers to work with the most experienced designers and get the most competitive kitchen cabinet pricing.
How does Main Line Kitchen Design offer the best designs along with the most competitive kitchen cabinet pricing? We are a more modern and cost effective business model. We are a kitchen cabinet dealer and design team that carries the highest quality kitchen cabinetry, is experienced, convenient, and reasonable priced. Our five award winning designers work by appointment only, with pre-qualified customers, and only on complete kitchen renovations.
Our designers are some of the most experienced and award winning kitchen designers in the Delaware Valley. We design with and sell 8 nationally distributed cabinet lines. Cabinet pricing is slightly less than major home centers for semi-custom cabinet lines, and significantly less than traditional showrooms for custom cabinet lines.
After discussing your kitchen on the phone, first appointments always take place in your home, where we discuss and measure your kitchen. Subsequent appointments usually take place in one of our offices and selection centers where our customers consider and modify 3D designs on flat screen TV’s. We can also bring sample doors and finishes to your home and make design changes on our laptops in 20-20 CAD with you, in your own kitchen.
Call today! We can estimate your kitchen project from soup to nuts in a 15 minute phone call and you can find out why we get the best reviews on the internet. We look forward to working with you.
As our company tag line says:
“The world of kitchen design is changing…”
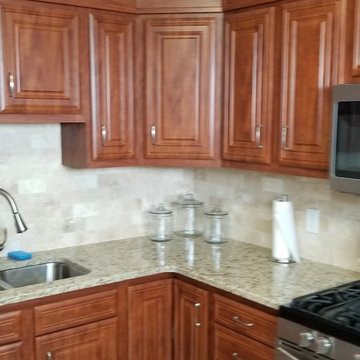
Eat-in kitchen - mid-sized transitional l-shaped cement tile floor and multicolored floor eat-in kitchen idea in New York with an undermount sink, recessed-panel cabinets, red cabinets, granite countertops, multicolored backsplash, travertine backsplash, stainless steel appliances, no island and beige countertops
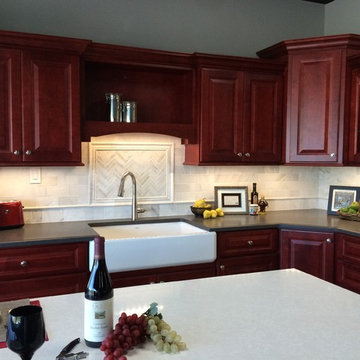
Diane Wandmaker
Mid-sized transitional l-shaped kitchen photo in Albuquerque with a farmhouse sink, raised-panel cabinets, red cabinets, quartz countertops, white backsplash, stone tile backsplash and an island
Mid-sized transitional l-shaped kitchen photo in Albuquerque with a farmhouse sink, raised-panel cabinets, red cabinets, quartz countertops, white backsplash, stone tile backsplash and an island
Transitional Kitchen with Red Cabinets Ideas
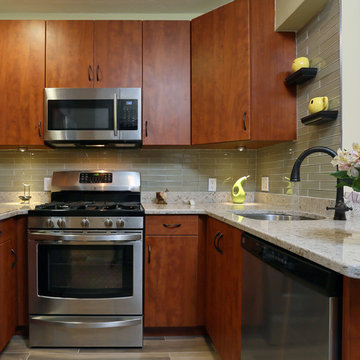
Classic cherry. Prestige plain. Quartz Cambria Windermere
Example of a small transitional u-shaped porcelain tile and beige floor eat-in kitchen design in Philadelphia with a single-bowl sink, flat-panel cabinets, red cabinets, quartzite countertops, green backsplash, glass tile backsplash and stainless steel appliances
Example of a small transitional u-shaped porcelain tile and beige floor eat-in kitchen design in Philadelphia with a single-bowl sink, flat-panel cabinets, red cabinets, quartzite countertops, green backsplash, glass tile backsplash and stainless steel appliances
8





