Transitional Kitchen with Red Cabinets Ideas
Refine by:
Budget
Sort by:Popular Today
61 - 80 of 436 photos
Item 1 of 3
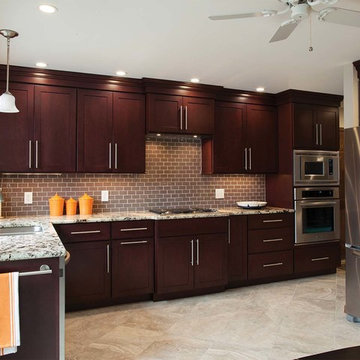
Mid-sized transitional l-shaped porcelain tile and beige floor enclosed kitchen photo in Columbus with a double-bowl sink, shaker cabinets, red cabinets, granite countertops, brown backsplash, subway tile backsplash, stainless steel appliances and an island
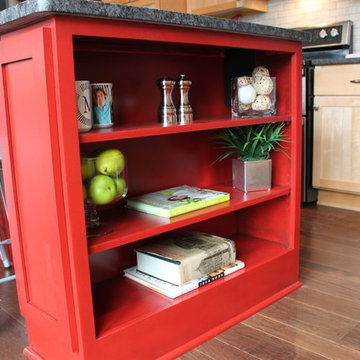
Large transitional l-shaped eat-in kitchen photo in Indianapolis with an undermount sink, shaker cabinets, red cabinets, granite countertops, gray backsplash, stone tile backsplash, stainless steel appliances and an island
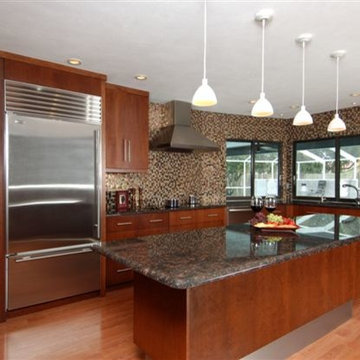
Mid-sized transitional l-shaped light wood floor eat-in kitchen photo in Indianapolis with a double-bowl sink, flat-panel cabinets, red cabinets, granite countertops, multicolored backsplash, ceramic backsplash, stainless steel appliances and an island
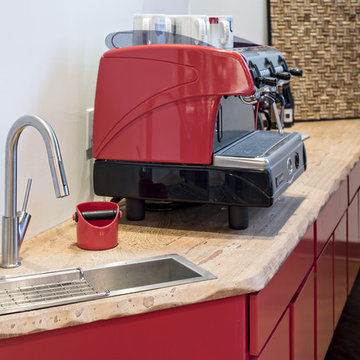
Photography by Andrew Hyslop
Example of a mid-sized transitional medium tone wood floor open concept kitchen design in Louisville with a drop-in sink, flat-panel cabinets, red cabinets and wood countertops
Example of a mid-sized transitional medium tone wood floor open concept kitchen design in Louisville with a drop-in sink, flat-panel cabinets, red cabinets and wood countertops
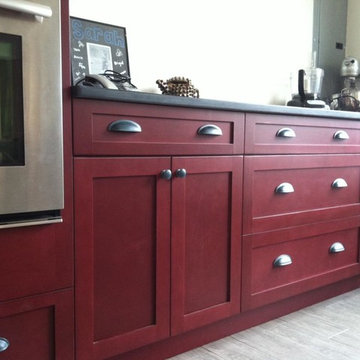
Example of a mid-sized transitional ceramic tile eat-in kitchen design in Other with flat-panel cabinets, red cabinets, solid surface countertops, stainless steel appliances and an island
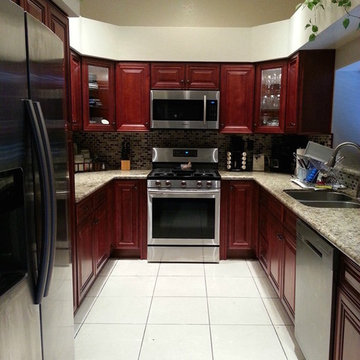
Enclosed kitchen - mid-sized transitional u-shaped porcelain tile and white floor enclosed kitchen idea in Orange County with an undermount sink, raised-panel cabinets, red cabinets, granite countertops, multicolored backsplash, mosaic tile backsplash, stainless steel appliances and no island
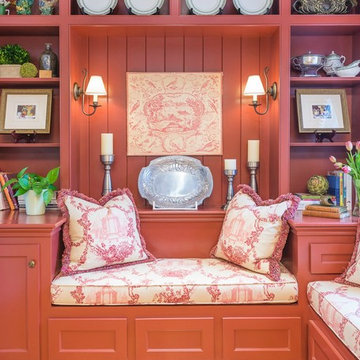
Kitchen - transitional medium tone wood floor kitchen idea in Indianapolis with raised-panel cabinets and red cabinets
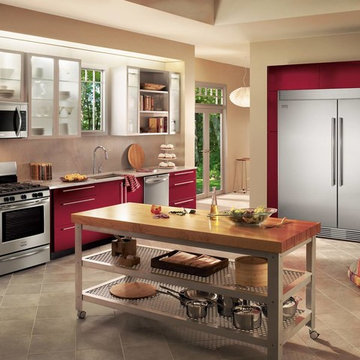
Large transitional porcelain tile and brown floor kitchen photo in New Orleans with an undermount sink, flat-panel cabinets, red cabinets, brown backsplash, mosaic tile backsplash, stainless steel appliances, an island and white countertops
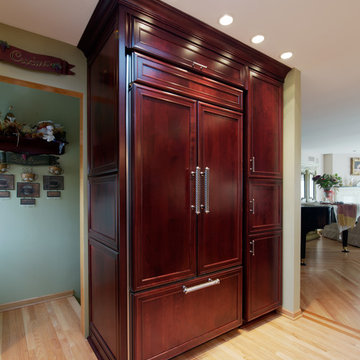
Inspiration for a large transitional light wood floor eat-in kitchen remodel in Chicago with a farmhouse sink, raised-panel cabinets, red cabinets, granite countertops, metallic backsplash, metal backsplash, stainless steel appliances and an island
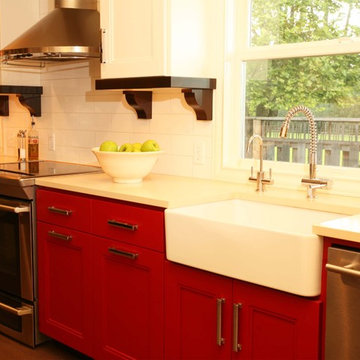
This clients home had such amazing bones but was so outdated. She is a vibrant, warm person so I wanted the kitchen to fit her personality. When I proposed the red cabinets she loved it but brought in her best friend to see the plans and drawings just to be sure. Her friend said she had to do the red! We opened up doorways to transfer the light went to town on storage, color and lighting. The traditional home was obviously considered but we added modern touches and fun color.
Photography by: Steve Eltinge www.eltingephoto.com
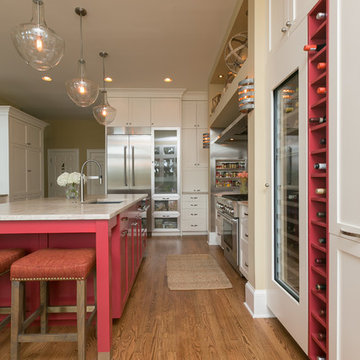
Photography by Patrick Brickman
Example of a transitional galley medium tone wood floor eat-in kitchen design in Charleston with shaker cabinets, red cabinets, granite countertops, stainless steel appliances and an island
Example of a transitional galley medium tone wood floor eat-in kitchen design in Charleston with shaker cabinets, red cabinets, granite countertops, stainless steel appliances and an island
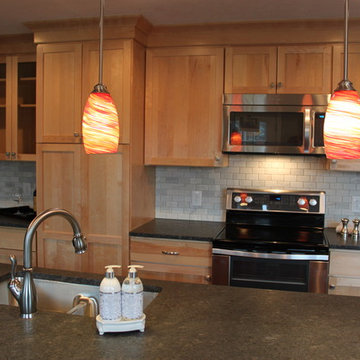
Inspiration for a large transitional l-shaped eat-in kitchen remodel in Indianapolis with an undermount sink, shaker cabinets, red cabinets, granite countertops, gray backsplash, stone tile backsplash, stainless steel appliances and an island
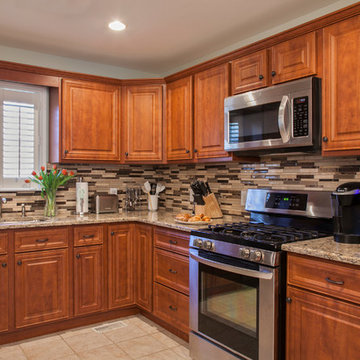
Hamilton style
Classic cherry
Cambria in Bellingham
Glass/Stone backsplash
Tile floors
Example of a large transitional l-shaped porcelain tile and beige floor eat-in kitchen design in Philadelphia with a single-bowl sink, raised-panel cabinets, red cabinets, quartzite countertops, beige backsplash, stone tile backsplash, stainless steel appliances and an island
Example of a large transitional l-shaped porcelain tile and beige floor eat-in kitchen design in Philadelphia with a single-bowl sink, raised-panel cabinets, red cabinets, quartzite countertops, beige backsplash, stone tile backsplash, stainless steel appliances and an island
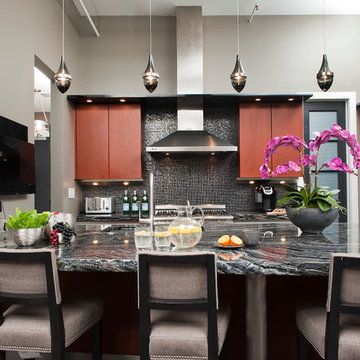
Zachary Cornwell
Large transitional galley dark wood floor eat-in kitchen photo in Denver with an undermount sink, flat-panel cabinets, red cabinets, marble countertops, black backsplash, glass tile backsplash, stainless steel appliances and an island
Large transitional galley dark wood floor eat-in kitchen photo in Denver with an undermount sink, flat-panel cabinets, red cabinets, marble countertops, black backsplash, glass tile backsplash, stainless steel appliances and an island
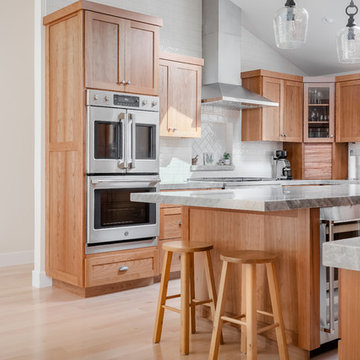
Jesse Beer Photography
Eat-in kitchen - large transitional u-shaped eat-in kitchen idea in San Francisco with shaker cabinets, red cabinets, white backsplash, subway tile backsplash, stainless steel appliances and an island
Eat-in kitchen - large transitional u-shaped eat-in kitchen idea in San Francisco with shaker cabinets, red cabinets, white backsplash, subway tile backsplash, stainless steel appliances and an island
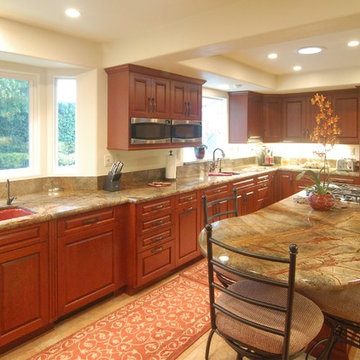
This large kitchen is dominated by its color scheme. Cherry red cabinets, rainforest granite, and red accents take center stage. The 'table' at the end of the bar is rounded off to add interest an a little elbow-room. Check out the coral-pink sinks!
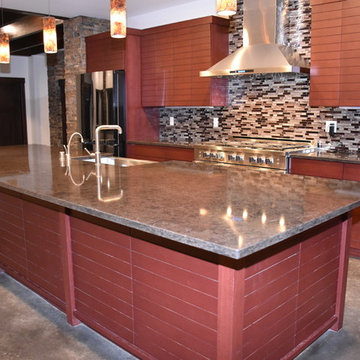
By Steve M. Homa
Inspiration for a mid-sized transitional single-wall concrete floor and brown floor eat-in kitchen remodel in Milwaukee with a single-bowl sink, flat-panel cabinets, red cabinets, quartz countertops, multicolored backsplash, glass sheet backsplash, stainless steel appliances and an island
Inspiration for a mid-sized transitional single-wall concrete floor and brown floor eat-in kitchen remodel in Milwaukee with a single-bowl sink, flat-panel cabinets, red cabinets, quartz countertops, multicolored backsplash, glass sheet backsplash, stainless steel appliances and an island
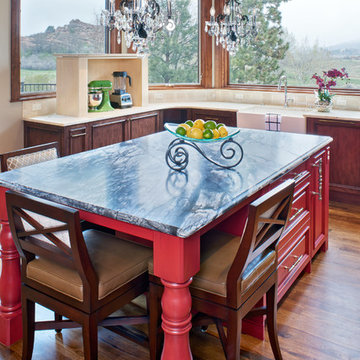
In this kitchen we wanted to get A LOT of appliances into spaces, along with seating for 7, two sinks, etc. And make it look open with few upper cabinets so as not to block the views. Done! We used a television lift mechanism to lift the heavy small appliances out of the cabinet rather than make the homeowner bend and lift it out. When not in use, it lowers into the cabinet and is out of sight.
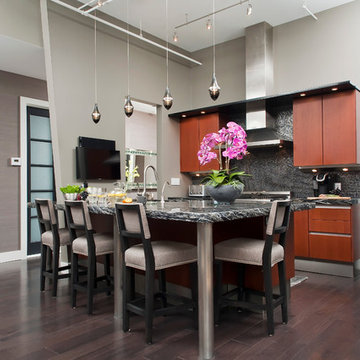
Zachary Cornwell
Large transitional galley dark wood floor eat-in kitchen photo in Denver with an undermount sink, flat-panel cabinets, red cabinets, marble countertops, black backsplash, glass tile backsplash, stainless steel appliances and an island
Large transitional galley dark wood floor eat-in kitchen photo in Denver with an undermount sink, flat-panel cabinets, red cabinets, marble countertops, black backsplash, glass tile backsplash, stainless steel appliances and an island
Transitional Kitchen with Red Cabinets Ideas
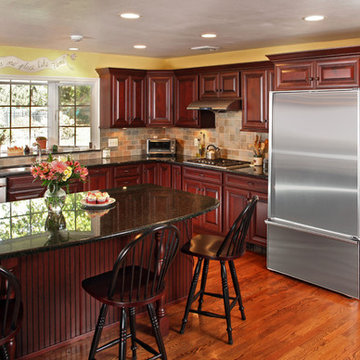
Cabinet Refacing. Cordovan on Cherry. Granite
Inspiration for a large transitional l-shaped medium tone wood floor and red floor eat-in kitchen remodel in Philadelphia with a single-bowl sink, raised-panel cabinets, red cabinets, tile countertops, beige backsplash, ceramic backsplash, stainless steel appliances and an island
Inspiration for a large transitional l-shaped medium tone wood floor and red floor eat-in kitchen remodel in Philadelphia with a single-bowl sink, raised-panel cabinets, red cabinets, tile countertops, beige backsplash, ceramic backsplash, stainless steel appliances and an island
4





