Transitional Kitchen with Red Cabinets Ideas
Refine by:
Budget
Sort by:Popular Today
41 - 60 of 436 photos
Item 1 of 3
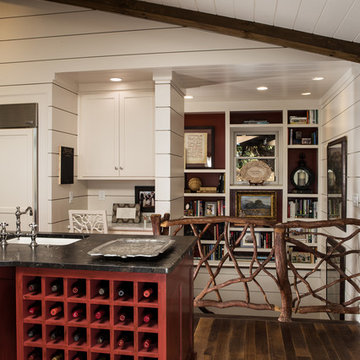
In the kitchen, a desk for the cook sits in a niche next to the overlook, which the designers created by opening up the wall into the new rear stairwell. The opening allows light to telegraph inside from two exterior windows. They surround the staircase windows with bookshelves. The carpenter reused the native railing from the original staircase on the overlook.
Scott Moore Photography
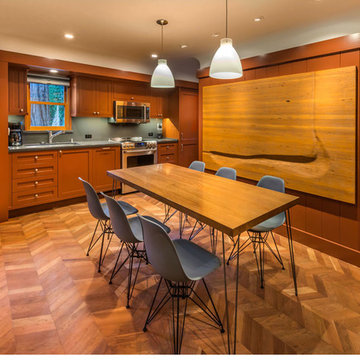
Vance Fox Photography
Small transitional single-wall medium tone wood floor eat-in kitchen photo in Sacramento with a single-bowl sink, recessed-panel cabinets, red cabinets, solid surface countertops, blue backsplash, stainless steel appliances and no island
Small transitional single-wall medium tone wood floor eat-in kitchen photo in Sacramento with a single-bowl sink, recessed-panel cabinets, red cabinets, solid surface countertops, blue backsplash, stainless steel appliances and no island
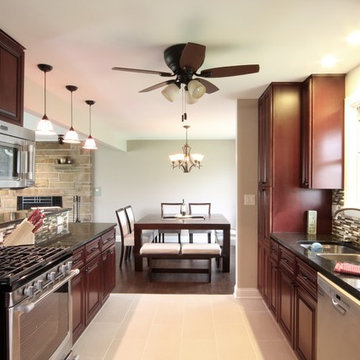
Richlind Architects LLC
Eat-in kitchen - large transitional galley dark wood floor and beige floor eat-in kitchen idea in Chicago with an undermount sink, raised-panel cabinets, red cabinets, granite countertops, brown backsplash, matchstick tile backsplash, stainless steel appliances and no island
Eat-in kitchen - large transitional galley dark wood floor and beige floor eat-in kitchen idea in Chicago with an undermount sink, raised-panel cabinets, red cabinets, granite countertops, brown backsplash, matchstick tile backsplash, stainless steel appliances and no island
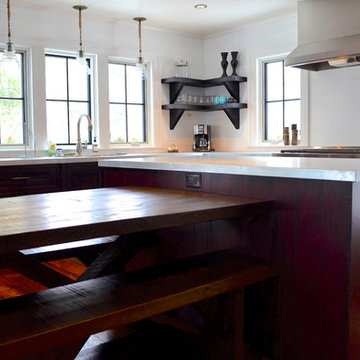
Nicole Casper
Example of a transitional l-shaped dark wood floor open concept kitchen design in Other with flat-panel cabinets, red cabinets and an island
Example of a transitional l-shaped dark wood floor open concept kitchen design in Other with flat-panel cabinets, red cabinets and an island
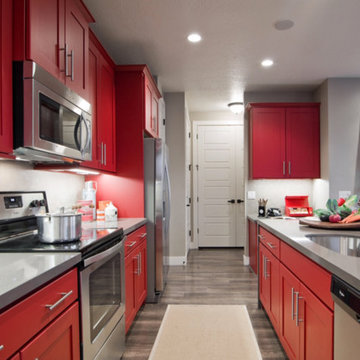
Open concept kitchen - mid-sized transitional galley vinyl floor open concept kitchen idea in Salt Lake City with a single-bowl sink, shaker cabinets, red cabinets, solid surface countertops, white backsplash, stainless steel appliances and an island
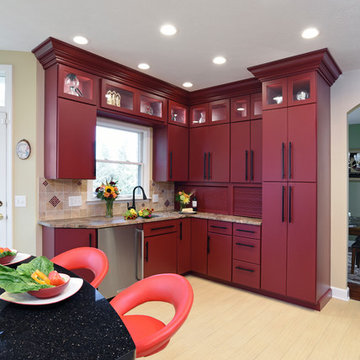
©2016 Daniel Feldkamp, Visual Edge Imaging Studios
Enclosed kitchen - large transitional porcelain tile and beige floor enclosed kitchen idea in Other with an undermount sink, flat-panel cabinets, red cabinets, granite countertops, beige backsplash, travertine backsplash, stainless steel appliances and an island
Enclosed kitchen - large transitional porcelain tile and beige floor enclosed kitchen idea in Other with an undermount sink, flat-panel cabinets, red cabinets, granite countertops, beige backsplash, travertine backsplash, stainless steel appliances and an island
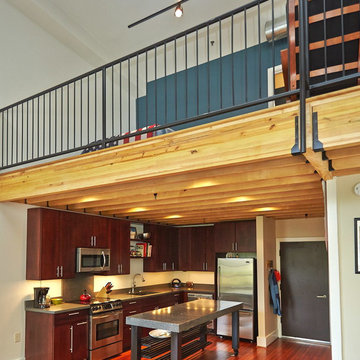
Walking into the residence, the first thing you notice after the expansive windows in the exposed brick wall are the gorgeous refinished heart pine floors. Above the kitchen exposed joists reveal industrial-feeling sprinkler lines, black steel joists and track lighting.
Contemporary Urban Loft overlooking Main St.
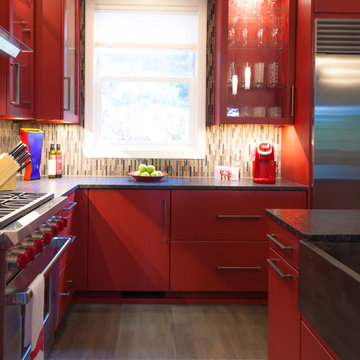
Contractor: 4 Forty Four, Inc.
Photo by: Collin Waldron
www.4fortyfour.com
Eat-in kitchen - small transitional eat-in kitchen idea in Denver with a drop-in sink, glass-front cabinets, red cabinets, multicolored backsplash, mosaic tile backsplash, stainless steel appliances and an island
Eat-in kitchen - small transitional eat-in kitchen idea in Denver with a drop-in sink, glass-front cabinets, red cabinets, multicolored backsplash, mosaic tile backsplash, stainless steel appliances and an island
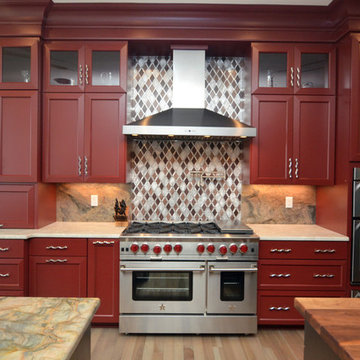
fusion quartzite with a 3/4" roundover edge.
Large transitional l-shaped kitchen photo in New York with a double-bowl sink, red cabinets, quartzite countertops, stainless steel appliances, two islands, recessed-panel cabinets, gray backsplash and stone slab backsplash
Large transitional l-shaped kitchen photo in New York with a double-bowl sink, red cabinets, quartzite countertops, stainless steel appliances, two islands, recessed-panel cabinets, gray backsplash and stone slab backsplash
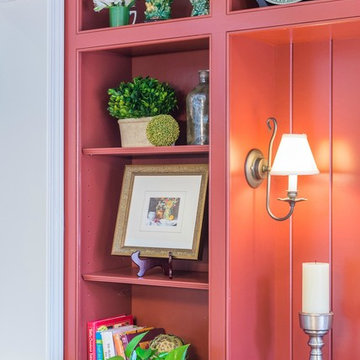
Kitchen - transitional medium tone wood floor kitchen idea in Indianapolis with raised-panel cabinets and red cabinets
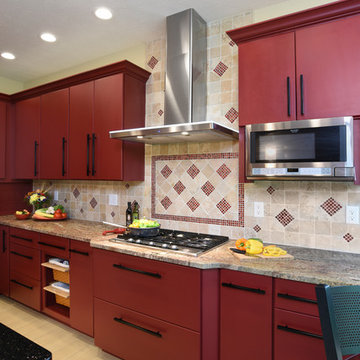
©2016 Daniel Feldkamp, Visual Edge Imaging Studios
Enclosed kitchen - large transitional porcelain tile and beige floor enclosed kitchen idea in Other with an undermount sink, flat-panel cabinets, red cabinets, granite countertops, beige backsplash, travertine backsplash, stainless steel appliances and an island
Enclosed kitchen - large transitional porcelain tile and beige floor enclosed kitchen idea in Other with an undermount sink, flat-panel cabinets, red cabinets, granite countertops, beige backsplash, travertine backsplash, stainless steel appliances and an island
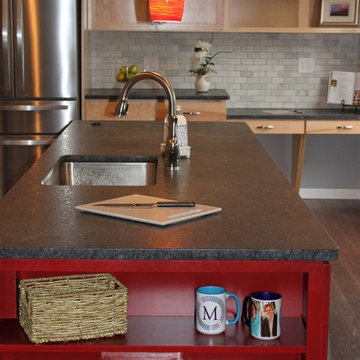
Example of a large transitional l-shaped eat-in kitchen design in Indianapolis with an undermount sink, shaker cabinets, red cabinets, granite countertops, gray backsplash, stone tile backsplash, stainless steel appliances and an island
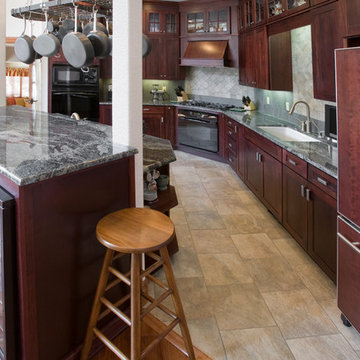
Open concept kitchen - large transitional l-shaped porcelain tile open concept kitchen idea in Denver with an undermount sink, shaker cabinets, red cabinets, granite countertops, gray backsplash, stone tile backsplash, black appliances and an island
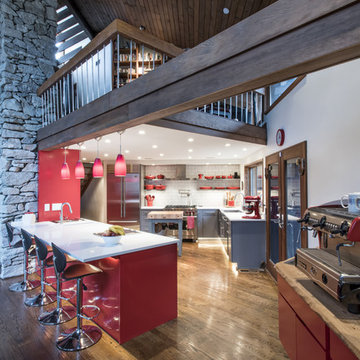
Photography by Andrew Hyslop
Inspiration for a mid-sized transitional u-shaped medium tone wood floor open concept kitchen remodel in Louisville with an undermount sink, flat-panel cabinets, red cabinets, quartz countertops, white backsplash, subway tile backsplash, stainless steel appliances and a peninsula
Inspiration for a mid-sized transitional u-shaped medium tone wood floor open concept kitchen remodel in Louisville with an undermount sink, flat-panel cabinets, red cabinets, quartz countertops, white backsplash, subway tile backsplash, stainless steel appliances and a peninsula
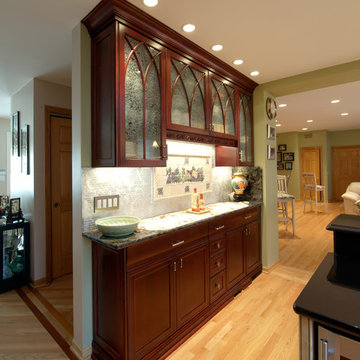
Large transitional light wood floor eat-in kitchen photo in Chicago with a farmhouse sink, raised-panel cabinets, red cabinets, granite countertops, metallic backsplash, metal backsplash, stainless steel appliances and an island
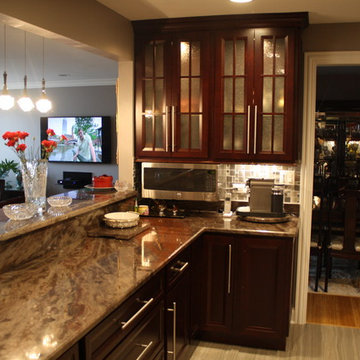
Brighton Cabinetry
Door Style: Hillsbrad
Wood Specie: Maple
Finish: Cabernet
Inspiration for a mid-sized transitional galley porcelain tile enclosed kitchen remodel in Chicago with an undermount sink, recessed-panel cabinets, red cabinets, granite countertops, metallic backsplash, metal backsplash, stainless steel appliances and no island
Inspiration for a mid-sized transitional galley porcelain tile enclosed kitchen remodel in Chicago with an undermount sink, recessed-panel cabinets, red cabinets, granite countertops, metallic backsplash, metal backsplash, stainless steel appliances and no island
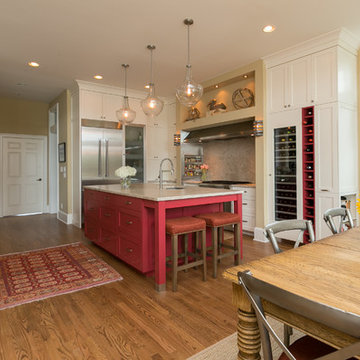
Photography by Patrick Brickman
Example of a transitional galley medium tone wood floor eat-in kitchen design in Charleston with shaker cabinets, red cabinets, granite countertops, stainless steel appliances and an island
Example of a transitional galley medium tone wood floor eat-in kitchen design in Charleston with shaker cabinets, red cabinets, granite countertops, stainless steel appliances and an island
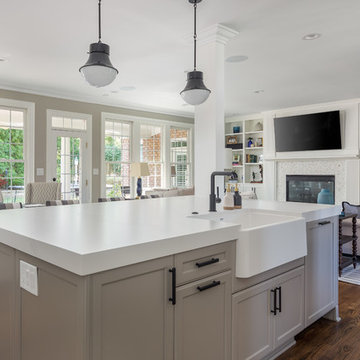
Kitchen remodel. Photography by Bob Fortner
Example of a transitional kitchen design in Raleigh with red cabinets, quartz countertops, an island and white countertops
Example of a transitional kitchen design in Raleigh with red cabinets, quartz countertops, an island and white countertops
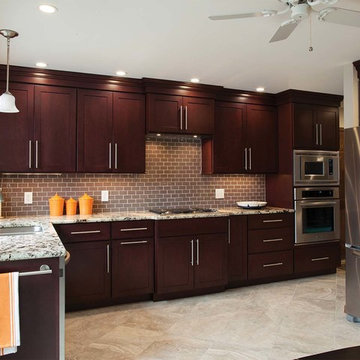
Mid-sized transitional l-shaped porcelain tile and beige floor enclosed kitchen photo in Columbus with a double-bowl sink, shaker cabinets, red cabinets, granite countertops, brown backsplash, subway tile backsplash, stainless steel appliances and an island
Transitional Kitchen with Red Cabinets Ideas
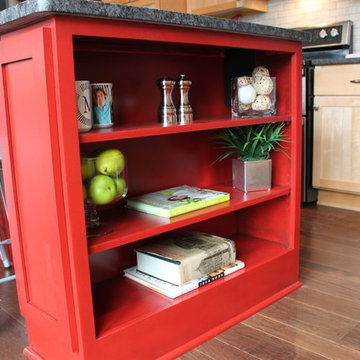
Large transitional l-shaped eat-in kitchen photo in Indianapolis with an undermount sink, shaker cabinets, red cabinets, granite countertops, gray backsplash, stone tile backsplash, stainless steel appliances and an island
3





