Transitional Kitchen with Wood Countertops Ideas
Refine by:
Budget
Sort by:Popular Today
81 - 100 of 5,946 photos
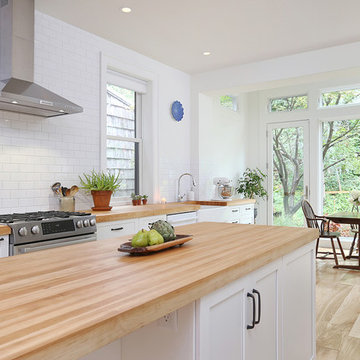
Ronnie Bruce Photography
Large transitional single-wall medium tone wood floor and brown floor eat-in kitchen photo in Philadelphia with a farmhouse sink, shaker cabinets, white cabinets, wood countertops, white backsplash, subway tile backsplash, stainless steel appliances and an island
Large transitional single-wall medium tone wood floor and brown floor eat-in kitchen photo in Philadelphia with a farmhouse sink, shaker cabinets, white cabinets, wood countertops, white backsplash, subway tile backsplash, stainless steel appliances and an island
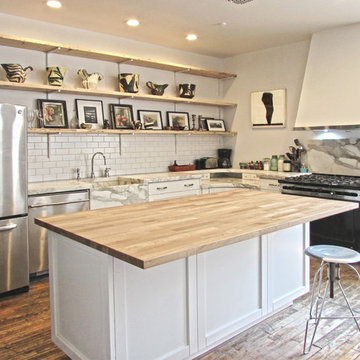
Brendan McCarthy
Transitional l-shaped medium tone wood floor and beige floor eat-in kitchen photo in New York with a farmhouse sink, open cabinets, white cabinets, wood countertops, gray backsplash, stone slab backsplash, stainless steel appliances and an island
Transitional l-shaped medium tone wood floor and beige floor eat-in kitchen photo in New York with a farmhouse sink, open cabinets, white cabinets, wood countertops, gray backsplash, stone slab backsplash, stainless steel appliances and an island
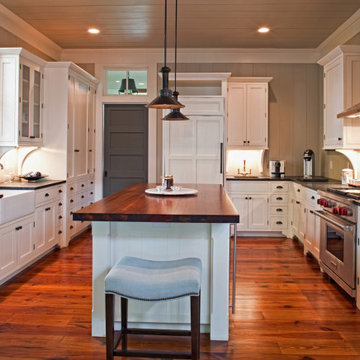
Example of a transitional u-shaped medium tone wood floor, brown floor and shiplap ceiling enclosed kitchen design in Atlanta with a farmhouse sink, shaker cabinets, white cabinets, wood countertops, gray backsplash, paneled appliances, an island and black countertops
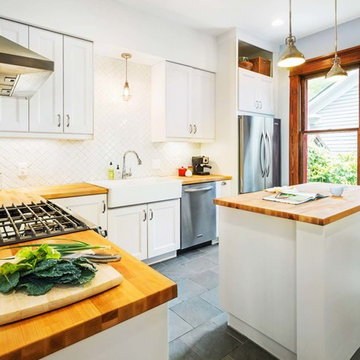
photo credit: Denise Retallack Photography
Inspiration for a mid-sized transitional l-shaped slate floor enclosed kitchen remodel in Other with a farmhouse sink, shaker cabinets, white cabinets, wood countertops, white backsplash, ceramic backsplash, stainless steel appliances and an island
Inspiration for a mid-sized transitional l-shaped slate floor enclosed kitchen remodel in Other with a farmhouse sink, shaker cabinets, white cabinets, wood countertops, white backsplash, ceramic backsplash, stainless steel appliances and an island
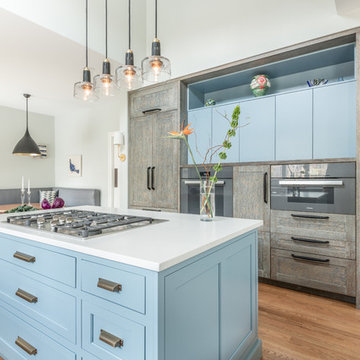
Large transitional l-shaped kitchen pantry photo in DC Metro with shaker cabinets, blue cabinets, wood countertops, blue backsplash, ceramic backsplash, paneled appliances and an island
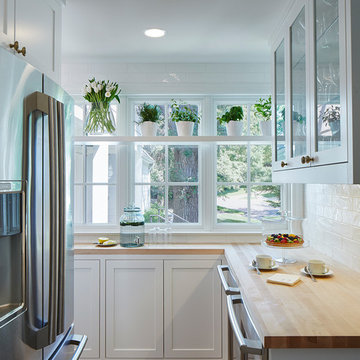
An old porch now houses a high-functioning butler’s room and pantry off the kitchen. Where the old side door used to be, is now a high-functioning, hardworking pantry and another stunning new room that connects the interior to the tree-filled property.
COREY GAFFER PHOTOGRAPHY
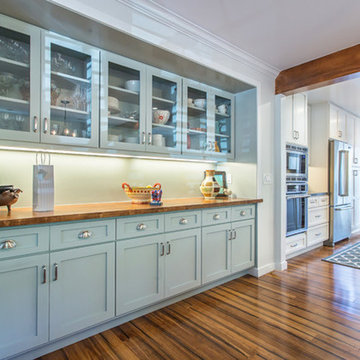
Example of a mid-sized transitional u-shaped bamboo floor and brown floor eat-in kitchen design in Orange County with recessed-panel cabinets, blue cabinets, wood countertops, blue backsplash, stainless steel appliances, an island and brown countertops
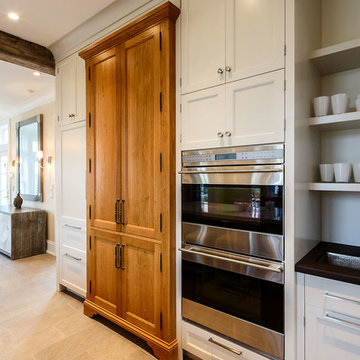
Inspiration for a large transitional galley ceramic tile eat-in kitchen remodel in Boston with an undermount sink, recessed-panel cabinets, white cabinets, wood countertops, white backsplash, stainless steel appliances and an island
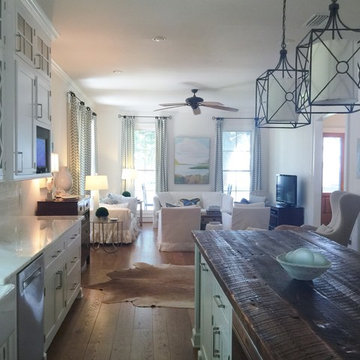
Kathy Yow
Eat-in kitchen - huge transitional u-shaped light wood floor eat-in kitchen idea in Miami with a farmhouse sink, shaker cabinets, white cabinets, wood countertops, white backsplash, subway tile backsplash, stainless steel appliances and an island
Eat-in kitchen - huge transitional u-shaped light wood floor eat-in kitchen idea in Miami with a farmhouse sink, shaker cabinets, white cabinets, wood countertops, white backsplash, subway tile backsplash, stainless steel appliances and an island
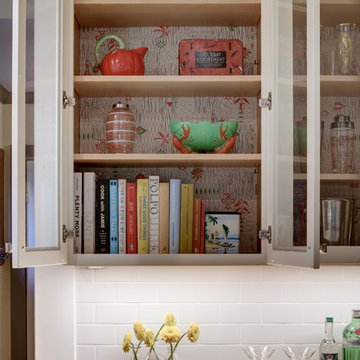
Wing Wong/Memories TTL
Example of a mid-sized transitional l-shaped linoleum floor enclosed kitchen design in New York with an undermount sink, shaker cabinets, white cabinets, wood countertops, white backsplash, ceramic backsplash, stainless steel appliances and no island
Example of a mid-sized transitional l-shaped linoleum floor enclosed kitchen design in New York with an undermount sink, shaker cabinets, white cabinets, wood countertops, white backsplash, ceramic backsplash, stainless steel appliances and no island

RB Hill
Inspiration for a mid-sized transitional l-shaped medium tone wood floor and brown floor open concept kitchen remodel in Baltimore with an undermount sink, flat-panel cabinets, medium tone wood cabinets, wood countertops, beige backsplash, stone tile backsplash, stainless steel appliances and an island
Inspiration for a mid-sized transitional l-shaped medium tone wood floor and brown floor open concept kitchen remodel in Baltimore with an undermount sink, flat-panel cabinets, medium tone wood cabinets, wood countertops, beige backsplash, stone tile backsplash, stainless steel appliances and an island
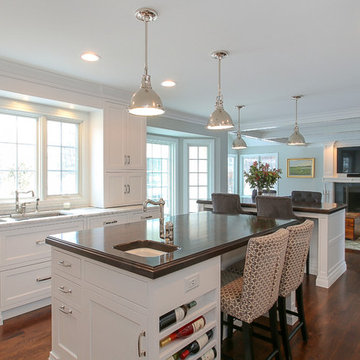
Photos by Focus-Pocus
Inspiration for a mid-sized transitional dark wood floor eat-in kitchen remodel in Chicago with an undermount sink, beaded inset cabinets, white cabinets, wood countertops, white backsplash, subway tile backsplash, paneled appliances and two islands
Inspiration for a mid-sized transitional dark wood floor eat-in kitchen remodel in Chicago with an undermount sink, beaded inset cabinets, white cabinets, wood countertops, white backsplash, subway tile backsplash, paneled appliances and two islands
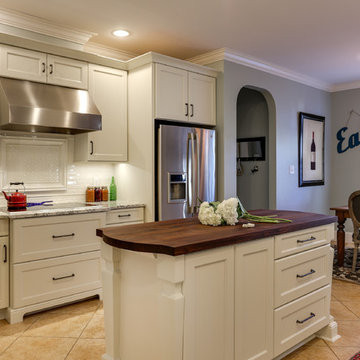
These homeowners wanted a new, fresh kitchen but wanted to preserve their footprint and flooring since they were unsure how much longer they would stay in the house. A soft, off white cabinet with simple lines, a warm wood top and a granite that featured both warm and cool tones was the perfect combination to create this beautiful, timeless space.
Photos by Tad Davis
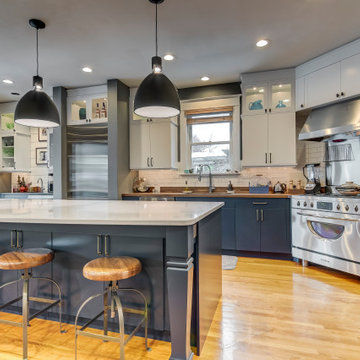
Transitional l-shaped medium tone wood floor and brown floor kitchen photo in Chicago with flat-panel cabinets, blue cabinets, wood countertops, white backsplash, subway tile backsplash, stainless steel appliances, an island and brown countertops
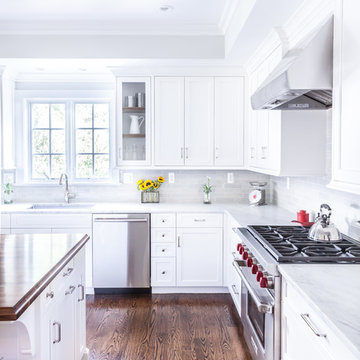
Countertop Wood: Walnut with Sapwood
Construction Style: Edge Grain
Countertop Thickness: 1 3/4" thick
Size: 50" x 96"
Countertop Edge Profile: 3/4" Cove on top horizontal edges, bottom horizontal edges, and 1/8” Roundover on vertical corners
Wood Countertop Finish: Durata® Waterproof Permanent Finish in Satin sheen
Wood Stain: Natural Wood – No Stain
Designer: Stonington Cabinetry & Designs
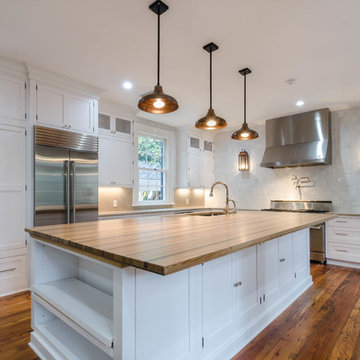
Kitchen renovation in historic New Orleans Garden District. Omega Cabinetry inset overlay in pearl white.
Renovation by J&S Real Estate construction, llc. and Shaun Smith Home
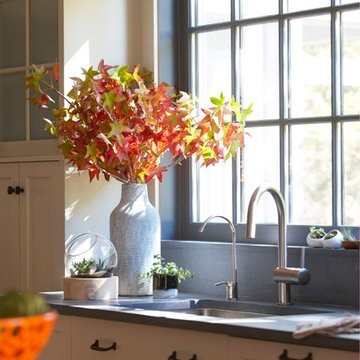
Michael Partenio
Eat-in kitchen - large transitional u-shaped light wood floor eat-in kitchen idea in Boston with shaker cabinets, wood countertops, stone tile backsplash, an island, beige cabinets, beige backsplash and stainless steel appliances
Eat-in kitchen - large transitional u-shaped light wood floor eat-in kitchen idea in Boston with shaker cabinets, wood countertops, stone tile backsplash, an island, beige cabinets, beige backsplash and stainless steel appliances
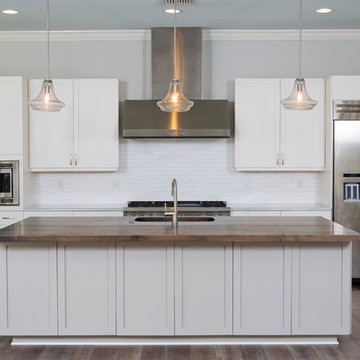
Open concept kitchen - mid-sized transitional galley dark wood floor open concept kitchen idea in Orlando with an undermount sink, shaker cabinets, wood countertops, porcelain backsplash, stainless steel appliances and an island
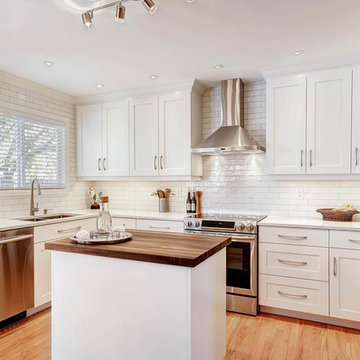
Example of a mid-sized transitional u-shaped light wood floor kitchen design in Denver with wood countertops, white backsplash, subway tile backsplash, an island, an undermount sink, shaker cabinets, white cabinets and stainless steel appliances
Transitional Kitchen with Wood Countertops Ideas
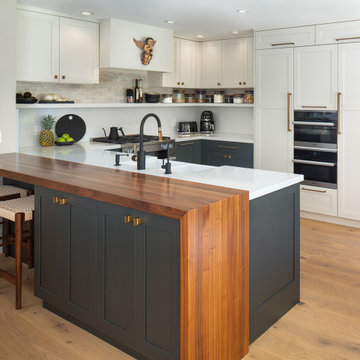
Eat-in kitchen - mid-sized transitional u-shaped light wood floor and beige floor eat-in kitchen idea in San Diego with an undermount sink, shaker cabinets, white cabinets, wood countertops, white backsplash, quartz backsplash, stainless steel appliances, white countertops and a peninsula
5





