Transitional Kitchen with Wood Countertops Ideas
Refine by:
Budget
Sort by:Popular Today
141 - 160 of 5,946 photos
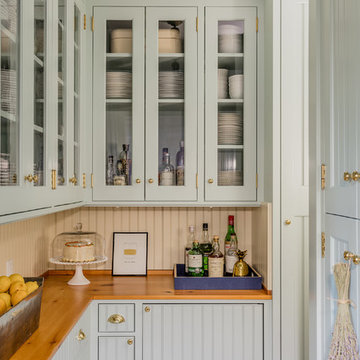
Michael J. Lee
Eat-in kitchen - transitional l-shaped light wood floor and beige floor eat-in kitchen idea in Boston with an undermount sink, wood countertops, white backsplash, stainless steel appliances, an island, beaded inset cabinets, blue cabinets, wood backsplash and brown countertops
Eat-in kitchen - transitional l-shaped light wood floor and beige floor eat-in kitchen idea in Boston with an undermount sink, wood countertops, white backsplash, stainless steel appliances, an island, beaded inset cabinets, blue cabinets, wood backsplash and brown countertops
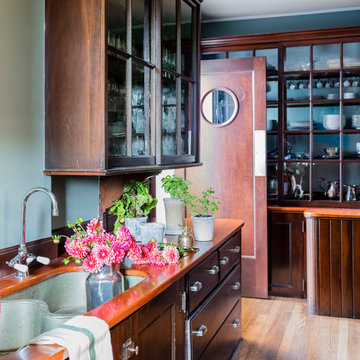
TEAM
Architect: LDa Architecture & Interiors
Interior Design: Nina Farmer Interiors
Builder: Youngblood Builders
Photographer: Michael J. Lee Photography
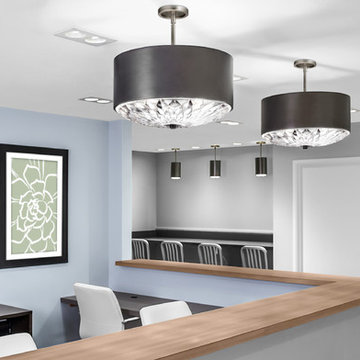
Inspiration for a mid-sized transitional l-shaped porcelain tile and white floor enclosed kitchen remodel in Phoenix with flat-panel cabinets, dark wood cabinets, wood countertops and a peninsula
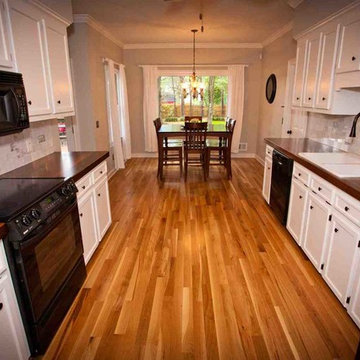
Example of a large transitional galley medium tone wood floor and brown floor eat-in kitchen design in New York with a double-bowl sink, shaker cabinets, white cabinets, wood countertops, gray backsplash, marble backsplash and black appliances
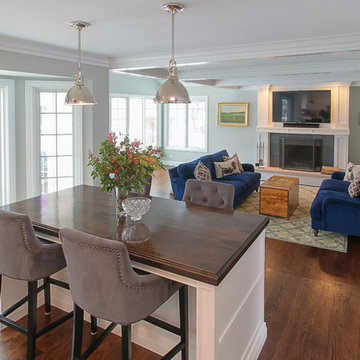
Photos by Focus-Pocus
Example of a mid-sized transitional dark wood floor eat-in kitchen design in Chicago with an undermount sink, beaded inset cabinets, white cabinets, wood countertops, white backsplash, subway tile backsplash, paneled appliances and two islands
Example of a mid-sized transitional dark wood floor eat-in kitchen design in Chicago with an undermount sink, beaded inset cabinets, white cabinets, wood countertops, white backsplash, subway tile backsplash, paneled appliances and two islands
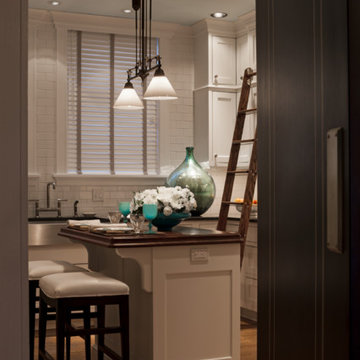
Inspiration for a mid-sized transitional u-shaped medium tone wood floor open concept kitchen remodel in Other with a farmhouse sink, shaker cabinets, white cabinets, wood countertops, white backsplash, porcelain backsplash, stainless steel appliances and an island
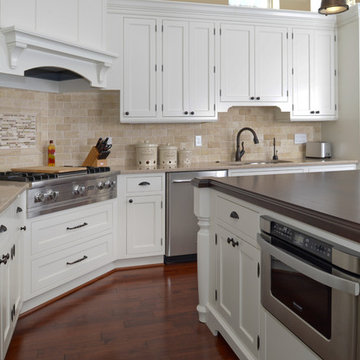
June Stanich
Inspiration for a transitional l-shaped dark wood floor open concept kitchen remodel in Chicago with an undermount sink, beaded inset cabinets, white cabinets, wood countertops, beige backsplash, stone tile backsplash, stainless steel appliances and an island
Inspiration for a transitional l-shaped dark wood floor open concept kitchen remodel in Chicago with an undermount sink, beaded inset cabinets, white cabinets, wood countertops, beige backsplash, stone tile backsplash, stainless steel appliances and an island
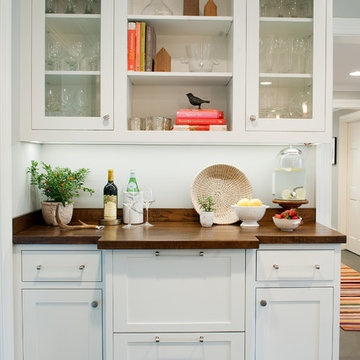
Megan Mlakar Photography
Inspiration for a mid-sized transitional slate floor eat-in kitchen remodel in Cleveland with an undermount sink, shaker cabinets, white cabinets, wood countertops, white backsplash, stone tile backsplash, stainless steel appliances and an island
Inspiration for a mid-sized transitional slate floor eat-in kitchen remodel in Cleveland with an undermount sink, shaker cabinets, white cabinets, wood countertops, white backsplash, stone tile backsplash, stainless steel appliances and an island
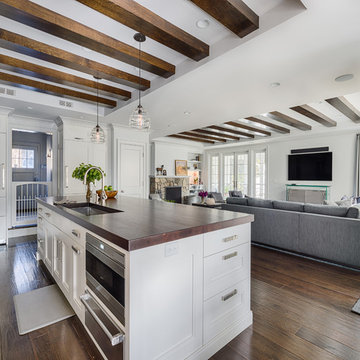
Mid-sized transitional galley dark wood floor eat-in kitchen photo in Boston with recessed-panel cabinets, white cabinets, wood countertops, stainless steel appliances, an island, an undermount sink, gray backsplash and stone tile backsplash
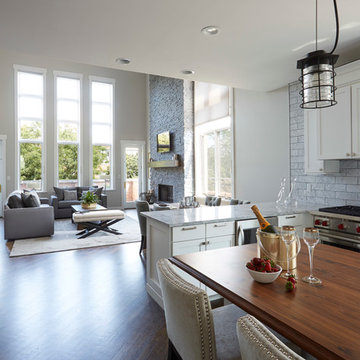
Example of a mid-sized transitional dark wood floor eat-in kitchen design in Chicago with wood countertops, gray backsplash, stainless steel appliances and an island
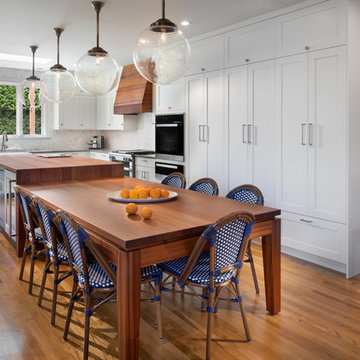
Example of a large transitional l-shaped light wood floor and brown floor eat-in kitchen design in DC Metro with an undermount sink, recessed-panel cabinets, white cabinets, wood countertops, gray backsplash, stone tile backsplash, paneled appliances and an island
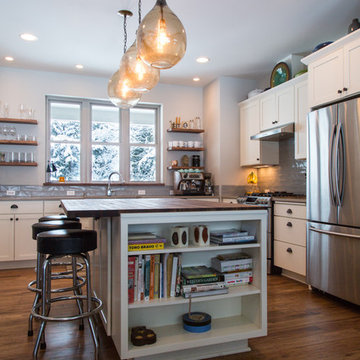
Sometimes a room just bestows a calm feeling upon all those entering. The clean lines and crisp palette of the Medallion Cabinetry in this bright kitchen flow seamlessly with the beautiful grain of the wooden floating shelves and island counter top. As always, our cabinet layout was designed with great attention to workflow efficiency, and the owners have expressed appreciation for the ease they feel in their kitchen. Stainless steel appliances keep it looking sharp, while the espresso machine does double duty as textural centerpiece and essential beverage hub.
Photos by Zach Luellen Photography
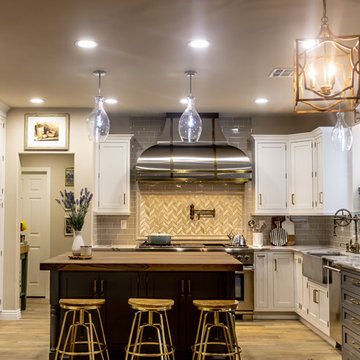
Inspiration for a transitional u-shaped medium tone wood floor and brown floor kitchen remodel in Los Angeles with a farmhouse sink, shaker cabinets, gray cabinets, wood countertops, gray backsplash, subway tile backsplash, stainless steel appliances, an island and brown countertops
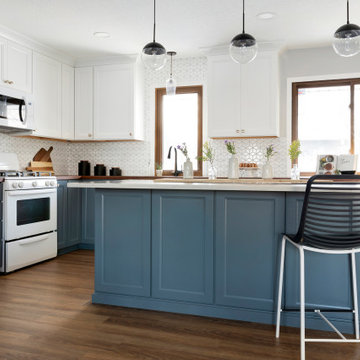
This 1970's home had a complete makeover! The goal of the project was to 1) open up the main floor living and gathering spaces and 2) create a more beautiful and functional kitchen. We took out the dividing wall between the front living room and the kitchen and dining room to create one large gathering space, perfect for a young family and for entertaining friends!
Onto the exciting part - the kitchen! The existing kitchen was U-Shaped with not much room to have more than 1 person working at a time. We kept the appliances in the same locations, but really expanded the amount of workspace and cabinet storage by taking out the peninsula and adding a large island. The cabinetry, from Holiday Kitchens, is a blue-gray color on the lowers and classic white on the uppers. The countertops are walnut butcherblock on the perimeter and a marble looking quartz on the island. The backsplash, one of our favorites, is a diamond shaped mosaic in a rhombus pattern, which adds just the right amount of texture without overpowering all the gorgeous details of the cabinets and countertops. The hardware is a champagne bronze - one thing we love to do is mix and match our metals! The faucet is from Kohler and is in Matte Black, the sink is from Blanco and is white. The flooring is a luxury vinyl plank with a warm wood tone - which helps bring all the elements of the kitchen together we think!
Overall - this is one of our favorite kitchens to date - so many beautiful details on their own, but put together create this gorgeous kitchen!
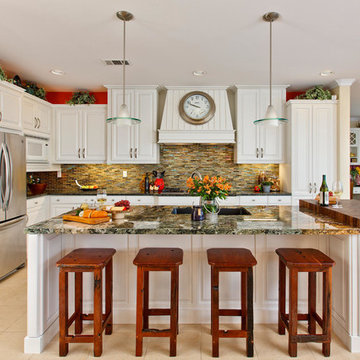
This partial kitchen remodel, features a beautiful multi-color glass tile backsplash and with the additional under cabinet lighting, the counter top and backsplash provide a'pop' to this kitchen. The island was completely remodelled and enlarged to include additional cabinets and the addition of a stunning butcher block atop the beverage fridge. This additional height at the end of the large island adds a different height element as well as warmth and texture to the granite counter.
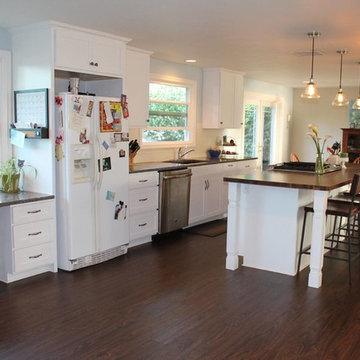
Open concept kitchen - mid-sized transitional galley dark wood floor and brown floor open concept kitchen idea in Other with an undermount sink, shaker cabinets, white cabinets, wood countertops, white backsplash, porcelain backsplash, white appliances and an island
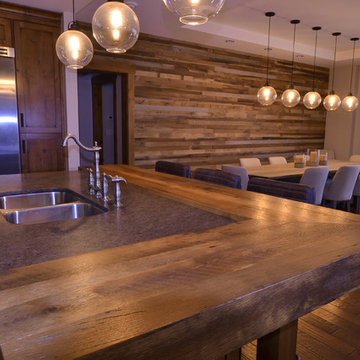
This Island has a reclaimed wood countertop added on to it, for a seating area. It was made with reclaimed oak, and has our bar finish. The back wall is reclaimed oak paneling. Photo by Angie Robinson
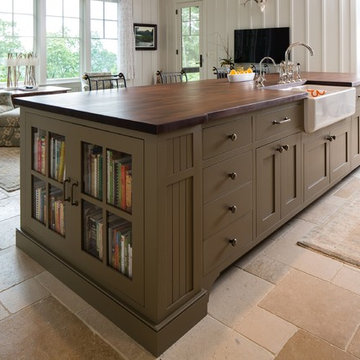
Marty Paoletta
Huge transitional slate floor eat-in kitchen photo in Nashville with a farmhouse sink, flat-panel cabinets, green cabinets, wood countertops, white backsplash, paneled appliances and an island
Huge transitional slate floor eat-in kitchen photo in Nashville with a farmhouse sink, flat-panel cabinets, green cabinets, wood countertops, white backsplash, paneled appliances and an island
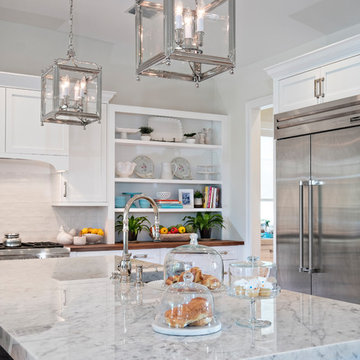
Ron Rosenzweig
Open concept kitchen - large transitional l-shaped medium tone wood floor and brown floor open concept kitchen idea in Miami with an undermount sink, shaker cabinets, white cabinets, wood countertops, white backsplash, subway tile backsplash, stainless steel appliances and an island
Open concept kitchen - large transitional l-shaped medium tone wood floor and brown floor open concept kitchen idea in Miami with an undermount sink, shaker cabinets, white cabinets, wood countertops, white backsplash, subway tile backsplash, stainless steel appliances and an island
Transitional Kitchen with Wood Countertops Ideas
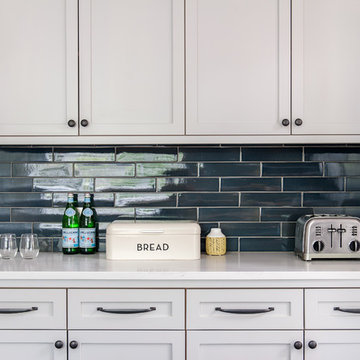
Example of a large transitional l-shaped porcelain tile and brown floor kitchen design in New York with a farmhouse sink, shaker cabinets, white cabinets, wood countertops, blue backsplash, subway tile backsplash, stainless steel appliances and an island
8





