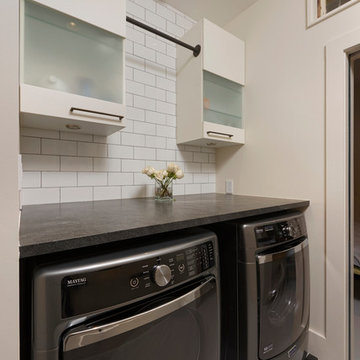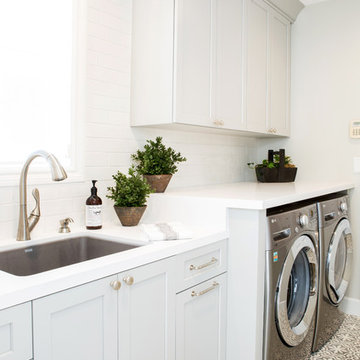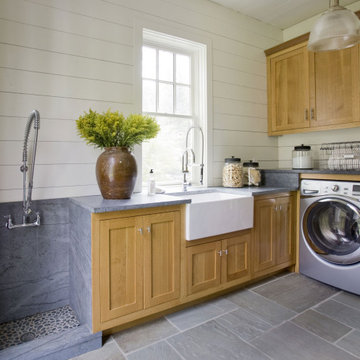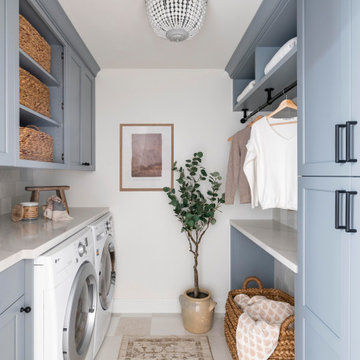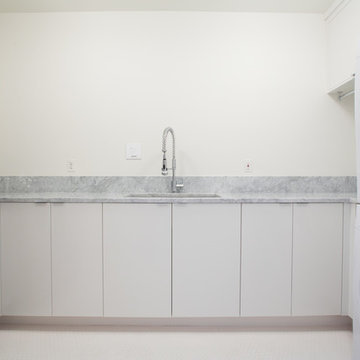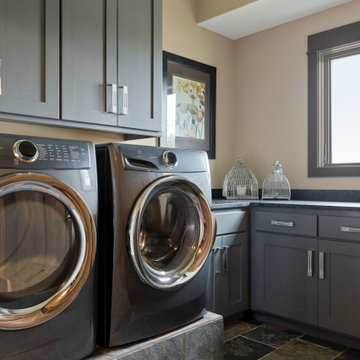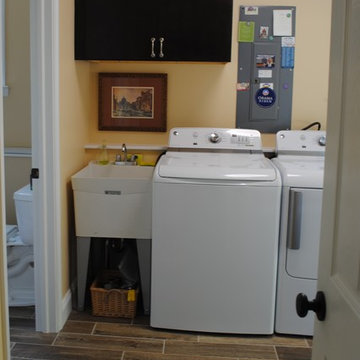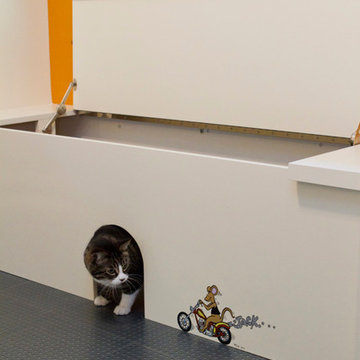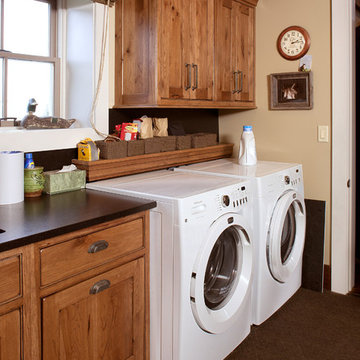Transitional Laundry Room Ideas
Refine by:
Budget
Sort by:Popular Today
161 - 180 of 23,973 photos
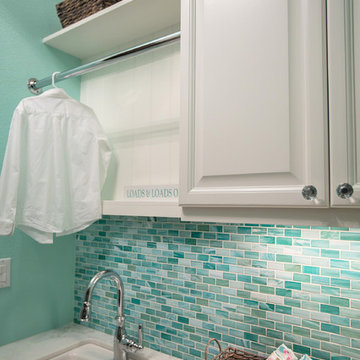
Amy Williams Photo
Mid-sized transitional galley porcelain tile and beige floor dedicated laundry room photo in Los Angeles with an undermount sink, raised-panel cabinets, white cabinets, marble countertops, blue walls and a stacked washer/dryer
Mid-sized transitional galley porcelain tile and beige floor dedicated laundry room photo in Los Angeles with an undermount sink, raised-panel cabinets, white cabinets, marble countertops, blue walls and a stacked washer/dryer
Find the right local pro for your project

Example of a transitional l-shaped gray floor dedicated laundry room design in Atlanta with a farmhouse sink, recessed-panel cabinets, white cabinets, gray walls and black countertops
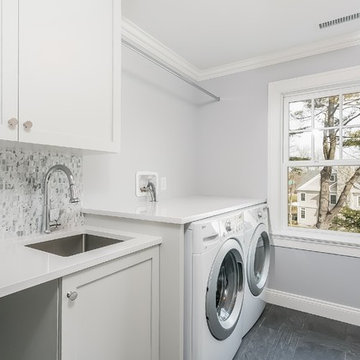
Inspiration for a mid-sized transitional single-wall slate floor and gray floor dedicated laundry room remodel in New York with an undermount sink, shaker cabinets, white cabinets, solid surface countertops, gray walls and a side-by-side washer/dryer
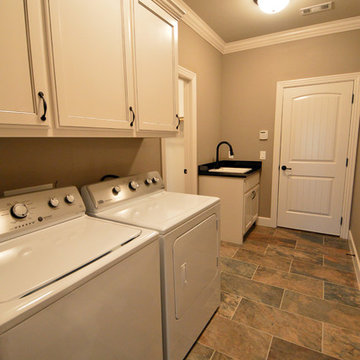
Utility room - mid-sized transitional porcelain tile utility room idea in Other with an undermount sink, flat-panel cabinets, white cabinets, granite countertops, beige walls and a side-by-side washer/dryer

Dennis Mayer Photography
Large transitional galley dark wood floor utility room photo in San Francisco with shaker cabinets, white cabinets, gray walls and a stacked washer/dryer
Large transitional galley dark wood floor utility room photo in San Francisco with shaker cabinets, white cabinets, gray walls and a stacked washer/dryer

Transitional galley ceramic tile and beige floor dedicated laundry room photo in DC Metro with flat-panel cabinets, light wood cabinets, wood countertops, white walls, a side-by-side washer/dryer and brown countertops
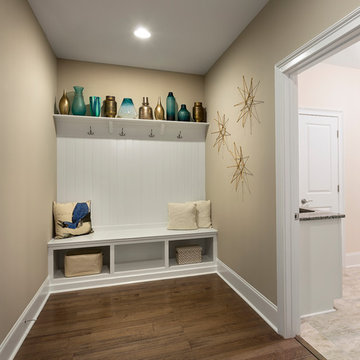
Matt Silk
Example of a transitional medium tone wood floor and gray floor dedicated laundry room design in Other with an undermount sink, shaker cabinets, white cabinets, granite countertops, beige walls and a side-by-side washer/dryer
Example of a transitional medium tone wood floor and gray floor dedicated laundry room design in Other with an undermount sink, shaker cabinets, white cabinets, granite countertops, beige walls and a side-by-side washer/dryer
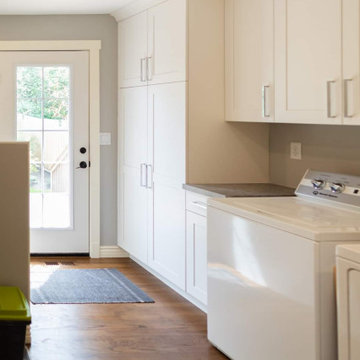
White shaker cabinets keep this utility room timeless. A dog washing station was added to make cleaning their doggy quick and easy.
Utility room - large transitional l-shaped dark wood floor and brown floor utility room idea in Seattle with a drop-in sink, shaker cabinets, white cabinets, laminate countertops, white backsplash, porcelain backsplash, white walls, a side-by-side washer/dryer and gray countertops
Utility room - large transitional l-shaped dark wood floor and brown floor utility room idea in Seattle with a drop-in sink, shaker cabinets, white cabinets, laminate countertops, white backsplash, porcelain backsplash, white walls, a side-by-side washer/dryer and gray countertops

Aspen Homes Inc.
Dedicated laundry room - small transitional single-wall ceramic tile dedicated laundry room idea in Milwaukee with open cabinets, white cabinets, solid surface countertops, beige walls and a side-by-side washer/dryer
Dedicated laundry room - small transitional single-wall ceramic tile dedicated laundry room idea in Milwaukee with open cabinets, white cabinets, solid surface countertops, beige walls and a side-by-side washer/dryer
Transitional Laundry Room Ideas
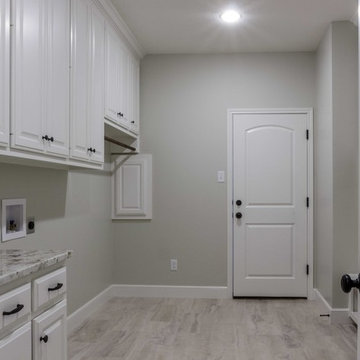
Large tiled utility room leading out to the garage, with built in lockers, granite countertops and a utility sink.
Large transitional galley porcelain tile utility room photo in Austin with an utility sink, raised-panel cabinets, white cabinets, granite countertops, beige walls and a side-by-side washer/dryer
Large transitional galley porcelain tile utility room photo in Austin with an utility sink, raised-panel cabinets, white cabinets, granite countertops, beige walls and a side-by-side washer/dryer

Extensive storage and counter space help make laundry chores easier in this multi-purpose laundry room. Front-loading, side-by-side washer and dryer are state-of-the-art. For a personal touch, I framed my client's treasured collection of Norman Rockwell plates and displayed them around the window. The red-edged tile picks up the red accents throughout the room.
Photo by Holger Obenaus Photography
9






