Transitional Laundry Room with Laminate Countertops Ideas
Refine by:
Budget
Sort by:Popular Today
61 - 80 of 820 photos
Item 1 of 3
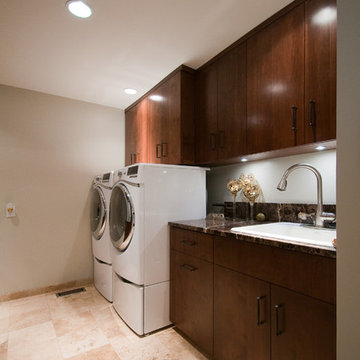
This beautiful laundry room designed and built by Gilbert Design Build has it all. The washers and dryer are on pedestals to store detergent and softeners. The rest of the new laundry space was finished to almost be as nice as a typical kitchen with wood cabinets, under cabinet lighting, recessed lights, a large sink. and tile floor.
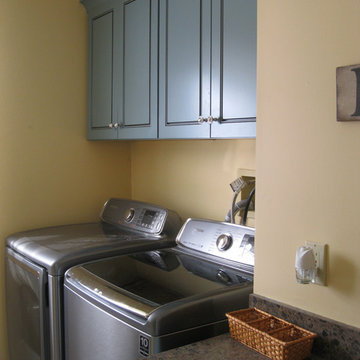
Utility room - small transitional single-wall vinyl floor utility room idea in Boston with laminate countertops, a side-by-side washer/dryer, a drop-in sink, beige walls, recessed-panel cabinets and blue cabinets
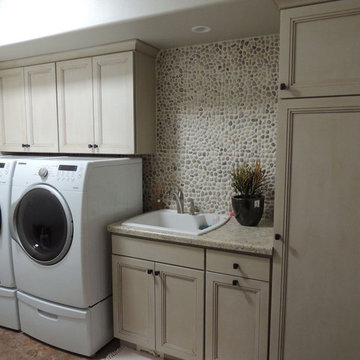
Mid-sized transitional single-wall linoleum floor and beige floor dedicated laundry room photo in Other with a drop-in sink, recessed-panel cabinets, light wood cabinets, laminate countertops, white walls and a side-by-side washer/dryer
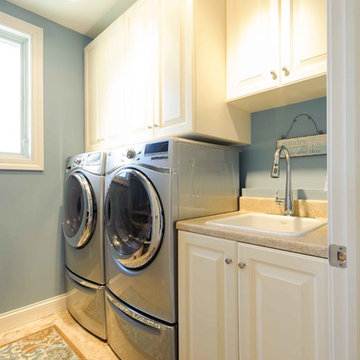
Example of a mid-sized transitional single-wall porcelain tile and brown floor dedicated laundry room design in Other with a drop-in sink, raised-panel cabinets, white cabinets, laminate countertops, blue walls and a side-by-side washer/dryer
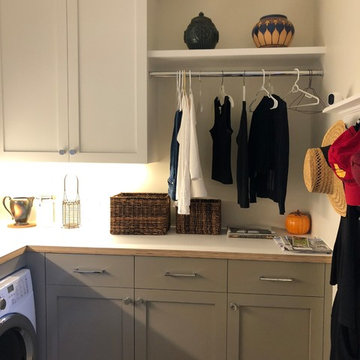
Libby Raab
Example of a small transitional l-shaped porcelain tile and brown floor dedicated laundry room design in San Francisco with shaker cabinets, beige cabinets, laminate countertops, white walls and a side-by-side washer/dryer
Example of a small transitional l-shaped porcelain tile and brown floor dedicated laundry room design in San Francisco with shaker cabinets, beige cabinets, laminate countertops, white walls and a side-by-side washer/dryer
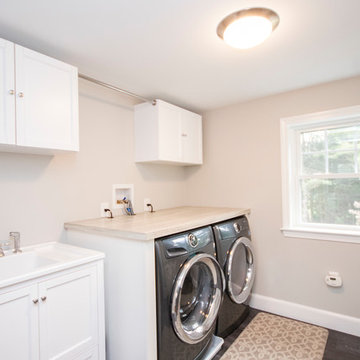
Dedicated laundry room - mid-sized transitional single-wall vinyl floor and gray floor dedicated laundry room idea in Boston with a drop-in sink, recessed-panel cabinets, white cabinets, laminate countertops, gray walls, a side-by-side washer/dryer and brown countertops
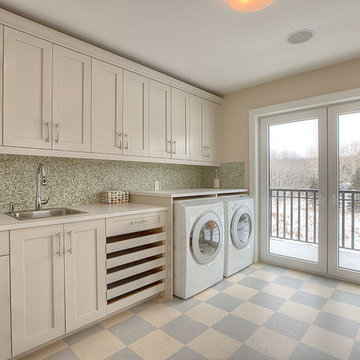
Inspiration for a large transitional single-wall linoleum floor and multicolored floor dedicated laundry room remodel in Calgary with a drop-in sink, shaker cabinets, beige cabinets, laminate countertops, beige walls and a side-by-side washer/dryer
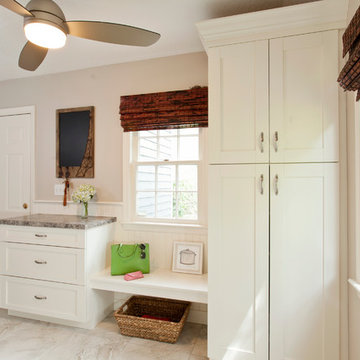
This landing area is off of the garage and is the perfect spot for keys, mail, shoes and coats. It's also a cheery and welcoming entrance into this home. Photography by Chrissy Racho
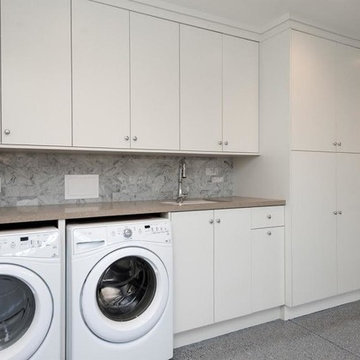
Example of a large transitional single-wall ceramic tile and gray floor dedicated laundry room design in Los Angeles with a drop-in sink, flat-panel cabinets, white cabinets, laminate countertops, white walls and a side-by-side washer/dryer
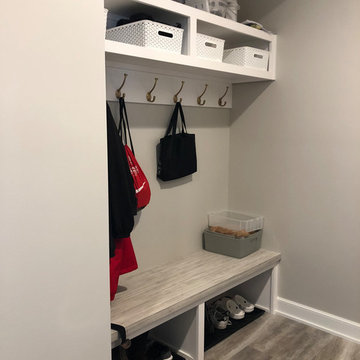
Small transitional u-shaped vinyl floor and gray floor utility room photo in Omaha with a drop-in sink, shaker cabinets, white cabinets, laminate countertops, gray walls, a side-by-side washer/dryer and gray countertops
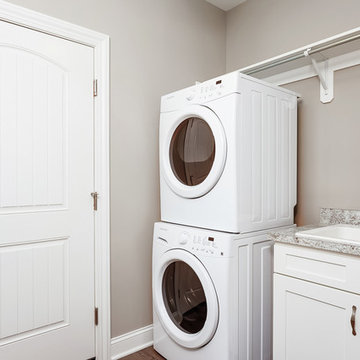
Example of a mid-sized transitional single-wall dedicated laundry room design in Cleveland with a drop-in sink, shaker cabinets, white cabinets, laminate countertops, beige walls and a stacked washer/dryer
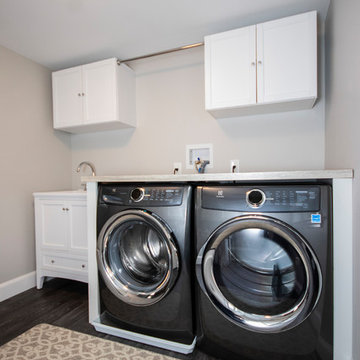
Mid-sized transitional single-wall vinyl floor and gray floor dedicated laundry room photo in Boston with a drop-in sink, recessed-panel cabinets, white cabinets, laminate countertops, gray walls, a side-by-side washer/dryer and brown countertops

This laundry room was created by removing the existing bathroom and bedroom closet. Medallion Designer Series maple full overlay cabinet’s in the Potters Mill door style with Harbor Mist painted finish was installed. Formica Laminate Concrete Stone with a bull edge and single bowl Kurran undermount stainless steel sink with a chrome Moen faucet. Boulder Terra Linear Blend tile was used for the backsplash and washer outlet box cover. On the floor 12x24 Mediterranean Essence tile in Bronze finish was installed. A Bosch washer & dryer were also installed.
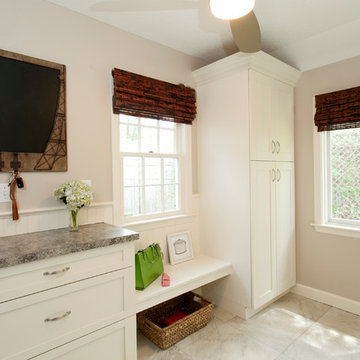
The landing area in this entry/laundry area provides a place for keys, mail, and all the "stuff" that can find it's way into our homes. A bench provides a convenient place for putting on or taking off shoes and boots. Photography by Chrissy Racho
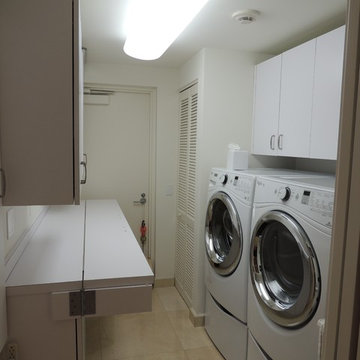
The laundry room of this newly renovated condo in South Florida features a fold out laundry counter, laminate cabinets and marble flooring. Construction by Robelen Hanna Homes.
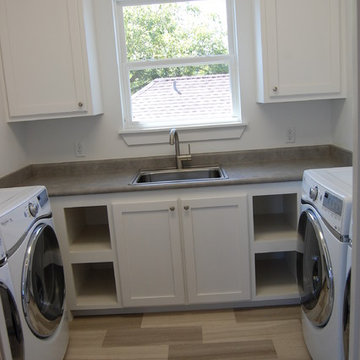
Example of a transitional marble floor laundry room design in Austin with a drop-in sink, recessed-panel cabinets, white cabinets, laminate countertops, white walls and a side-by-side washer/dryer
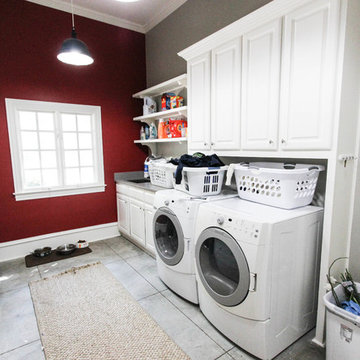
Dedicated laundry room - large transitional single-wall ceramic tile dedicated laundry room idea with white cabinets, a side-by-side washer/dryer, an undermount sink, raised-panel cabinets, laminate countertops and red walls
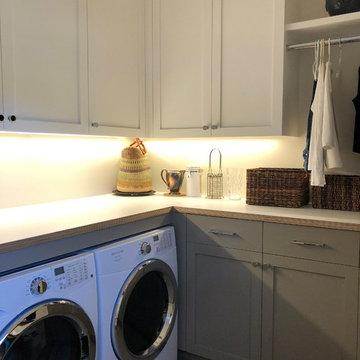
Libby Raab
Small transitional l-shaped porcelain tile and brown floor dedicated laundry room photo in San Francisco with shaker cabinets, beige cabinets, laminate countertops, white walls, a side-by-side washer/dryer and white countertops
Small transitional l-shaped porcelain tile and brown floor dedicated laundry room photo in San Francisco with shaker cabinets, beige cabinets, laminate countertops, white walls, a side-by-side washer/dryer and white countertops
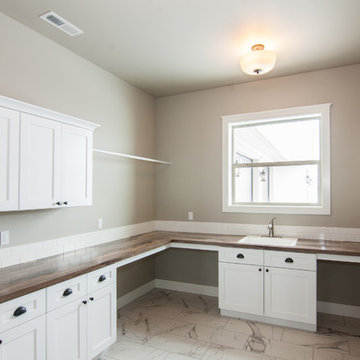
Becky Pospical
Example of a huge transitional u-shaped ceramic tile and white floor dedicated laundry room design in Seattle with a drop-in sink, shaker cabinets, white cabinets, laminate countertops, gray walls and a side-by-side washer/dryer
Example of a huge transitional u-shaped ceramic tile and white floor dedicated laundry room design in Seattle with a drop-in sink, shaker cabinets, white cabinets, laminate countertops, gray walls and a side-by-side washer/dryer
Transitional Laundry Room with Laminate Countertops Ideas
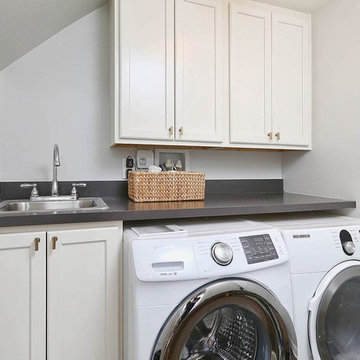
Ronald Bruce
Dedicated laundry room - small transitional single-wall dedicated laundry room idea in Philadelphia with a drop-in sink, shaker cabinets, white cabinets, laminate countertops, gray walls and a side-by-side washer/dryer
Dedicated laundry room - small transitional single-wall dedicated laundry room idea in Philadelphia with a drop-in sink, shaker cabinets, white cabinets, laminate countertops, gray walls and a side-by-side washer/dryer
4





