Transitional Laundry Room with Laminate Countertops Ideas
Refine by:
Budget
Sort by:Popular Today
81 - 100 of 820 photos
Item 1 of 3
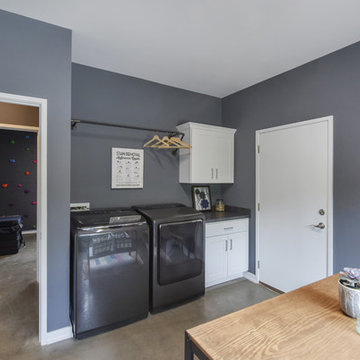
This updated modern small house plan ushers in the outdoors with its wall of windows off the great room. The open concept floor plan allows for conversation with your guests whether you are in the kitchen, dining or great room areas. The two-story great room of this house design ensures the home lives much larger than its 2115 sf of living space. The second-floor master suite with luxury bath makes this home feel like your personal retreat and the loft just off the master is open to the great room below.
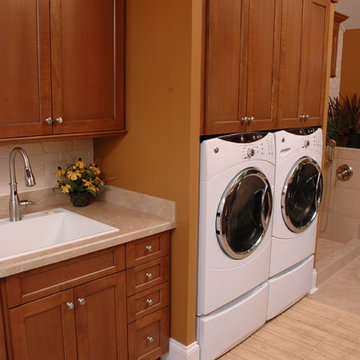
Neal's Design Remodel
Inspiration for a transitional l-shaped linoleum floor utility room remodel in Cincinnati with a drop-in sink, medium tone wood cabinets, laminate countertops, orange walls, a side-by-side washer/dryer and shaker cabinets
Inspiration for a transitional l-shaped linoleum floor utility room remodel in Cincinnati with a drop-in sink, medium tone wood cabinets, laminate countertops, orange walls, a side-by-side washer/dryer and shaker cabinets

Laundry room adjacent to living room area and master suite
Dedicated laundry room - mid-sized transitional galley porcelain tile and beige floor dedicated laundry room idea in Minneapolis with an utility sink, recessed-panel cabinets, white cabinets, laminate countertops, beige walls, a side-by-side washer/dryer and black countertops
Dedicated laundry room - mid-sized transitional galley porcelain tile and beige floor dedicated laundry room idea in Minneapolis with an utility sink, recessed-panel cabinets, white cabinets, laminate countertops, beige walls, a side-by-side washer/dryer and black countertops
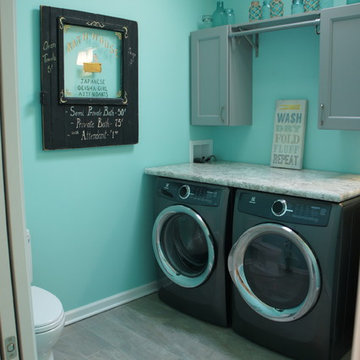
Laundry Room- Cabinets: Fabuwood Nexus Slate. Counter tops: WlisonArt "Spring Carnival" laminate . Flooring: Icon Venture "Polished Almond" 8x48 ceramic tile planks.
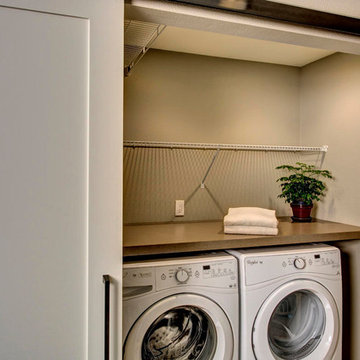
John Wilbanks Photography
Laundry closet - transitional vinyl floor laundry closet idea in Seattle with laminate countertops, beige walls and a side-by-side washer/dryer
Laundry closet - transitional vinyl floor laundry closet idea in Seattle with laminate countertops, beige walls and a side-by-side washer/dryer
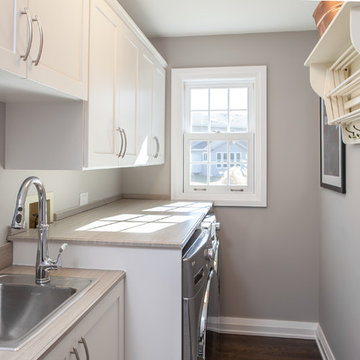
Dedicated laundry room - mid-sized transitional galley dark wood floor and brown floor dedicated laundry room idea in Chicago with a drop-in sink, shaker cabinets, white cabinets, laminate countertops, gray walls and a side-by-side washer/dryer
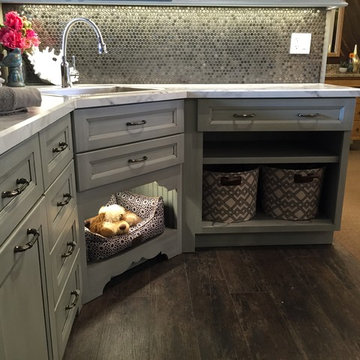
Keep Rover in your Laundry Room with you, yet not underfoot with a Pet Bed area just for him.
If you want additional space for some colorful Laundry Hampers, tuck them in the open Cabinet on the right. The shelf above them is adjustable and can be removed for taller height hampers - or place items on it for additional storage.
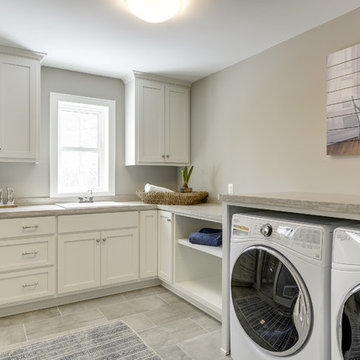
Spacious laundry room with plenty of storage. Featuring front load washer & dryer.
Dedicated laundry room - large transitional l-shaped porcelain tile and gray floor dedicated laundry room idea in Minneapolis with a drop-in sink, shaker cabinets, white cabinets, laminate countertops, gray walls, a side-by-side washer/dryer and gray countertops
Dedicated laundry room - large transitional l-shaped porcelain tile and gray floor dedicated laundry room idea in Minneapolis with a drop-in sink, shaker cabinets, white cabinets, laminate countertops, gray walls, a side-by-side washer/dryer and gray countertops

Laundry room - small transitional single-wall light wood floor laundry room idea in Minneapolis with recessed-panel cabinets, white cabinets, laminate countertops, gray walls, a side-by-side washer/dryer and beige countertops
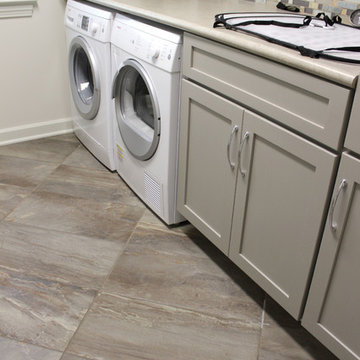
This laundry room was created by removing the existing bathroom and bedroom closet. Medallion Designer Series maple full overlay cabinet’s in the Potters Mill door style with Harbor Mist painted finish was installed. Formica Laminate Concrete Stone with a bull edge and single bowl Kurran undermount stainless steel sink with a chrome Moen faucet. Boulder Terra Linear Blend tile was used for the backsplash and washer outlet box cover. On the floor 12x24 Mediterranean Essence tile in Bronze finish was installed. A Bosch washer & dryer were also installed.
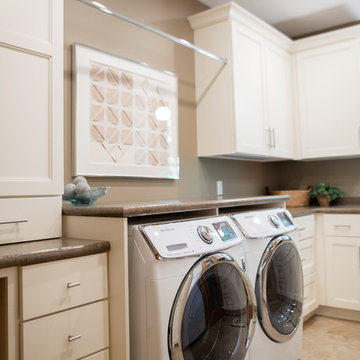
Photography: The Moments of Life
Dedicated laundry room - mid-sized transitional l-shaped porcelain tile and beige floor dedicated laundry room idea in Other with a drop-in sink, shaker cabinets, white cabinets, laminate countertops, gray walls, a side-by-side washer/dryer and brown countertops
Dedicated laundry room - mid-sized transitional l-shaped porcelain tile and beige floor dedicated laundry room idea in Other with a drop-in sink, shaker cabinets, white cabinets, laminate countertops, gray walls, a side-by-side washer/dryer and brown countertops
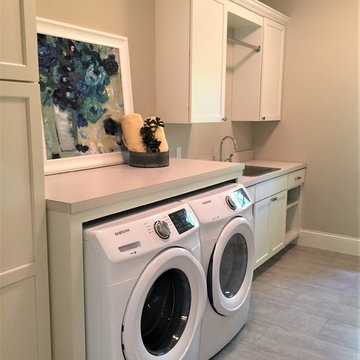
Large transitional single-wall ceramic tile and gray floor dedicated laundry room photo in Minneapolis with a drop-in sink, shaker cabinets, white cabinets, laminate countertops, gray walls and a side-by-side washer/dryer
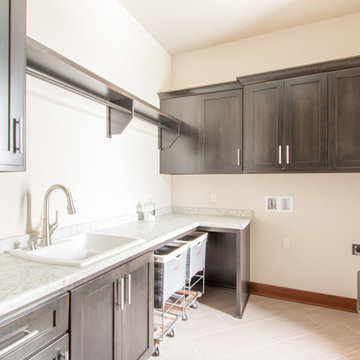
Inspiration for a transitional porcelain tile dedicated laundry room remodel in Milwaukee with a drop-in sink, recessed-panel cabinets, laminate countertops, gray walls, a side-by-side washer/dryer and dark wood cabinets
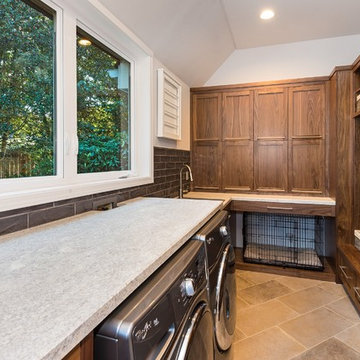
Jomer Siasat, Cascade Pro Media
Inspiration for a large transitional galley porcelain tile utility room remodel in Seattle with an undermount sink, shaker cabinets, medium tone wood cabinets, laminate countertops, gray walls and a side-by-side washer/dryer
Inspiration for a large transitional galley porcelain tile utility room remodel in Seattle with an undermount sink, shaker cabinets, medium tone wood cabinets, laminate countertops, gray walls and a side-by-side washer/dryer
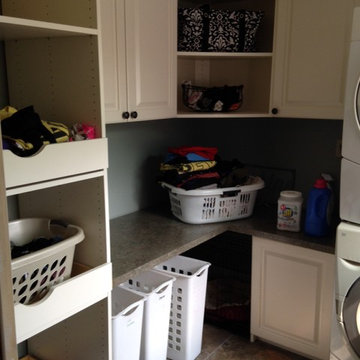
Pullouts in a tower of shelves make this laundry room very functional - each of the older children has their own laundry basket. The area under the counter top was left open to accommodate standing laundry baskets and a dog cage, hidden in the corner. The open corner cabinet leaves room to show off fun baskets and totes.
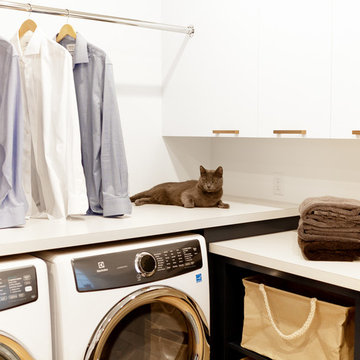
Even the cat loves this new this large, multi-purpose room that combines laundry, mudroom and pet storage uses into one room. Far better than the original dark, crowded small rooms. With the cat supervising, better finish folding the towels. Photo by SMHerrick Photography.
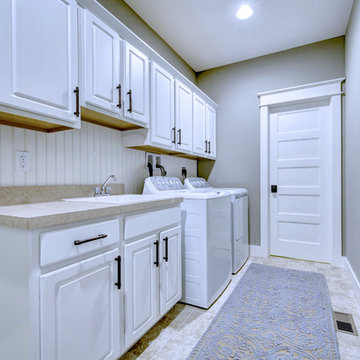
Inspiration for a mid-sized transitional single-wall ceramic tile and beige floor dedicated laundry room remodel in Other with a drop-in sink, raised-panel cabinets, white cabinets, laminate countertops, gray walls, a side-by-side washer/dryer and beige countertops

Laundry / Mud room off back entry with folding & work space. Simple door style blends with the older homes charm & molding details
Example of a mid-sized transitional galley slate floor and multicolored floor utility room design in Milwaukee with a drop-in sink, flat-panel cabinets, white cabinets, laminate countertops, gray walls and a side-by-side washer/dryer
Example of a mid-sized transitional galley slate floor and multicolored floor utility room design in Milwaukee with a drop-in sink, flat-panel cabinets, white cabinets, laminate countertops, gray walls and a side-by-side washer/dryer
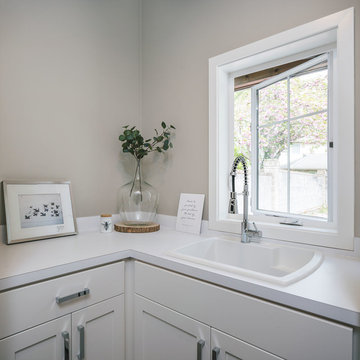
Mid-sized transitional l-shaped utility room photo in Portland with a drop-in sink, shaker cabinets, white cabinets, laminate countertops and gray walls
Transitional Laundry Room with Laminate Countertops Ideas
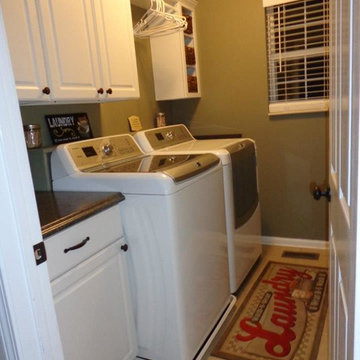
Small transitional single-wall porcelain tile and gray floor dedicated laundry room photo in Other with raised-panel cabinets, white cabinets, laminate countertops, green walls, a side-by-side washer/dryer and black countertops
5





