Transitional Laundry Room with Laminate Countertops Ideas
Refine by:
Budget
Sort by:Popular Today
101 - 120 of 820 photos
Item 1 of 3
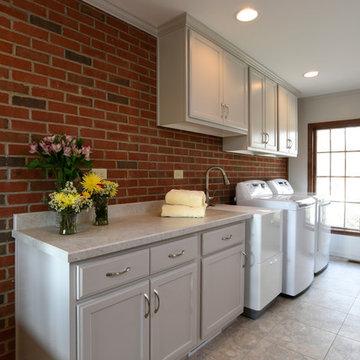
©2015 Daniel Feldkamp, Visual Edge Imaging Studios
Inspiration for a large transitional galley porcelain tile dedicated laundry room remodel in Salt Lake City with an utility sink, recessed-panel cabinets, white cabinets, laminate countertops and a side-by-side washer/dryer
Inspiration for a large transitional galley porcelain tile dedicated laundry room remodel in Salt Lake City with an utility sink, recessed-panel cabinets, white cabinets, laminate countertops and a side-by-side washer/dryer
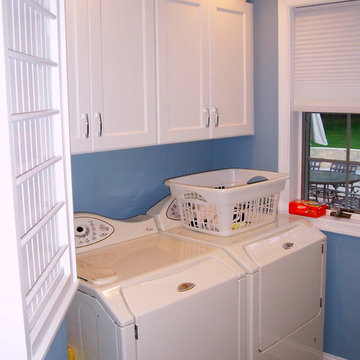
Clean and updated.
Inspiration for a small transitional galley porcelain tile dedicated laundry room remodel in Philadelphia with a drop-in sink, raised-panel cabinets, white cabinets, laminate countertops, blue walls and a side-by-side washer/dryer
Inspiration for a small transitional galley porcelain tile dedicated laundry room remodel in Philadelphia with a drop-in sink, raised-panel cabinets, white cabinets, laminate countertops, blue walls and a side-by-side washer/dryer
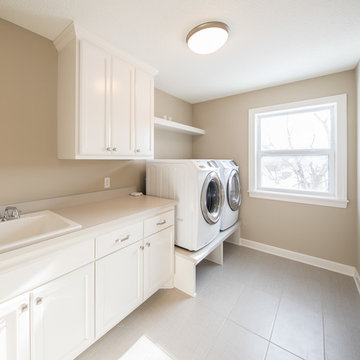
Dedicated laundry room - large transitional galley ceramic tile and beige floor dedicated laundry room idea in Minneapolis with a drop-in sink, recessed-panel cabinets, white cabinets, laminate countertops, beige walls and a side-by-side washer/dryer
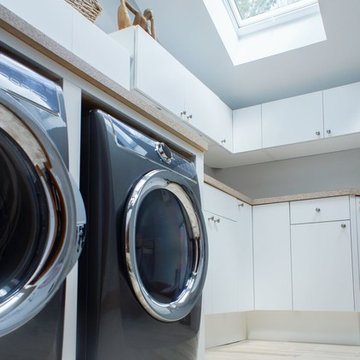
The laundry room now has a skylight, allowing for a flood of natural light into the space. The countertops are laminate which match the beige ceramic tile floors.
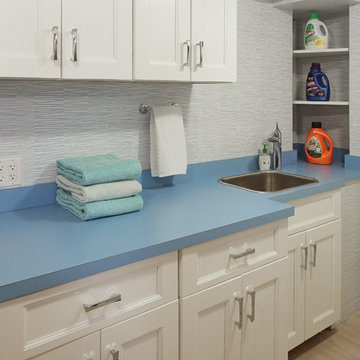
Susan Fisher Photo
Dedicated laundry room - mid-sized transitional galley porcelain tile dedicated laundry room idea in New York with a single-bowl sink, recessed-panel cabinets, white cabinets, laminate countertops, blue walls and a side-by-side washer/dryer
Dedicated laundry room - mid-sized transitional galley porcelain tile dedicated laundry room idea in New York with a single-bowl sink, recessed-panel cabinets, white cabinets, laminate countertops, blue walls and a side-by-side washer/dryer
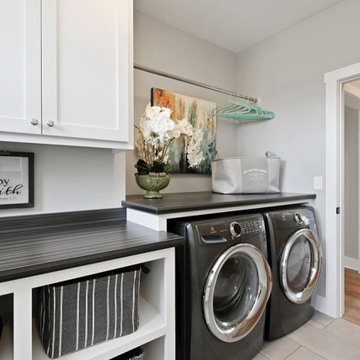
Dedicated laundry room - transitional porcelain tile and beige floor dedicated laundry room idea in Minneapolis with a drop-in sink, shaker cabinets, white cabinets, laminate countertops, gray walls, a side-by-side washer/dryer and black countertops
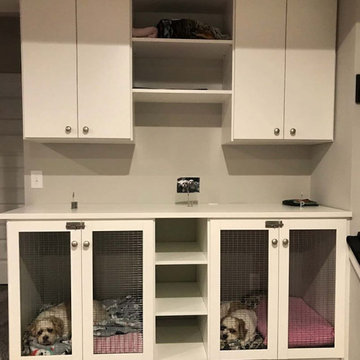
Built in dog kennels created in the homeowner's large laundry room. Despite their faces, these pups really do love their new spaces!
Utility room - mid-sized transitional utility room idea in Indianapolis with flat-panel cabinets, beige cabinets, laminate countertops and beige countertops
Utility room - mid-sized transitional utility room idea in Indianapolis with flat-panel cabinets, beige cabinets, laminate countertops and beige countertops
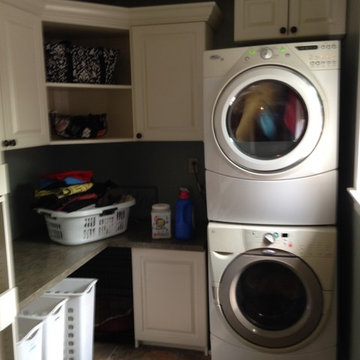
The area under the counter top was left open to accommodate standing laundry baskets and a dog cage, hidden in the corner. The open corner cabinet leaves room to show off fun baskets and totes.
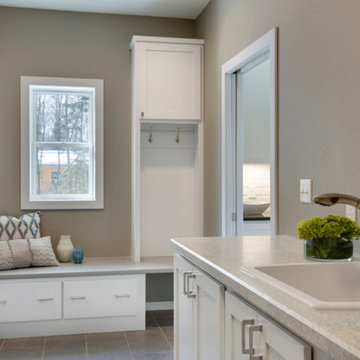
© 2014 - 2021 MAVEN DESIGN STUDIO® , L.L.C. All Rights Reserved.
Laundry room - mid-sized transitional porcelain tile laundry room idea in Other with a drop-in sink, shaker cabinets, white cabinets, laminate countertops and a side-by-side washer/dryer
Laundry room - mid-sized transitional porcelain tile laundry room idea in Other with a drop-in sink, shaker cabinets, white cabinets, laminate countertops and a side-by-side washer/dryer
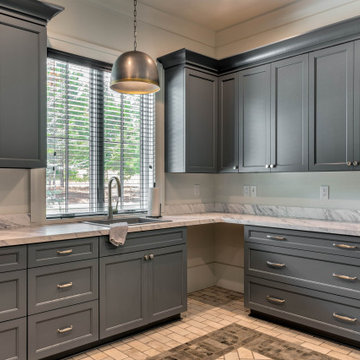
Large transitional u-shaped ceramic tile, white floor and shiplap wall utility room photo in Atlanta with a drop-in sink, shaker cabinets, white cabinets, laminate countertops, white walls, a side-by-side washer/dryer and white countertops
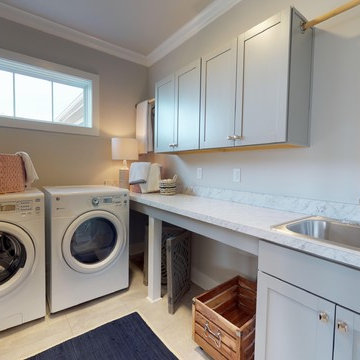
Inspiration for a large transitional l-shaped ceramic tile and gray floor dedicated laundry room remodel with a single-bowl sink, recessed-panel cabinets, gray cabinets, laminate countertops, gray walls and a side-by-side washer/dryer
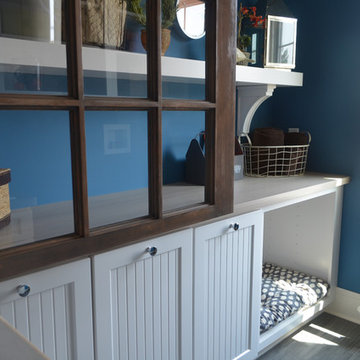
Example of a transitional galley ceramic tile utility room design in New York with recessed-panel cabinets, white cabinets, laminate countertops, blue walls, a side-by-side washer/dryer and a single-bowl sink
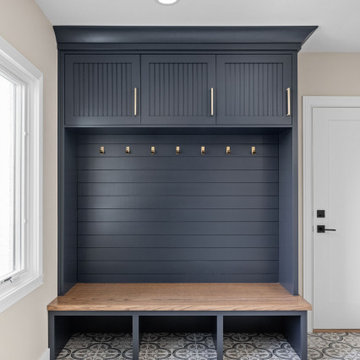
Inspiration for a transitional ceramic tile laundry room remodel in Indianapolis with beaded inset cabinets, blue cabinets, laminate countertops, a side-by-side washer/dryer and brown countertops
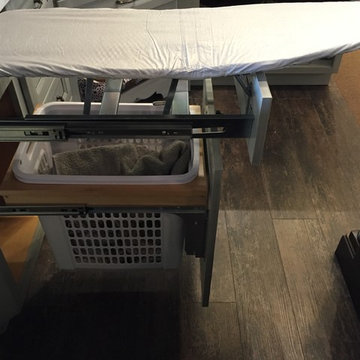
Side view of the Ironing Board folded out.
Inspiration for a small transitional l-shaped vinyl floor laundry room remodel in Other with a single-bowl sink, recessed-panel cabinets, gray cabinets, laminate countertops and gray walls
Inspiration for a small transitional l-shaped vinyl floor laundry room remodel in Other with a single-bowl sink, recessed-panel cabinets, gray cabinets, laminate countertops and gray walls
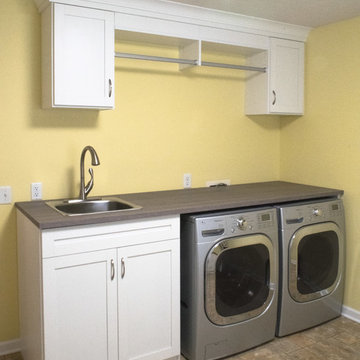
A true dual-purpose space, this room is both a laundry room AND an office! Bright white cabinets with mid-gray accent counter tops allow 3Form EcoResin door inserts to be the star of the show.
Photo Credit: Falls City Photography
Designer: Caitlin Bitts (California Closets of Indianapolis)
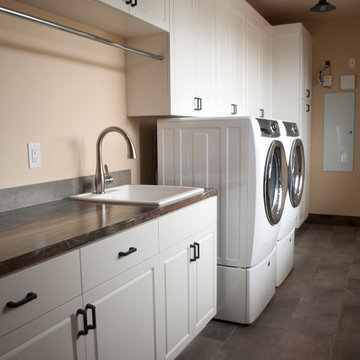
Design Ward, Inc.
Large transitional galley ceramic tile dedicated laundry room photo in Portland with an utility sink, raised-panel cabinets, white cabinets, laminate countertops, beige walls and a side-by-side washer/dryer
Large transitional galley ceramic tile dedicated laundry room photo in Portland with an utility sink, raised-panel cabinets, white cabinets, laminate countertops, beige walls and a side-by-side washer/dryer

Rich "Adriatic Sea" blue cabinets with matte black hardware, white formica countertops, matte black faucet and hardware, floor to ceiling wall cabinets, vinyl plank flooring, and separate toilet room.
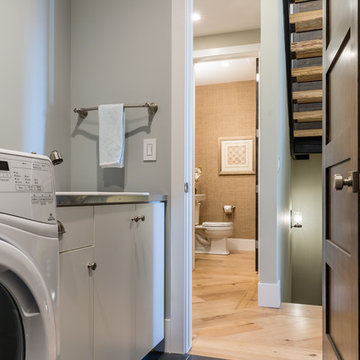
kathy peden photography
Inspiration for a mid-sized transitional l-shaped ceramic tile dedicated laundry room remodel in Denver with an utility sink, flat-panel cabinets, white cabinets, laminate countertops, gray walls and a side-by-side washer/dryer
Inspiration for a mid-sized transitional l-shaped ceramic tile dedicated laundry room remodel in Denver with an utility sink, flat-panel cabinets, white cabinets, laminate countertops, gray walls and a side-by-side washer/dryer
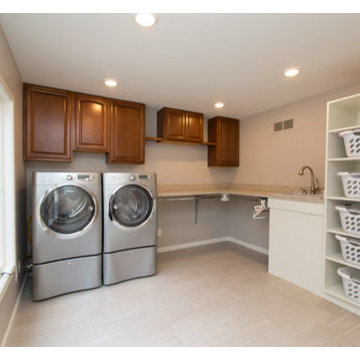
Laura Dempsey Photography
Example of a large transitional l-shaped porcelain tile dedicated laundry room design in Cleveland with an utility sink, raised-panel cabinets, medium tone wood cabinets, laminate countertops, beige walls and a side-by-side washer/dryer
Example of a large transitional l-shaped porcelain tile dedicated laundry room design in Cleveland with an utility sink, raised-panel cabinets, medium tone wood cabinets, laminate countertops, beige walls and a side-by-side washer/dryer
Transitional Laundry Room with Laminate Countertops Ideas
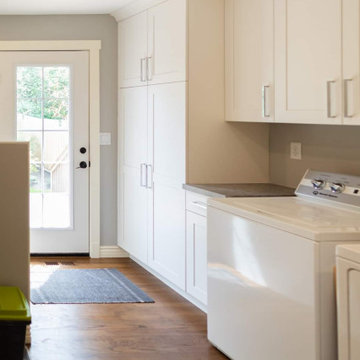
White shaker cabinets keep this utility room timeless. A dog washing station was added to make cleaning their doggy quick and easy.
Utility room - large transitional l-shaped dark wood floor and brown floor utility room idea in Seattle with a drop-in sink, shaker cabinets, white cabinets, laminate countertops, white backsplash, porcelain backsplash, white walls, a side-by-side washer/dryer and gray countertops
Utility room - large transitional l-shaped dark wood floor and brown floor utility room idea in Seattle with a drop-in sink, shaker cabinets, white cabinets, laminate countertops, white backsplash, porcelain backsplash, white walls, a side-by-side washer/dryer and gray countertops
6





