Transitional Laundry Room with Laminate Countertops Ideas
Refine by:
Budget
Sort by:Popular Today
41 - 60 of 820 photos
Item 1 of 3
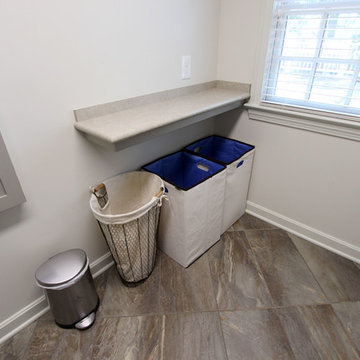
This laundry room was created by removing the existing bathroom and bedroom closet. Medallion Designer Series maple full overlay cabinet’s in the Potters Mill door style with Harbor Mist painted finish was installed. Formica Laminate Concrete Stone with a bull edge and single bowl Kurran undermount stainless steel sink with Moen faucet. Boulder Terra linear blend tile was used for the backsplash and washer outlet box cover. On the floor 12x24 Essence tile in Bronze finish was installed. A Bosch washer & dryer was also installed.
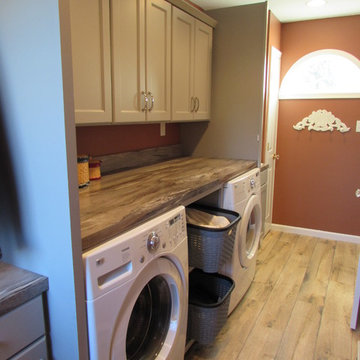
Small transitional single-wall dedicated laundry room photo in Other with recessed-panel cabinets, gray cabinets, laminate countertops and a side-by-side washer/dryer
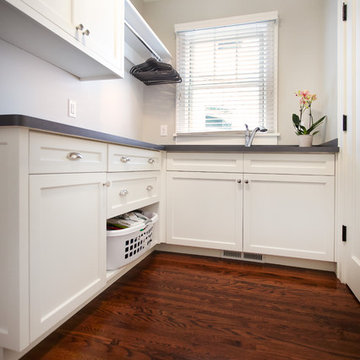
Troy Gustafson
Example of a mid-sized transitional l-shaped medium tone wood floor dedicated laundry room design in Minneapolis with an undermount sink, flat-panel cabinets, white cabinets, laminate countertops and gray walls
Example of a mid-sized transitional l-shaped medium tone wood floor dedicated laundry room design in Minneapolis with an undermount sink, flat-panel cabinets, white cabinets, laminate countertops and gray walls
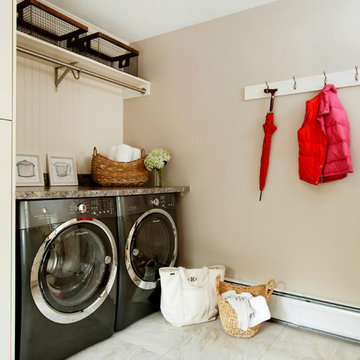
A countertop over the washer/dryer help with laundry tasks like sorting and folding while a bar adds a spot to hang freshly laundered clothes. Photography by Chrissy Racho

Dedicated laundry room - small transitional single-wall ceramic tile and beige floor dedicated laundry room idea in Other with open cabinets, white cabinets, laminate countertops, a side-by-side washer/dryer, multicolored countertops and orange walls
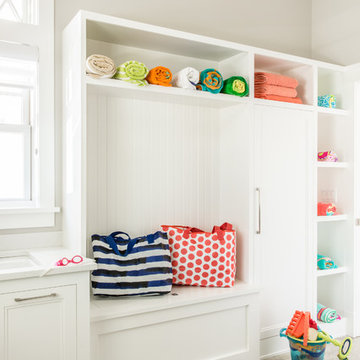
Sean Litchfield
Utility room - mid-sized transitional u-shaped ceramic tile utility room idea in New York with an undermount sink, flat-panel cabinets, white cabinets, laminate countertops, a side-by-side washer/dryer and gray walls
Utility room - mid-sized transitional u-shaped ceramic tile utility room idea in New York with an undermount sink, flat-panel cabinets, white cabinets, laminate countertops, a side-by-side washer/dryer and gray walls
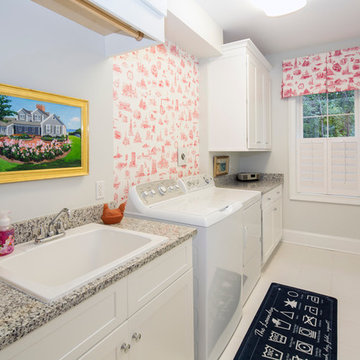
Inspiration for a mid-sized transitional single-wall ceramic tile and white floor dedicated laundry room remodel in Orange County with a drop-in sink, shaker cabinets, white cabinets, laminate countertops, gray walls and a side-by-side washer/dryer
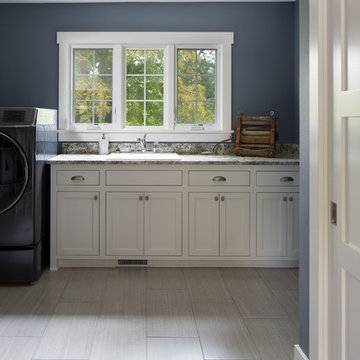
Open concept mudroom laundry room with custom flat panel inset cabinetry, white painted trim, and porcelain tile. (Ryan Hainey)
Utility room - large transitional l-shaped porcelain tile utility room idea in Milwaukee with a drop-in sink, flat-panel cabinets, white cabinets, laminate countertops, blue walls and a side-by-side washer/dryer
Utility room - large transitional l-shaped porcelain tile utility room idea in Milwaukee with a drop-in sink, flat-panel cabinets, white cabinets, laminate countertops, blue walls and a side-by-side washer/dryer
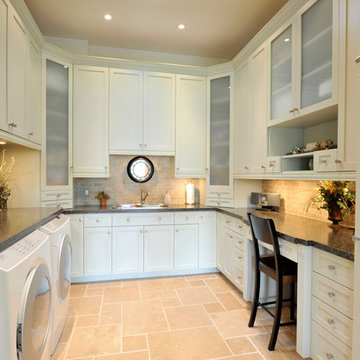
Nancy G Photography
Example of a large transitional u-shaped porcelain tile dedicated laundry room design in New York with a drop-in sink, recessed-panel cabinets, white cabinets, laminate countertops and a side-by-side washer/dryer
Example of a large transitional u-shaped porcelain tile dedicated laundry room design in New York with a drop-in sink, recessed-panel cabinets, white cabinets, laminate countertops and a side-by-side washer/dryer
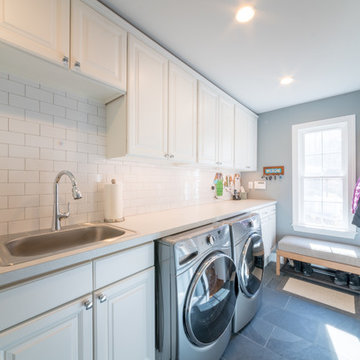
Example of a mid-sized transitional single-wall ceramic tile and black floor dedicated laundry room design in DC Metro with an undermount sink, raised-panel cabinets, white cabinets, laminate countertops, green walls and a side-by-side washer/dryer
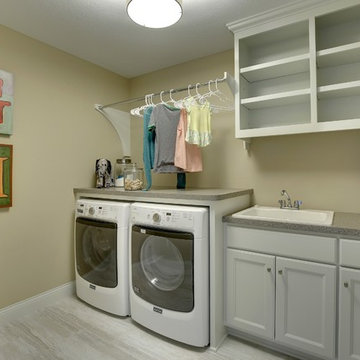
Dedicated laundry room with built-in storage. Photography by Spacecrafting
Large transitional single-wall dedicated laundry room photo in Minneapolis with a drop-in sink, recessed-panel cabinets, white cabinets, laminate countertops, beige walls and a side-by-side washer/dryer
Large transitional single-wall dedicated laundry room photo in Minneapolis with a drop-in sink, recessed-panel cabinets, white cabinets, laminate countertops, beige walls and a side-by-side washer/dryer
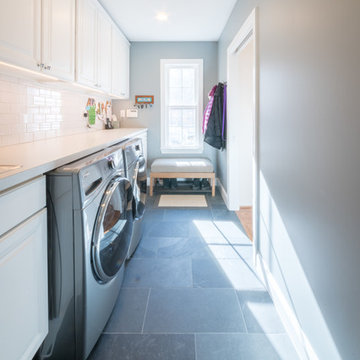
Example of a mid-sized transitional single-wall ceramic tile and black floor dedicated laundry room design in DC Metro with an undermount sink, raised-panel cabinets, white cabinets, laminate countertops, green walls and a side-by-side washer/dryer
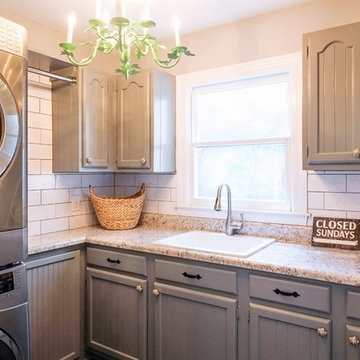
The laundry was given a face lift during the remodel. The washer/dryer units originally blocked the sink and the sink cabinet making the space almost unusable. The original cabinets were painted and the washer and dryer were stacked to provide additional space. The flooring was updated to Cavalier porcelain in Nero.
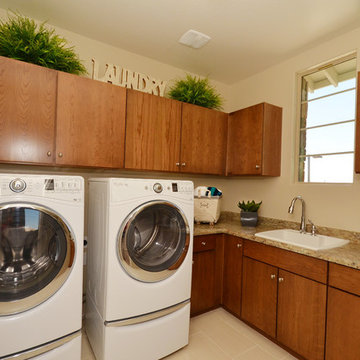
Mid-sized transitional l-shaped porcelain tile utility room photo in Phoenix with a drop-in sink, flat-panel cabinets, medium tone wood cabinets, laminate countertops, beige walls and a side-by-side washer/dryer
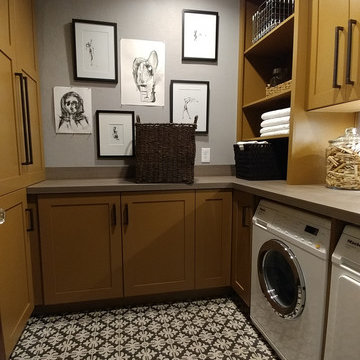
Designer; J.D. Dick, AKBD
Dedicated laundry room - small transitional u-shaped ceramic tile and gray floor dedicated laundry room idea in Indianapolis with flat-panel cabinets, yellow cabinets, laminate countertops, gray walls and a side-by-side washer/dryer
Dedicated laundry room - small transitional u-shaped ceramic tile and gray floor dedicated laundry room idea in Indianapolis with flat-panel cabinets, yellow cabinets, laminate countertops, gray walls and a side-by-side washer/dryer
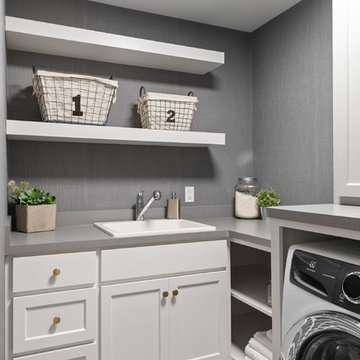
Laundry Room with Wallpaper and floating shelves
Inspiration for a mid-sized transitional l-shaped porcelain tile and multicolored floor dedicated laundry room remodel in Minneapolis with a drop-in sink, recessed-panel cabinets, white cabinets, laminate countertops, gray walls, a side-by-side washer/dryer and gray countertops
Inspiration for a mid-sized transitional l-shaped porcelain tile and multicolored floor dedicated laundry room remodel in Minneapolis with a drop-in sink, recessed-panel cabinets, white cabinets, laminate countertops, gray walls, a side-by-side washer/dryer and gray countertops
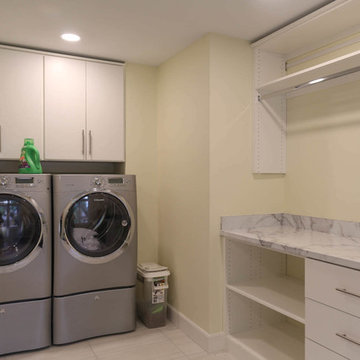
The Tomar Court remodel was a whole home remodel focused on creating an open floor plan on the main level that is optimal for entertaining. By removing the walls separating the formal dining, formal living, kitchen and stair hallway, the main level was transformed into one spacious, open room. Throughout the main level, a custom white oak flooring was used. A three sided, double glass fireplace is the main feature in the new living room. The existing staircase was integrated into the kitchen island with a custom wall panel detail to match the kitchen cabinets. Off of the living room is the sun room with new floor to ceiling windows and all updated finishes. Tucked behind the sun room is a cozy hearth room. In the hearth room features a new gas fireplace insert, new stone, mitered edge limestone hearth, live edge black walnut mantle and a wood feature wall. Off of the kitchen, the mud room was refreshed with all new cabinetry, new tile floors, updated powder bath and a hidden pantry off of the kitchen. In the master suite, a new walk in closet was created and a feature wood wall for the bed headboard with floating shelves and bedside tables. In the master bath, a walk in tile shower , separate floating vanities and a free standing tub were added. In the lower level of the home, all flooring was added throughout and the lower level bath received all new cabinetry and a walk in tile shower.
TYPE: Remodel
YEAR: 2018
CONTRACTOR: Hjellming Construction
4 BEDROOM ||| 3.5 BATH ||| 3 STALL GARAGE ||| WALKOUT LOT
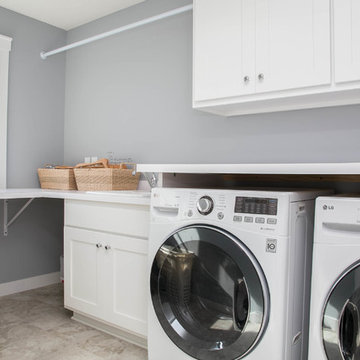
Multi-functioning is what LDK is all about! A laundry with office access allows you to do work or homework, and finish your laundry in no time!
Utility room - transitional l-shaped vinyl floor utility room idea in Minneapolis with an undermount sink, shaker cabinets, white cabinets, laminate countertops, gray walls and a side-by-side washer/dryer
Utility room - transitional l-shaped vinyl floor utility room idea in Minneapolis with an undermount sink, shaker cabinets, white cabinets, laminate countertops, gray walls and a side-by-side washer/dryer
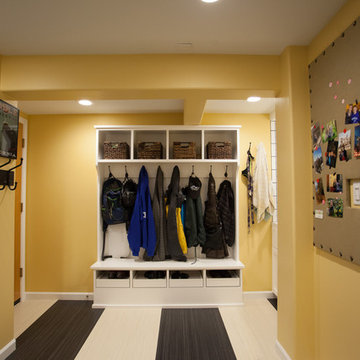
The pull out shoe cubbies have a grill in the bottom to sluff off mud and dirt.
Debbie Schwab Photography
Large transitional l-shaped linoleum floor utility room photo in Seattle with shaker cabinets, white cabinets, laminate countertops, yellow walls and a side-by-side washer/dryer
Large transitional l-shaped linoleum floor utility room photo in Seattle with shaker cabinets, white cabinets, laminate countertops, yellow walls and a side-by-side washer/dryer
Transitional Laundry Room with Laminate Countertops Ideas
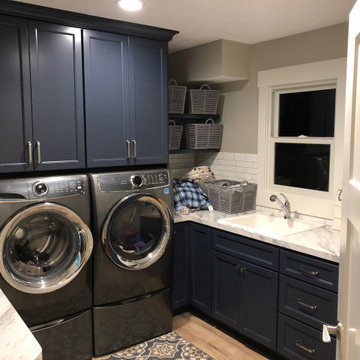
Great Northern Cabinetry , "Woodbridge", color "Harbor" with Wilsonart 4925-38 laminate countertops and backsplash is Olympia, Arctic White, 2x8 tiles
3





