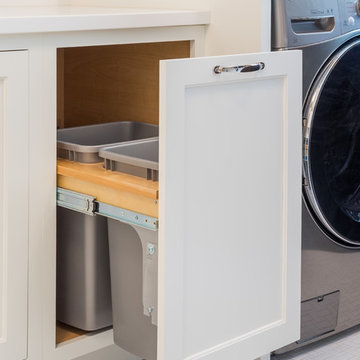Transitional Laundry Room with Recessed-Panel Cabinets Ideas
Refine by:
Budget
Sort by:Popular Today
81 - 100 of 1,907 photos
Item 1 of 3
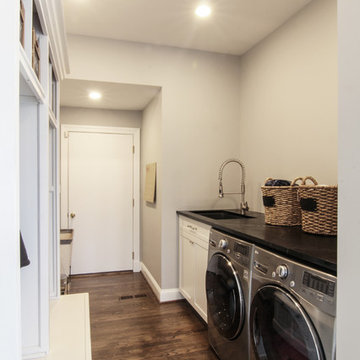
Design by Lauren Levant, Photography by Ettore Mormille
Inspiration for a mid-sized transitional galley dark wood floor utility room remodel in DC Metro with an undermount sink, recessed-panel cabinets, white cabinets, soapstone countertops, gray walls and a side-by-side washer/dryer
Inspiration for a mid-sized transitional galley dark wood floor utility room remodel in DC Metro with an undermount sink, recessed-panel cabinets, white cabinets, soapstone countertops, gray walls and a side-by-side washer/dryer
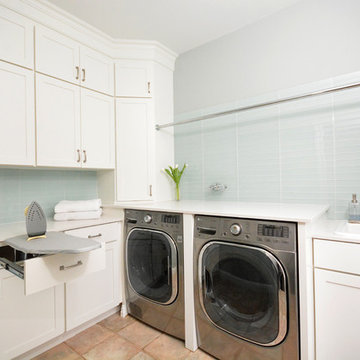
Example of a mid-sized transitional l-shaped terra-cotta tile dedicated laundry room design in New York with a drop-in sink, recessed-panel cabinets, white cabinets, quartz countertops, a side-by-side washer/dryer and gray walls

http://genevacabinet.com, GENEVA CABINET COMPANY, LLC , Lake Geneva, WI., Lake house with open kitchen,Shiloh cabinetry pained finish in Repose Grey, Essex door style with beaded inset, corner cabinet, decorative pulls, appliance panels, Definite Quartz Viareggio countertops
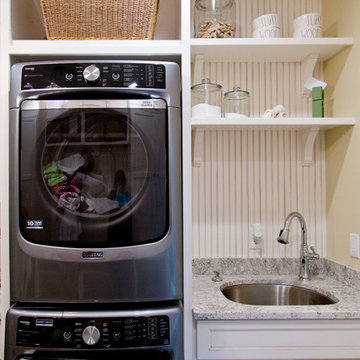
Nichole Kennelly Photography
Utility room - mid-sized transitional single-wall light wood floor utility room idea in St Louis with a drop-in sink, recessed-panel cabinets, white cabinets, granite countertops, yellow walls and a stacked washer/dryer
Utility room - mid-sized transitional single-wall light wood floor utility room idea in St Louis with a drop-in sink, recessed-panel cabinets, white cabinets, granite countertops, yellow walls and a stacked washer/dryer
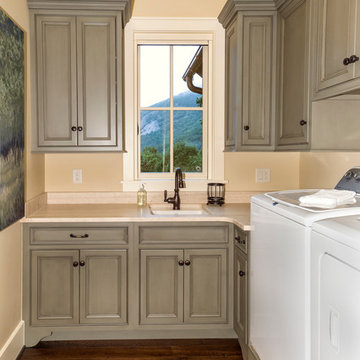
Tim Schlabach Photography, Foothills Fotoworks
Mid-sized transitional l-shaped medium tone wood floor dedicated laundry room photo in Charlotte with an undermount sink, recessed-panel cabinets, granite countertops, beige walls, a side-by-side washer/dryer and gray cabinets
Mid-sized transitional l-shaped medium tone wood floor dedicated laundry room photo in Charlotte with an undermount sink, recessed-panel cabinets, granite countertops, beige walls, a side-by-side washer/dryer and gray cabinets
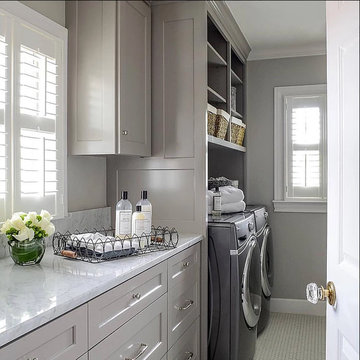
Mid-sized transitional single-wall porcelain tile and white floor dedicated laundry room photo in Austin with recessed-panel cabinets, gray cabinets, marble countertops, gray walls and a side-by-side washer/dryer
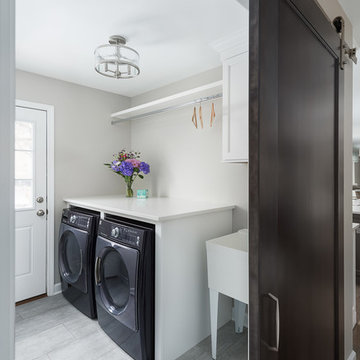
Picture Perfect House
Example of a mid-sized transitional single-wall porcelain tile and gray floor dedicated laundry room design in Chicago with a drop-in sink, recessed-panel cabinets, white cabinets, gray walls, a side-by-side washer/dryer and white countertops
Example of a mid-sized transitional single-wall porcelain tile and gray floor dedicated laundry room design in Chicago with a drop-in sink, recessed-panel cabinets, white cabinets, gray walls, a side-by-side washer/dryer and white countertops

Let there be light. There will be in this sunny style designed to capture amazing views as well as every ray of sunlight throughout the day. Architectural accents of the past give this modern barn-inspired design a historical look and importance. Custom details enhance both the exterior and interior, giving this home real curb appeal. Decorative brackets and large windows surround the main entrance, welcoming friends and family to the handsome board and batten exterior, which also features a solid stone foundation, varying symmetrical roof lines with interesting pitches, trusses, and a charming cupola over the garage. Once inside, an open floor plan provides both elegance and ease. A central foyer leads into the 2,700-square-foot main floor and directly into a roomy 18 by 19-foot living room with a natural fireplace and soaring ceiling heights open to the second floor where abundant large windows bring the outdoors in. Beyond is an approximately 200 square foot screened porch that looks out over the verdant backyard. To the left is the dining room and open-plan family-style kitchen, which, at 16 by 14-feet, has space to accommodate both everyday family and special occasion gatherings. Abundant counter space, a central island and nearby pantry make it as convenient as it is attractive. Also on this side of the floor plan is the first-floor laundry and a roomy mudroom sure to help you keep your family organized. The plan’s right side includes more private spaces, including a large 12 by 17-foot master bedroom suite with natural fireplace, master bath, sitting area and walk-in closet, and private study/office with a large file room. The 1,100-square foot second level includes two spacious family bedrooms and a cozy 10 by 18-foot loft/sitting area. More fun awaits in the 1,600-square-foot lower level, with an 8 by 12-foot exercise room, a hearth room with fireplace, a billiards and refreshment space and a large home theater.
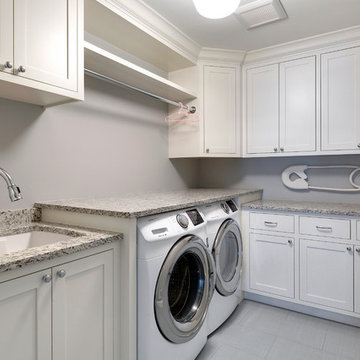
Gordon James Design Build
Dedicated laundry room - mid-sized transitional l-shaped ceramic tile dedicated laundry room idea in Minneapolis with an undermount sink, recessed-panel cabinets, white cabinets, granite countertops, gray walls and a side-by-side washer/dryer
Dedicated laundry room - mid-sized transitional l-shaped ceramic tile dedicated laundry room idea in Minneapolis with an undermount sink, recessed-panel cabinets, white cabinets, granite countertops, gray walls and a side-by-side washer/dryer
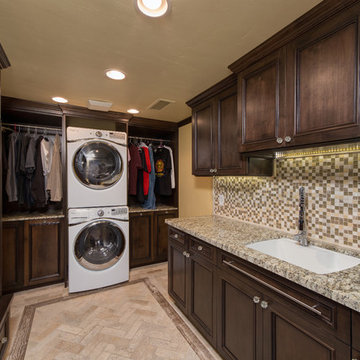
Ryan Wilson Phtography
Example of a large transitional galley travertine floor utility room design in Phoenix with an undermount sink, recessed-panel cabinets, dark wood cabinets, granite countertops, beige walls and a stacked washer/dryer
Example of a large transitional galley travertine floor utility room design in Phoenix with an undermount sink, recessed-panel cabinets, dark wood cabinets, granite countertops, beige walls and a stacked washer/dryer

Mid-sized transitional galley porcelain tile and white floor dedicated laundry room photo in Philadelphia with recessed-panel cabinets, white cabinets, wood countertops, white walls, a stacked washer/dryer and brown countertops
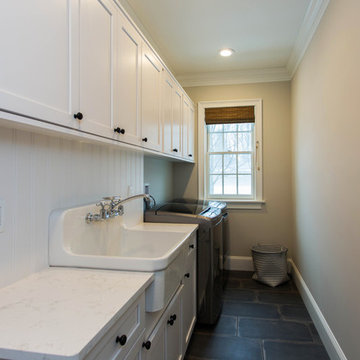
Omega Cabinetry. The Benson door style with the Pearl painted finish.
The countertop is Cambria Quartz in the color Torquay.
Sink: Kohler Gilford Sink K-12701-0
Faucet: Kohler antique wall-mount faucet K-149-3-CP
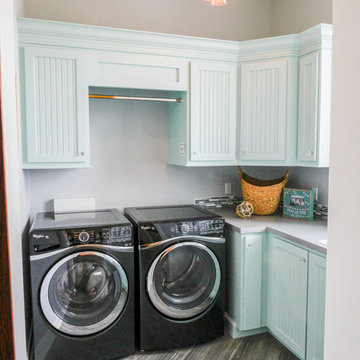
Dan Johnson Photography
Inspiration for a transitional l-shaped laundry room remodel in Grand Rapids with blue cabinets, gray walls, a side-by-side washer/dryer and recessed-panel cabinets
Inspiration for a transitional l-shaped laundry room remodel in Grand Rapids with blue cabinets, gray walls, a side-by-side washer/dryer and recessed-panel cabinets
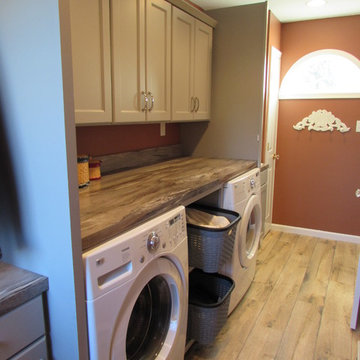
Small transitional single-wall dedicated laundry room photo in Other with recessed-panel cabinets, gray cabinets, laminate countertops and a side-by-side washer/dryer
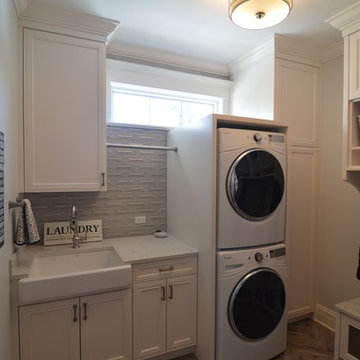
Karen Morrison
Example of a mid-sized transitional porcelain tile and brown floor utility room design in Chicago with a farmhouse sink, recessed-panel cabinets, white cabinets, quartz countertops, gray walls and a stacked washer/dryer
Example of a mid-sized transitional porcelain tile and brown floor utility room design in Chicago with a farmhouse sink, recessed-panel cabinets, white cabinets, quartz countertops, gray walls and a stacked washer/dryer
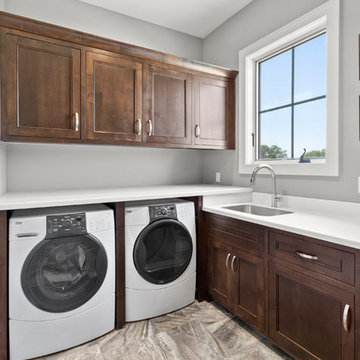
Some of the finishes, fixtures and decor have a contemporary feel, but overall with the inclusion of stone and a few more traditional elements, the interior of this home features a transitional design-style. Double entry doors lead into a large open floor-plan with a spiral staircase and loft area overlooking the great room. White wood tile floors are found throughout the main level and the large windows on the rear elevation of the home offer a beautiful view of the property and outdoor space.
Photography by: KC Media Team
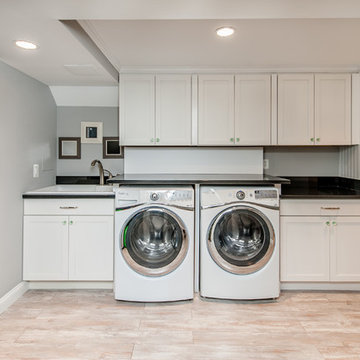
Finecraft Contractors, Inc.
James N Gerrety, AIA
Susie Soleimani Photography
Laundry room - mid-sized transitional single-wall porcelain tile laundry room idea in DC Metro with a drop-in sink, recessed-panel cabinets, white cabinets, quartzite countertops, blue walls and a side-by-side washer/dryer
Laundry room - mid-sized transitional single-wall porcelain tile laundry room idea in DC Metro with a drop-in sink, recessed-panel cabinets, white cabinets, quartzite countertops, blue walls and a side-by-side washer/dryer
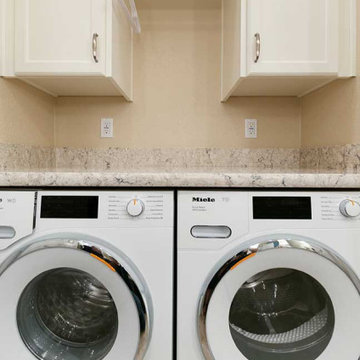
Gayler transformed an existing unused linen closet into a fully functioning laundry facility. The repurposed closet now includes a Miele Washer and Dryer topped with a quartz countertop. Two overhead cabinets provide plenty of storage, along with open shelving and a drying rod. All can be easily hidden away with two large doors when not in use.
Transitional Laundry Room with Recessed-Panel Cabinets Ideas
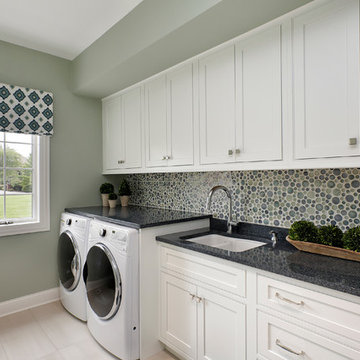
The bubbly blue and green backsplash in this cheerful and efficient laundry room ties together the room, taking its cues from the navy blue Zodiaq countertop, the flat Roman valance and the gray-infused green of the walls. An abundance of recessed-panel while cabinets and drawers keeps everything organized and at hand, while there is plenty of space for folding clothes. The front-loading washer and dryer provide surface space for another folding counter.
Photo by Larry Malvin
5






