Transitional Living Space with a Concealed TV Ideas
Refine by:
Budget
Sort by:Popular Today
161 - 180 of 1,860 photos
Item 1 of 4

This project was a complete gut. The only structural items that were saved were the existing foundation, exterior walls and roof framing.
We reframed the interior of the structure, added a front porch, rear addition and new garage. All new mechanicals and interior finishes. New James Hardie Color Plus siding and dimensional roofing.
Basically, we took the structure of the existing home and transformed it into a new home.
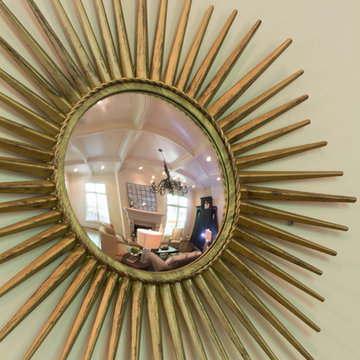
Katie Lake Photography
A transitional house in Sandy Springs featuring white walls, patterned modern sofa chairs, classic sofa, dark wooden coffee table, blue and gold patterned rug, hardwood flooring, modern wall decor, and a statement mirror.
Home designed by Atlanta interior design firm, VRA Interiors. They serve the entire Atlanta metropolitan area including Buckhead, Dunwoody, Sandy Springs, Cobb County, and North Fulton County.
For more about VRA Interior Design, click here: https://www.vrainteriors.com/
To learn more about this project, click here: https://www.vrainteriors.com/portfolio/mabry-place/
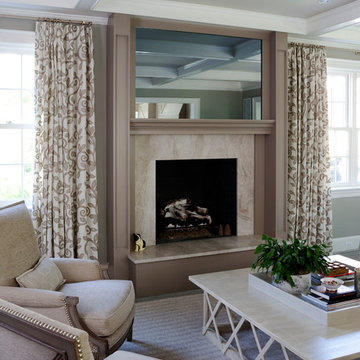
Coffered ceilings and Mirrored television with quartz surround & hearth
photo credit Stacy Zarin Goldberg
Family room - large transitional open concept medium tone wood floor family room idea in DC Metro with gray walls, a standard fireplace, a stone fireplace and a concealed tv
Family room - large transitional open concept medium tone wood floor family room idea in DC Metro with gray walls, a standard fireplace, a stone fireplace and a concealed tv
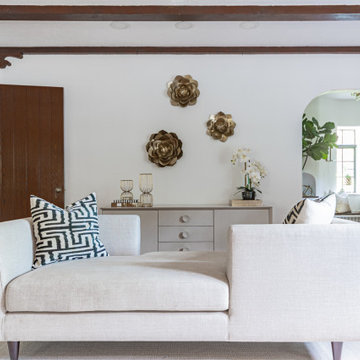
This living room renovation features a transitional style with a nod towards Tudor decor. The living room has to serve multiple purposes for the family, including entertaining space, family-together time, and even game-time for the kids. So beautiful case pieces were chosen to house games and toys, and a tete-a-tete adds versatility to the function of the space, making this room both functional and gorgeous! Curated Nest Interiors is the only Westchester, Brooklyn & NYC full-service interior design firm specializing in family lifestyle design & decor.

MA Peterson
www.mapeterson.com
The rustic wood beams and distressed wood finishes combined with ornate antique lighting and art for this rustic yet sophisticated look. The original carved marble fireplace surround is centered between antique sconces, with newly-curved walls to accentuate the classical period detail.
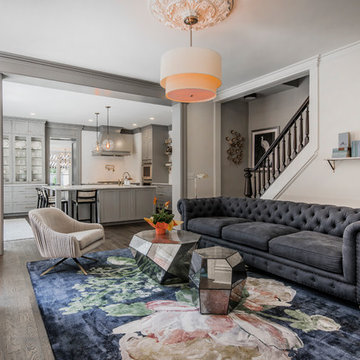
Example of a large transitional formal and enclosed dark wood floor and brown floor living room design in Columbus with gray walls, no fireplace and a concealed tv
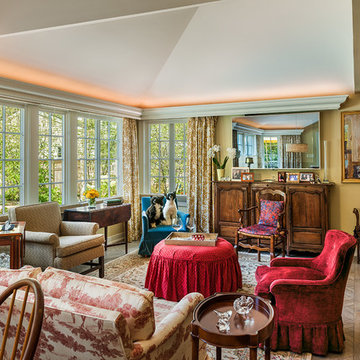
Tom Crane Photography
Living room - huge transitional formal and enclosed light wood floor living room idea in Philadelphia with yellow walls, a standard fireplace, a stone fireplace and a concealed tv
Living room - huge transitional formal and enclosed light wood floor living room idea in Philadelphia with yellow walls, a standard fireplace, a stone fireplace and a concealed tv
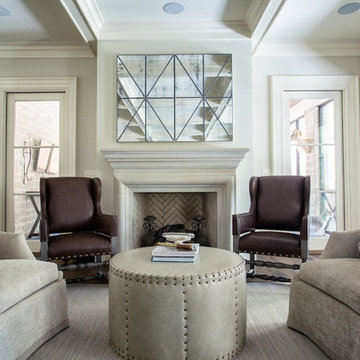
Jon Cook High 5 Productions
Living room - huge transitional open concept dark wood floor living room idea in Atlanta with beige walls, a stone fireplace and a concealed tv
Living room - huge transitional open concept dark wood floor living room idea in Atlanta with beige walls, a stone fireplace and a concealed tv
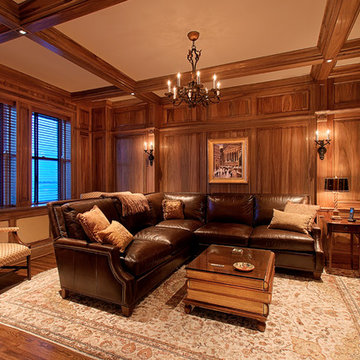
The client wanted to convert the classic formal dining room into a family room and accommodate a 65"curved screen tv that would go away when not in use. The client wanted a warm and cozy space and loved the idea of panelizing the walls with wood. Norman Sizemore-Photographer
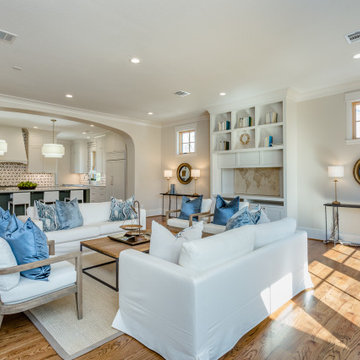
The shelving unit has a door that slides down to cover the TV when not in use.
Large transitional open concept medium tone wood floor and brown floor living room photo in Houston with beige walls, no fireplace and a concealed tv
Large transitional open concept medium tone wood floor and brown floor living room photo in Houston with beige walls, no fireplace and a concealed tv
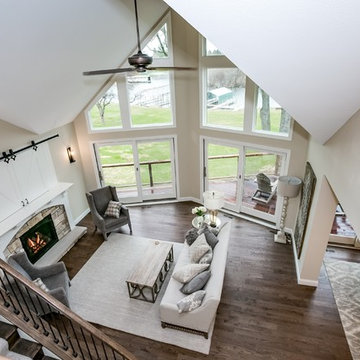
Example of a mid-sized transitional formal and open concept dark wood floor living room design in Minneapolis with beige walls, a standard fireplace, a stone fireplace and a concealed tv
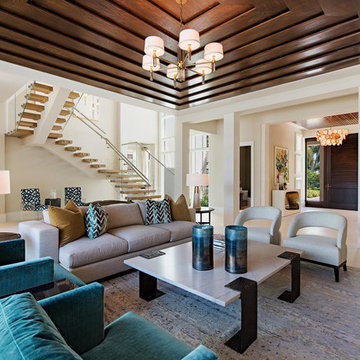
@NaplesKenny
Living room - large transitional formal and open concept limestone floor living room idea in Miami with beige walls and a concealed tv
Living room - large transitional formal and open concept limestone floor living room idea in Miami with beige walls and a concealed tv
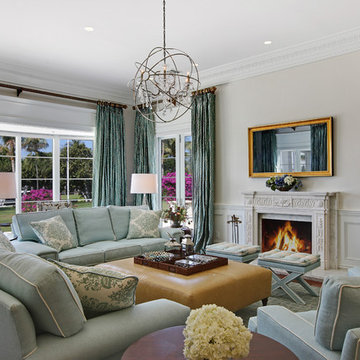
Situated on a three-acre Intracoastal lot with 350 feet of seawall, North Ocean Boulevard is a 9,550 square-foot luxury compound with six bedrooms, six full baths, formal living and dining rooms, gourmet kitchen, great room, library, home gym, covered loggia, summer kitchen, 75-foot lap pool, tennis court and a six-car garage.
A gabled portico entry leads to the core of the home, which was the only portion of the original home, while the living and private areas were all new construction. Coffered ceilings, Carrera marble and Jerusalem Gold limestone contribute a decided elegance throughout, while sweeping water views are appreciated from virtually all areas of the home.
The light-filled living room features one of two original fireplaces in the home which were refurbished and converted to natural gas. The West hallway travels to the dining room, library and home office, opening up to the family room, chef’s kitchen and breakfast area. This great room portrays polished Brazilian cherry hardwood floors and 10-foot French doors. The East wing contains the guest bedrooms and master suite which features a marble spa bathroom with a vast dual-steamer walk-in shower and pedestal tub
The estate boasts a 75-foot lap pool which runs parallel to the Intracoastal and a cabana with summer kitchen and fireplace. A covered loggia is an alfresco entertaining space with architectural columns framing the waterfront vistas.
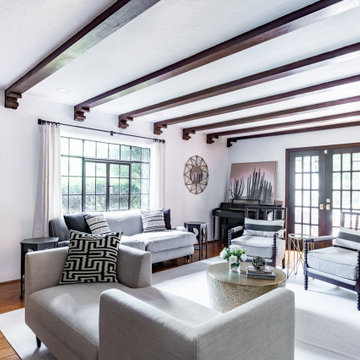
This living room renovation features a transitional style with a nod towards Tudor decor. The living room has to serve multiple purposes for the family, including entertaining space, family-together time, and even game-time for the kids. So beautiful case pieces were chosen to house games and toys, the TV was concealed in a custom built-in cabinet and a stylish yet durable round hammered brass coffee table was chosen to stand up to life with children. This room is both functional and gorgeous! Curated Nest Interiors is the only Westchester, Brooklyn & NYC full-service interior design firm specializing in family lifestyle design & decor.
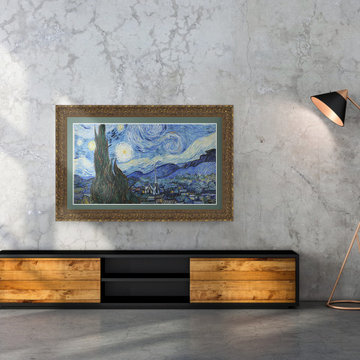
Shown here is our Tuscan Antique Gold style frame on a Samsung The Frame television. Affordably priced from $399 and specially made for Samsung The Frame Televisions.
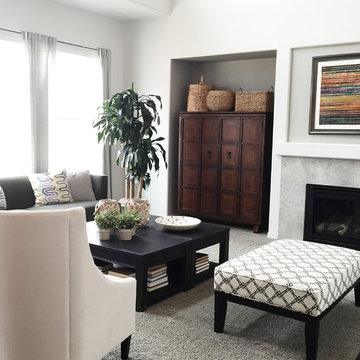
Living room - mid-sized transitional open concept carpeted living room idea in Denver with gray walls, a standard fireplace, a tile fireplace and a concealed tv
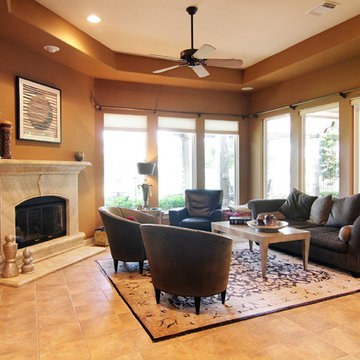
TK Images
Family room - mid-sized transitional open concept family room idea in Houston with brown walls, a corner fireplace, a plaster fireplace and a concealed tv
Family room - mid-sized transitional open concept family room idea in Houston with brown walls, a corner fireplace, a plaster fireplace and a concealed tv
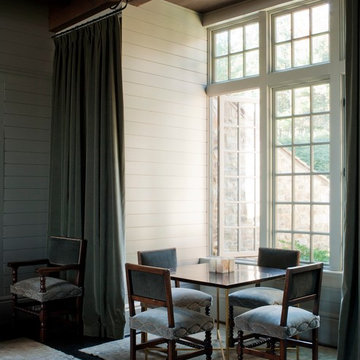
Example of a large transitional open concept dark wood floor living room design in Charlotte with a concealed tv
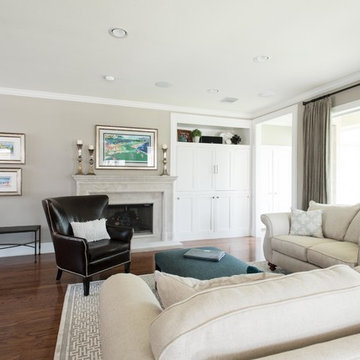
Mid-sized transitional formal and open concept medium tone wood floor living room photo in Houston with gray walls, a standard fireplace, a stone fireplace and a concealed tv
Transitional Living Space with a Concealed TV Ideas
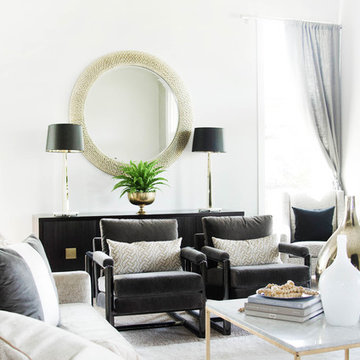
Furniture & Styling by K Renee
Photography by Cassandra Monroe
Inspiration for a large transitional formal and open concept carpeted and beige floor living room remodel in Other with gray walls, a standard fireplace, a stone fireplace and a concealed tv
Inspiration for a large transitional formal and open concept carpeted and beige floor living room remodel in Other with gray walls, a standard fireplace, a stone fireplace and a concealed tv
9









