Transitional Living Space with a Wood Fireplace Surround Ideas
Refine by:
Budget
Sort by:Popular Today
101 - 120 of 6,779 photos
Item 1 of 3
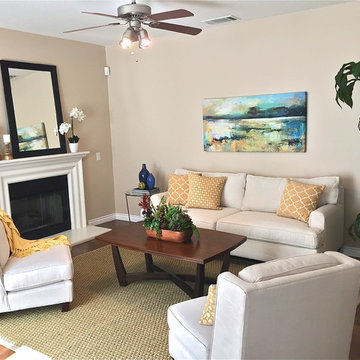
Inspiration for a small transitional open concept dark wood floor family room remodel in Orange County with a standard fireplace, a wood fireplace surround, a tv stand and beige walls
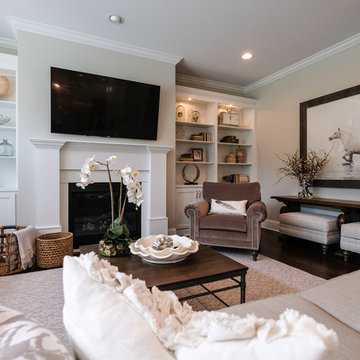
Colleen Gahry-Robb, Interior Designer /
Ethan Allen, Auburn Hills, MI...This sitting area is ideal conversation space. This room is built with multiple layers of textures and natural elements. It’s just inviting and laid-back, comfort comes from plush seating, pillows, and versatile accent table.
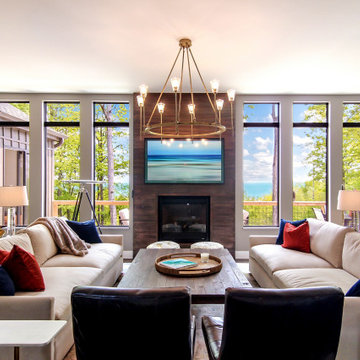
Living room - large transitional formal living room idea in Other with gray walls, a standard fireplace, a wood fireplace surround and a wall-mounted tv
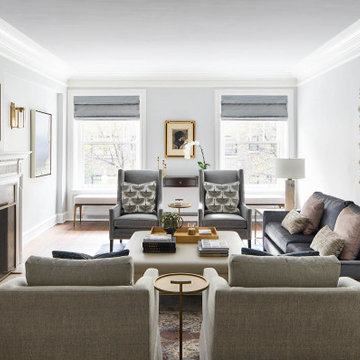
Example of a large transitional formal and enclosed medium tone wood floor and brown floor living room design in Chicago with blue walls, a standard fireplace, a wood fireplace surround and a wall-mounted tv
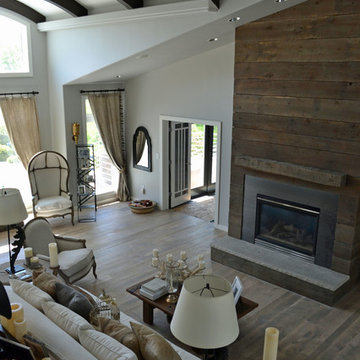
Inspiration for a large transitional open concept dark wood floor and brown floor living room remodel in Other with white walls, a standard fireplace and a wood fireplace surround

Example of a transitional tray ceiling and wood wall family room design in Boston with brown walls, a standard fireplace and a wood fireplace surround
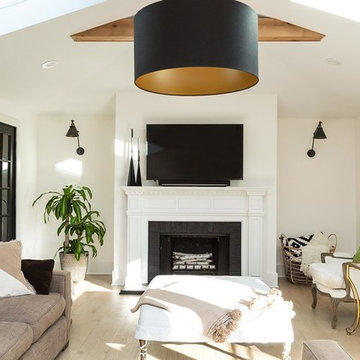
Large transitional open concept light wood floor and brown floor family room photo in Chicago with white walls, a standard fireplace, a wood fireplace surround and a wall-mounted tv
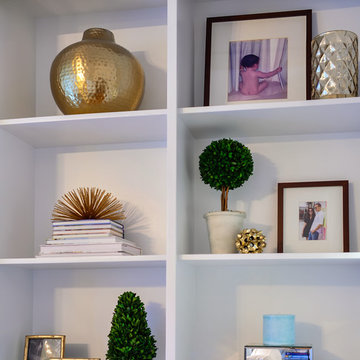
Project Cooper & Ella - Log Island, NY
Interior Design: Jeanne Campana Design
www.jeannecampanadesign.com
Example of a mid-sized transitional enclosed medium tone wood floor living room design in New York with gray walls, a standard fireplace, a wood fireplace surround and a wall-mounted tv
Example of a mid-sized transitional enclosed medium tone wood floor living room design in New York with gray walls, a standard fireplace, a wood fireplace surround and a wall-mounted tv
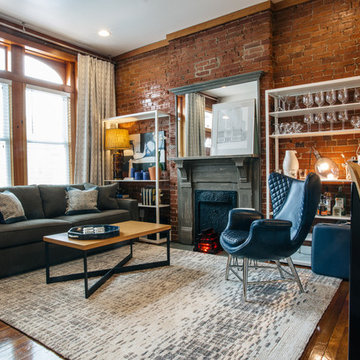
To accompany the exposed brick, an industrial feel was achieved with elements like the iron/wood furniture & bar top, original iron fireplace covering, and open metal shelving. The dark gray mantel treatment and navy leather wing-back chair add a richness while the lighter contemporary rug and curtains brighten up to the space.
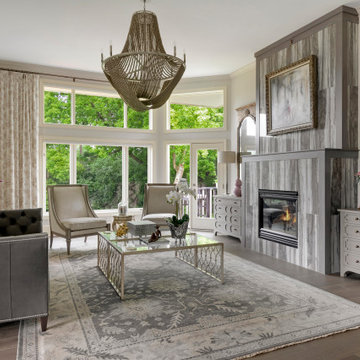
Example of a transitional formal and open concept medium tone wood floor and brown floor living room design in Minneapolis with beige walls, a standard fireplace, a wood fireplace surround and no tv

Transitional formal and open concept medium tone wood floor, brown floor, exposed beam, shiplap ceiling and wall paneling living room photo in Los Angeles with white walls, a standard fireplace, a wood fireplace surround and no tv
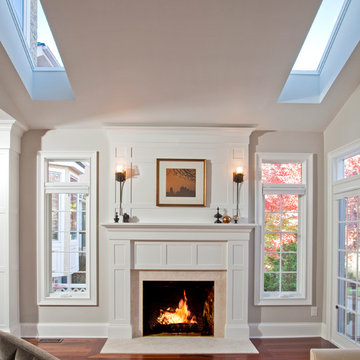
This fireplace used to have a simple builders' painted wood surround with a slate hearth. We designed a more sophisticated panelized surround with an upper detailed that was set back. We incorporated a marble surround and hearth.
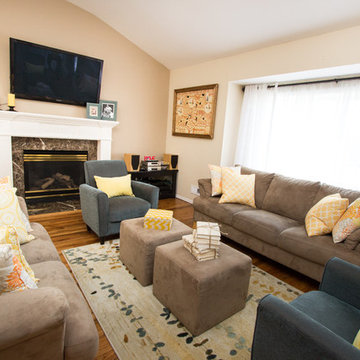
Decorated and Photographed by Tailored Interior Space Planning & Decorating,LLC.
Inspiration for a mid-sized transitional open concept medium tone wood floor living room remodel in New York with beige walls, a standard fireplace, a wood fireplace surround and a wall-mounted tv
Inspiration for a mid-sized transitional open concept medium tone wood floor living room remodel in New York with beige walls, a standard fireplace, a wood fireplace surround and a wall-mounted tv
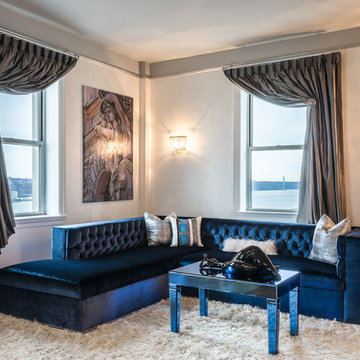
Elegant Living Room
Anne Ruthmann Photographer
Large transitional formal and open concept medium tone wood floor living room photo in New York with white walls, a standard fireplace and a wood fireplace surround
Large transitional formal and open concept medium tone wood floor living room photo in New York with white walls, a standard fireplace and a wood fireplace surround
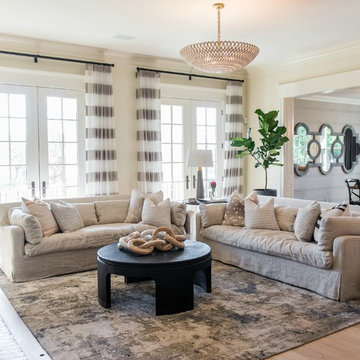
Sarah Shields Photography
Family room - huge transitional open concept light wood floor family room idea in Indianapolis with white walls, a standard fireplace, a wood fireplace surround and a wall-mounted tv
Family room - huge transitional open concept light wood floor family room idea in Indianapolis with white walls, a standard fireplace, a wood fireplace surround and a wall-mounted tv
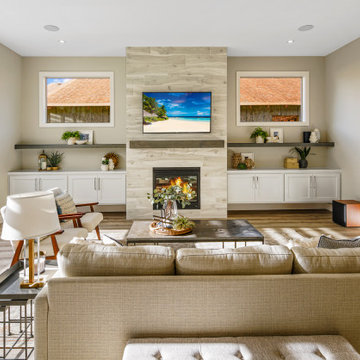
Transitional medium tone wood floor and brown floor living room photo in Portland with beige walls, a standard fireplace, a wood fireplace surround and a wall-mounted tv
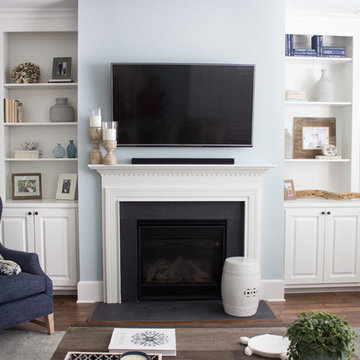
Example of a mid-sized transitional open concept dark wood floor family room library design in Other with blue walls, a standard fireplace, a wood fireplace surround and a wall-mounted tv
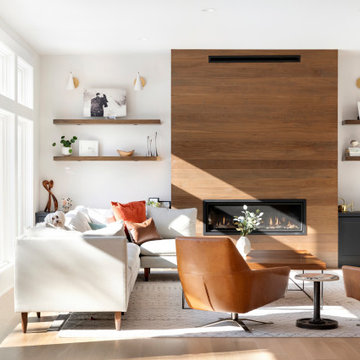
Starting with the great room; the center of attention is the linear fireplace faced with rich walnut paneling and flanked by walnut floating shelves with storage cabinets below painted “Railings” by Farrow & Ball. Gold Clemente Wall sconces spotlight family pictures and whimsical art pieces.
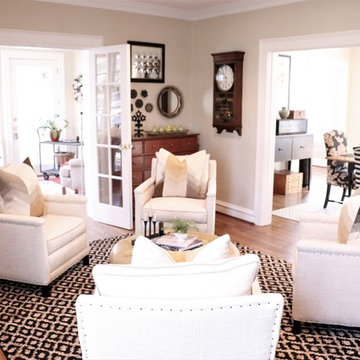
This designer client relationship is one based on friendship. Senior Designer Cori Dyer and client have an indescribable partnership and unmentioned understanding when it comes to decorating this home. A vintage charmer with a modern flair, filled with collectables and uncommon goods that make this space a unique and spectacular.
Cori Dyer:
I first met Sally when our boys became friends at Chaminade in 2007.
Since then, we have stayed close and become great friends.
Several years back she asked for my help giving her ideas on ways to spruce things up a bit and work with her on a major remodel.
A little intimidating as Sally has a beautiful home and is an avid collector of vintage finds.... way before the trend of blending old and new was popular.
She has an eye for unique ways to use vintage pieces and incorporating those into some of the most interesting and compelling displays. What has made this design relationship work is simply one of respect. I know when to give her that push outside of her comfort zone and incorporate her collections with selections that work with what she has, but that offer a new spin on putting it all together.
From that initial "spruce up" has come a makeover in her Living Room and currently one completed in her Family Room.
Although there are signs of my design throughout her home, the detail and selection of the collections and vintage finds are all Sally!!
I truly think that is how Design should be. Blending old and new, and a Designer listening to what makes the client happy.
Client: It was fun to be in style for a year or two, but it’s back to being the quirky lady. I started collecting in my teens and enjoy the hunt for new finds of all types. Cori helped me to enjoy my collections in a new and modern way! As always I had too many things. With her designer eye she taught me to blend the old and the new and to use different materials. The best part was going shopping with one of my best friends, who just happens to be a designer!! She is definitely the ying to my much needed yang.
Transitional Living Space with a Wood Fireplace Surround Ideas
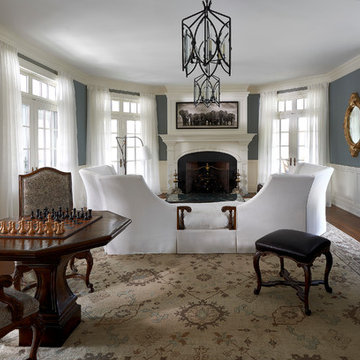
Tony Soluri
Living room - large transitional formal and enclosed medium tone wood floor living room idea in Chicago with blue walls, a standard fireplace, a wood fireplace surround and no tv
Living room - large transitional formal and enclosed medium tone wood floor living room idea in Chicago with blue walls, a standard fireplace, a wood fireplace surround and no tv
6









