Transitional Living Space with a Wood Fireplace Surround Ideas
Refine by:
Budget
Sort by:Popular Today
141 - 160 of 6,780 photos
Item 1 of 3
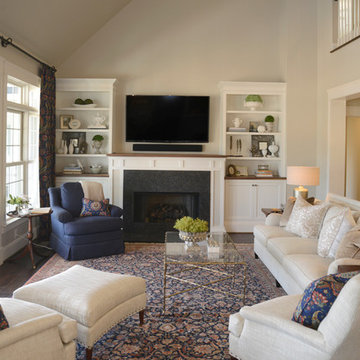
Transitional open concept dark wood floor family room photo in Other with beige walls, a standard fireplace, a wood fireplace surround and a wall-mounted tv
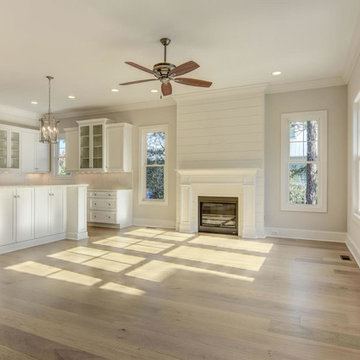
Inspiration for a large transitional open concept light wood floor living room remodel in Other with gray walls, a standard fireplace and a wood fireplace surround
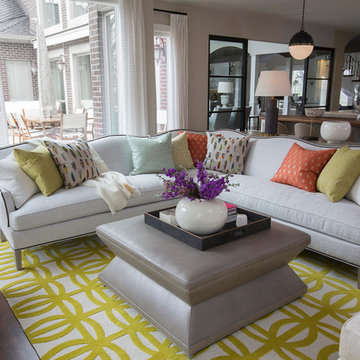
The geometric yellow and cream wool area rug, along with the multi-colored throw pillows in citrus hues, brighten up this otherwise neutral space.
Heidi Zeiger
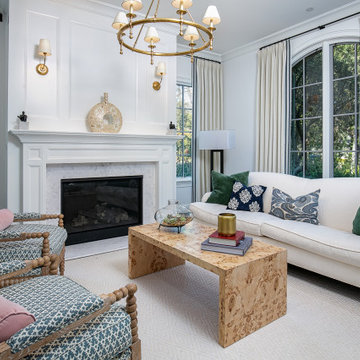
Transitional formal dark wood floor and brown floor living room photo in Los Angeles with white walls, a standard fireplace, a wood fireplace surround and no tv
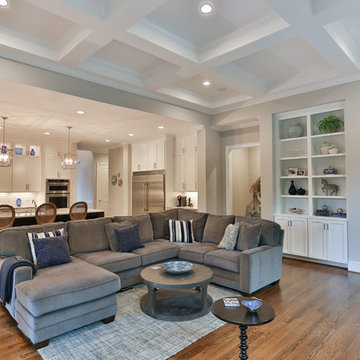
Family room - mid-sized transitional open concept medium tone wood floor family room idea in Raleigh with a wall-mounted tv, gray walls, a standard fireplace and a wood fireplace surround
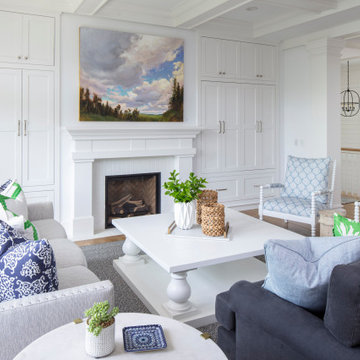
Martha O'Hara Interiors, Interior Design & Photo Styling | Troy Thies, Photography | Swan Architecture, Architect | Great Neighborhood Homes, Builder
Please Note: All “related,” “similar,” and “sponsored” products tagged or listed by Houzz are not actual products pictured. They have not been approved by Martha O’Hara Interiors nor any of the professionals credited. For info about our work: design@oharainteriors.com
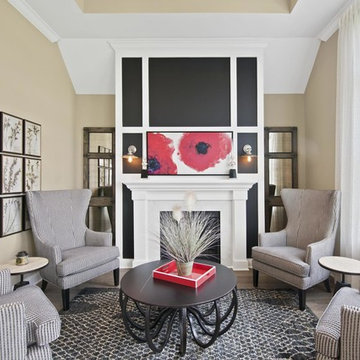
Transitional formal and enclosed medium tone wood floor and gray floor living room photo in Indianapolis with beige walls, a standard fireplace and a wood fireplace surround
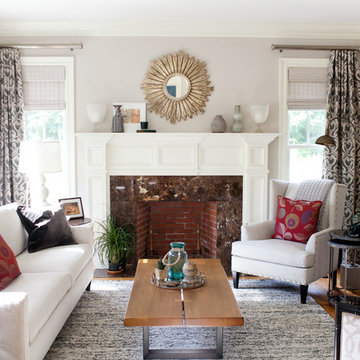
Studio 6-23
Living room - mid-sized transitional formal and open concept medium tone wood floor and brown floor living room idea in Bridgeport with gray walls, a standard fireplace, a wood fireplace surround and no tv
Living room - mid-sized transitional formal and open concept medium tone wood floor and brown floor living room idea in Bridgeport with gray walls, a standard fireplace, a wood fireplace surround and no tv
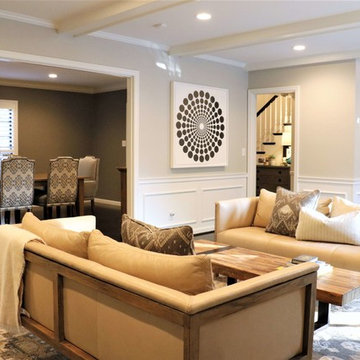
Location: Frontenac, Mo
Services: Interior Design, Interior Decorating
Photo Credit: Cure Design Group
One of our most favorite projects...and clients to date. Modern and chic, sophisticated and polished. From the foyer, to the dining room, living room and sun room..each space unique but with a common thread between them. Neutral buttery leathers layered on luxurious area rugs with patterned pillows to make it fun is just the foreground to their art collection.
Cure Design Group (636) 294-2343 https://curedesigngroup.com/
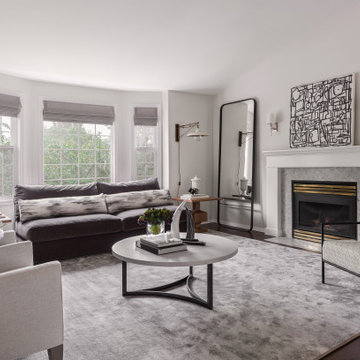
Living room with custom furniture and original art
Example of a large transitional formal and open concept brown floor and medium tone wood floor living room design in Seattle with white walls, a standard fireplace, a wood fireplace surround and no tv
Example of a large transitional formal and open concept brown floor and medium tone wood floor living room design in Seattle with white walls, a standard fireplace, a wood fireplace surround and no tv
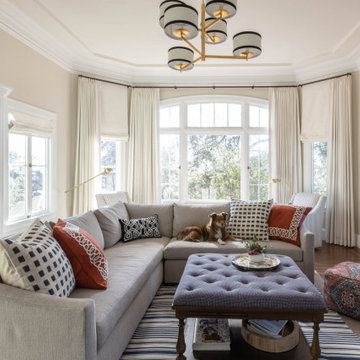
Classic, fresh, and with a touch of intriguing color. The living room is now a beautiful space where the family can relax together. The soft cream-colored walls and custom ivory drapes present a bright and open seating area with a large sectional perfect for fitting the entire family.
We played with eclectic colors and patterns in the pillows, rug, lighting, and accessories, creating a sophisticated yet welcoming space. The custom built-ins and natural wood fireplace create an elevated finish that will be in style all year ‘round.
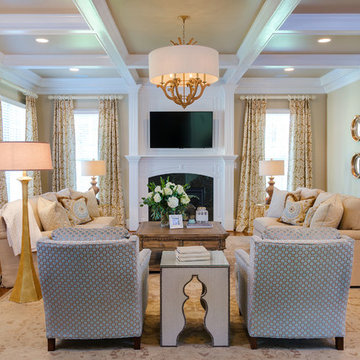
John Magor Photography
Transitional enclosed medium tone wood floor family room photo in Richmond with a standard fireplace, a wood fireplace surround and a wall-mounted tv
Transitional enclosed medium tone wood floor family room photo in Richmond with a standard fireplace, a wood fireplace surround and a wall-mounted tv
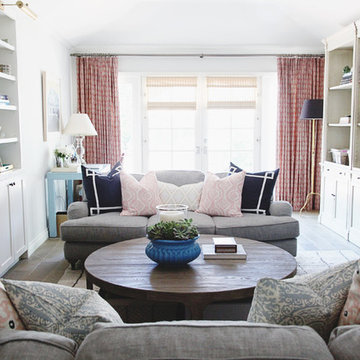
Inspiration for a mid-sized transitional open concept medium tone wood floor living room remodel in Los Angeles with gray walls, a standard fireplace, a wood fireplace surround and a wall-mounted tv
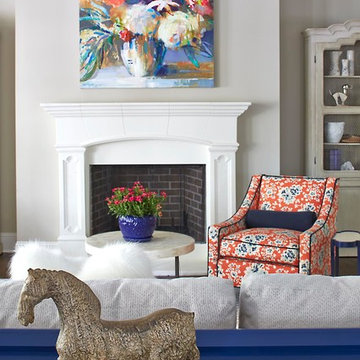
Photography by Lauren Rubinstein
Inspiration for a large transitional open concept dark wood floor and brown floor family room remodel in Atlanta with gray walls, a standard fireplace, a wood fireplace surround and no tv
Inspiration for a large transitional open concept dark wood floor and brown floor family room remodel in Atlanta with gray walls, a standard fireplace, a wood fireplace surround and no tv
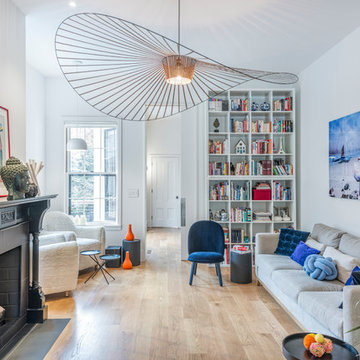
Image Courtesy © Richard Hilgendorff
Example of a mid-sized transitional enclosed light wood floor and brown floor family room design in Boston with white walls, a standard fireplace and a wood fireplace surround
Example of a mid-sized transitional enclosed light wood floor and brown floor family room design in Boston with white walls, a standard fireplace and a wood fireplace surround
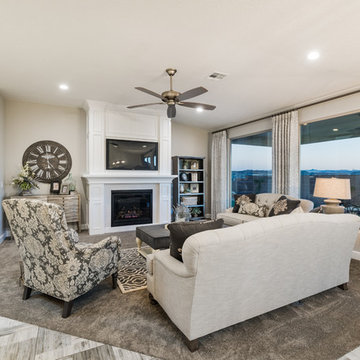
Jeremiah Barber
Transitional open concept gray floor family room photo in Salt Lake City with beige walls, a standard fireplace, a wood fireplace surround and a wall-mounted tv
Transitional open concept gray floor family room photo in Salt Lake City with beige walls, a standard fireplace, a wood fireplace surround and a wall-mounted tv
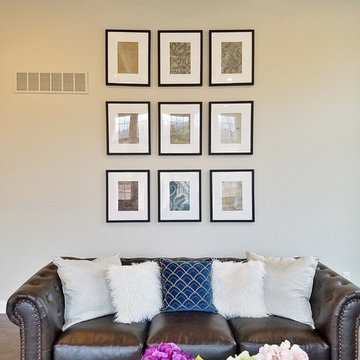
Family room - large transitional open concept dark wood floor and brown floor family room idea in Philadelphia with gray walls, a standard fireplace, a wood fireplace surround and no tv
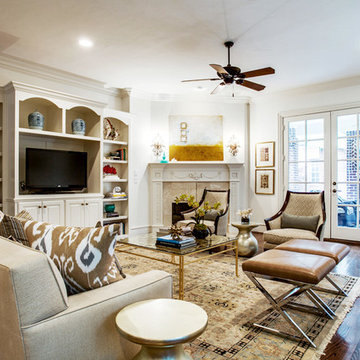
design by Pulp Design Studios | http://pulpdesignstudios.com/
photo by Pulp Design Studios Shop our design on pulphome.com!
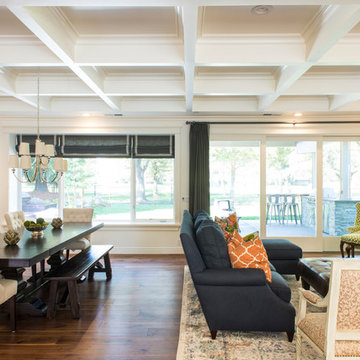
Farrell Scott
Example of a large transitional open concept dark wood floor and brown floor family room design in Sacramento with white walls, a standard fireplace, a wood fireplace surround and a wall-mounted tv
Example of a large transitional open concept dark wood floor and brown floor family room design in Sacramento with white walls, a standard fireplace, a wood fireplace surround and a wall-mounted tv
Transitional Living Space with a Wood Fireplace Surround Ideas
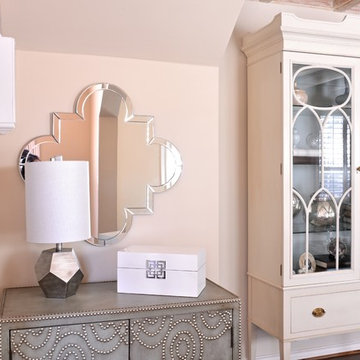
A light and airy living room with clean line furniture allows this room to feel comfortable yet sophisticated in this 1930's original home. A custom painted hutch displays many personal memories as it sits juxaposed to the entry nailhead studded leather cabinet.
8









