Transitional Living Space with a Wood Fireplace Surround Ideas
Refine by:
Budget
Sort by:Popular Today
161 - 180 of 6,780 photos
Item 1 of 3
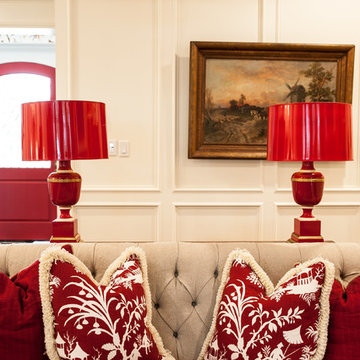
Walls are Benjamin Moore Linen White
Chandelier is Ralph Lauren
Fretwork chairs are antiques
Coffee table is solid brass frame with glass top antique
Sofa is Lee Industries
Window Treatment - Brunschwig 79574-010
Round white table is Hickory Chair
Leather ottomans are Vanguard
swivel chairs are CR Laine in Selma Oatmeal
Garden stool from Mecox Houston
Red Lamps from Robert Abbey
Brass lamp on round table is Robert Abbey
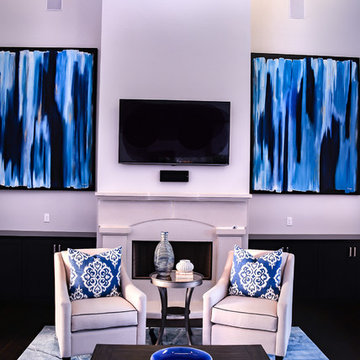
Living room - mid-sized transitional open concept dark wood floor and brown floor living room idea in Austin with purple walls, a standard fireplace, a wood fireplace surround and a wall-mounted tv
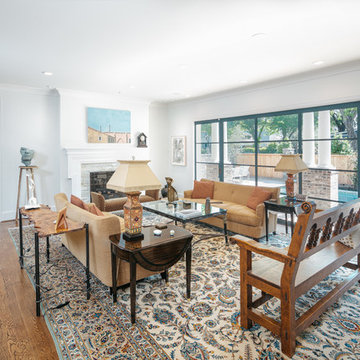
Living room - huge transitional formal and open concept dark wood floor and brown floor living room idea in Houston with white walls, a standard fireplace and a wood fireplace surround
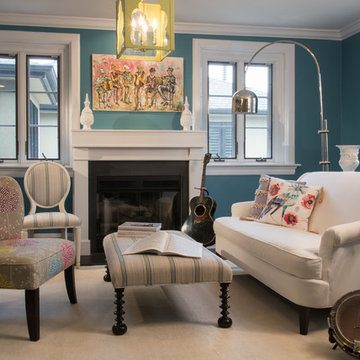
Photographed by Anne Mathias
sofa Hickory Chair
ottoman and chair stripe fabric Osborne & Little
chair fabric Harlequin
ceiling light fixture Coleen and Company
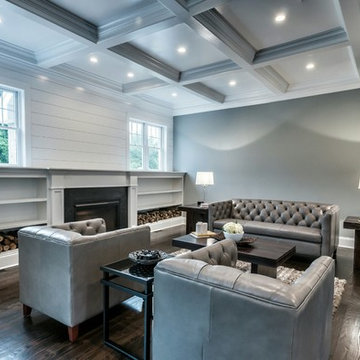
Example of a large transitional open concept dark wood floor family room design in Chicago with gray walls, a standard fireplace, a wood fireplace surround and no tv
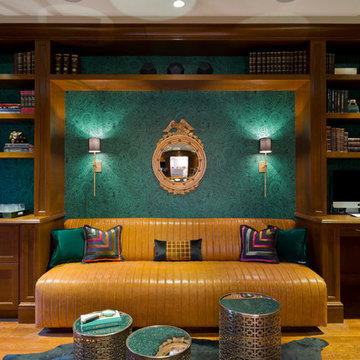
Adrian Wilson interior photography
Living room - small transitional formal and enclosed medium tone wood floor living room idea in New York with green walls, no fireplace, a wood fireplace surround and a wall-mounted tv
Living room - small transitional formal and enclosed medium tone wood floor living room idea in New York with green walls, no fireplace, a wood fireplace surround and a wall-mounted tv
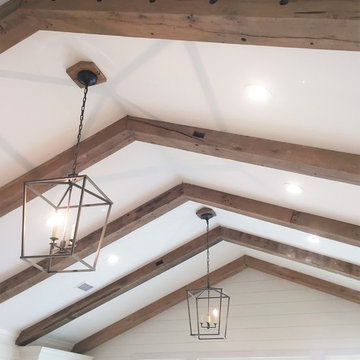
Living room - large transitional open concept medium tone wood floor and brown floor living room idea with white walls, a standard fireplace and a wood fireplace surround
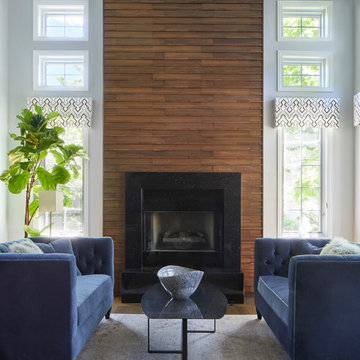
Family room featuring a floor to ceiling fireplace mantel, Photo by S. Brenner Photo
Family room - mid-sized transitional open concept medium tone wood floor and brown floor family room idea in Denver with gray walls, a standard fireplace, a wood fireplace surround and no tv
Family room - mid-sized transitional open concept medium tone wood floor and brown floor family room idea in Denver with gray walls, a standard fireplace, a wood fireplace surround and no tv
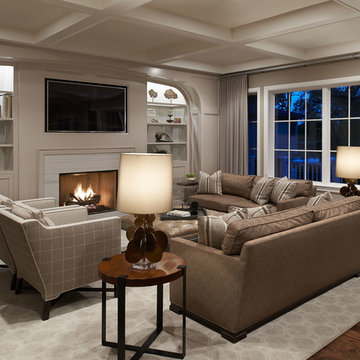
Starting with the planning stages of this home we opened up the floor plan to integrate the kitchen and great room also to be sure they had a clear view of the lake. We added a coffered ceiling to create interest to the room without making it feel overdone. The built-in design has a contemporary edge with just enough softness to keep the great room looking warm and cozy. The decoration in this room has a casual feeling to suit there lifestyle but still does not compromise beauty.
Photography by Carlson Productions, LLC
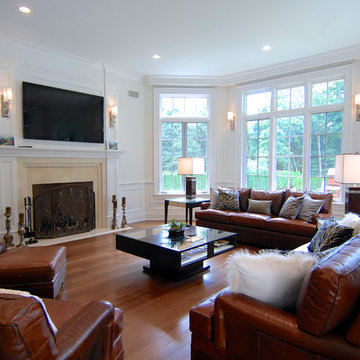
For this commission the client hired us to do the interiors of their new home which was under construction. The style of the house was very traditional however the client wanted the interiors to be transitional, a mixture of contemporary with more classic design. We assisted the client in all of the material, fixture, lighting, cabinetry and built-in selections for the home. The floors throughout the first floor of the home are a creme marble in different patterns to suit the particular room; the dining room has a marble mosaic inlay in the tradition of an oriental rug. The ground and second floors are hardwood flooring with a herringbone pattern in the bedrooms. Each of the seven bedrooms has a custom ensuite bathroom with a unique design. The master bathroom features a white and gray marble custom inlay around the wood paneled tub which rests below a venetian plaster domes and custom glass pendant light. We also selected all of the furnishings, wall coverings, window treatments, and accessories for the home. Custom draperies were fabricated for the sitting room, dining room, guest bedroom, master bedroom, and for the double height great room. The client wanted a neutral color scheme throughout the ground floor; fabrics were selected in creams and beiges in many different patterns and textures. One of the favorite rooms is the sitting room with the sculptural white tete a tete chairs. The master bedroom also maintains a neutral palette of creams and silver including a venetian mirror and a silver leafed folding screen. Additional unique features in the home are the layered capiz shell walls at the rear of the great room open bar, the double height limestone fireplace surround carved in a woven pattern, and the stained glass dome at the top of the vaulted ceilings in the great room.

Our client’s charming cottage was no longer meeting the needs of their family. We needed to give them more space but not lose the quaint characteristics that make this little historic home so unique. So we didn’t go up, and we didn’t go wide, instead we took this master suite addition straight out into the backyard and maintained 100% of the original historic façade.
Master Suite
This master suite is truly a private retreat. We were able to create a variety of zones in this suite to allow room for a good night’s sleep, reading by a roaring fire, or catching up on correspondence. The fireplace became the real focal point in this suite. Wrapped in herringbone whitewashed wood planks and accented with a dark stone hearth and wood mantle, we can’t take our eyes off this beauty. With its own private deck and access to the backyard, there is really no reason to ever leave this little sanctuary.
Master Bathroom
The master bathroom meets all the homeowner’s modern needs but has plenty of cozy accents that make it feel right at home in the rest of the space. A natural wood vanity with a mixture of brass and bronze metals gives us the right amount of warmth, and contrasts beautifully with the off-white floor tile and its vintage hex shape. Now the shower is where we had a little fun, we introduced the soft matte blue/green tile with satin brass accents, and solid quartz floor (do you see those veins?!). And the commode room is where we had a lot fun, the leopard print wallpaper gives us all lux vibes (rawr!) and pairs just perfectly with the hex floor tile and vintage door hardware.
Hall Bathroom
We wanted the hall bathroom to drip with vintage charm as well but opted to play with a simpler color palette in this space. We utilized black and white tile with fun patterns (like the little boarder on the floor) and kept this room feeling crisp and bright.
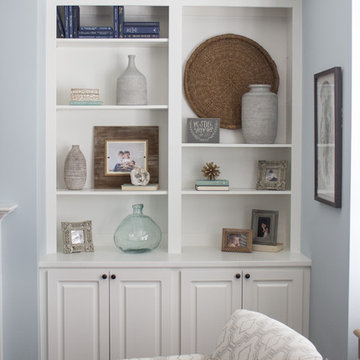
Family room library - mid-sized transitional open concept dark wood floor family room library idea in Other with blue walls, a standard fireplace, a wood fireplace surround and a wall-mounted tv
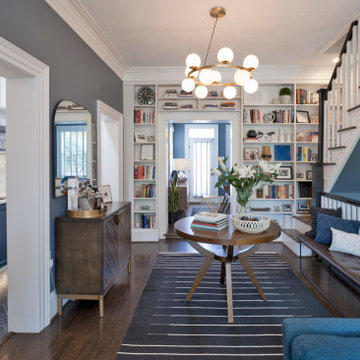
Small transitional enclosed medium tone wood floor and brown floor living room library photo in DC Metro with gray walls, a standard fireplace, a wood fireplace surround and a wall-mounted tv
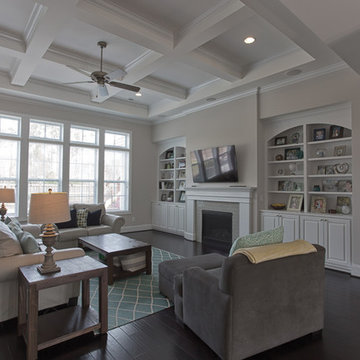
TJ Drechsel
Example of a mid-sized transitional formal and open concept dark wood floor living room design in Other with beige walls, a standard fireplace, a wood fireplace surround and a wall-mounted tv
Example of a mid-sized transitional formal and open concept dark wood floor living room design in Other with beige walls, a standard fireplace, a wood fireplace surround and a wall-mounted tv
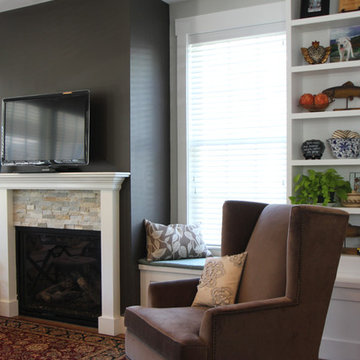
Example of a mid-sized transitional medium tone wood floor living room design in Boston with a standard fireplace, a wood fireplace surround and a wall-mounted tv
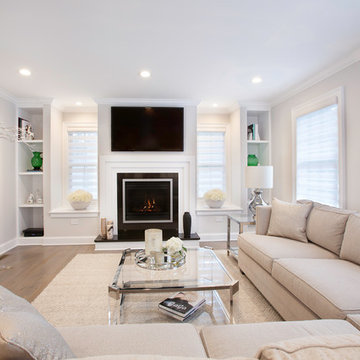
Iris Bachman
Inspiration for a mid-sized transitional open concept dark wood floor and brown floor family room remodel in New York with gray walls, a standard fireplace, a wood fireplace surround and a wall-mounted tv
Inspiration for a mid-sized transitional open concept dark wood floor and brown floor family room remodel in New York with gray walls, a standard fireplace, a wood fireplace surround and a wall-mounted tv
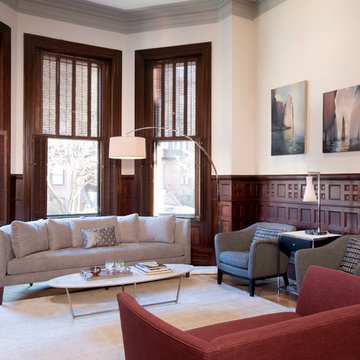
Shelly Harrison Photography
Mid-sized transitional open concept light wood floor living room photo in Boston with white walls, no tv, a standard fireplace and a wood fireplace surround
Mid-sized transitional open concept light wood floor living room photo in Boston with white walls, no tv, a standard fireplace and a wood fireplace surround
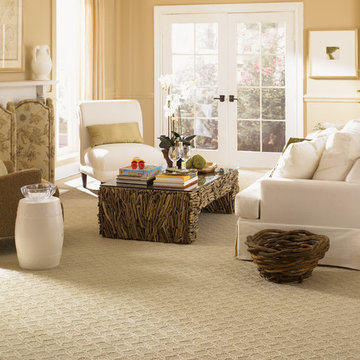
Example of a mid-sized transitional enclosed carpeted family room design in Tampa with beige walls, a standard fireplace, a wood fireplace surround and no tv
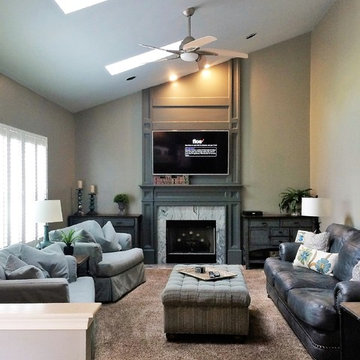
New 74" mantle was installed to accommodate new 54" flat screen TV. Custom woodwork was added to provide visual interest and focal point. Paint color : Armory from Pittsburgh Paints completes the built in look.
Transitional Living Space with a Wood Fireplace Surround Ideas
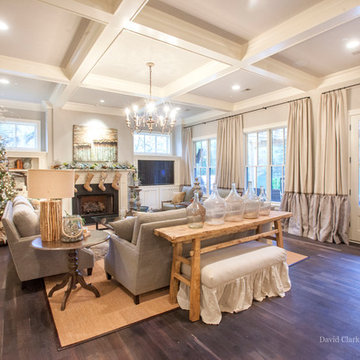
Nathan W. Berry Photography
Large transitional open concept dark wood floor family room photo in Other with gray walls, a standard fireplace, a wood fireplace surround and a media wall
Large transitional open concept dark wood floor family room photo in Other with gray walls, a standard fireplace, a wood fireplace surround and a media wall
9









