Transitional Living Space with a Wood Fireplace Surround Ideas
Refine by:
Budget
Sort by:Popular Today
121 - 140 of 6,790 photos
Item 1 of 3
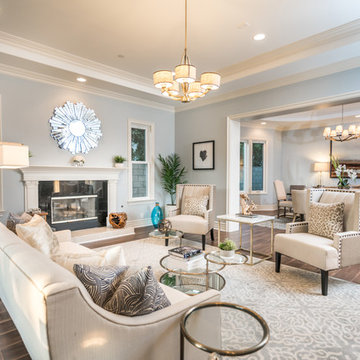
Living room - huge transitional formal and enclosed medium tone wood floor and brown floor living room idea in Los Angeles with a standard fireplace, a wood fireplace surround and no tv
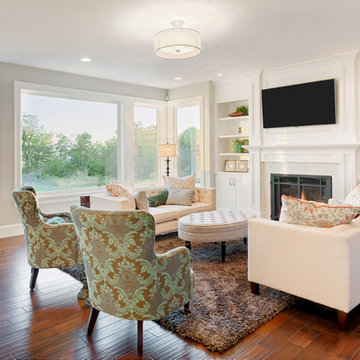
Mid-sized transitional formal and enclosed medium tone wood floor and brown floor living room photo in Atlanta with gray walls, a standard fireplace, a wood fireplace surround and a wall-mounted tv
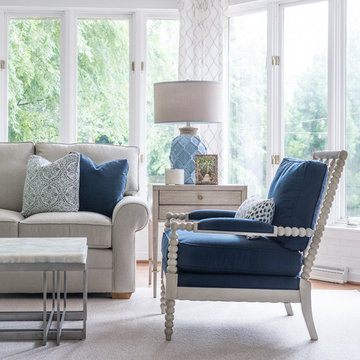
Mid-sized transitional enclosed dark wood floor and brown floor family room photo in Charlotte with white walls, a standard fireplace, a wood fireplace surround and a wall-mounted tv
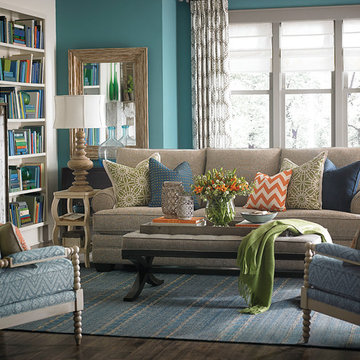
This set is available at Furniture Showcase, a family owned and operated furniture store located in downtown Stillwater, OK. Call or visit our showroom.
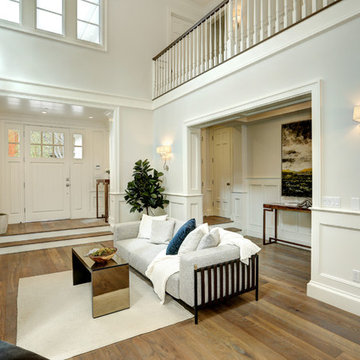
The rooms are "layered". Each room has a peak into another room. The unique handmade wood work can be seen throughout the home.
Mid-sized transitional open concept medium tone wood floor living room photo in Los Angeles with a standard fireplace, no tv, gray walls and a wood fireplace surround
Mid-sized transitional open concept medium tone wood floor living room photo in Los Angeles with a standard fireplace, no tv, gray walls and a wood fireplace surround
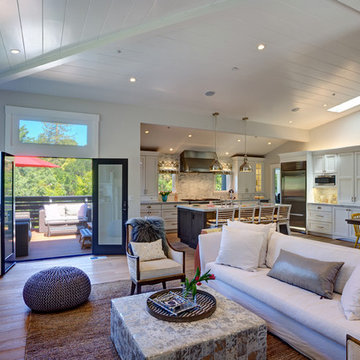
Photography by Mitchell Schenker. Transitional Kitchen in background by Julie Williams Design features Custom cabinetry by Columbia in Iceberg painted finish on perimeter and Shale finish on Alder for the Island with Bianco Carrera extra honed marble counters and Perrin and Rowe faucet by Rohl. Includes Pelham pendant lighting by Hudson Valley Lighting, Schaub Empire cabinet hardware. Wolf 48" Range, Sub-Zero 36" refrigerator, Miele Dishwasher, G.E. microwave. This kitchen is approx 18' wide on the range wall by 21'-6" long, including banquette area. The family room is approx 25' x 14'
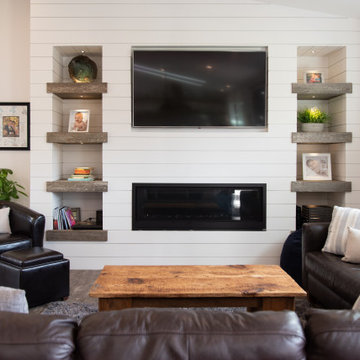
Mid-sized transitional open concept medium tone wood floor and brown floor living room photo in Other with white walls, a ribbon fireplace, a wood fireplace surround and a wall-mounted tv
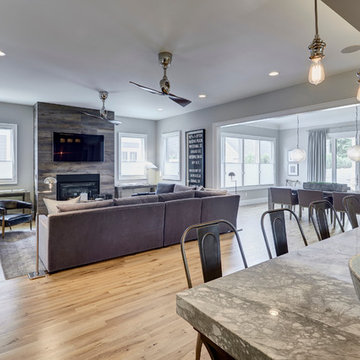
View of the living area with wood surround fireplace, through to the dining area and outdoor loggia
Large transitional open concept light wood floor family room photo in Detroit with gray walls, a wall-mounted tv, a standard fireplace and a wood fireplace surround
Large transitional open concept light wood floor family room photo in Detroit with gray walls, a wall-mounted tv, a standard fireplace and a wood fireplace surround
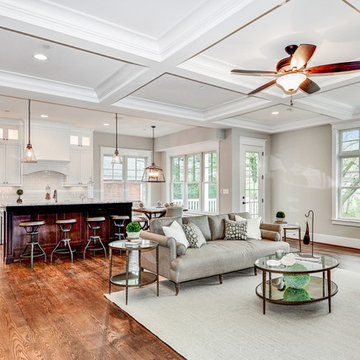
Awesome family room kitchen combo design! An open concept that offers functionality and practicality.
#SuburbanBuilders
#CustomHomeBuilderArlingtonVA
#CustomHomeBuilderGreatFallsVA
#CustomHomeBuilderMcLeanVA
#CustomHomeBuilderViennaVA
#CustomHomeBuilderFallsChurchVA
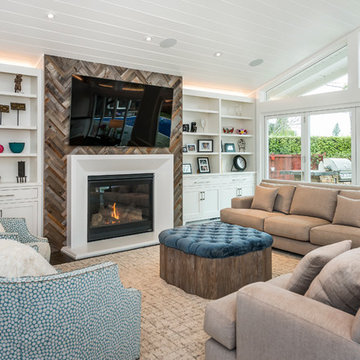
Large transitional open concept dark wood floor and brown floor family room photo in San Francisco with a wood fireplace surround, white walls, a standard fireplace and a wall-mounted tv
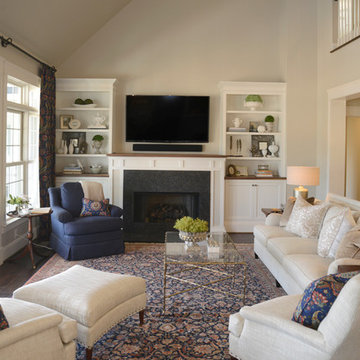
Transitional open concept dark wood floor family room photo in Other with beige walls, a standard fireplace, a wood fireplace surround and a wall-mounted tv
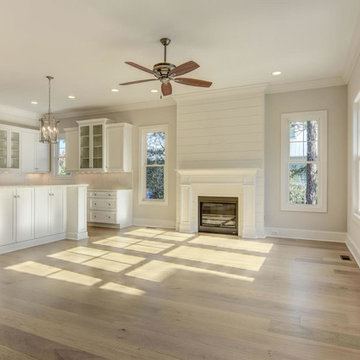
Inspiration for a large transitional open concept light wood floor living room remodel in Other with gray walls, a standard fireplace and a wood fireplace surround
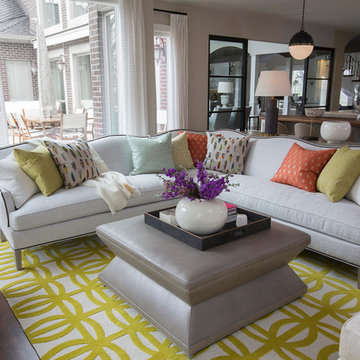
The geometric yellow and cream wool area rug, along with the multi-colored throw pillows in citrus hues, brighten up this otherwise neutral space.
Heidi Zeiger
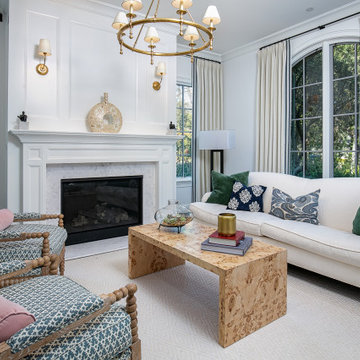
Transitional formal dark wood floor and brown floor living room photo in Los Angeles with white walls, a standard fireplace, a wood fireplace surround and no tv
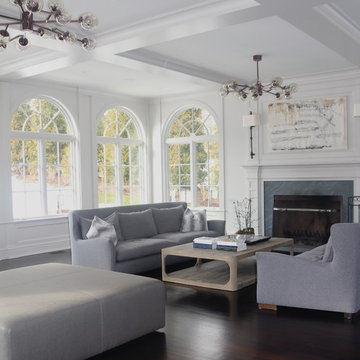
Example of a mid-sized transitional formal and enclosed dark wood floor living room design in New York with white walls, a standard fireplace, no tv and a wood fireplace surround
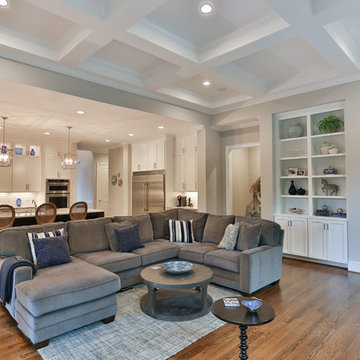
Family room - mid-sized transitional open concept medium tone wood floor family room idea in Raleigh with a wall-mounted tv, gray walls, a standard fireplace and a wood fireplace surround
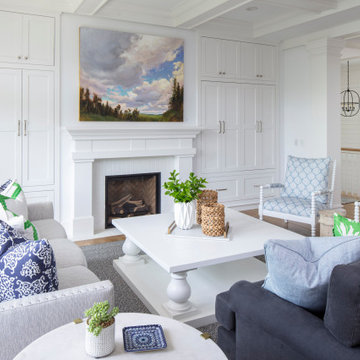
Martha O'Hara Interiors, Interior Design & Photo Styling | Troy Thies, Photography | Swan Architecture, Architect | Great Neighborhood Homes, Builder
Please Note: All “related,” “similar,” and “sponsored” products tagged or listed by Houzz are not actual products pictured. They have not been approved by Martha O’Hara Interiors nor any of the professionals credited. For info about our work: design@oharainteriors.com
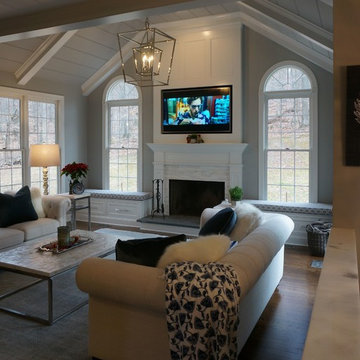
The room began with builder grade wall-to-wall carpeting, beamless sheetrocked ceilings and a lifeless, unimaginative golden oak fireplace surround. The room was tranformed into this inviting friend and family space, featuring a large flatscreen TV, recessed into (and flush with) custom wainscot fireplace surround. Custom 12-in wide beaded board, together with custom beams were milled to create this beautiful ceiling detail. The original hanging ceiling fan was removed to make way for this wonderfully scaled chrome hanging fixture.
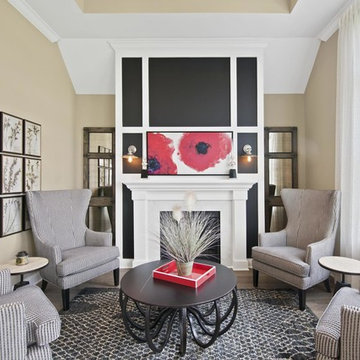
Transitional formal and enclosed medium tone wood floor and gray floor living room photo in Indianapolis with beige walls, a standard fireplace and a wood fireplace surround
Transitional Living Space with a Wood Fireplace Surround Ideas
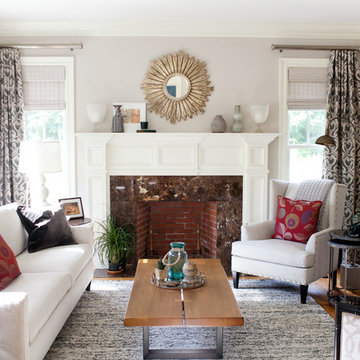
Studio 6-23
Living room - mid-sized transitional formal and open concept medium tone wood floor and brown floor living room idea in Bridgeport with gray walls, a standard fireplace, a wood fireplace surround and no tv
Living room - mid-sized transitional formal and open concept medium tone wood floor and brown floor living room idea in Bridgeport with gray walls, a standard fireplace, a wood fireplace surround and no tv
7









