Transitional Living Space with Multicolored Walls Ideas
Refine by:
Budget
Sort by:Popular Today
41 - 60 of 1,365 photos
Item 1 of 3
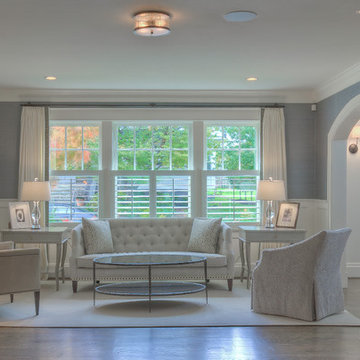
Seating Alcove
Large transitional formal light wood floor living room photo in DC Metro with multicolored walls, no fireplace and no tv
Large transitional formal light wood floor living room photo in DC Metro with multicolored walls, no fireplace and no tv
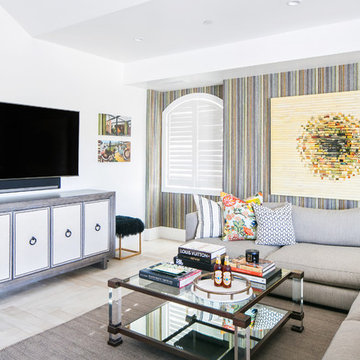
Living room - transitional formal and enclosed light wood floor and beige floor living room idea in Orange County with multicolored walls and a wall-mounted tv
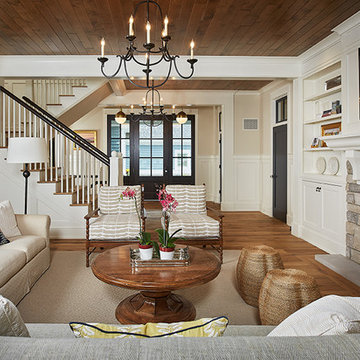
Builder: J. Peterson Homes
Interior Design: Vision Interiors by Visbeen
Photographer: Ashley Avila Photography
The best of the past and present meet in this distinguished design. Custom craftsmanship and distinctive detailing give this lakefront residence its vintage flavor while an open and light-filled floor plan clearly mark it as contemporary. With its interesting shingled roof lines, abundant windows with decorative brackets and welcoming porch, the exterior takes in surrounding views while the interior meets and exceeds contemporary expectations of ease and comfort. The main level features almost 3,000 square feet of open living, from the charming entry with multiple window seats and built-in benches to the central 15 by 22-foot kitchen, 22 by 18-foot living room with fireplace and adjacent dining and a relaxing, almost 300-square-foot screened-in porch. Nearby is a private sitting room and a 14 by 15-foot master bedroom with built-ins and a spa-style double-sink bath with a beautiful barrel-vaulted ceiling. The main level also includes a work room and first floor laundry, while the 2,165-square-foot second level includes three bedroom suites, a loft and a separate 966-square-foot guest quarters with private living area, kitchen and bedroom. Rounding out the offerings is the 1,960-square-foot lower level, where you can rest and recuperate in the sauna after a workout in your nearby exercise room. Also featured is a 21 by 18-family room, a 14 by 17-square-foot home theater, and an 11 by 12-foot guest bedroom suite.
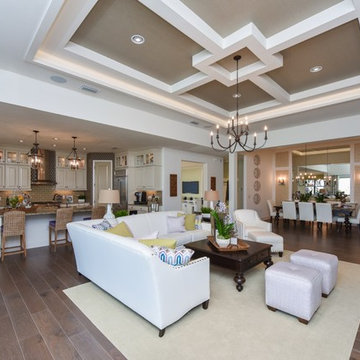
Great Room. Sungold Model. Babcock Ranch, Punta Gorda, Florida.
Homes by Towne.
Living room - huge transitional open concept medium tone wood floor living room idea in Miami with multicolored walls and a wall-mounted tv
Living room - huge transitional open concept medium tone wood floor living room idea in Miami with multicolored walls and a wall-mounted tv
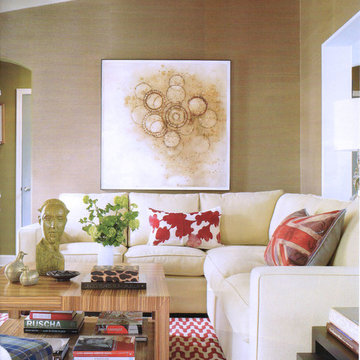
Transitional medium tone wood floor living room photo in Los Angeles with multicolored walls
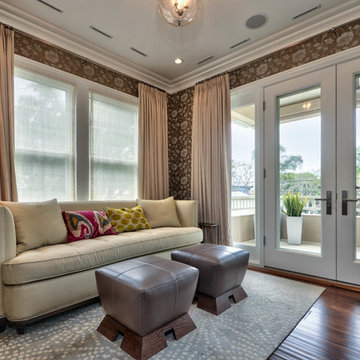
A cozy seating area shows off a feminine transitional look. We spiced up the neutral color palette with a gorgeous feminine wallpaper and patterned Suzani throw pillows.
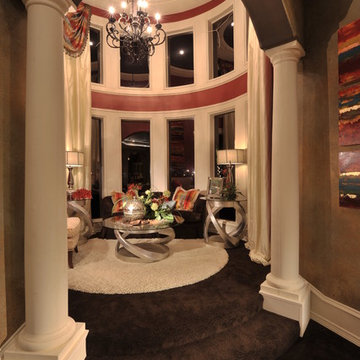
The Design Firm
Inspiration for a transitional formal and open concept carpeted living room remodel in Houston with multicolored walls
Inspiration for a transitional formal and open concept carpeted living room remodel in Houston with multicolored walls
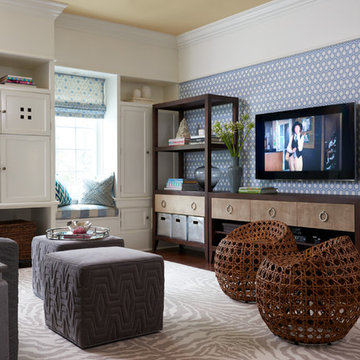
John Gruen
Family room - large transitional enclosed medium tone wood floor family room idea in New York with multicolored walls and a wall-mounted tv
Family room - large transitional enclosed medium tone wood floor family room idea in New York with multicolored walls and a wall-mounted tv
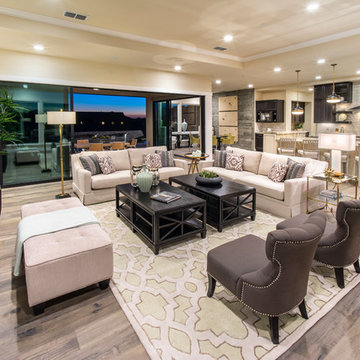
Large transitional open concept medium tone wood floor and brown floor living room photo in Sacramento with multicolored walls, a standard fireplace and a wall-mounted tv
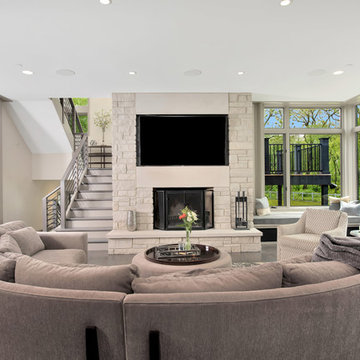
Great Room
PC: Matt Mansueto Photography
Transitional open concept dark wood floor and brown floor family room photo in Chicago with multicolored walls, a standard fireplace, a stone fireplace and a media wall
Transitional open concept dark wood floor and brown floor family room photo in Chicago with multicolored walls, a standard fireplace, a stone fireplace and a media wall
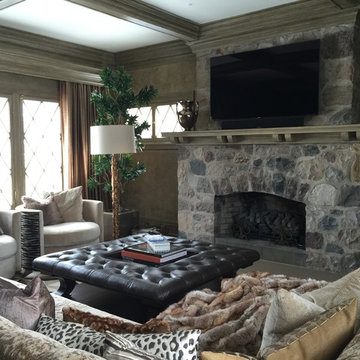
Family room has faux finished walls and trim, custom coffered ceiling with crown molding and trim.
Huge transitional enclosed family room photo in New York with a bar, multicolored walls, a standard fireplace, a stone fireplace and a wall-mounted tv
Huge transitional enclosed family room photo in New York with a bar, multicolored walls, a standard fireplace, a stone fireplace and a wall-mounted tv
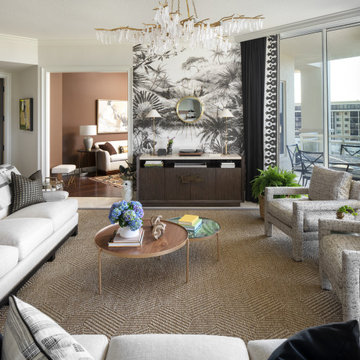
Our St. Pete studio designed this stunning pied-à-terre for a couple looking for a luxurious retreat in the city. Our studio went all out with colors, textures, and materials that evoke five-star luxury and comfort in keeping with their request for a resort-like home with modern amenities. In the vestibule that the elevator opens to, we used a stylish black and beige palm leaf patterned wallpaper that evokes the joys of Gulf Coast living. In the adjoining foyer, we used stylish wainscoting to create depth and personality to the space, continuing the millwork into the dining area.
We added bold emerald green velvet chairs in the dining room, giving them a charming appeal. A stunning chandelier creates a sharp focal point, and an artistic fawn sculpture makes for a great conversation starter around the dining table. We ensured that the elegant green tone continued into the stunning kitchen and cozy breakfast nook through the beautiful kitchen island and furnishings. In the powder room, too, we went with a stylish black and white wallpaper and green vanity, which adds elegance and luxe to the space. In the bedrooms, we used a calm, neutral tone with soft furnishings and light colors that induce relaxation and rest.
---
Pamela Harvey Interiors offers interior design services in St. Petersburg and Tampa, and throughout Florida's Suncoast area, from Tarpon Springs to Naples, including Bradenton, Lakewood Ranch, and Sarasota.
For more about Pamela Harvey Interiors, see here: https://www.pamelaharveyinteriors.com/
To learn more about this project, see here:
https://www.pamelaharveyinteriors.com/portfolio-galleries/chic-modern-sarasota-condo
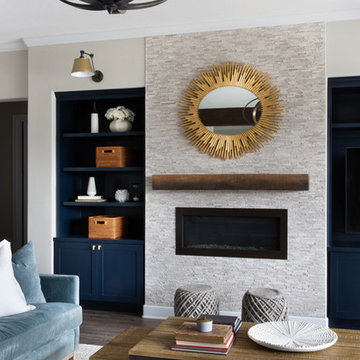
Rich colors, minimalist lines, and plenty of natural materials were implemented to this Austin home.
Project designed by Sara Barney’s Austin interior design studio BANDD DESIGN. They serve the entire Austin area and its surrounding towns, with an emphasis on Round Rock, Lake Travis, West Lake Hills, and Tarrytown.
For more about BANDD DESIGN, click here: https://bandddesign.com/
To learn more about this project, click here: https://bandddesign.com/dripping-springs-family-retreat/
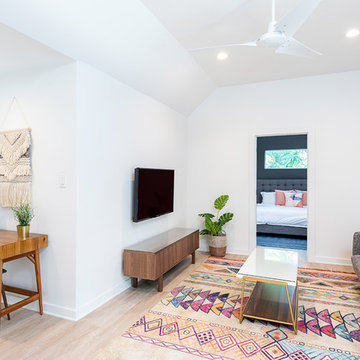
Example of a mid-sized transitional loft-style light wood floor and brown floor family room design in Austin with multicolored walls, no fireplace and no tv
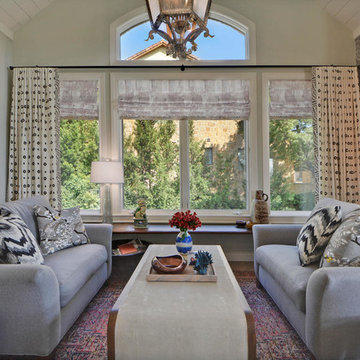
Inspiration for a transitional formal living room remodel in Austin with multicolored walls
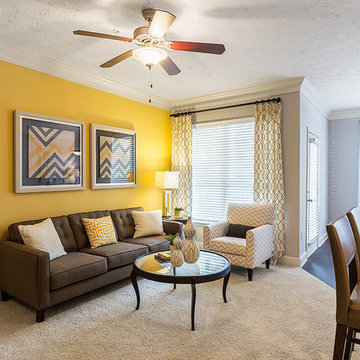
Photographer: Valerie Ryan
Copyright Held By: RealPage, Inc.
Living room - transitional formal and open concept carpeted living room idea in Atlanta with multicolored walls and no fireplace
Living room - transitional formal and open concept carpeted living room idea in Atlanta with multicolored walls and no fireplace
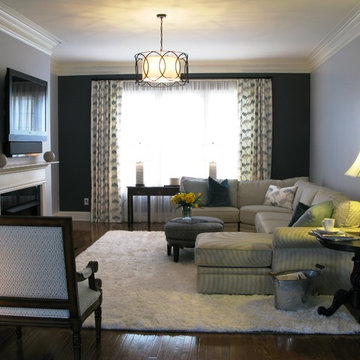
Living room was changed by painting the walls, adding new furniture, drapery, rug and accessories.
Inspiration for a mid-sized transitional enclosed medium tone wood floor living room remodel in Charlotte with multicolored walls, a standard fireplace, a wood fireplace surround and a wall-mounted tv
Inspiration for a mid-sized transitional enclosed medium tone wood floor living room remodel in Charlotte with multicolored walls, a standard fireplace, a wood fireplace surround and a wall-mounted tv
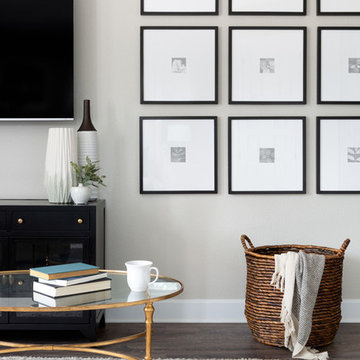
Rich colors, minimalist lines, and plenty of natural materials were implemented to this Austin home.
Project designed by Sara Barney’s Austin interior design studio BANDD DESIGN. They serve the entire Austin area and its surrounding towns, with an emphasis on Round Rock, Lake Travis, West Lake Hills, and Tarrytown.
For more about BANDD DESIGN, click here: https://bandddesign.com/
To learn more about this project, click here: https://bandddesign.com/dripping-springs-family-retreat/
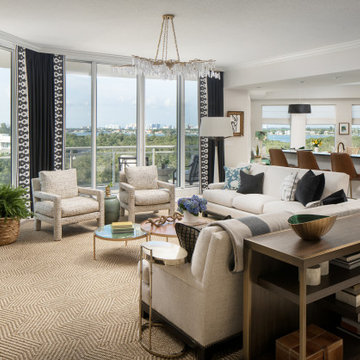
Our St. Pete studio designed this stunning pied-à-terre for a couple looking for a luxurious retreat in the city. Our studio went all out with colors, textures, and materials that evoke five-star luxury and comfort in keeping with their request for a resort-like home with modern amenities. In the vestibule that the elevator opens to, we used a stylish black and beige palm leaf patterned wallpaper that evokes the joys of Gulf Coast living. In the adjoining foyer, we used stylish wainscoting to create depth and personality to the space, continuing the millwork into the dining area.
We added bold emerald green velvet chairs in the dining room, giving them a charming appeal. A stunning chandelier creates a sharp focal point, and an artistic fawn sculpture makes for a great conversation starter around the dining table. We ensured that the elegant green tone continued into the stunning kitchen and cozy breakfast nook through the beautiful kitchen island and furnishings. In the powder room, too, we went with a stylish black and white wallpaper and green vanity, which adds elegance and luxe to the space. In the bedrooms, we used a calm, neutral tone with soft furnishings and light colors that induce relaxation and rest.
---
Pamela Harvey Interiors offers interior design services in St. Petersburg and Tampa, and throughout Florida's Suncoast area, from Tarpon Springs to Naples, including Bradenton, Lakewood Ranch, and Sarasota.
For more about Pamela Harvey Interiors, see here: https://www.pamelaharveyinteriors.com/
To learn more about this project, see here:
https://www.pamelaharveyinteriors.com/portfolio-galleries/chic-modern-sarasota-condo
Transitional Living Space with Multicolored Walls Ideas
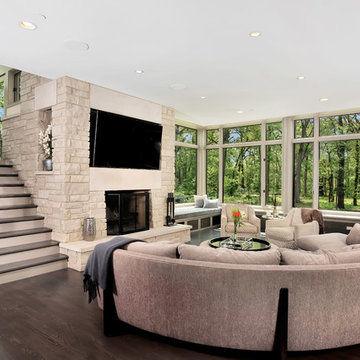
Great Room
PC: Matt Mansueto Photography
Example of a transitional open concept dark wood floor and brown floor family room design in Chicago with multicolored walls, a standard fireplace, a stone fireplace and a media wall
Example of a transitional open concept dark wood floor and brown floor family room design in Chicago with multicolored walls, a standard fireplace, a stone fireplace and a media wall
3









