Transitional Living Space with Multicolored Walls Ideas
Refine by:
Budget
Sort by:Popular Today
141 - 160 of 1,365 photos
Item 1 of 3
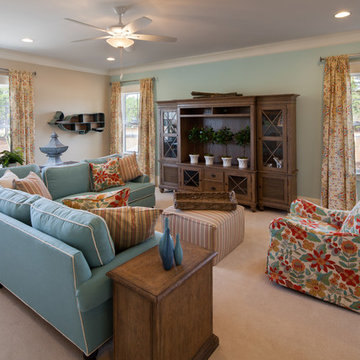
Example of a transitional carpeted family room design in Other with multicolored walls, no fireplace and a tv stand
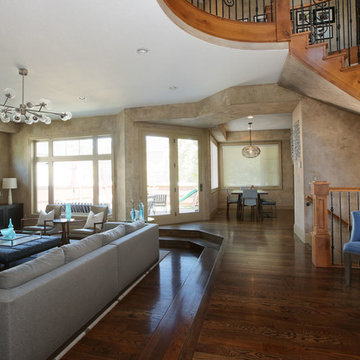
We gave this Denver home a chic and transitional style. My client was looking for a timeless, elegant yet warm and comfortable space. This fun and functional interior was designed for the family to spend time together and hosting friends.
Project designed by Denver, Colorado interior designer Margarita Bravo. She serves Denver as well as surrounding areas such as Cherry Hills Village, Englewood, Greenwood Village, and Bow Mar.
For more about MARGARITA BRAVO, click here: https://www.margaritabravo.com/
To learn more about this project, click here: https://www.margaritabravo.com/portfolio/lowry/
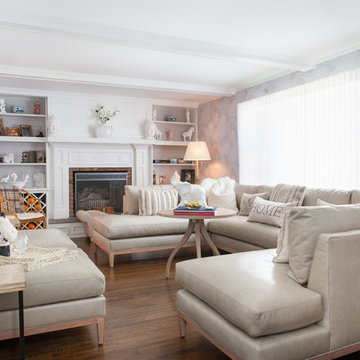
Lee Leather sectional in grey taupe surrounded by the serene feel of the Cole & Son wall covering. Tranquil oasis to relax in the comforts of home.
Inspiration for a large transitional formal and enclosed dark wood floor and brown floor living room remodel in New York with multicolored walls, a standard fireplace, a brick fireplace and no tv
Inspiration for a large transitional formal and enclosed dark wood floor and brown floor living room remodel in New York with multicolored walls, a standard fireplace, a brick fireplace and no tv
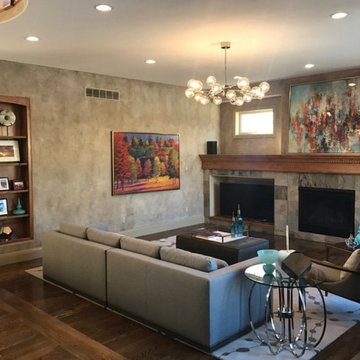
We gave this Miami home a chic and transitional style. My client was looking for a timeless, elegant yet warm and comfortable space. This fun and functional interior was designed for the family to spend time together and hosting friends.
---
Project designed by Miami interior designer Margarita Bravo. She serves Miami as well as surrounding areas such as Coconut Grove, Key Biscayne, Miami Beach, North Miami Beach, and Hallandale Beach.
For more about MARGARITA BRAVO, click here: https://www.margaritabravo.com/
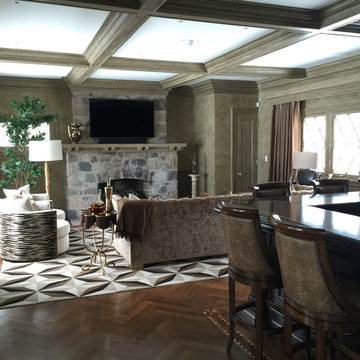
Home bar and family room with coffered ceiling, stone fireplace, decorative wood inlay on herringbone patterned floor and decorative wood in-lay on bar surface. Faux finished walls and trim
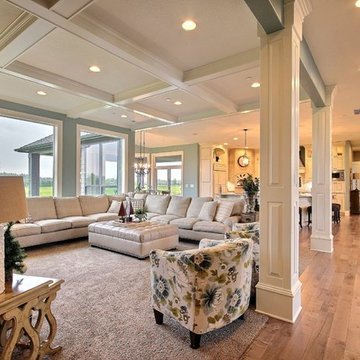
Party Palace - Custom Ranch on Acreage in Ridgefield Washington by Cascade West Development Inc.
This family is very involved with their church and hosts community events weekly; so the need to access the kitchen, seating areas, dining and entryways with 100+ guests present was imperative. This prompted us and the homeowner to create extra square footage around these amenities. The kitchen also received the double island treatment. Allowing guests to be hosted at one of the larger islands (capable of seating 5-6) while hors d'oeuvres and refreshments can be prepared on the smaller more centrally located island, helped these happy hosts to staff and plan events accordingly. Placement of these rooms relative to each other in the floor plan was also key to keeping all of the excitement happening in one place, making regular events easy to monitor, easy to maintain and relatively easy to clean-up. Some other important features that made this house a party-palace were a hidden butler's pantry, multiple wetbars and prep spaces, sectional seating inside and out, and double dining nooks (formal and informal).
Cascade West Facebook: https://goo.gl/MCD2U1
Cascade West Website: https://goo.gl/XHm7Un
These photos, like many of ours, were taken by the good people of ExposioHDR - Portland, Or
Exposio Facebook: https://goo.gl/SpSvyo
Exposio Website: https://goo.gl/Cbm8Ya
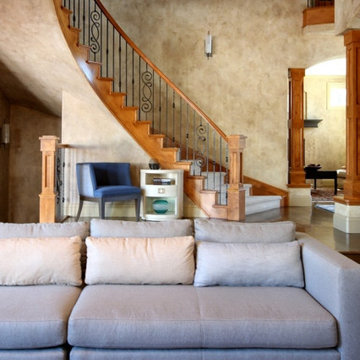
We gave this Montecito home a chic and transitional style. My client was looking for a timeless, elegant yet warm and comfortable space. This fun and functional interior was designed for the family to spend time together and hosting friends.
---
Project designed by Montecito interior designer Margarita Bravo. She serves Montecito as well as surrounding areas such as Hope Ranch, Summerland, Santa Barbara, Isla Vista, Mission Canyon, Carpinteria, Goleta, Ojai, Los Olivos, and Solvang.
For more about MARGARITA BRAVO, click here: https://www.margaritabravo.com/
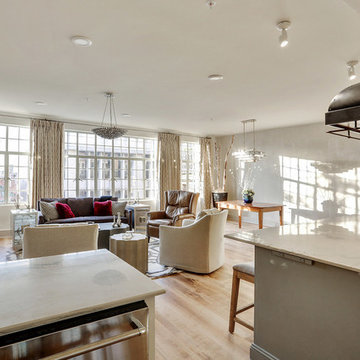
Inspiration for a mid-sized transitional formal and open concept light wood floor living room remodel in New Orleans with multicolored walls, a ribbon fireplace, a tile fireplace and a wall-mounted tv
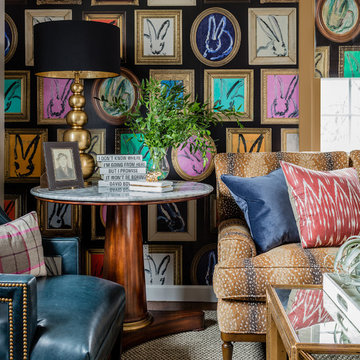
Michael J. Lee Photography
Transitional medium tone wood floor living room photo in Boston with multicolored walls
Transitional medium tone wood floor living room photo in Boston with multicolored walls
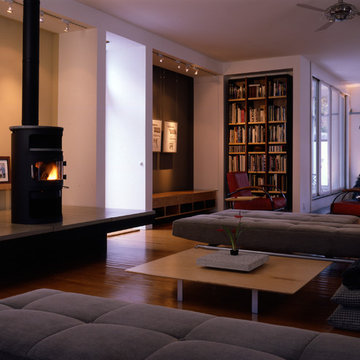
Jay Mangum Photography
Example of a mid-sized transitional loft-style medium tone wood floor living room design in Raleigh with multicolored walls, a wood stove, a concrete fireplace and a concealed tv
Example of a mid-sized transitional loft-style medium tone wood floor living room design in Raleigh with multicolored walls, a wood stove, a concrete fireplace and a concealed tv
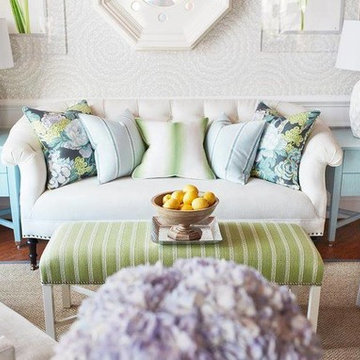
Example of a mid-sized transitional formal and enclosed medium tone wood floor and brown floor living room design in Dallas with multicolored walls and no fireplace
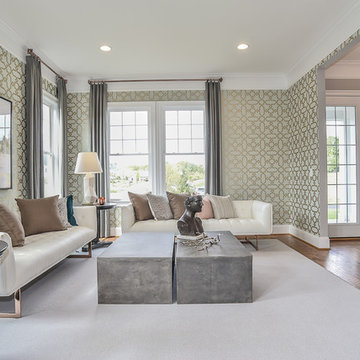
Example of a large transitional formal and open concept medium tone wood floor living room design in DC Metro with multicolored walls and no tv
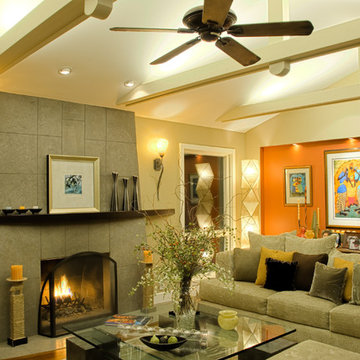
Inspiration for a mid-sized transitional open concept and formal medium tone wood floor and brown floor living room remodel in San Francisco with multicolored walls, a standard fireplace, a tile fireplace and no tv
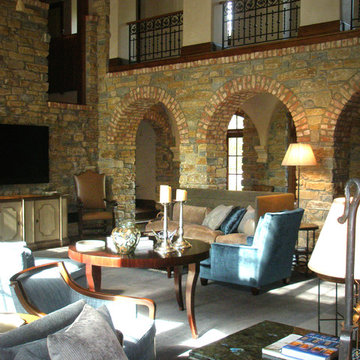
view from Living Room back to arcaded hallways of the First and Second Floors
photo by Donald Beck
Large transitional open concept dark wood floor and brown floor living room photo in Cincinnati with multicolored walls, no fireplace and a wall-mounted tv
Large transitional open concept dark wood floor and brown floor living room photo in Cincinnati with multicolored walls, no fireplace and a wall-mounted tv
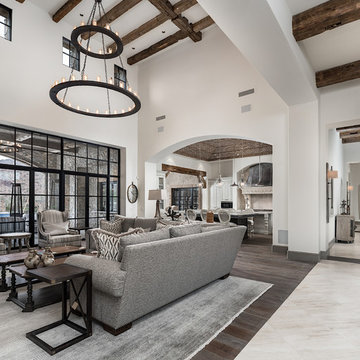
World Renowned Architecture Firm Fratantoni Design created this beautiful home! They design home plans for families all over the world in any size and style. They also have in-house Interior Designer Firm Fratantoni Interior Designers and world class Luxury Home Building Firm Fratantoni Luxury Estates! Hire one or all three companies to design and build and or remodel your home!
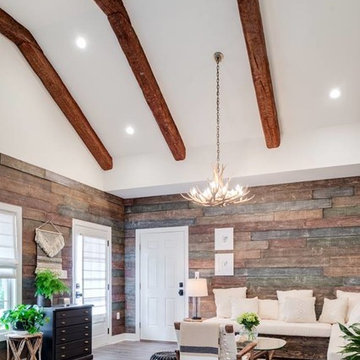
Example of a large transitional open concept vinyl floor living room design in Kansas City with multicolored walls, no fireplace and no tv
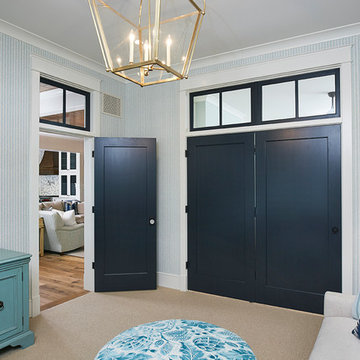
Builder: J. Peterson Homes
Interior Design: Vision Interiors by Visbeen
Photographer: Ashley Avila Photography
The best of the past and present meet in this distinguished design. Custom craftsmanship and distinctive detailing give this lakefront residence its vintage flavor while an open and light-filled floor plan clearly mark it as contemporary. With its interesting shingled roof lines, abundant windows with decorative brackets and welcoming porch, the exterior takes in surrounding views while the interior meets and exceeds contemporary expectations of ease and comfort. The main level features almost 3,000 square feet of open living, from the charming entry with multiple window seats and built-in benches to the central 15 by 22-foot kitchen, 22 by 18-foot living room with fireplace and adjacent dining and a relaxing, almost 300-square-foot screened-in porch. Nearby is a private sitting room and a 14 by 15-foot master bedroom with built-ins and a spa-style double-sink bath with a beautiful barrel-vaulted ceiling. The main level also includes a work room and first floor laundry, while the 2,165-square-foot second level includes three bedroom suites, a loft and a separate 966-square-foot guest quarters with private living area, kitchen and bedroom. Rounding out the offerings is the 1,960-square-foot lower level, where you can rest and recuperate in the sauna after a workout in your nearby exercise room. Also featured is a 21 by 18-family room, a 14 by 17-square-foot home theater, and an 11 by 12-foot guest bedroom suite.
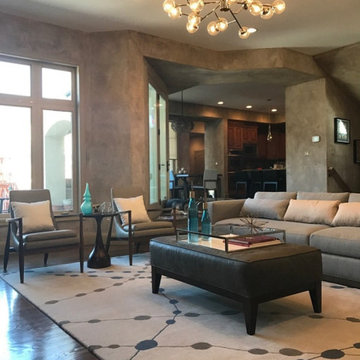
We gave this Miami home a chic and transitional style. My client was looking for a timeless, elegant yet warm and comfortable space. This fun and functional interior was designed for the family to spend time together and hosting friends.
---
Project designed by Miami interior designer Margarita Bravo. She serves Miami as well as surrounding areas such as Coconut Grove, Key Biscayne, Miami Beach, North Miami Beach, and Hallandale Beach.
For more about MARGARITA BRAVO, click here: https://www.margaritabravo.com/
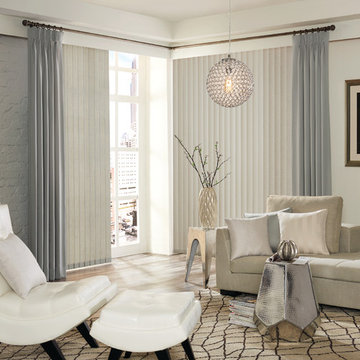
Living room - mid-sized transitional formal and open concept cork floor and brown floor living room idea in Other with multicolored walls, no fireplace and no tv
Transitional Living Space with Multicolored Walls Ideas
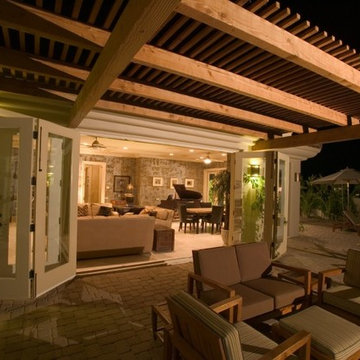
This is the private side of the yard. The children's pool is on this side of the property with a large yard and patio area. The room shown was the original garage. We converted it to a game room and family area and constructed new three car garage and added new patio, wood pergola and pool.
8









