Transitional Look-Out Basement Ideas
Refine by:
Budget
Sort by:Popular Today
21 - 40 of 2,219 photos

Huge transitional look-out vinyl floor and gray floor basement photo in Columbus with gray walls, a standard fireplace and a stone fireplace
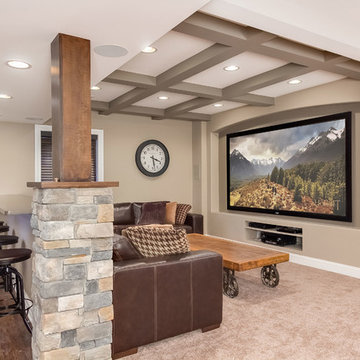
Home theater area with ceiling beams and knee wall. ©Finished Basement Company
Basement - mid-sized transitional look-out dark wood floor and brown floor basement idea in Chicago with brown walls and no fireplace
Basement - mid-sized transitional look-out dark wood floor and brown floor basement idea in Chicago with brown walls and no fireplace
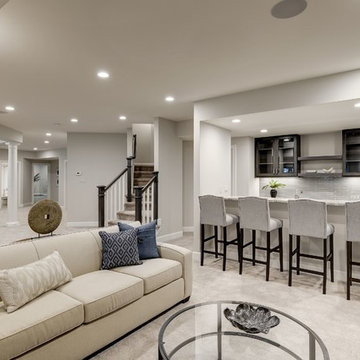
Basement - large transitional look-out brown floor and carpeted basement idea in DC Metro with beige walls and no fireplace

This used to be a completely unfinished basement with concrete floors, cinder block walls, and exposed floor joists above. The homeowners wanted to finish the space to include a wet bar, powder room, separate play room for their daughters, bar seating for watching tv and entertaining, as well as a finished living space with a television with hidden surround sound speakers throughout the space. They also requested some unfinished spaces; one for exercise equipment, and one for HVAC, water heater, and extra storage. With those requests in mind, I designed the basement with the above required spaces, while working with the contractor on what components needed to be moved. The homeowner also loved the idea of sliding barn doors, which we were able to use as at the opening to the unfinished storage/HVAC area.
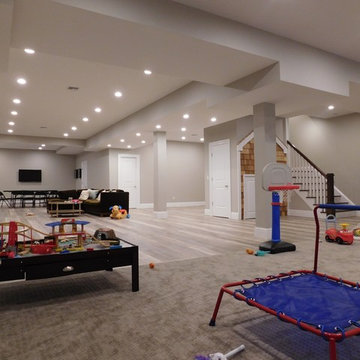
Inspiration for a huge transitional look-out vinyl floor and gray floor basement remodel in New York with gray walls and no fireplace
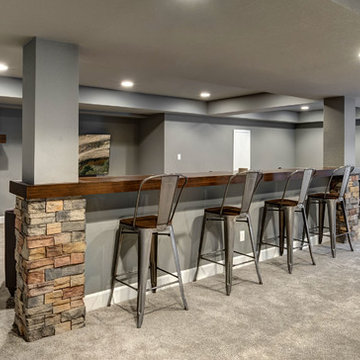
©Finished Basement Company
Inspiration for a mid-sized transitional look-out carpeted and gray floor basement remodel in Denver with gray walls, a standard fireplace and a stone fireplace
Inspiration for a mid-sized transitional look-out carpeted and gray floor basement remodel in Denver with gray walls, a standard fireplace and a stone fireplace
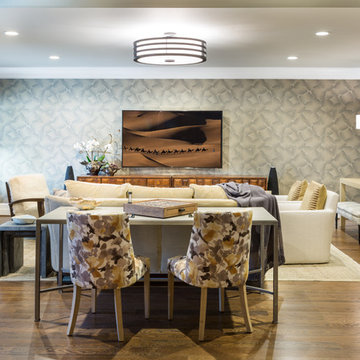
Angie Seckinger
Basement - large transitional look-out medium tone wood floor basement idea in DC Metro with multicolored walls, a standard fireplace and a stone fireplace
Basement - large transitional look-out medium tone wood floor basement idea in DC Metro with multicolored walls, a standard fireplace and a stone fireplace
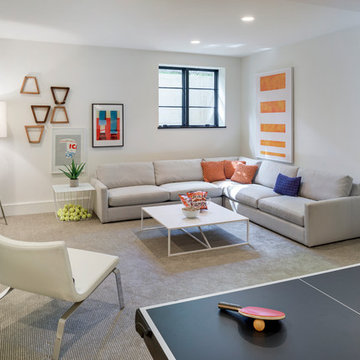
Builder: Detail Design + Build - Architectural Designer: Charlie & Co. Design, Ltd. - Photo: Spacecrafting Photography
Large transitional look-out carpeted basement photo in Minneapolis with white walls
Large transitional look-out carpeted basement photo in Minneapolis with white walls
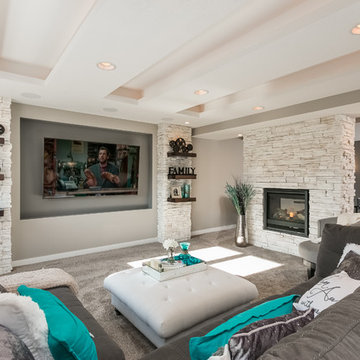
Flatscreen + Apple TV + surround sound.
Scott Amundson Photography
Inspiration for a mid-sized transitional look-out carpeted and beige floor basement remodel in Minneapolis with beige walls, a two-sided fireplace and a stone fireplace
Inspiration for a mid-sized transitional look-out carpeted and beige floor basement remodel in Minneapolis with beige walls, a two-sided fireplace and a stone fireplace
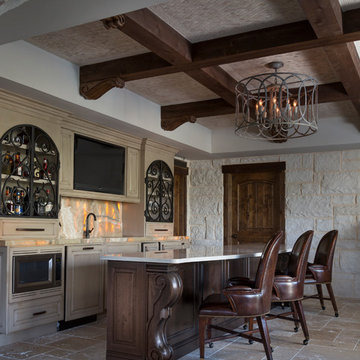
Limestone walls and tiled ceiling is a perfect back drop to the incredible backlit onyx bar (it's spectacular in person) The tiled ceiling with dark wood architectural beams blend with the bar and stools, while the Travertine tile floor completes the look.
Photo by Patrick Heagney
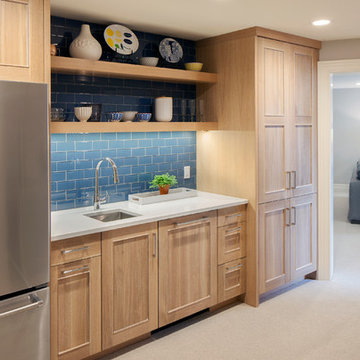
Continuing the calm feel into the other spaces of the home was important. In the basement bar, the Grabill cabinets in White Rift Oak as well as the Color Appeal backsplash tile in Dusk by American Olean tie in the flooring and island from the kitchen.
Kitchen Designer: Brent Weesies, TruKitchens
Interior Designer: Francesca Owings Interior Design
Builder: Insignia Homes
Architect: J. Visser Design
Photographer: Tippett Photographer
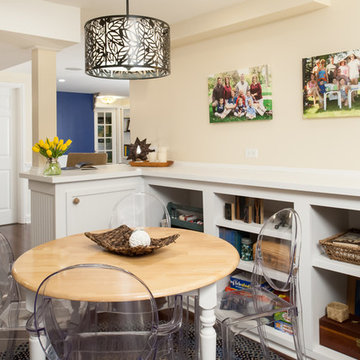
Scott Lawrence
Large transitional look-out medium tone wood floor basement photo in Chicago
Large transitional look-out medium tone wood floor basement photo in Chicago
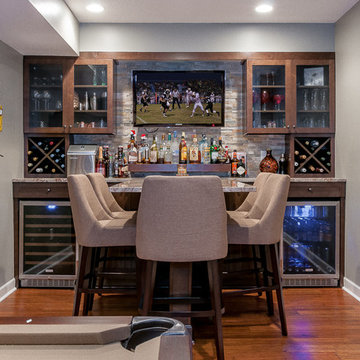
Photography by Designer Viewpoint
www.designerviewpoint3.com
Large transitional look-out medium tone wood floor basement photo in Minneapolis with gray walls, a standard fireplace and a stone fireplace
Large transitional look-out medium tone wood floor basement photo in Minneapolis with gray walls, a standard fireplace and a stone fireplace
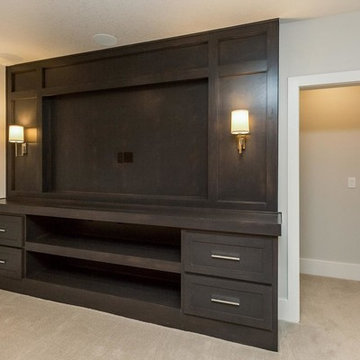
Mid-sized transitional look-out carpeted basement photo in Other with gray walls and no fireplace
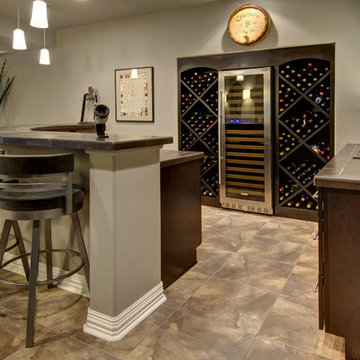
Wet bar area with built in wine cabinet and wine cooler. ©Finished Basement Company
Mid-sized transitional look-out carpeted and beige floor basement photo in Denver with gray walls and no fireplace
Mid-sized transitional look-out carpeted and beige floor basement photo in Denver with gray walls and no fireplace
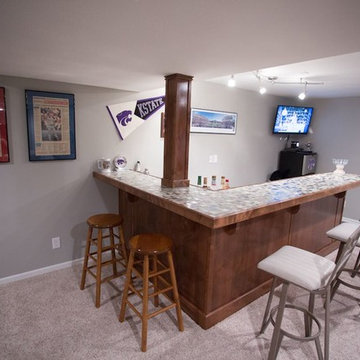
www.todddavidsonphoto.com
Inspiration for a mid-sized transitional look-out carpeted basement remodel in Kansas City with gray walls and no fireplace
Inspiration for a mid-sized transitional look-out carpeted basement remodel in Kansas City with gray walls and no fireplace
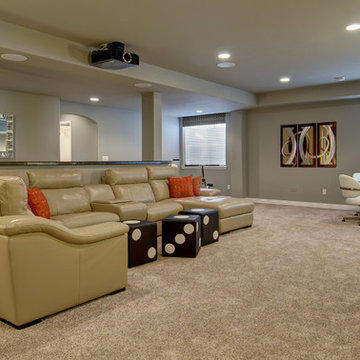
Basement living area. ©Finished Basement Company
Mid-sized transitional look-out carpeted and beige floor basement photo in Denver with gray walls and no fireplace
Mid-sized transitional look-out carpeted and beige floor basement photo in Denver with gray walls and no fireplace
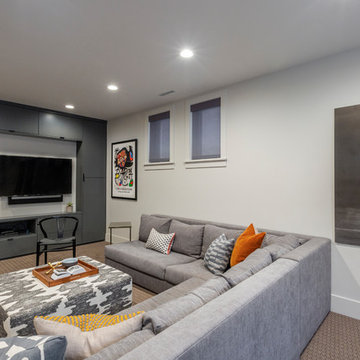
Example of a large transitional look-out carpeted basement design in Denver with no fireplace and white walls
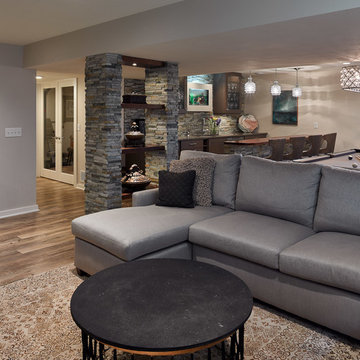
Photo by Mike Rebholz Photography.
Basement - mid-sized transitional look-out vinyl floor and brown floor basement idea in Other with gray walls, a ribbon fireplace and a stone fireplace
Basement - mid-sized transitional look-out vinyl floor and brown floor basement idea in Other with gray walls, a ribbon fireplace and a stone fireplace
Transitional Look-Out Basement Ideas
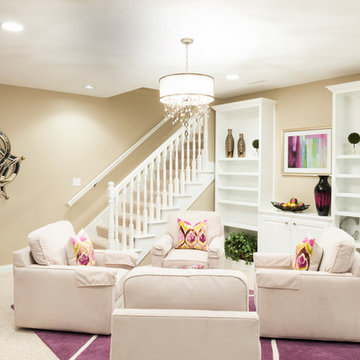
Chris Whonsetler
Mid-sized transitional look-out carpeted basement photo in Indianapolis with beige walls and a standard fireplace
Mid-sized transitional look-out carpeted basement photo in Indianapolis with beige walls and a standard fireplace
2





