Transitional Look-Out Basement Ideas
Refine by:
Budget
Sort by:Popular Today
101 - 120 of 2,219 photos
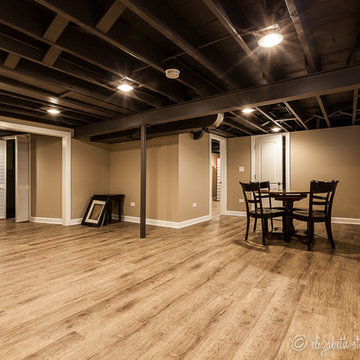
Elizabeth Steiner
Example of a large transitional look-out basement design in Chicago with beige walls
Example of a large transitional look-out basement design in Chicago with beige walls
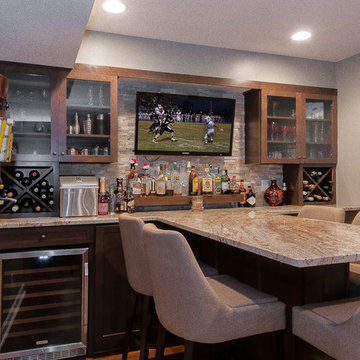
Photography by Designer Viewpoint
www.designerviewpoint3.com
Inspiration for a large transitional look-out medium tone wood floor basement remodel in Minneapolis with gray walls, a standard fireplace and a stone fireplace
Inspiration for a large transitional look-out medium tone wood floor basement remodel in Minneapolis with gray walls, a standard fireplace and a stone fireplace
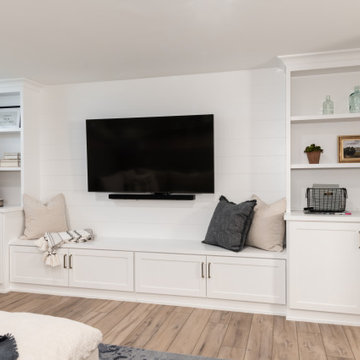
Large transitional look-out vinyl floor and brown floor basement photo in St Louis with a bar and gray walls
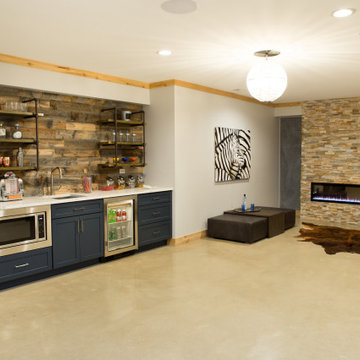
Stacked stone ribbon fireplace adjacent to a wet bar in the Barrington basement remodel.
Basement - huge transitional look-out concrete floor and gray floor basement idea in Chicago with white walls, a ribbon fireplace and a stone fireplace
Basement - huge transitional look-out concrete floor and gray floor basement idea in Chicago with white walls, a ribbon fireplace and a stone fireplace
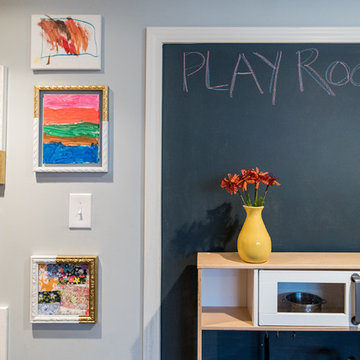
Joe Tighe
Example of a large transitional look-out basement design in Chicago with blue walls and no fireplace
Example of a large transitional look-out basement design in Chicago with blue walls and no fireplace
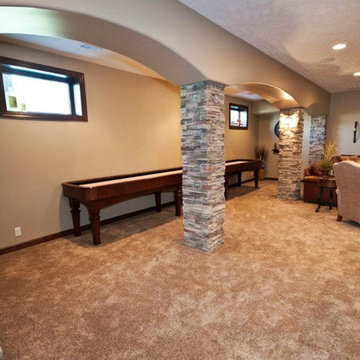
Inspiration for a large transitional look-out carpeted basement remodel in Omaha with beige walls and no fireplace
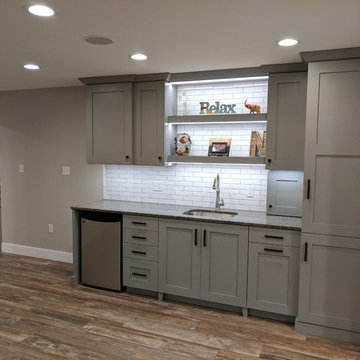
This used to be a completely unfinished basement with concrete floors, cinder block walls, and exposed floor joists above. The homeowners wanted to finish the space to include a wet bar, powder room, separate play room for their daughters, bar seating for watching tv and entertaining, as well as a finished living space with a television with hidden surround sound speakers throughout the space. They also requested some unfinished spaces; one for exercise equipment, and one for HVAC, water heater, and extra storage. With those requests in mind, I designed the basement with the above required spaces, while working with the contractor on what components needed to be moved. The homeowner also loved the idea of sliding barn doors, which we were able to use as at the opening to the unfinished storage/HVAC area.
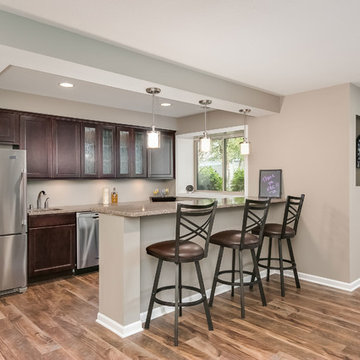
©Finished Basement Company
Inspiration for a mid-sized transitional look-out medium tone wood floor and brown floor basement remodel in Minneapolis with brown walls and no fireplace
Inspiration for a mid-sized transitional look-out medium tone wood floor and brown floor basement remodel in Minneapolis with brown walls and no fireplace

Example of a mid-sized transitional look-out laminate floor, brown floor and coffered ceiling basement design in Portland with a bar, a ribbon fireplace and a tile fireplace
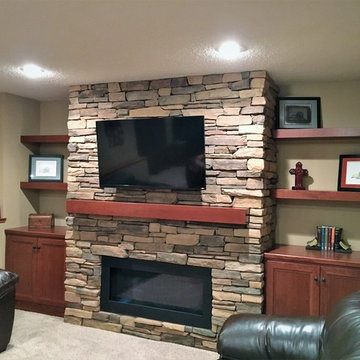
Warm basements are a necessity for Minnesota! This simple basement space is now the favorite place for the family's movie watching - a simple yet bold design for the small fireplace wall, but not overwhelming in the space. Cherry custom cabinets and mantle accent the traditional oak throughout the house, and the contemporary linear fireplace gives off a ton a heat!
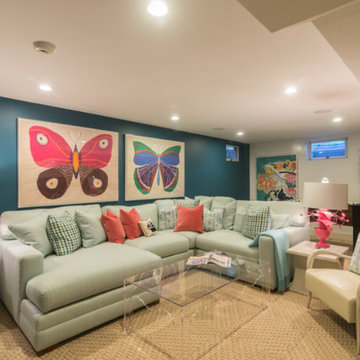
Inspiration for a large transitional look-out carpeted and beige floor basement remodel in Boston with blue walls and no fireplace
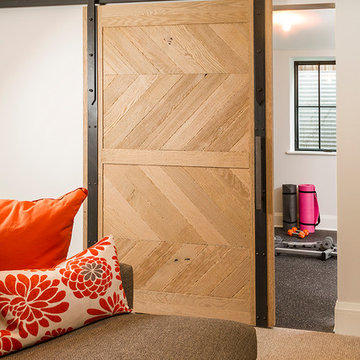
Seth Hannula
Mid-sized transitional look-out carpeted and beige floor basement photo in Minneapolis with gray walls
Mid-sized transitional look-out carpeted and beige floor basement photo in Minneapolis with gray walls
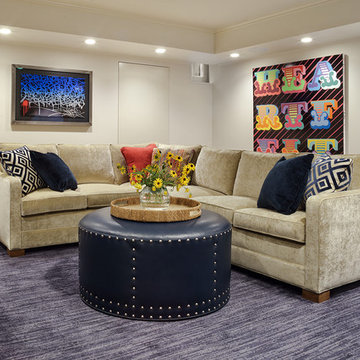
Comfortable finished basement with sectional sofa in neutral tones with bright accent pillows. Great red painted standing lamp, a leather ottoman/coffee table and signature contemporary art add focal points for this space.
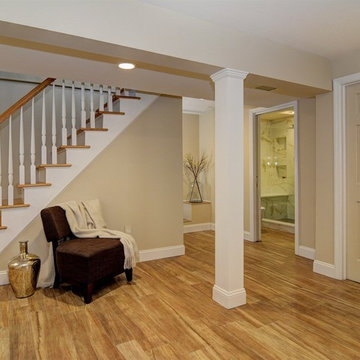
Basement staircase and porcelain wood-look tile
Photographer: Greg Martz
Example of a huge transitional look-out porcelain tile basement design in Newark with beige walls and no fireplace
Example of a huge transitional look-out porcelain tile basement design in Newark with beige walls and no fireplace
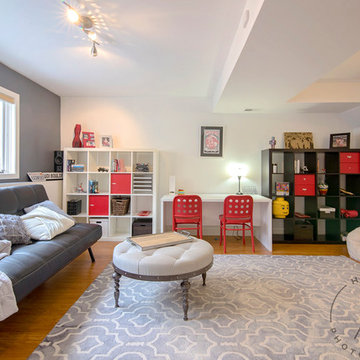
HBK Photography shot for real estate listing
Mid-sized transitional look-out light wood floor and brown floor basement photo with white walls
Mid-sized transitional look-out light wood floor and brown floor basement photo with white walls
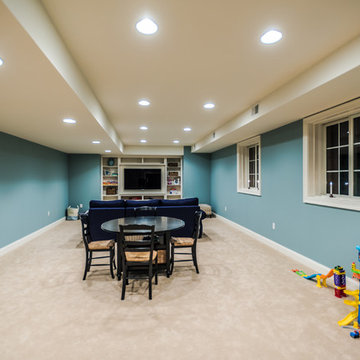
Alan Wycheck Photography
This extensive remodel in Mechanicsburg, PA features a complete redesign of the kitchen, pantry, butler's pantry and master bathroom as well as repainting and refinishing many areas throughout the house.
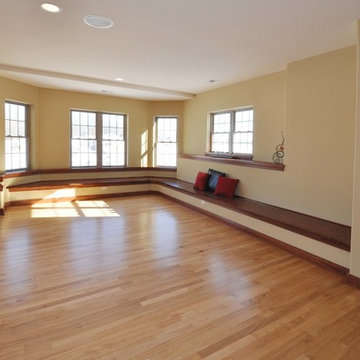
Detour Marketing, LLC
Example of a huge transitional look-out medium tone wood floor basement design in Milwaukee with beige walls
Example of a huge transitional look-out medium tone wood floor basement design in Milwaukee with beige walls
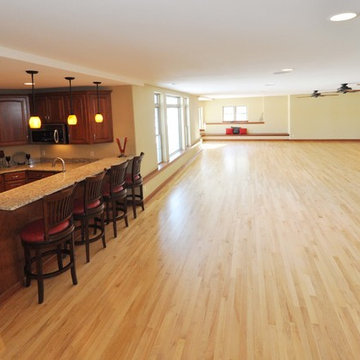
Detour Marketing, LLC
Example of a huge transitional look-out light wood floor basement design in Milwaukee with beige walls
Example of a huge transitional look-out light wood floor basement design in Milwaukee with beige walls
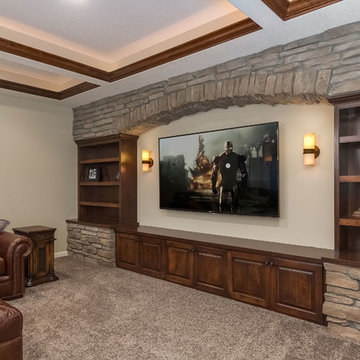
©Finished Basement Company
Basement - mid-sized transitional look-out dark wood floor and brown floor basement idea in Minneapolis with white walls and no fireplace
Basement - mid-sized transitional look-out dark wood floor and brown floor basement idea in Minneapolis with white walls and no fireplace
Transitional Look-Out Basement Ideas
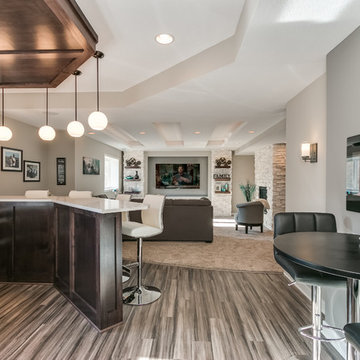
Flatscreen + Apple TV + surround sound.
Scott Amundson Photography
Basement - mid-sized transitional look-out laminate floor and brown floor basement idea in Minneapolis with beige walls, a two-sided fireplace and a plaster fireplace
Basement - mid-sized transitional look-out laminate floor and brown floor basement idea in Minneapolis with beige walls, a two-sided fireplace and a plaster fireplace
6





