Transitional Look-Out Basement Ideas
Refine by:
Budget
Sort by:Popular Today
161 - 180 of 2,219 photos
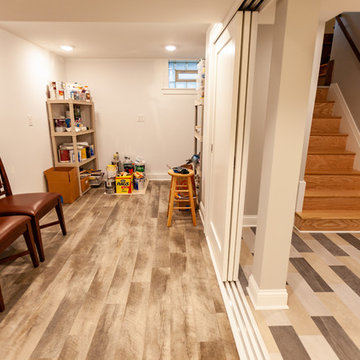
This Arts & Crafts home in the Longfellow neighborhood of Minneapolis was built in 1926 and has all the features associated with that traditional architectural style. After two previous remodels (essentially the entire 1st & 2nd floors) the homeowners were ready to remodel their basement.
The existing basement floor was in rough shape so the decision was made to remove the old concrete floor and pour an entirely new slab. A family room, spacious laundry room, powder bath, a huge shop area and lots of added storage were all priorities for the project. Working with and around the existing mechanical systems was a challenge and resulted in some creative ceiling work, and a couple of quirky spaces!
Custom cabinetry from The Woodshop of Avon enhances nearly every part of the basement, including a unique recycling center in the basement stairwell. The laundry also includes a Paperstone countertop, and one of the nicest laundry sinks you’ll ever see.
Come see this project in person, September 29 – 30th on the 2018 Castle Home Tour.
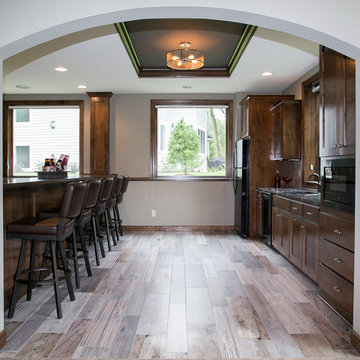
Inspiration for a transitional look-out porcelain tile basement remodel in Minneapolis with gray walls
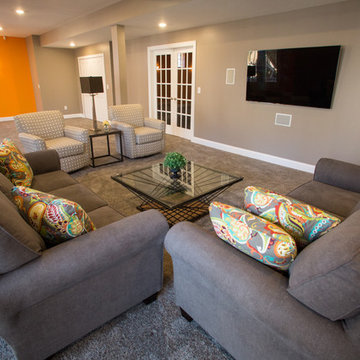
Leslie Faranacci
Example of a large transitional look-out carpeted basement design in Cleveland with brown walls and no fireplace
Example of a large transitional look-out carpeted basement design in Cleveland with brown walls and no fireplace
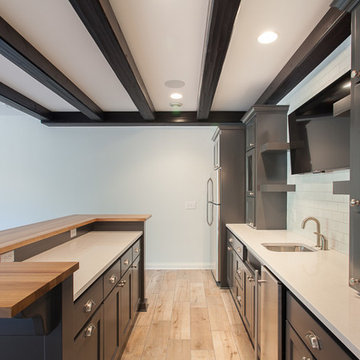
photos by: Worldesigns
Inspiration for a large transitional look-out ceramic tile basement remodel in Minneapolis with gray walls
Inspiration for a large transitional look-out ceramic tile basement remodel in Minneapolis with gray walls
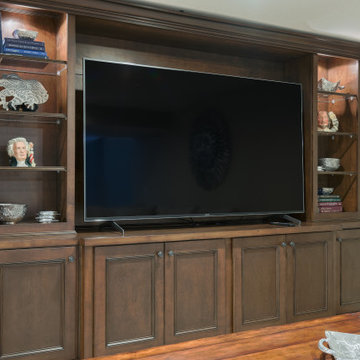
Basement game room - huge transitional look-out vinyl floor and brown floor basement game room idea in Cleveland with beige walls
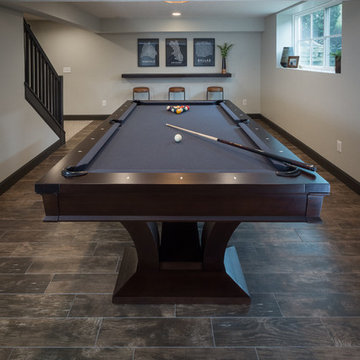
Designed by Monica Lewis MCR, UDCP, CMKBD. Project Manager Dave West CR. Photography by Todd Yarrington.
Example of a mid-sized transitional look-out porcelain tile and brown floor basement design in Columbus with gray walls
Example of a mid-sized transitional look-out porcelain tile and brown floor basement design in Columbus with gray walls
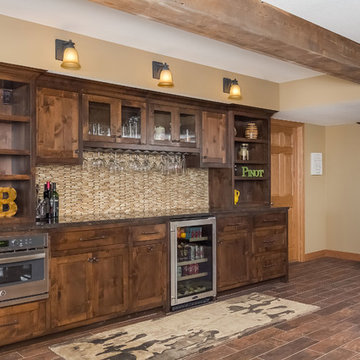
Walk up bar with tile backsplash. ©Finished Basement Company
Large transitional look-out porcelain tile and brown floor basement photo in Minneapolis with beige walls and no fireplace
Large transitional look-out porcelain tile and brown floor basement photo in Minneapolis with beige walls and no fireplace
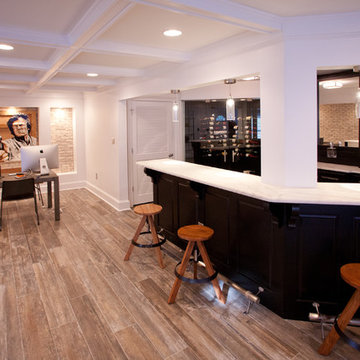
Example of a large transitional look-out medium tone wood floor and brown floor basement design in Atlanta with white walls and no fireplace
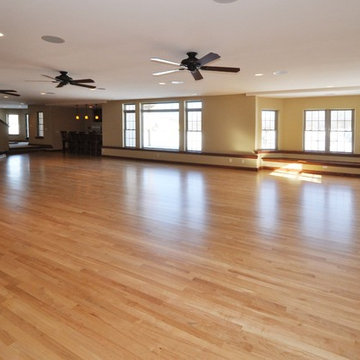
Detour Marketing, LLC
Example of a huge transitional look-out light wood floor basement design in Milwaukee with beige walls
Example of a huge transitional look-out light wood floor basement design in Milwaukee with beige walls
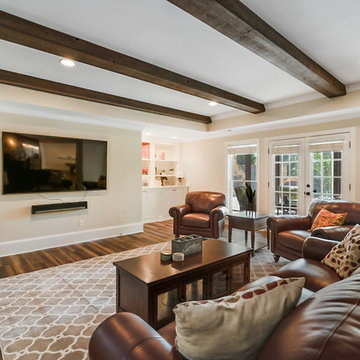
Large transitional look-out medium tone wood floor and brown floor basement photo in Atlanta with beige walls and no fireplace
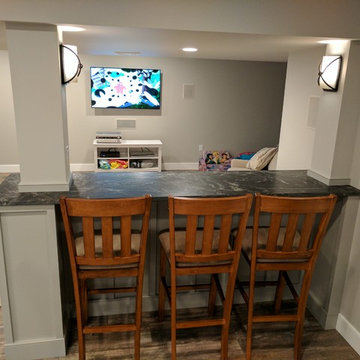
This used to be a completely unfinished basement with concrete floors, cinder block walls, and exposed floor joists above. The homeowners wanted to finish the space to include a wet bar, powder room, separate play room for their daughters, bar seating for watching tv and entertaining, as well as a finished living space with a television with hidden surround sound speakers throughout the space. They also requested some unfinished spaces; one for exercise equipment, and one for HVAC, water heater, and extra storage. With those requests in mind, I designed the basement with the above required spaces, while working with the contractor on what components needed to be moved. The homeowner also loved the idea of sliding barn doors, which we were able to use as at the opening to the unfinished storage/HVAC area.
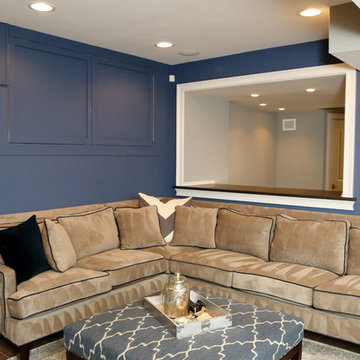
Basement - large transitional look-out medium tone wood floor basement idea in New York with blue walls and no fireplace
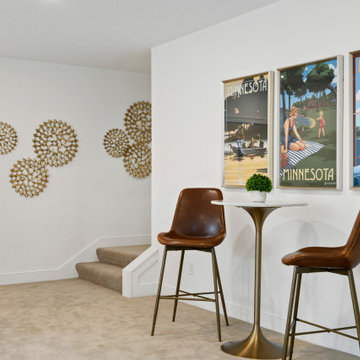
Pillar Homes Spring Preview 2020 - Spacecrafting Photography
Mid-sized transitional look-out carpeted and beige floor basement photo in Minneapolis with white walls
Mid-sized transitional look-out carpeted and beige floor basement photo in Minneapolis with white walls
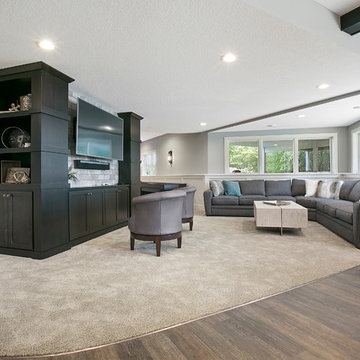
360VIP
Transitional look-out vinyl floor basement photo in Minneapolis with gray walls
Transitional look-out vinyl floor basement photo in Minneapolis with gray walls
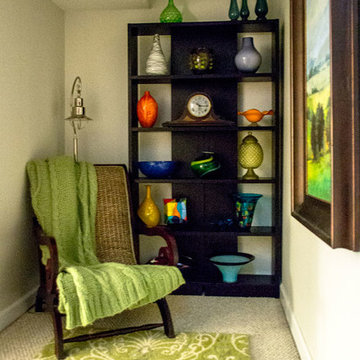
Updated Spec Home: Basement Living Area
I promised you there would be a Season 2 of our series Updated Spec Home and here it is – Basement Family Room. My mom and sister found themselves spending more and more time in this room because it was a great open space to watch television and hang out with my sister’s two border collies.
Color Scheme
We pulled our color scheme from a floral fabric that they saw on a chair at my store, and we used it to reupholster their existing wood accent chairs. We used pops of turquoise and green throughout the space including the long back wall which was perfect to make a feature with this vibrant wallpaper in a geometric design.
Defining the Space
The room was so large that we needed to define different areas. The large rug in the oversized pattern was perfect for the seating area.
Lighting
Since there is only one small window bringing natural light into the space, we painted the remaining walls a light warm gray (Sherwin Williams’ City Loft SW7631) and added several table lamps and a floor lamp for task lighting.
Reusing Existing Furniture
Fortunately the space was large enough so my sister could keep her fabulous worn leather chair and ottoman and my mom could have an upholstered chair and ottoman in a subtle blue and green tweed.
The large hallway leading to the storage area was the perfect place for these small bookcases which house family photos in various silver frames. The bookcases have a special place in our hearts – they belonged to my grandparents. We accessorized with a long painted box which was the perfect scale for the bookcases and a grouping of vibrant botanical prints.
In lieu of a conventional media cabinet, my mom and sister found this one with a built-in fireplace. It brings a lot of warmth into the space – literally!
Painted Furniture
We had Kelly Sisler of Kelly Faux Creations paint their existing glass front cabinet this awesome apple green. Accessories include turquoise floral vases, a metallic circular vase, and a beautiful floral print.
Reading Nook
We positioned this original oil painting in the landing so it would be visible from the seating area. The landing was the perfect spot to display my sister’s collection of art glass. I love the small reading nook created with this rattan wooden accent chair and lantern floor lamp. We were able to make good use of the ledge in the stairwell by leaning these vibrant watercolors.
The dogs even have their own space. Meet my two “nephews” – Dill and Atticus (the one with his back to us pouting). We used this colorful oversized canvas to define their space and break up the long wall.
As you know, one good thing leads to another. Be sure to tune in next week for a surprise addition to this Updated Spec Home. In the meantime, check out this Basement Family Room designed by Robin’s Nest Interiors. Enjoy!
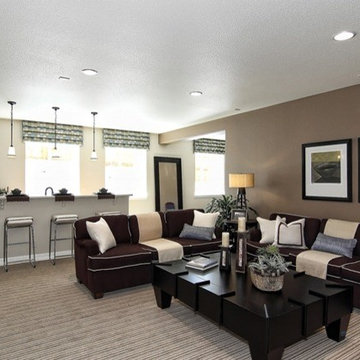
Our lower-level recreation rooms are anything but ordinary. Add a wet bar or surround sound... or both! Every homebuyer has the opportunity to meet with our low-voltage specialists to wire for all their high-tech needs!
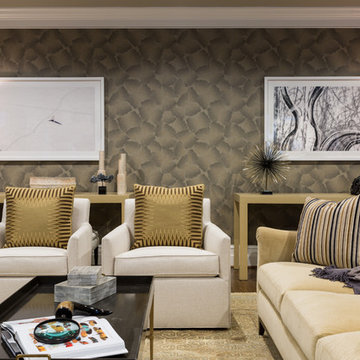
Angie Seckinger
Basement - large transitional look-out medium tone wood floor basement idea in DC Metro with multicolored walls, a standard fireplace and a stone fireplace
Basement - large transitional look-out medium tone wood floor basement idea in DC Metro with multicolored walls, a standard fireplace and a stone fireplace
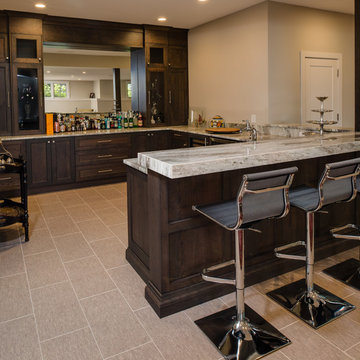
Phoenix Photographic
Inspiration for a large transitional look-out porcelain tile and beige floor basement remodel in Detroit with beige walls
Inspiration for a large transitional look-out porcelain tile and beige floor basement remodel in Detroit with beige walls
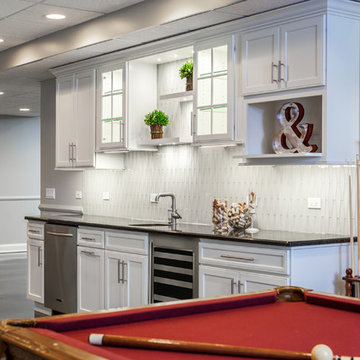
Photo by Studio West Photography
Basement - large transitional look-out concrete floor and brown floor basement idea in Chicago with gray walls, a standard fireplace and a stone fireplace
Basement - large transitional look-out concrete floor and brown floor basement idea in Chicago with gray walls, a standard fireplace and a stone fireplace
Transitional Look-Out Basement Ideas
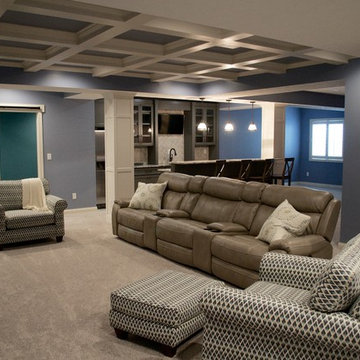
Basement w/coffered ceiling, custom columns, and custom gray painted wet bar
Inspiration for a large transitional look-out carpeted basement remodel in Indianapolis with blue walls and no fireplace
Inspiration for a large transitional look-out carpeted basement remodel in Indianapolis with blue walls and no fireplace
9





