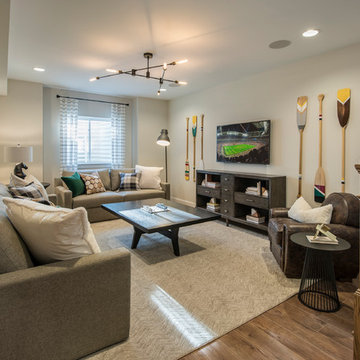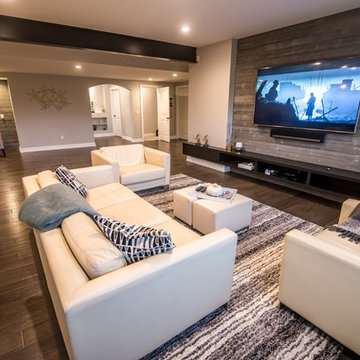Transitional Look-Out Basement Ideas
Refine by:
Budget
Sort by:Popular Today
61 - 80 of 2,226 photos
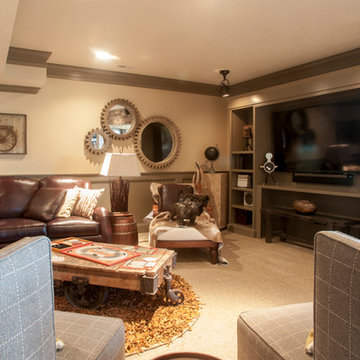
Jeremy Jacobs
Basement - transitional look-out carpeted basement idea in Other with beige walls
Basement - transitional look-out carpeted basement idea in Other with beige walls
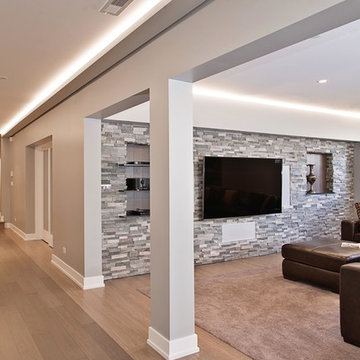
Luxury basement build-out featuring kitchenette/bar, family room/theater, office, bathroom, exercise room, & secret door. Photos by Black Olive Photographic.
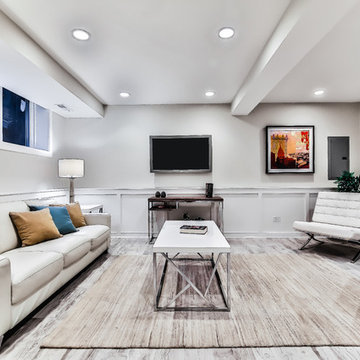
Basement - mid-sized transitional look-out gray floor and light wood floor basement idea in Chicago with white walls and no fireplace
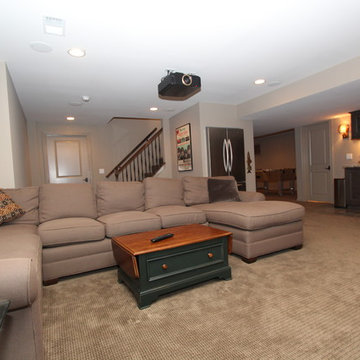
Great space for games and a little TV.
Example of a mid-sized transitional look-out carpeted basement design in Cincinnati with beige walls and no fireplace
Example of a mid-sized transitional look-out carpeted basement design in Cincinnati with beige walls and no fireplace
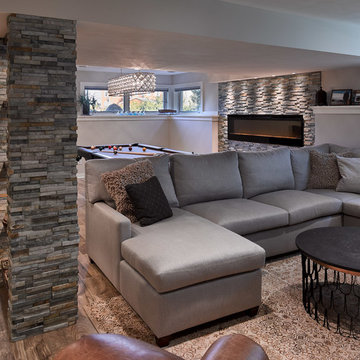
Photos by Mike Rebholz Photography.
Example of a mid-sized transitional look-out vinyl floor and brown floor basement design in Other with gray walls, a ribbon fireplace and a stone fireplace
Example of a mid-sized transitional look-out vinyl floor and brown floor basement design in Other with gray walls, a ribbon fireplace and a stone fireplace
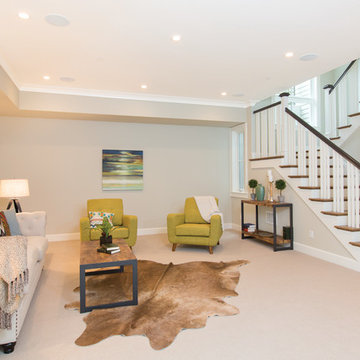
CreativeShot Photography / Christophe Testi
Example of a mid-sized transitional look-out carpeted basement design in San Francisco with beige walls
Example of a mid-sized transitional look-out carpeted basement design in San Francisco with beige walls
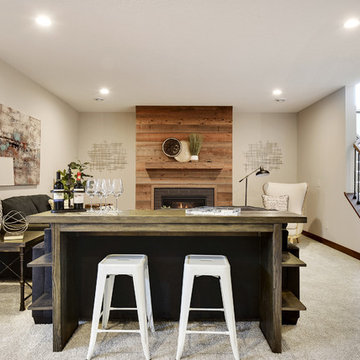
Large transitional look-out carpeted and white floor basement photo in Minneapolis with gray walls, a standard fireplace and a brick fireplace
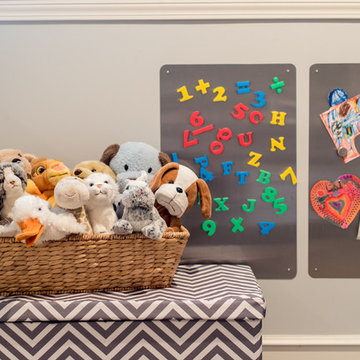
Joe Tighe
Large transitional look-out basement photo in Chicago with blue walls and no fireplace
Large transitional look-out basement photo in Chicago with blue walls and no fireplace
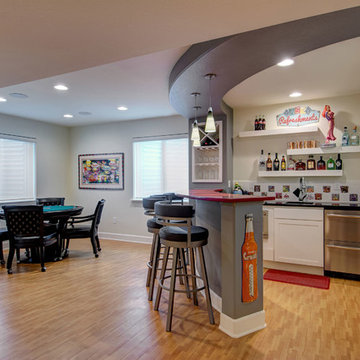
©Finished Basement Company
Basement - mid-sized transitional look-out bamboo floor and brown floor basement idea in Denver with beige walls and no fireplace
Basement - mid-sized transitional look-out bamboo floor and brown floor basement idea in Denver with beige walls and no fireplace
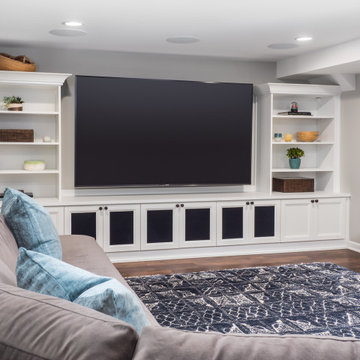
Large transitional look-out laminate floor and brown floor basement photo in Seattle with gray walls
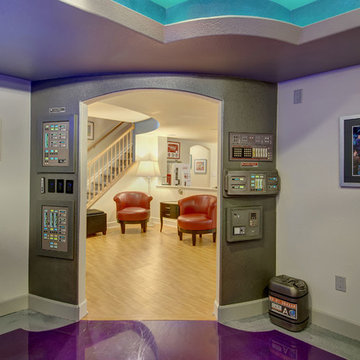
©Finished Basement Company
Example of a mid-sized transitional look-out linoleum floor and purple floor basement design in Denver with beige walls
Example of a mid-sized transitional look-out linoleum floor and purple floor basement design in Denver with beige walls
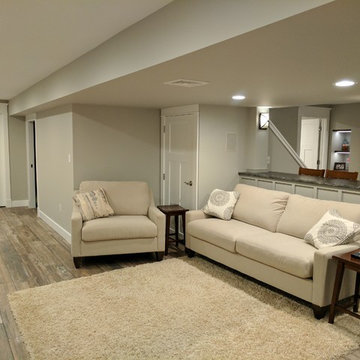
This used to be a completely unfinished basement with concrete floors, cinder block walls, and exposed floor joists above. The homeowners wanted to finish the space to include a wet bar, powder room, separate play room for their daughters, bar seating for watching tv and entertaining, as well as a finished living space with a television with hidden surround sound speakers throughout the space. They also requested some unfinished spaces; one for exercise equipment, and one for HVAC, water heater, and extra storage. With those requests in mind, I designed the basement with the above required spaces, while working with the contractor on what components needed to be moved. The homeowner also loved the idea of sliding barn doors, which we were able to use as at the opening to the unfinished storage/HVAC area.
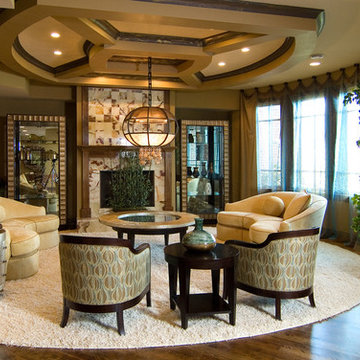
Pair of Swaim sofas covered in soft yellow microsuede fabric centered on a mirrored coffee table reflecting the Fine Art Lamps chandeller and ceiling detail. The grouping is flanked by two Duralee chairs and the fireplace is balanced by two Marge Carson glass front mirrored curio cabinets. A custom cut deep shag rug anchors the grouping.
Photo by Dennis Jourdan.
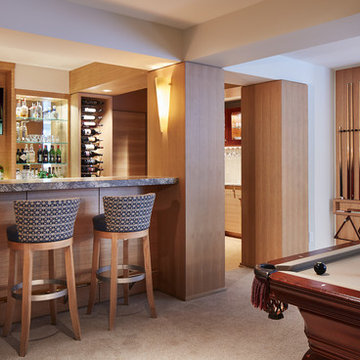
The home was basically torn down to the studs with the exterior walls and floor joists remaining. The previous structure only had a second level on the front side of the home, so the team lowered the previously 12 foot ceilings in the living room to accommodate a full second level making room for a master suite, a sleeping porch, an elevator and a second level laundry room leaving the lower level bedrooms for the kids in the family.
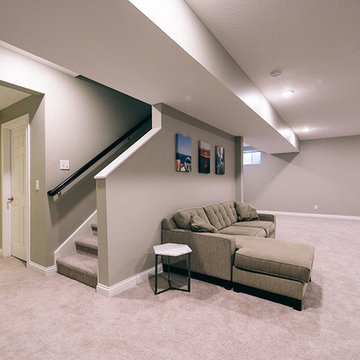
When it comes to basement remodels, there is no shortage of modern basement ideas to borrow from. This West Lafayette family was ready to reclaim their empty, unfinished basement and gain valuable living space for their family. Rather than letting this precious square footage go to waste, they opted to transform their basement into a welcoming area for friends and family to enjoy. With plenty of options to choose from, this family can now set up a game room, a play area for their kids, or even a theater room. Regardless of how they end up using this space, they are most certainly going to increase the value of their home.
Balancing aesthetics and functionality, this basement remodel was painted a soft gray with white trim. The floors were laid with neutral Mohawk Key Trend mineral deposit carpet, and the typical “wasted” space under the stairwell was turned into a useful closet for much-needed storage. Riverside Construction also added a full bathroom to this basement, which not only likely increased the home’s value, but also made it a truly livable space.
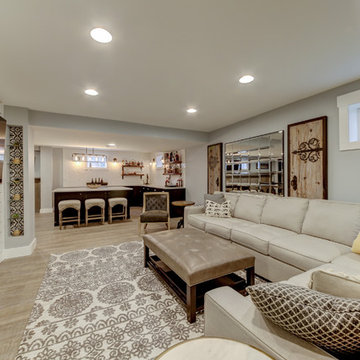
Kris palen
Inspiration for a mid-sized transitional look-out vinyl floor and brown floor basement remodel in Dallas with gray walls and no fireplace
Inspiration for a mid-sized transitional look-out vinyl floor and brown floor basement remodel in Dallas with gray walls and no fireplace
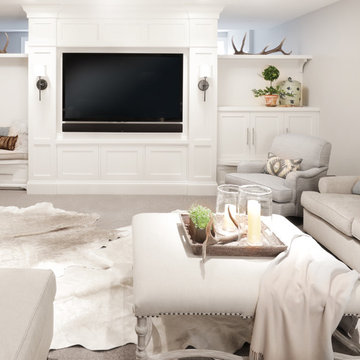
Two hide rugs were layered in this large space, to anchor the large ottoman table and fill in some extra space, that felt empty. The end result...a stunning, fluid, cozy space, perfect for a large family or a large gathering...not to mention these rugs are super durable!
Transitional Look-Out Basement Ideas
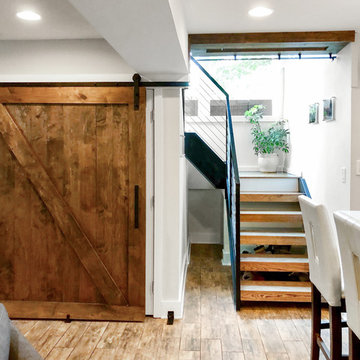
Inspiration for a large transitional look-out medium tone wood floor and brown floor basement remodel in DC Metro with white walls and no fireplace
4






