Transitional Porcelain Tile Closet Ideas
Refine by:
Budget
Sort by:Popular Today
41 - 60 of 354 photos
Item 1 of 3
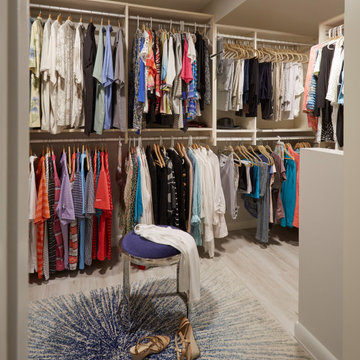
Master bath needed some serious reconfiguring. The huge jacuzzi tub was removed as it was never used. Client wanted more functional space and more closet space. So we expanded the master closet. In addition we updated the vanity space. We reorganized the shower removing the steam, giving us another 2 ft in the shower allowing to add a long niche and bench.
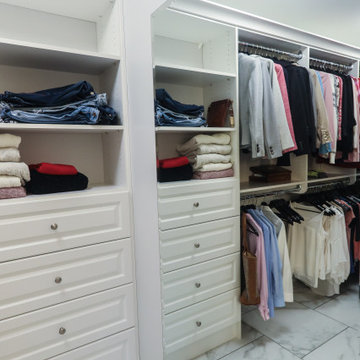
Forsyth Master Suite Remodel - Master Closet
Mid-sized transitional gender-neutral porcelain tile and white floor walk-in closet photo in Atlanta with white cabinets and raised-panel cabinets
Mid-sized transitional gender-neutral porcelain tile and white floor walk-in closet photo in Atlanta with white cabinets and raised-panel cabinets
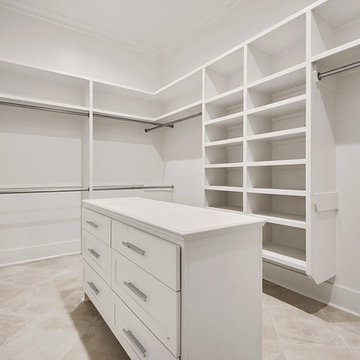
Walk-in closet - mid-sized transitional gender-neutral porcelain tile and beige floor walk-in closet idea in New Orleans with recessed-panel cabinets and white cabinets
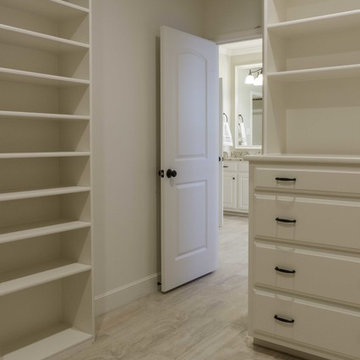
One of two large walk in closets in the master bath. Custom shelves and beautiful tiled floors.
Inspiration for a large transitional gender-neutral porcelain tile walk-in closet remodel in Austin with open cabinets and white cabinets
Inspiration for a large transitional gender-neutral porcelain tile walk-in closet remodel in Austin with open cabinets and white cabinets
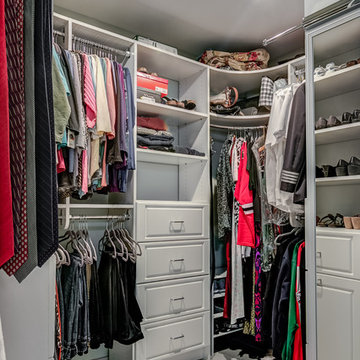
Mid-sized transitional porcelain tile and gray floor closet photo in Chicago with recessed-panel cabinets and white cabinets
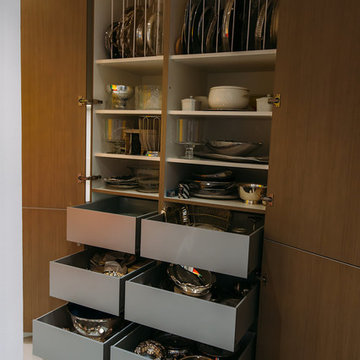
Kitchen designed by Cheryl Carpenter of Poggenpohl
Interior Designer: Tokerud & Co.
Architect: GSMA
Photographer: Joseph Nance Photography
Inspiration for a large transitional porcelain tile closet remodel in Houston with flat-panel cabinets and gray cabinets
Inspiration for a large transitional porcelain tile closet remodel in Houston with flat-panel cabinets and gray cabinets
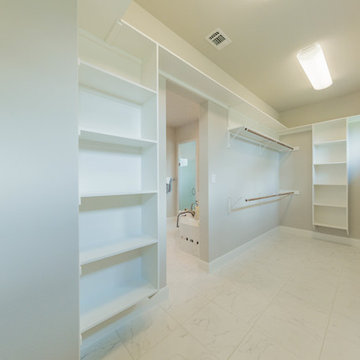
Oversized master Closet with extra shelves for holiday storage
Large transitional women's porcelain tile and gray floor walk-in closet photo in Austin
Large transitional women's porcelain tile and gray floor walk-in closet photo in Austin
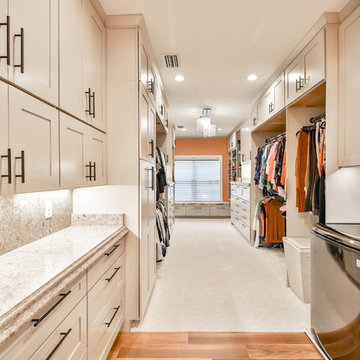
Walk-in closet - mid-sized transitional gender-neutral porcelain tile and brown floor walk-in closet idea in Miami with recessed-panel cabinets and beige cabinets
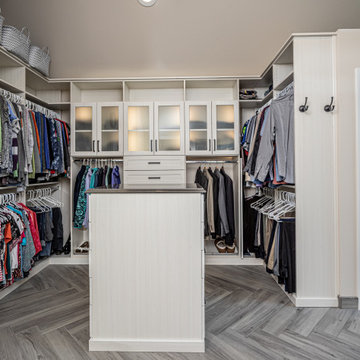
This master closet has wood plank looking porcelain tiles installed in a herringbone pattern. The closet system is Morning Mist color with etched glass door panels and oil rubbed bronze pulls. The island is topped with Pental Quarts Cinza countertops with an Ogee edge. Under-cabinet lighting comes on with a motion sensor when someone enters the room. The water closet pocket door has a matching etched glass panel.
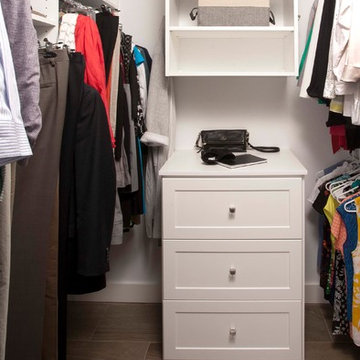
Master Closet inside the Master Suite.
The master closet floor has in-floor heat throughout... so warm while your dressing!
A well thought out closet plan; low and high hanging space, shelves for sweaters, bags and baskets, shoes and boots even have their space.
Photo: Northlight Photography
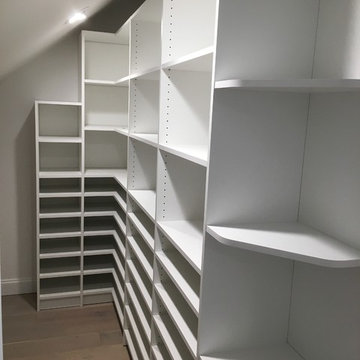
Large transitional gender-neutral porcelain tile dressing room photo in Newark with white cabinets and open cabinets
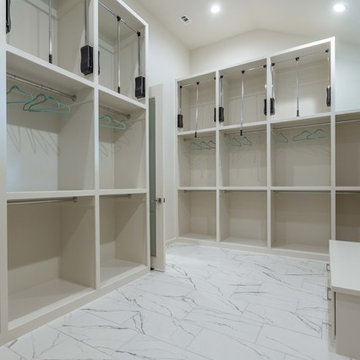
Example of a large transitional gender-neutral porcelain tile and white floor dressing room design in Dallas with open cabinets and white cabinets
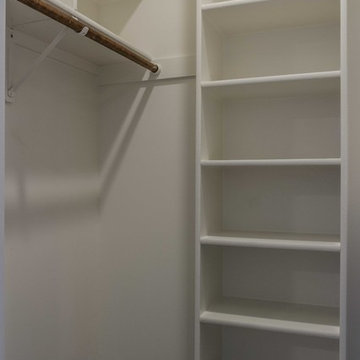
One of two large walk in closets in the master bath. Custom shelves and beautiful tiled floors.
Walk-in closet - large transitional gender-neutral porcelain tile walk-in closet idea in Austin with open cabinets and white cabinets
Walk-in closet - large transitional gender-neutral porcelain tile walk-in closet idea in Austin with open cabinets and white cabinets
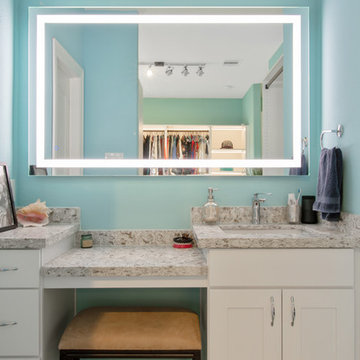
Beautiful white walk closet with LED lighting and gray wood look tile.
Inspiration for a large transitional gender-neutral porcelain tile and gray floor dressing room remodel in Houston with flat-panel cabinets and white cabinets
Inspiration for a large transitional gender-neutral porcelain tile and gray floor dressing room remodel in Houston with flat-panel cabinets and white cabinets
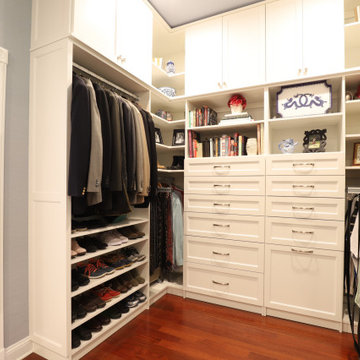
Amazing transformation for an amazing couple! This bathroom and master closet was closed up and had a lot of wasted space. The new space is fresh and full of storage.
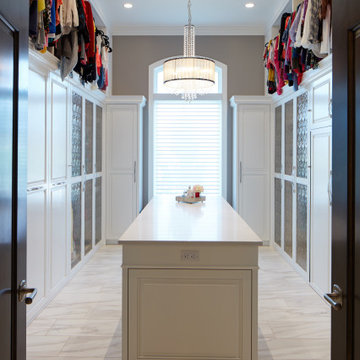
Example of a large transitional gender-neutral porcelain tile and white floor walk-in closet design in Omaha with raised-panel cabinets and white cabinets
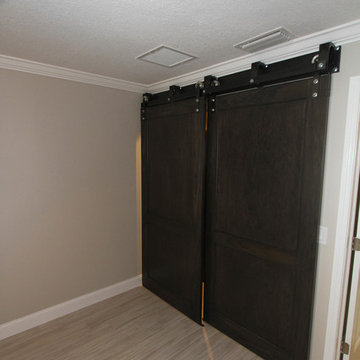
Sliding barn doors conceal this closet in a master bath and bedroom remodel by KBF Design Gallery.
Transitional porcelain tile closet photo in Orlando with recessed-panel cabinets and dark wood cabinets
Transitional porcelain tile closet photo in Orlando with recessed-panel cabinets and dark wood cabinets
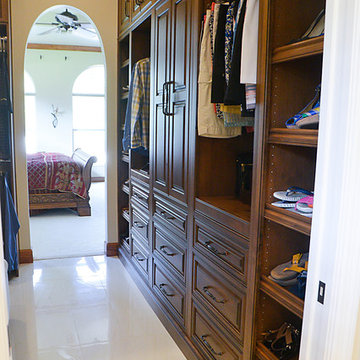
Inspiration for a mid-sized transitional gender-neutral porcelain tile and white floor walk-in closet remodel in Orlando with raised-panel cabinets and medium tone wood cabinets
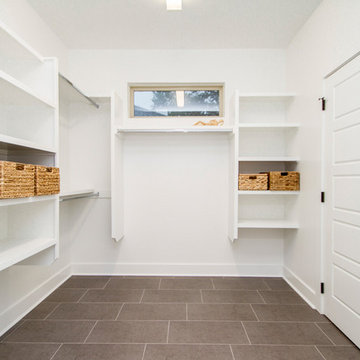
Example of a large transitional porcelain tile and gray floor walk-in closet design in Little Rock with open cabinets and white cabinets
Transitional Porcelain Tile Closet Ideas
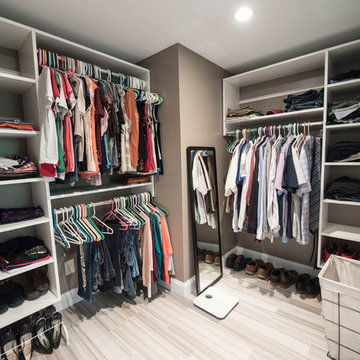
Example of a mid-sized transitional gender-neutral porcelain tile and gray floor dressing room design in Philadelphia with raised-panel cabinets and white cabinets
3





