Transitional Powder Room with a One-Piece Toilet Ideas
Refine by:
Budget
Sort by:Popular Today
41 - 60 of 1,848 photos
Item 1 of 3
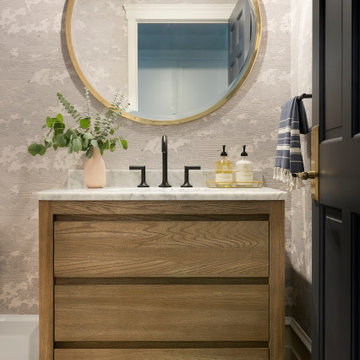
This beautiful French Provincial home is set on 10 acres, nestled perfectly in the oak trees. The original home was built in 1974 and had two large additions added; a great room in 1990 and a main floor master suite in 2001. This was my dream project: a full gut renovation of the entire 4,300 square foot home! I contracted the project myself, and we finished the interior remodel in just six months. The exterior received complete attention as well. The 1970s mottled brown brick went white to completely transform the look from dated to classic French. Inside, walls were removed and doorways widened to create an open floor plan that functions so well for everyday living as well as entertaining. The white walls and white trim make everything new, fresh and bright. It is so rewarding to see something old transformed into something new, more beautiful and more functional.
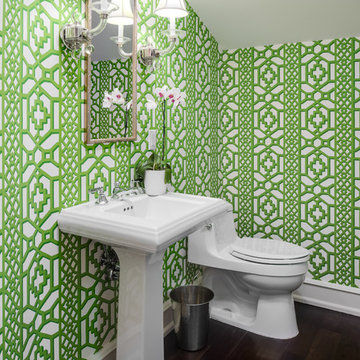
Powder room - transitional dark wood floor powder room idea in Other with a one-piece toilet, green walls, a console sink and white countertops
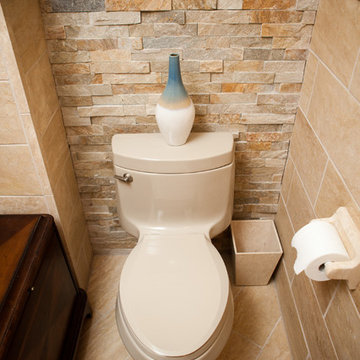
SRE Photography
Powder room - small transitional powder room idea in Denver with a pedestal sink and a one-piece toilet
Powder room - small transitional powder room idea in Denver with a pedestal sink and a one-piece toilet
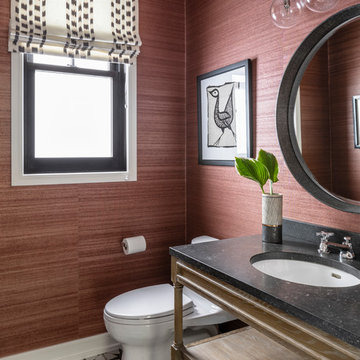
Powder room - transitional powder room idea in New York with open cabinets, a one-piece toilet, red walls, an undermount sink and black countertops
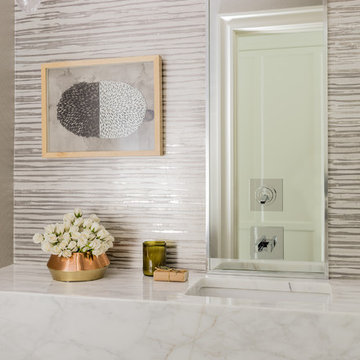
Photography by Michael J. Lee
Example of a small transitional white tile medium tone wood floor powder room design in Boston with open cabinets, medium tone wood cabinets, a one-piece toilet, gray walls, an undermount sink and marble countertops
Example of a small transitional white tile medium tone wood floor powder room design in Boston with open cabinets, medium tone wood cabinets, a one-piece toilet, gray walls, an undermount sink and marble countertops
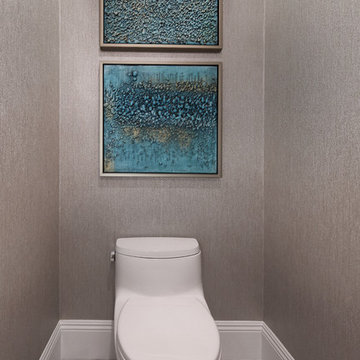
Design by 27 Diamonds Interior Design
www.27diamonds.com
Powder room - mid-sized transitional mosaic tile floor and white floor powder room idea in Orange County with flat-panel cabinets, medium tone wood cabinets, a one-piece toilet, gray walls, an undermount sink and solid surface countertops
Powder room - mid-sized transitional mosaic tile floor and white floor powder room idea in Orange County with flat-panel cabinets, medium tone wood cabinets, a one-piece toilet, gray walls, an undermount sink and solid surface countertops
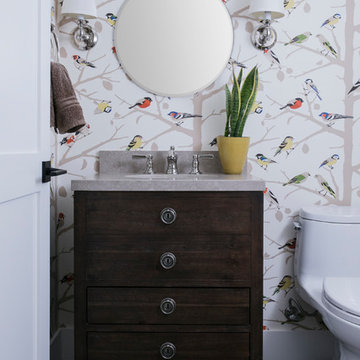
Photographer - Joy Coakley
Inspiration for a small transitional powder room remodel in San Francisco with a one-piece toilet, multicolored walls and an undermount sink
Inspiration for a small transitional powder room remodel in San Francisco with a one-piece toilet, multicolored walls and an undermount sink
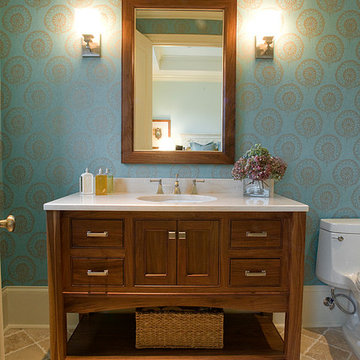
This spacious powder room features a custom walnut vanity and matching mirror. The top is natural quartz and the floors are travertine laid in a diagonal pattern. The undermount sink is serviced by the satin nickel faucet which ties in with the matching sconces.
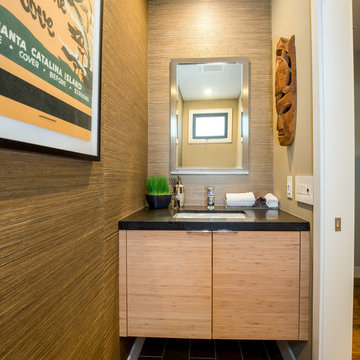
Our client approached us while he was in the process of purchasing his ½ lot detached unit in Hermosa Beach. He was drawn to a design / build approach because although he has great design taste, as a busy professional he didn’t have the time or energy to manage every detail involved in a home remodel. The property had been used as a rental unit and was in need of TLC. By bringing us onto the project during the purchase we were able to help assess the true condition of the home. Built in 1976, the 894 sq. ft. home had extensive termite and dry rot damage from years of neglect. The project required us to reframe the home from the inside out.
To design a space that your client will love you really need to spend time getting to know them. Our client enjoys entertaining small groups. He has a custom turntable and considers himself a mixologist. We opened up the space, space-planning for his custom turntable, to make it ideal for entertaining. The wood floor is reclaimed wood from manufacturing facilities. The reframing work also allowed us to make the roof a deck with an ocean view. The home is now a blend of the latest design trends and vintage elements and our client couldn’t be happier!
View the 'before' and 'after' images of this project at:
http://www.houzz.com/discussions/4189186/bachelors-whole-house-remodel-in-hermosa-beach-ca-part-1
http://www.houzz.com/discussions/4203075/m=23/bachelors-whole-house-remodel-in-hermosa-beach-ca-part-2
http://www.houzz.com/discussions/4216693/m=23/bachelors-whole-house-remodel-in-hermosa-beach-ca-part-3
Features: subway tile, reclaimed wood floors, quartz countertops, bamboo wood cabinetry, Ebony finish cabinets in kitchen
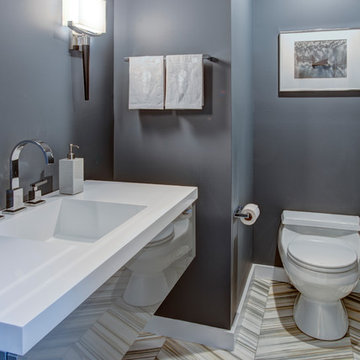
Powder Room
Powder room - mid-sized transitional porcelain tile powder room idea in Other with flat-panel cabinets, gray cabinets, a one-piece toilet, gray walls, an integrated sink and white countertops
Powder room - mid-sized transitional porcelain tile powder room idea in Other with flat-panel cabinets, gray cabinets, a one-piece toilet, gray walls, an integrated sink and white countertops
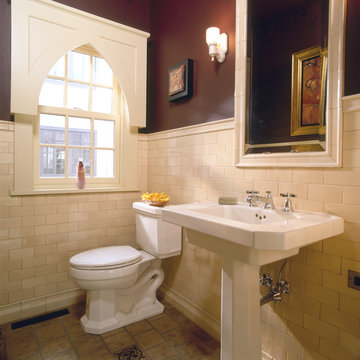
Architecture & Interior Design: David Heide Design Studio -- Photos: Karen Melvin Photography
Example of a transitional white tile powder room design in Minneapolis with a pedestal sink, a one-piece toilet and brown walls
Example of a transitional white tile powder room design in Minneapolis with a pedestal sink, a one-piece toilet and brown walls
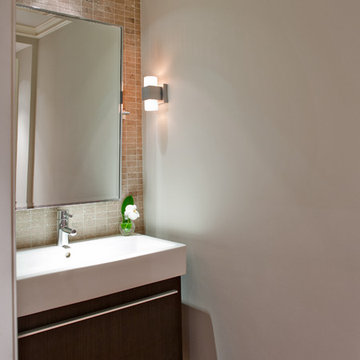
Wiff Harmer
Example of a mid-sized transitional beige tile and stone tile medium tone wood floor powder room design in Nashville with a wall-mount sink, flat-panel cabinets, dark wood cabinets, a one-piece toilet and gray walls
Example of a mid-sized transitional beige tile and stone tile medium tone wood floor powder room design in Nashville with a wall-mount sink, flat-panel cabinets, dark wood cabinets, a one-piece toilet and gray walls
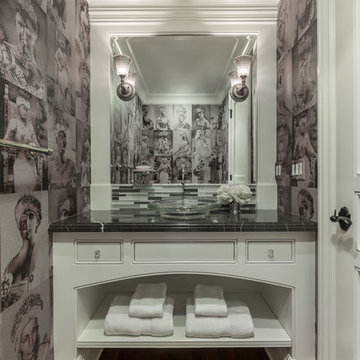
Powder Room with custom scaled wallpaper in sparkly, textured finish. Glass vessel sink on marble counter. Photo by David Duncan Livingston
Example of a small transitional dark wood floor powder room design in San Francisco with white cabinets, a one-piece toilet, multicolored walls, a vessel sink and marble countertops
Example of a small transitional dark wood floor powder room design in San Francisco with white cabinets, a one-piece toilet, multicolored walls, a vessel sink and marble countertops
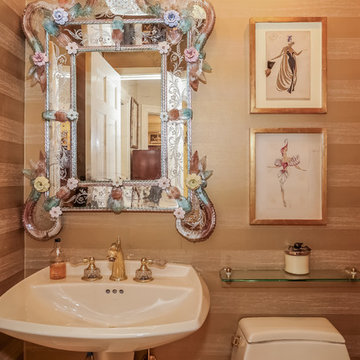
Elegant powder room has eclectic vibe with modern horizontal stripe wallpaper and antique Venetian glass mirror. Pedestal sink sparkles with Phylrich cut crystal faucet.
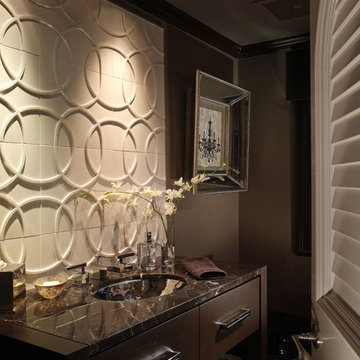
Powder room - transitional powder room idea in Miami with an undermount sink, dark wood cabinets, granite countertops and a one-piece toilet
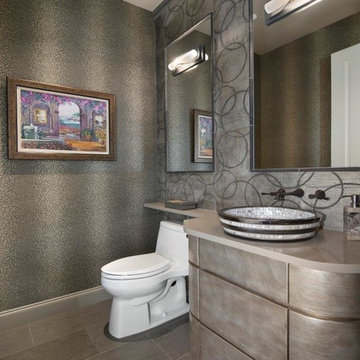
Transitional powder room in Penthouse with custom selections
Inspiration for a small transitional porcelain tile powder room remodel in Miami with a vessel sink and a one-piece toilet
Inspiration for a small transitional porcelain tile powder room remodel in Miami with a vessel sink and a one-piece toilet
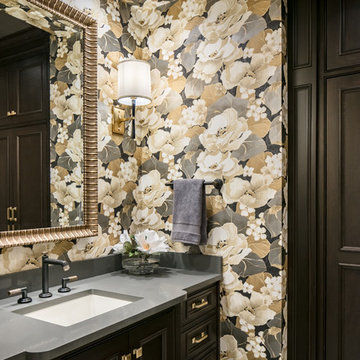
The owners of this beautiful Johnson County home wanted to refresh their main level powder room as well as create a new space for storing outdoor clothes and shoes.
Arlene Ladegaard and the Design Connection, Inc. team assisted with the transformation in this space with two distinct purposes as part of a much larger project on the first floor remodel in their home.
The knockout floral wallpaper in the powder room is the big wow! The homeowners also requested a large floor to ceiling cabinet for the storage area. To enhance the allure of this small space, the design team installed a Java-finish custom vanity with quartz countertops and high-end plumbing fixtures and sconces. Design Connection, Inc. provided; custom-cabinets, wallpaper, plumbing fixtures, a handmade custom mirror from a local company, lighting fixtures, installation of all materials and project management.
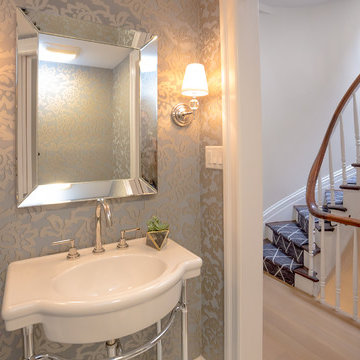
This typical Brownstone went from a construction site, to a sophisticated family sanctuary. We took the opportunity to extend and redefine the existing layout to create a bright space that was both functional and elegant.
We salvaged and refinished the original staircase and hand rails.
The powder was added to this 2nd floor and designed with a stylish wallpaper for a fun design approach and extra appeal.
Photo Credit: Francis Augustine
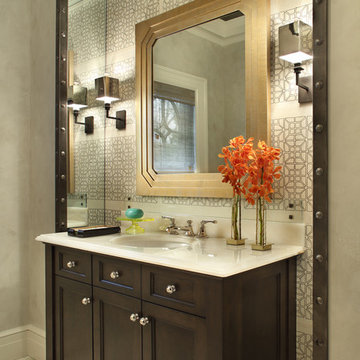
The WOW factor in this powder room is big. The detail around the sink with the custom wall treatment, mirror, metal encased inset with mirrored edges make this space a show stopper! Photography by Peter Rymwid.
Transitional Powder Room with a One-Piece Toilet Ideas
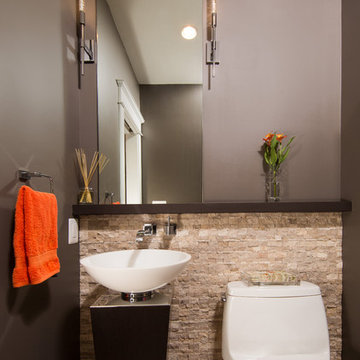
Greg Hadley Photography
A stone accent wall, dark paint, and sleek glass sconces adds a touch of drama to the powder room. The client selected a modern style pedestal, vessel slink, and wall-mounted faucet. New powder room accessed through pocket door.
3





