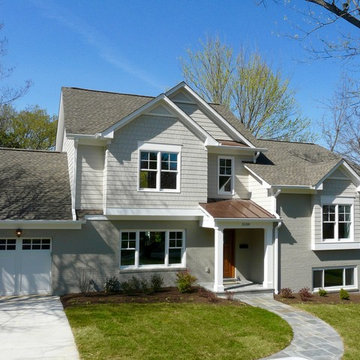Transitional Split-Level Exterior Home Ideas
Refine by:
Budget
Sort by:Popular Today
161 - 180 of 406 photos
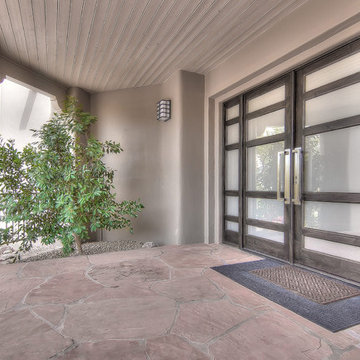
Birdseyeimaging.com
Front Entry
Huge transitional beige split-level stucco flat roof photo in Phoenix
Huge transitional beige split-level stucco flat roof photo in Phoenix
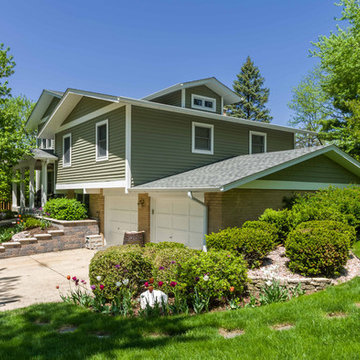
This 1964 split-level looked like every other house on the block before adding a 1,000sf addition over the existing Living, Dining, Kitchen and Family rooms. New siding, trim and columns were added throughout, while the existing brick remained.
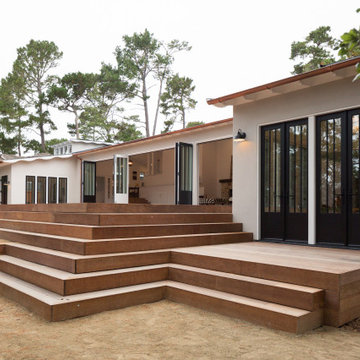
All the original windows & doors were replaced with new custom-made, solid wood replicas and the exterior stucco was fully restored. We installed all new copper gutters and a beautiful Garapa Ipe wood deck, perfect for outdoor entertaining.
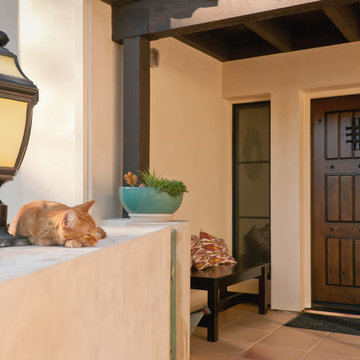
Complete exterior makeover of an existing home in Diablo, CA. Original house featured T1-11 siding, cramped entry, and little architectural detail (see Before & After photos). The front door is in its original location, but the narrow entry deck is expanded and remade with terra cotta tile.
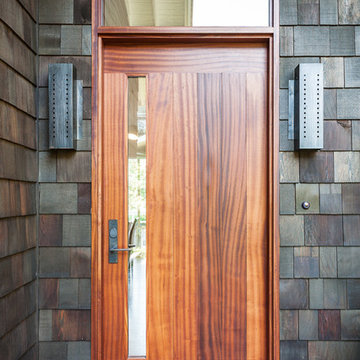
Jill Hardy
Example of a mid-sized transitional black split-level wood exterior home design in Seattle
Example of a mid-sized transitional black split-level wood exterior home design in Seattle
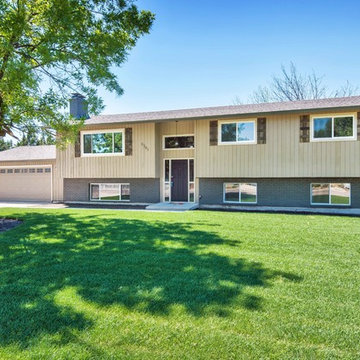
Mid-sized transitional brown split-level mixed siding exterior home photo in Boise

Removing that odd roof plane allow us to use the split shed and clerestory to create a taller entryway and expand the upper floor of this tri-level to create bigger bedrooms and a bonus study space along with a laundry room upstairs. The design goal was to make this look like it is all part of the original design, just cleaner and more modern. Moving to a concrete step entryway was a huge improvement from the previous spaced trex decking
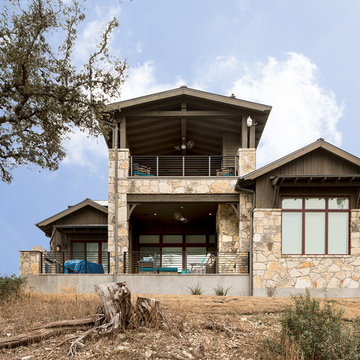
This multi-story home perched on a cliff overlooking Lake Travis was a get-away home for a repeat client in Houston. The client wanted a fun and relaxing retreat with the lake views being the focal point. Warm woods, metals, and fabrics with bright and organic colors were used to create a comfortable, transitional feel. In the game room, a tabletop arcade, popcorn machine and game table bring the “fun” indoors after a long day on the lake.
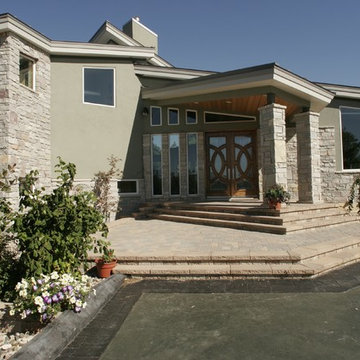
Example of a large transitional green split-level mixed siding exterior home design in Other with a shed roof
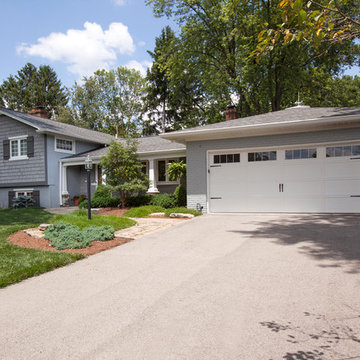
Large transitional gray split-level exterior home idea in Columbus with a shingle roof
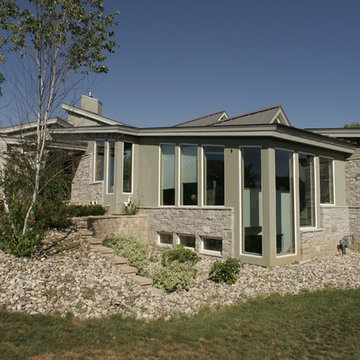
Large transitional green split-level mixed siding exterior home idea in Other with a shed roof
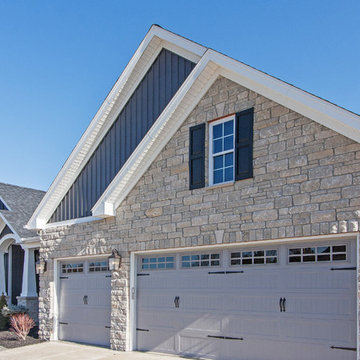
Arrowhead Building Supply in St. Peters, MO was the source for several key features of this house by Steve Thomas Custom Homes in Lake St. Louis.
ROOF: Owens Corning Duration shingle in Onyx
VINYL SIDING: vertical board and batten siding is Royal Woodland in Ironstone
SHUTTERS: 2 raised panel in black by Mid America
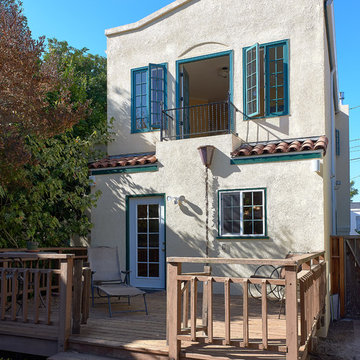
As often happens my clients came to me after having their first child. Their home was small but they loved the location and opted to add on instead of move. Their wish list: a master bedroom with separate walk-in closets, a bathroom with both a tub and a shower and a home office with a “hidden door”. The addition was designed in keeping with the existing small scale of spaces so that the new rooms fit neatly above one side of the split level home. The roof of the existing front entry will become a small deck off the office space while the master bedroom at rear will open to a small balcony.
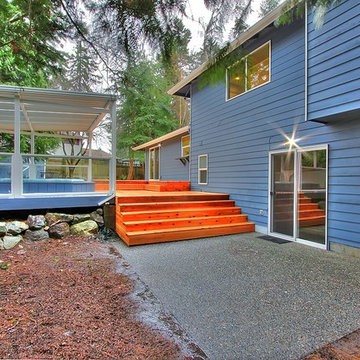
Example of a transitional blue split-level wood exterior home design in Seattle
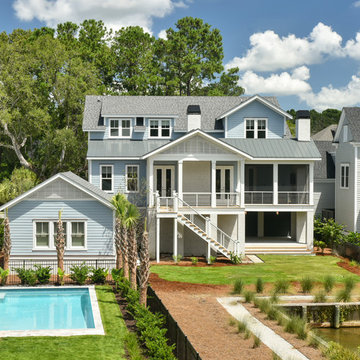
Tripp Smith
Huge transitional blue split-level vinyl exterior home idea in Charleston with a mixed material roof
Huge transitional blue split-level vinyl exterior home idea in Charleston with a mixed material roof
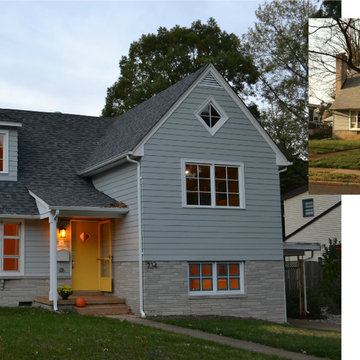
Exterior of 1950s cottage before and after. New clad alumiunum windows replaced the original single-pane sliders. Sills were lowered to be in better proportion. New dormer added to upper bedroom. New cementicious siding with pre-formed metal corners.
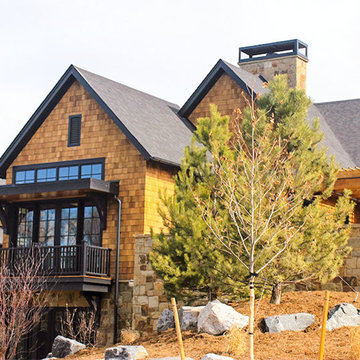
Custom design. Cedar Shake Siding wiht a Natural Finish prefinished by Carolina Colortones. Home in Denver, Colorado.
Large transitional split-level wood exterior home photo in Denver with a shingle roof
Large transitional split-level wood exterior home photo in Denver with a shingle roof
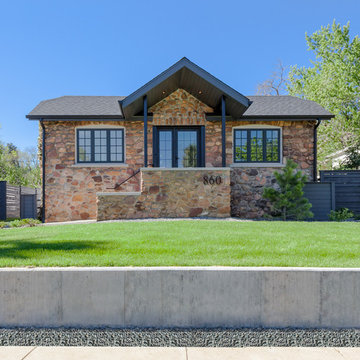
Because of the historic designation of the neighborhood, the front of this existing house was gently spruced up with a new porch covering and steel columns. The real magic happens in the back of the house. This allowed us to create a modern, fresh addition while preserving the integrity of the street-facing view.
Transitional Split-Level Exterior Home Ideas
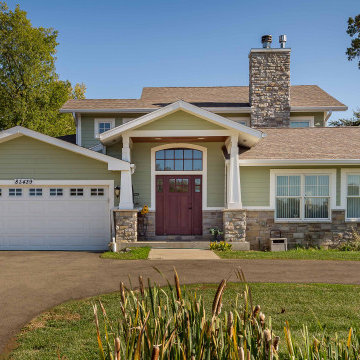
Example of a large transitional green split-level concrete fiberboard and clapboard exterior home design in Chicago with a shingle roof and a brown roof
9






