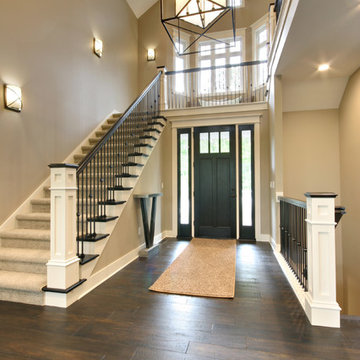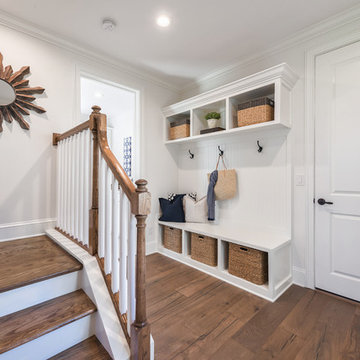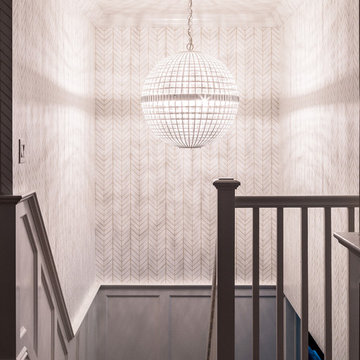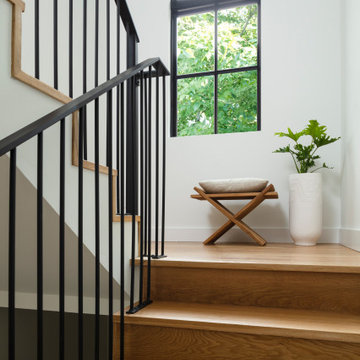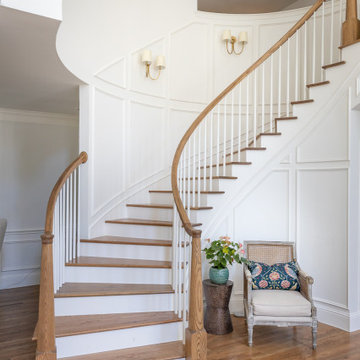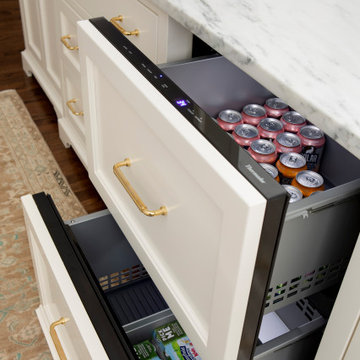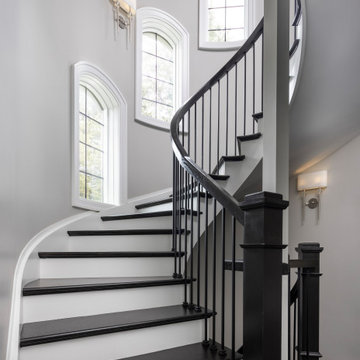Transitional Staircase Ideas
Refine by:
Budget
Sort by:Popular Today
81 - 100 of 37,325 photos
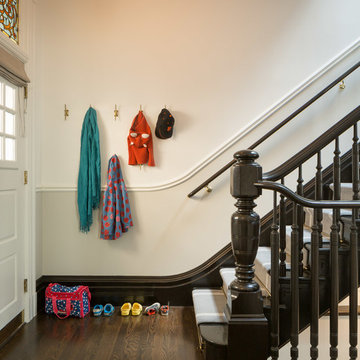
©Scott Hargis Photo
Example of a transitional wooden staircase design in San Francisco with wooden risers
Example of a transitional wooden staircase design in San Francisco with wooden risers
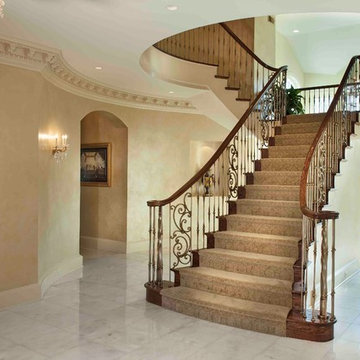
Mary Parker Architecture Photography
Inspiration for a transitional staircase remodel in DC Metro
Inspiration for a transitional staircase remodel in DC Metro
Find the right local pro for your project
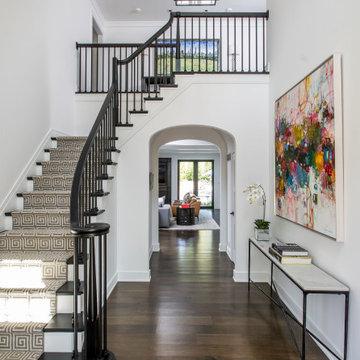
An intimate understanding of the clients led to the immaculate renovation of this Baltimore County project by Penza Bailey Architects. After conducting a feasibility study to assist the clients in selecting the right home, the firm got to work, removing traditional trim and dated finishes to craft a contemporary retreat. In addition to cosmetic upgrades, the home received a four-foot addition to expand the living and dining rooms, now with expansive windows overlooking the new resort style pool, cabana, and complementing pool house perfect for summer gatherings or solo swims. Inside, a four-foot expansion enhances the open-concept floor plan. Contemporary finishes, like the wide plank flooring, outfit the more casual office located in the pool house and complement the main home’s aesthetic.
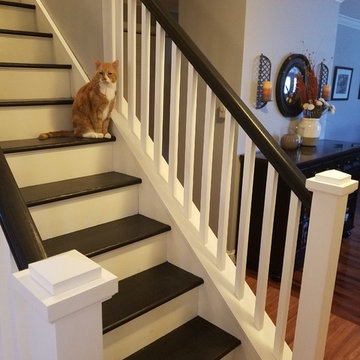
In this home, we took a partially closed, carpeted stairwell with posts and railings from 1981, and opened the space up, adding new railing, posts and balusters on both sides of the stairs. By opening the wall to the living room, the space feels more open, has more light traveling through and the new railing has brought the home up to date.
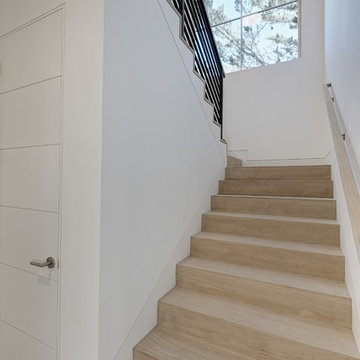
Staircase - mid-sized transitional wooden u-shaped metal railing staircase idea in San Francisco with wooden risers
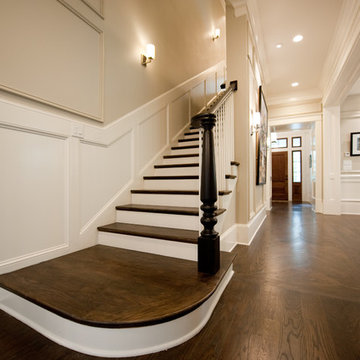
Location: Atlanta, Georgia - Historical Inman Park
Scope: This home was a new home we developed and built in Atlanta, GA.
High performance / green building certifications: EPA Energy Star Certified Home, EarthCraft Certified Home - Gold, NGBS Green Certified Home - Gold, Department of Energy Net Zero Ready Home, GA Power Earthcents Home, EPA WaterSense Certified Home. The home achieved a 50 HERS rating.
Builder/Developer: Heirloom Design Build
Architect: Jones Pierce
Interior Design/Decorator: Heirloom Design Build
Photo Credit: D. F. Radlmann
www.heirloomdesignbuild.com
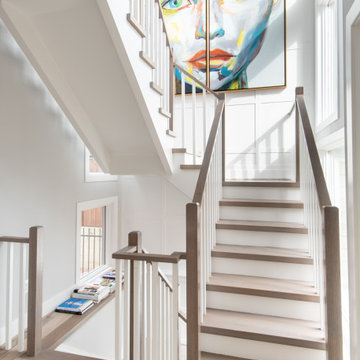
Inspiration for a transitional wooden u-shaped wood railing staircase remodel in DC Metro with painted risers
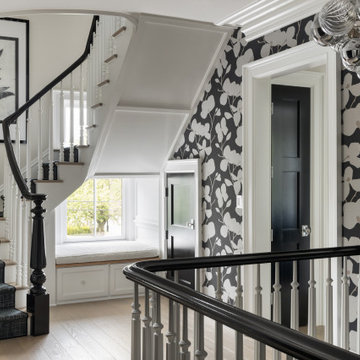
Architecture: Rosen Kelly Conway Architecture & Design
Interior Design: CWI Design
Kitchen Design & Cabinetry: Heidi Piron Design & Cabinetry
Contractor: Richcraft Contracting
Photography: Mike Van Tassell
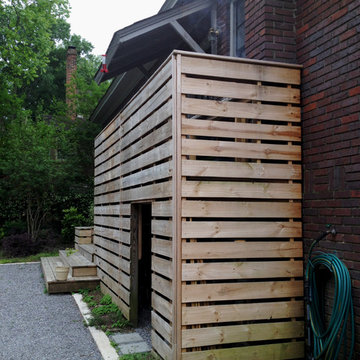
Additions to ca. 1926 Bungalow including wood stair and screen wall, crushed stone outdoor entertaining area with fire pit, and wood container garden beds along lot line fence.
Photo: Mark Lee
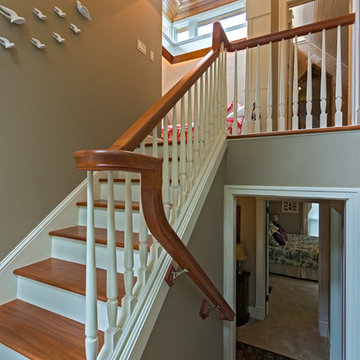
Example of a mid-sized transitional wooden u-shaped staircase design in New York with painted risers
Transitional Staircase Ideas
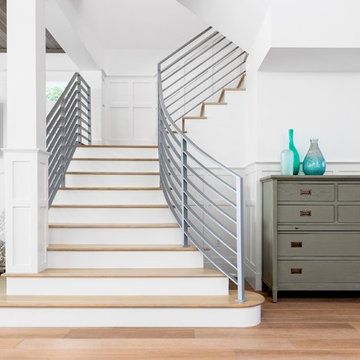
Sandra Martone Interiors.
Inger MacKenzie Photography.
Inspiration for a transitional staircase remodel in Other
Inspiration for a transitional staircase remodel in Other
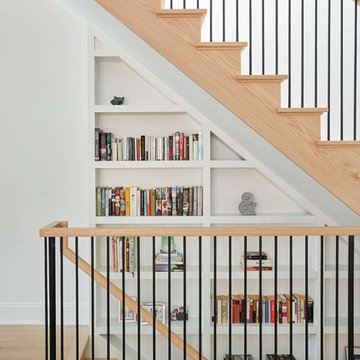
Staircase - mid-sized transitional wooden straight metal railing staircase idea in Chicago with wooden risers
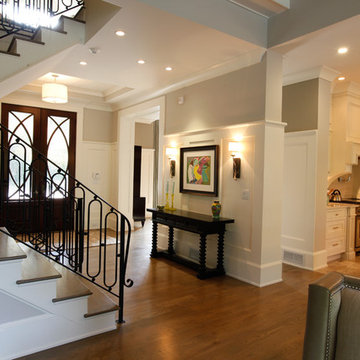
Lake Home Arts and Crafts style with Luxury style
Transitional staircase photo in Atlanta
Transitional staircase photo in Atlanta
5






