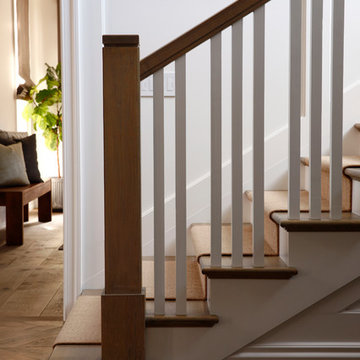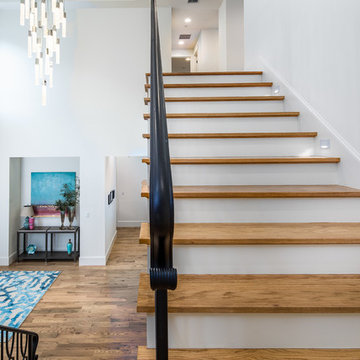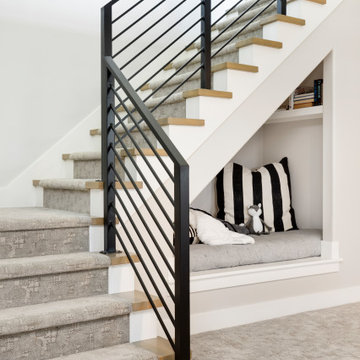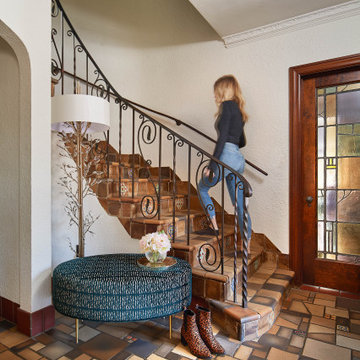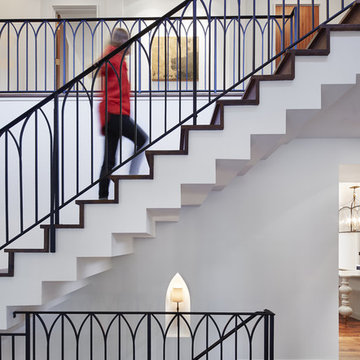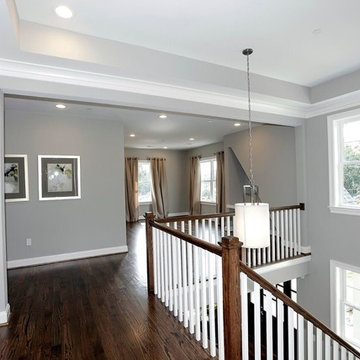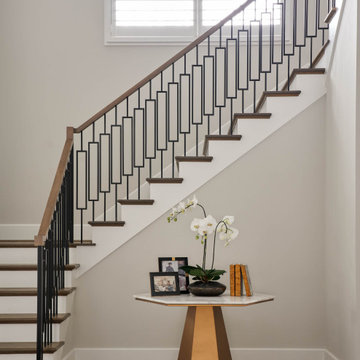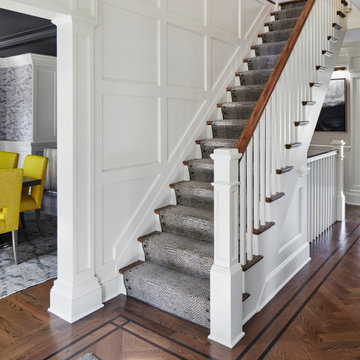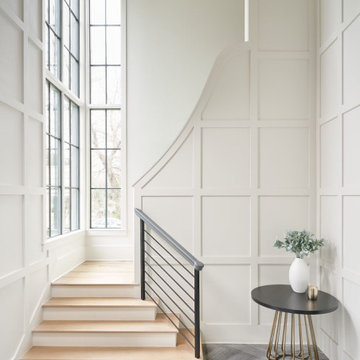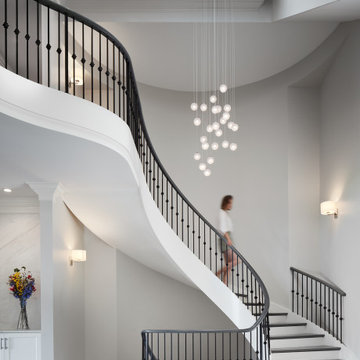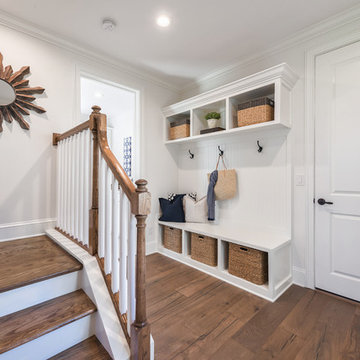Transitional Staircase Ideas
Refine by:
Budget
Sort by:Popular Today
61 - 80 of 37,332 photos

Inspiration for a mid-sized transitional carpeted straight metal railing and shiplap wall staircase remodel in Denver
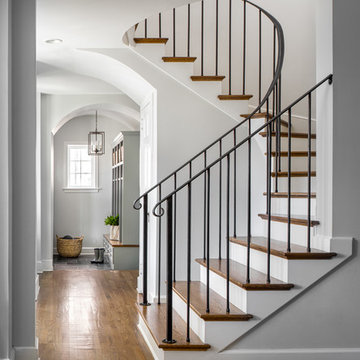
Photo: Garey Gomez
Inspiration for a large transitional wooden curved metal railing staircase remodel in Atlanta with painted risers
Inspiration for a large transitional wooden curved metal railing staircase remodel in Atlanta with painted risers
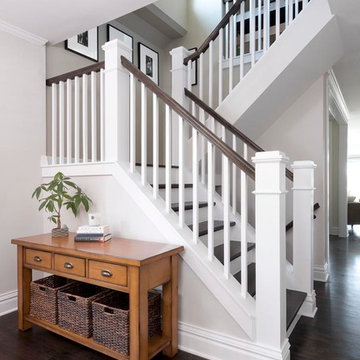
Vantage Architectural Imagery
Example of a transitional wooden l-shaped staircase design in Denver with wooden risers
Example of a transitional wooden l-shaped staircase design in Denver with wooden risers
Find the right local pro for your project
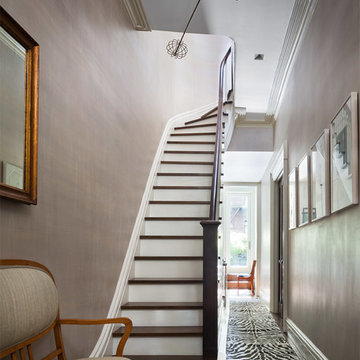
Inspiration for a transitional wooden curved staircase remodel in New York with painted risers
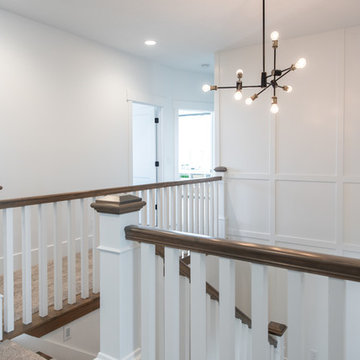
Jared Medley
Mid-sized transitional wooden u-shaped wood railing staircase photo in Salt Lake City with wooden risers
Mid-sized transitional wooden u-shaped wood railing staircase photo in Salt Lake City with wooden risers
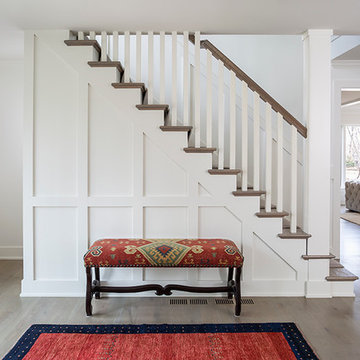
Andrea Rud
Inspiration for a mid-sized transitional wooden straight staircase remodel in Minneapolis with painted risers
Inspiration for a mid-sized transitional wooden straight staircase remodel in Minneapolis with painted risers
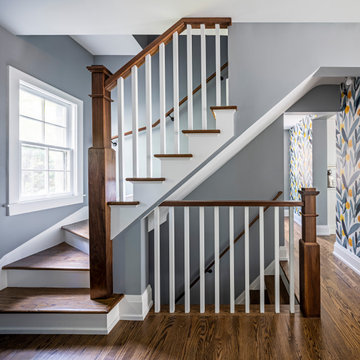
Our clients needed more space for their family to eat, sleep, play and grow.
Expansive views of backyard activities, a larger kitchen, and an open floor plan was important for our clients in their desire for a more comfortable and functional home.
To expand the space and create an open floor plan, we moved the kitchen to the back of the house and created an addition that includes the kitchen, dining area, and living area.
A mudroom was created in the existing kitchen footprint. On the second floor, the addition made way for a true master suite with a new bathroom and walk-in closet.
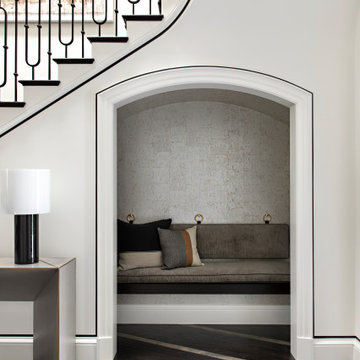
This 14,000 square foot Holmby Hills residence was an exciting opportunity to play with its classical footprint while adding in modern elements creating a customized home with a mixture of casual and formal spaces throughout.
Transitional Staircase Ideas
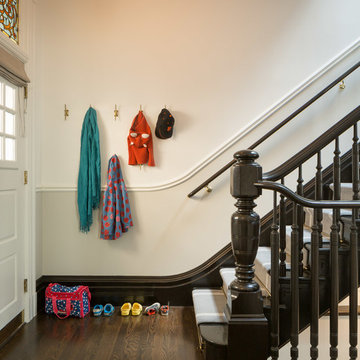
©Scott Hargis Photo
Example of a transitional wooden staircase design in San Francisco with wooden risers
Example of a transitional wooden staircase design in San Francisco with wooden risers
4






