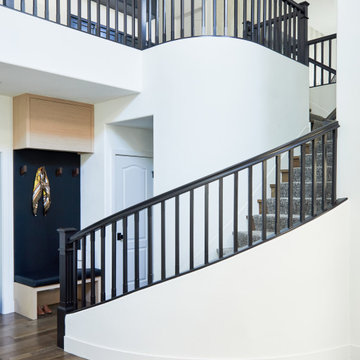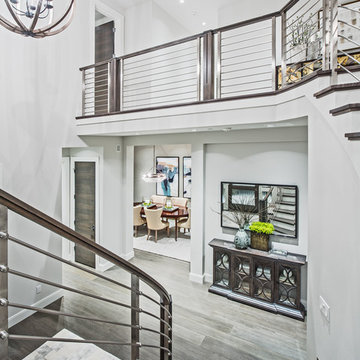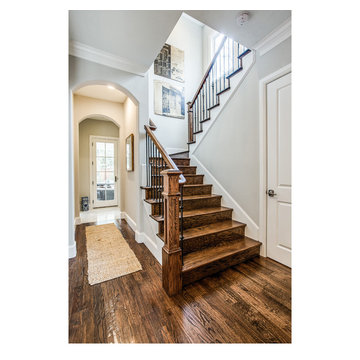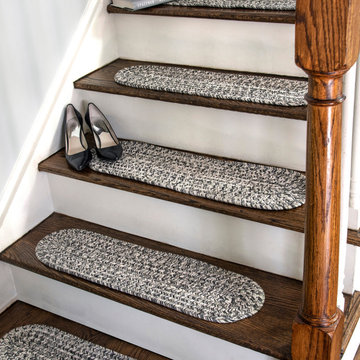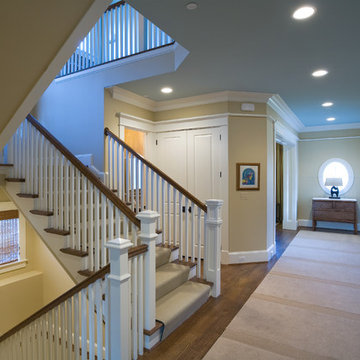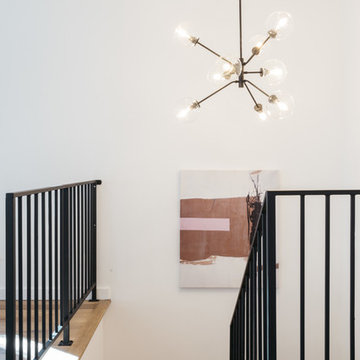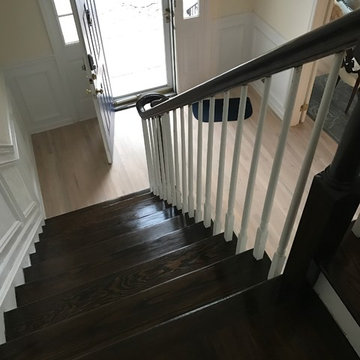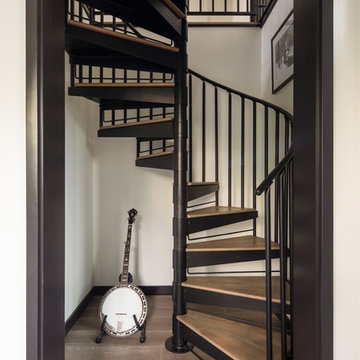Transitional Staircase Ideas
Refine by:
Budget
Sort by:Popular Today
121 - 140 of 37,325 photos
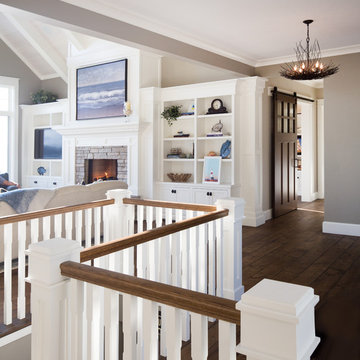
We were hired to create a Lake Charlevoix retreat for our client’s to be used by their whole family throughout the year. We were tasked with creating an inviting cottage that would also have plenty of space for the family and their guests. The main level features open concept living and dining, gourmet kitchen, walk-in pantry, office/library, laundry, powder room and master suite. The walk-out lower level houses a recreation room, wet bar/kitchenette, guest suite, two guest bedrooms, large bathroom, beach entry area and large walk in closet for all their outdoor gear. Balconies and a beautiful stone patio allow the family to live and entertain seamlessly from inside to outside. Coffered ceilings, built in shelving and beautiful white moldings create a stunning interior. Our clients truly love their Northern Michigan home and enjoy every opportunity to come and relax or entertain in their striking space.
- Jacqueline Southby Photography
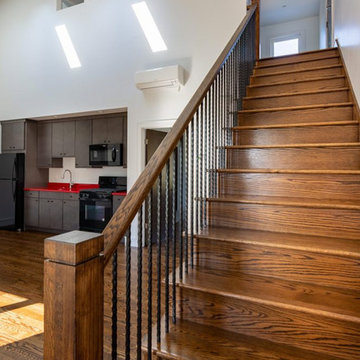
Example of a mid-sized transitional wooden straight wood railing staircase design in Other with wooden risers
Find the right local pro for your project
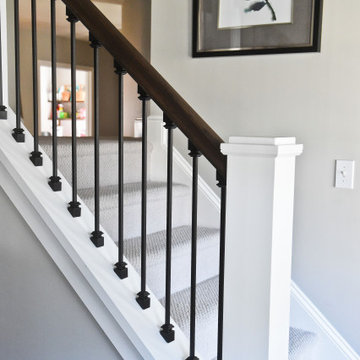
Updated staircase with new railing and new carpet.
Inspiration for a large transitional carpeted straight metal railing staircase remodel in Charlotte with carpeted risers
Inspiration for a large transitional carpeted straight metal railing staircase remodel in Charlotte with carpeted risers
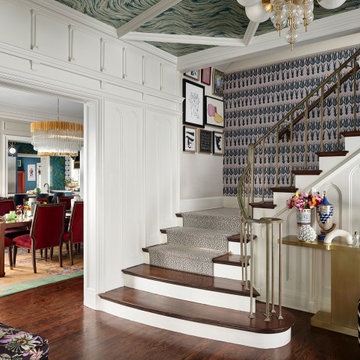
The first moment when you enter the home you are greeted with an eclectic mix of patterns and color.
Example of a mid-sized transitional wooden l-shaped metal railing and wallpaper staircase design in Denver with wooden risers
Example of a mid-sized transitional wooden l-shaped metal railing and wallpaper staircase design in Denver with wooden risers
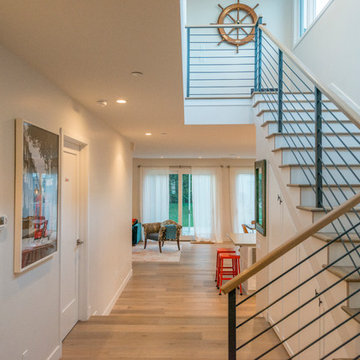
Staircase - large transitional wooden l-shaped metal railing staircase idea in Los Angeles with painted risers
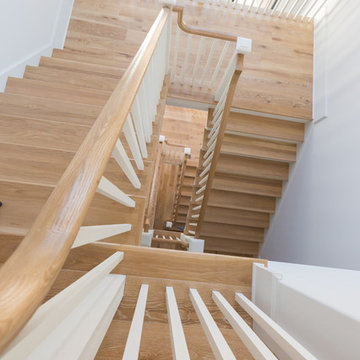
Staircase - mid-sized transitional wooden u-shaped staircase idea in Atlanta with wooden risers
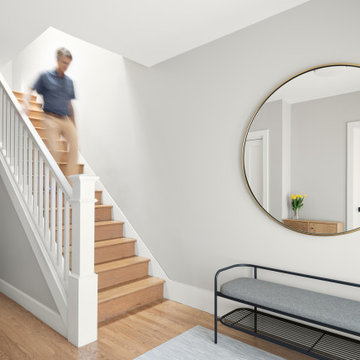
An Open Light Filled Main Entry Stair Case
Staircase - mid-sized transitional staircase idea in San Francisco
Staircase - mid-sized transitional staircase idea in San Francisco
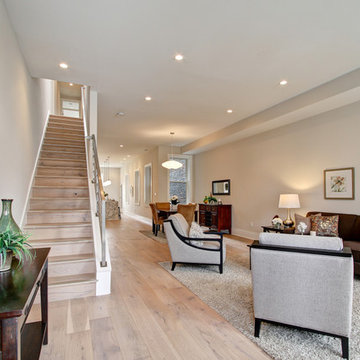
Location: Washington D.C., DC, USA
After years of renovating hundreds of houses, We have developed a passion for home renovation and interior design.
Whether in a home, office, or place of worship, District Floor Depot finds a true sense of being in providing new spaces that delight people and enhances their lives.
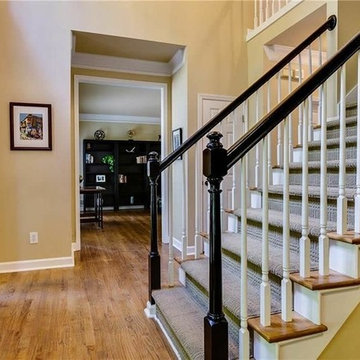
Dawkins Development Group | NY Contractor | Design-Build Firm
Example of a mid-sized transitional carpeted straight wood railing staircase design in New York with painted risers
Example of a mid-sized transitional carpeted straight wood railing staircase design in New York with painted risers
Transitional Staircase Ideas
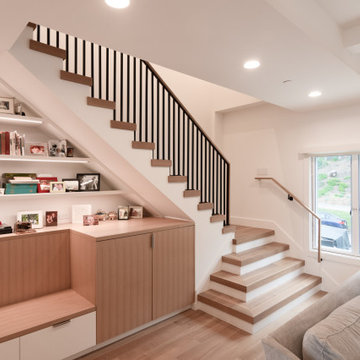
Inspiration for a mid-sized transitional wooden l-shaped metal railing staircase remodel in San Francisco with painted risers
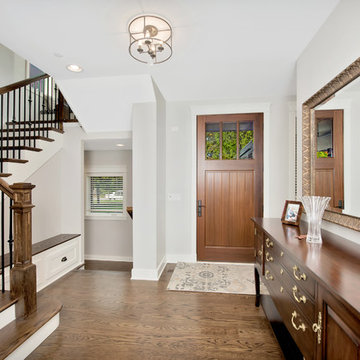
Mid-sized transitional wooden u-shaped mixed material railing staircase photo in Chicago with painted risers
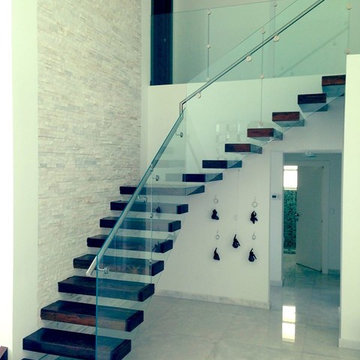
Staircase - huge transitional wooden l-shaped staircase idea in Miami with glass risers
7






