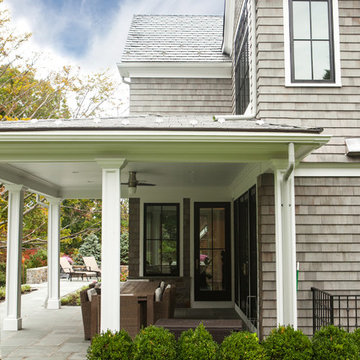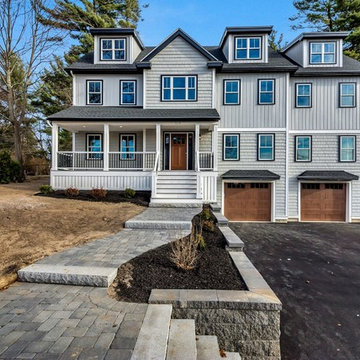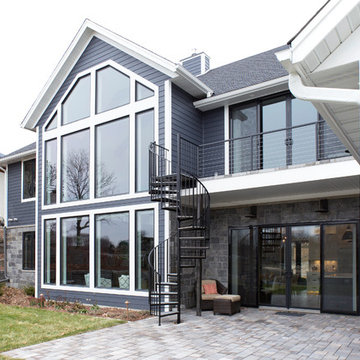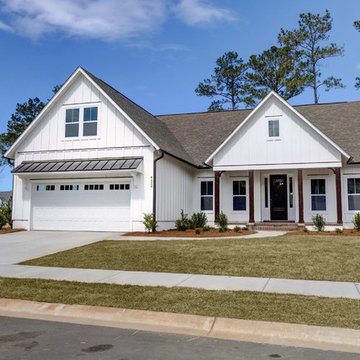Transitional Two-Story Exterior Home Ideas
Refine by:
Budget
Sort by:Popular Today
161 - 180 of 19,954 photos
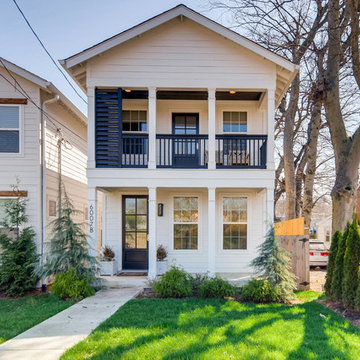
Inspiration for a transitional white two-story exterior home remodel in Nashville

Example of a large transitional beige two-story stucco exterior home design in Austin with a metal roof
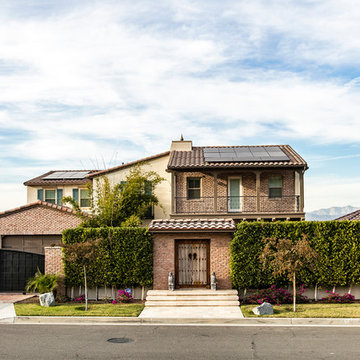
Transitional brown two-story mixed siding exterior home photo in Orange County with a tile roof
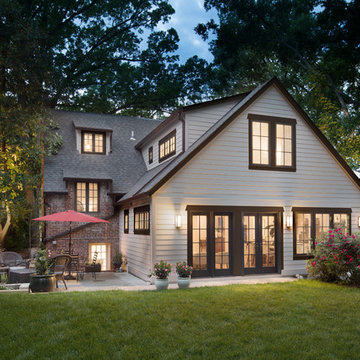
Mid-sized transitional beige two-story mixed siding exterior home photo in DC Metro with a shingle roof
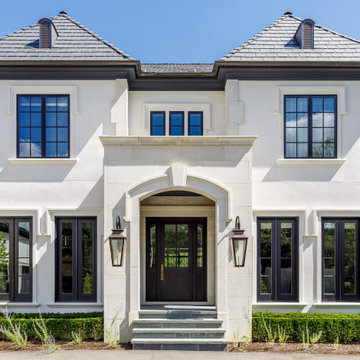
A French-style stone and stucco home in Bloomfield Hills, MI.
Inspiration for a huge transitional gray two-story stone house exterior remodel in Detroit with a shingle roof and a gray roof
Inspiration for a huge transitional gray two-story stone house exterior remodel in Detroit with a shingle roof and a gray roof
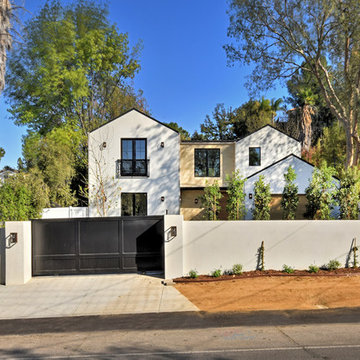
Inspiration for a large transitional white two-story mixed siding exterior home remodel in Los Angeles
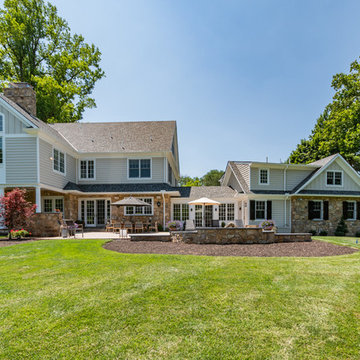
Large transitional beige two-story mixed siding exterior home photo in Philadelphia with a shingle roof
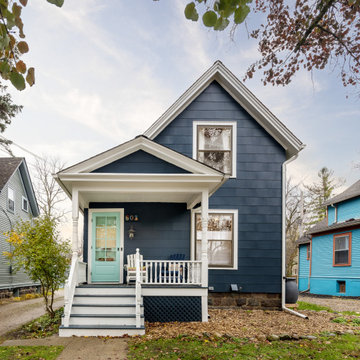
Our clients loved their neighborhood and being able to walk to work. While they knew it was their forever home, they needed more space. Their goals were to completely update the interior while keeping the original charm. They also wanted to add an addition for more space for their growing family.
On the first floor we relocated the kitchen, dining, and laundry room. With the rear addition we were able to enlarge the kitchen and dining and add in a powder room, secondary playroom, mudroom and back entry.
On the second floor, the back half was entirely reconfigured. We added a primary suite and a hallway bathroom.
With this being a historic home, we left the existing windows in place as well as the trim and baseboards. We kept and refinished the existing stairway railing. The primary bathroom was moved to be more user friendly.
We made cosmetic upgrades throughout the home for a cohesive look that matches the homeowner’s style which was transitional with industrial elements.
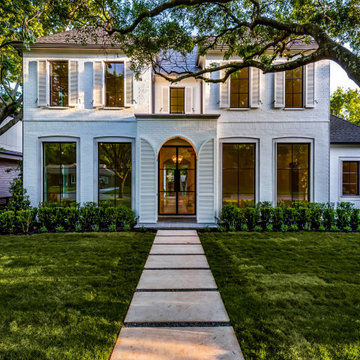
Large transitional white two-story brick house exterior photo in Dallas with a hip roof and a mixed material roof
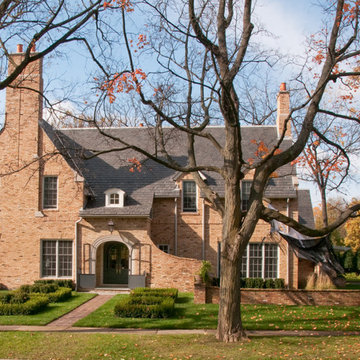
Karen Knecht Photography
Large transitional two-story brick gable roof photo in Chicago
Large transitional two-story brick gable roof photo in Chicago
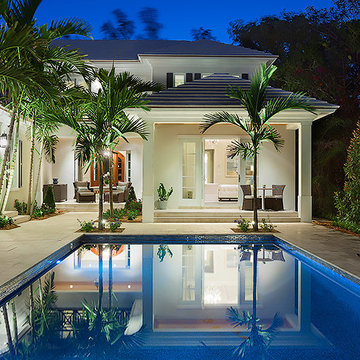
Loggia with entries to the Master Bedroom, formal Living Room and Family Room with breathtaking landscape, extra seating and iridescent pool tile.
Photography by ibi Designs
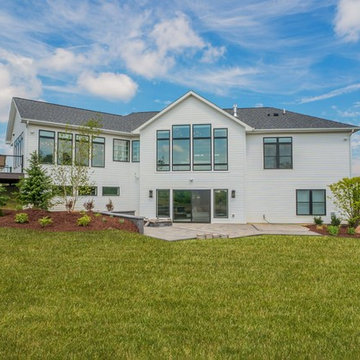
Example of a transitional white two-story wood exterior home design in Other with a shingle roof
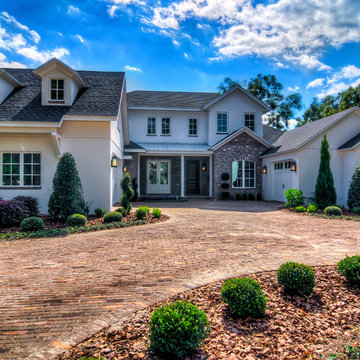
Large transitional white two-story stucco exterior home photo in Orlando
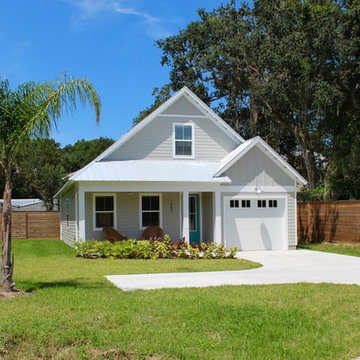
Inspiration for a transitional beige two-story mixed siding exterior home remodel in Jacksonville with a metal roof
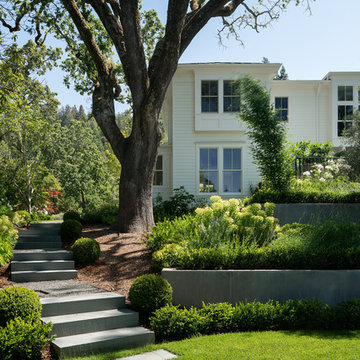
Inspiration for a large transitional white two-story wood house exterior remodel in San Francisco with a hip roof and a metal roof
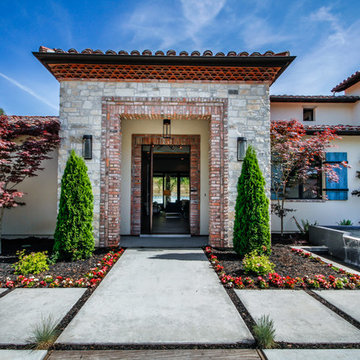
Photographer: Holly Daley
Example of a huge transitional white two-story exterior home design in Sacramento with a tile roof
Example of a huge transitional white two-story exterior home design in Sacramento with a tile roof
Transitional Two-Story Exterior Home Ideas
9






