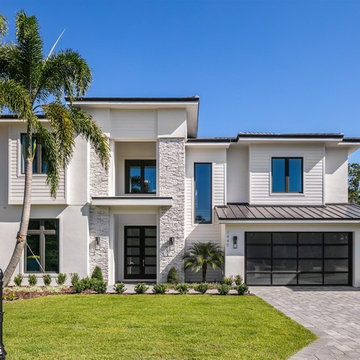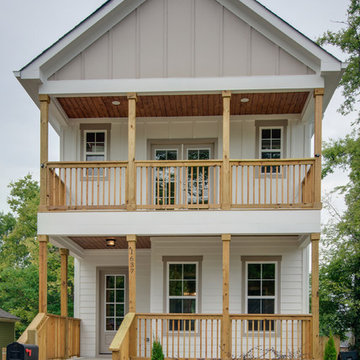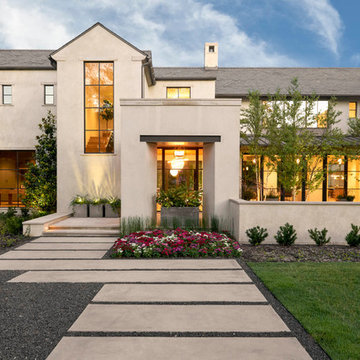Transitional Two-Story Exterior Home Ideas
Refine by:
Budget
Sort by:Popular Today
81 - 100 of 19,954 photos
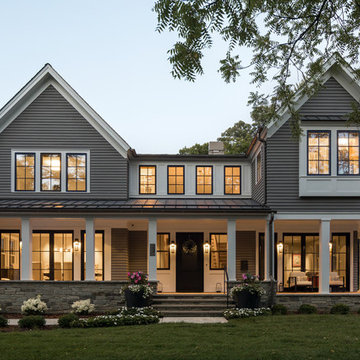
Large transitional gray two-story concrete fiberboard exterior home idea in Minneapolis with a shingle roof
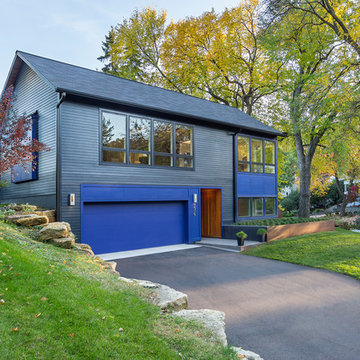
Example of a transitional multicolored two-story exterior home design in Minneapolis with a shingle roof
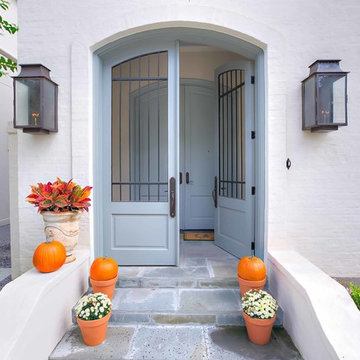
Front Door.
Settlement at Willow Grove - Baton Rouge Custom Home
Golden Fine Homes - Custom Home Building & Remodeling on the Louisiana Northshore.
⚜️⚜️⚜️⚜️⚜️⚜️⚜️⚜️⚜️⚜️⚜️⚜️⚜️
The latest custom home from Golden Fine Homes is a stunning Louisiana French Transitional style home.
⚜️⚜️⚜️⚜️⚜️⚜️⚜️⚜️⚜️⚜️⚜️⚜️⚜️
If you are looking for a luxury home builder or remodeler on the Louisiana Northshore; Mandeville, Covington, Folsom, Madisonville or surrounding areas, contact us today.
Website: https://goldenfinehomes.com
Email: info@goldenfinehomes.com
Phone: 985-282-2570
⚜️⚜️⚜️⚜️⚜️⚜️⚜️⚜️⚜️⚜️⚜️⚜️⚜️
Louisiana custom home builder, Louisiana remodeling, Louisiana remodeling contractor, home builder, remodeling, bathroom remodeling, new home, bathroom renovations, kitchen remodeling, kitchen renovation, custom home builders, home remodeling, house renovation, new home construction, house building, home construction, bathroom remodeler near me, kitchen remodeler near me, kitchen makeovers, new home builders.
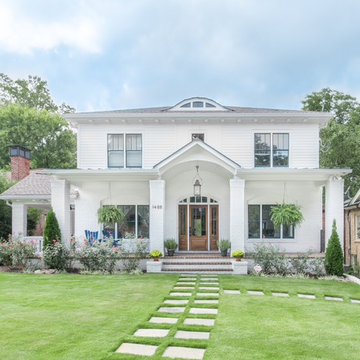
Example of a transitional white two-story house exterior design in Atlanta with a hip roof and a shingle roof
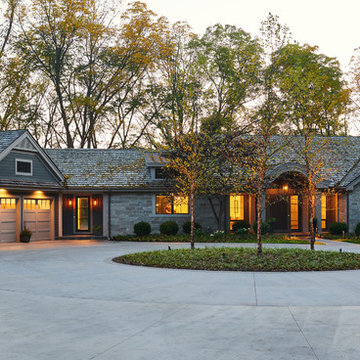
Photo by Gsstudios
Large transitional gray two-story mixed siding exterior home idea in Grand Rapids with a mixed material roof
Large transitional gray two-story mixed siding exterior home idea in Grand Rapids with a mixed material roof
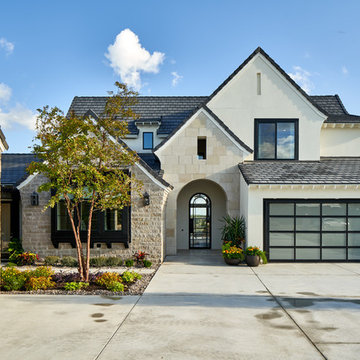
Matthew Niemann Photography
Example of a transitional beige two-story mixed siding exterior home design in Other with a shingle roof
Example of a transitional beige two-story mixed siding exterior home design in Other with a shingle roof
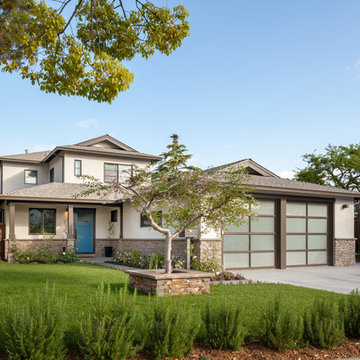
Complete Renovation
Design + Build: EBCON Corporation
Architecture: Young & Borlik
Photography: Agnieszka Jakubowicz
Transitional two-story exterior home idea in San Francisco with a shingle roof
Transitional two-story exterior home idea in San Francisco with a shingle roof
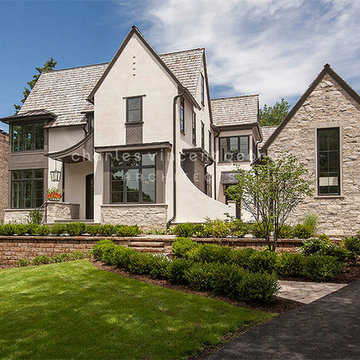
Hinsdale, IL Residence by Charles Vincent George
Transitional beige two-story mixed siding exterior home idea in Chicago
Transitional beige two-story mixed siding exterior home idea in Chicago
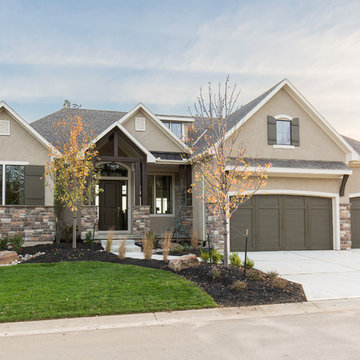
Transitional beige two-story mixed siding exterior home photo in Kansas City with a shingle roof
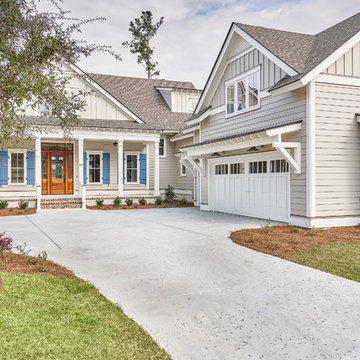
Large transitional gray two-story exterior home photo in Charleston with a shingle roof
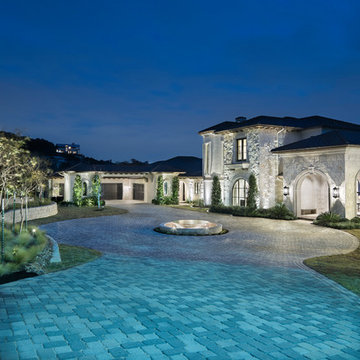
Inspiration for a huge transitional beige two-story mixed siding house exterior remodel in Austin with a tile roof
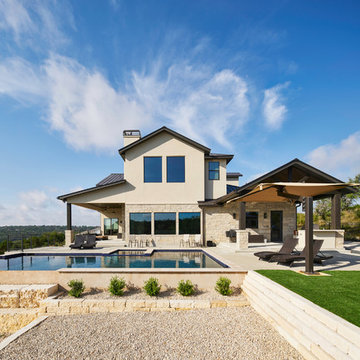
Matthew Niemann Photography
Example of a transitional beige two-story exterior home design in Other
Example of a transitional beige two-story exterior home design in Other
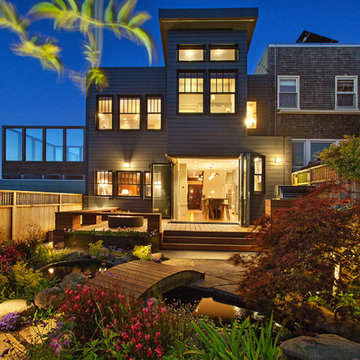
The Dolores Street project is a complete renovation of the home, including digging out a guest suite into the hillside and rebuilding the back of the house. The house was built as one of a pair of houses in 1926, with it’s street frontage emulating the architecture of Charles Rennie Mackintosh’s Hill House. The rear addition is a modern intervention, while playing homage to the original rear facade with a corner folding door system that opens up the kitchen entirely to the rear yard.
Completed in February 2018 by Amber Tru Construction. Structural Engineer: SEMCO Engineering. Soils Engineer: Craig Herzog. Shoring Engineer: ONE Design. Interior Design: Stephen Moore Homes. Photography: Open Home Photography. Design Team: Phil Rossington, Mason St.Peter.

This new, custom home is designed to blend into the existing “Cottage City” neighborhood in Linden Hills. To accomplish this, we incorporated the “Gambrel” roof form, which is a barn-shaped roof that reduces the scale of a 2-story home to appear as a story-and-a-half. With a Gambrel home existing on either side, this is the New Gambrel on the Block.
This home has a traditional--yet fresh--design. The columns, located on the front porch, are of the Ionic Classical Order, with authentic proportions incorporated. Next to the columns is a light, modern, metal railing that stands in counterpoint to the home’s classic frame. This balance of traditional and fresh design is found throughout the home.
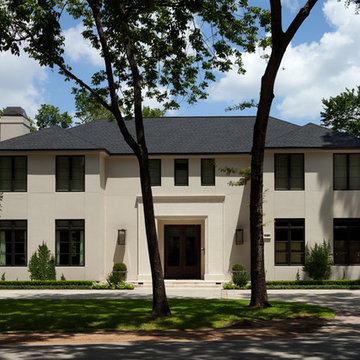
Morningside Architects, LLP
Structural Engineers: Structural Consulting Co., Inc.
Interior Designer: Lisa McCollam Designs LLC.
Contractor: Gilbert Godbold
Photography: Rick Gardner
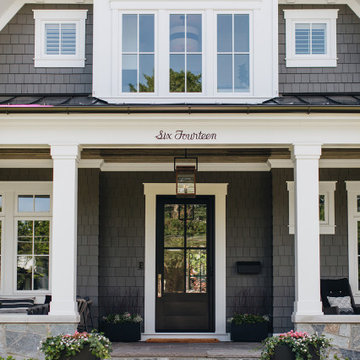
Example of a large transitional gray two-story wood house exterior design in Chicago with a mixed material roof
Transitional Two-Story Exterior Home Ideas
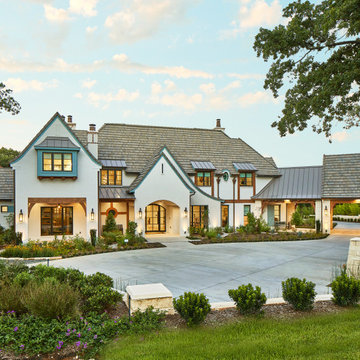
Transitional white two-story house exterior photo in Dallas with a hip roof and a shingle roof
5






