Transitional Walk-Out Basement Ideas
Refine by:
Budget
Sort by:Popular Today
161 - 180 of 3,240 photos
Item 1 of 3
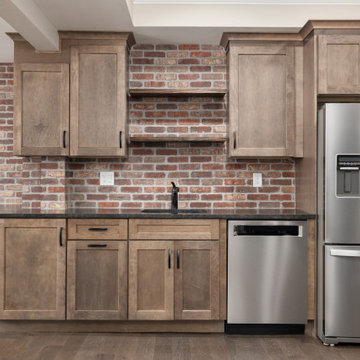
Form and fucntion come together to tackle the basement kitchen.
Inspiration for a mid-sized transitional walk-out dark wood floor and green floor basement remodel in Atlanta with gray walls and no fireplace
Inspiration for a mid-sized transitional walk-out dark wood floor and green floor basement remodel in Atlanta with gray walls and no fireplace
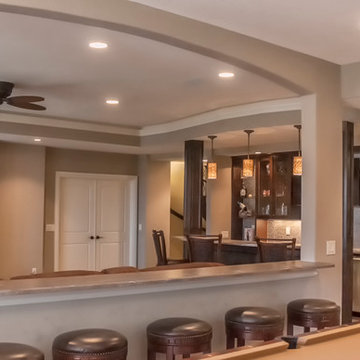
Walk behind wet bar. Photo: Andrew J Hathaway (Brothers Construction)
Basement - large transitional walk-out carpeted basement idea in Denver with beige walls and a standard fireplace
Basement - large transitional walk-out carpeted basement idea in Denver with beige walls and a standard fireplace
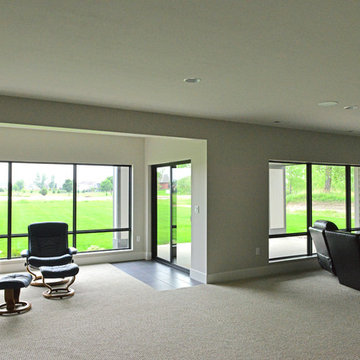
The basement view towards the walk out patio. This basement features a bar and an expansive entertainment section to host many gatherings.
Basement - large transitional walk-out carpeted basement idea in Other with beige walls
Basement - large transitional walk-out carpeted basement idea in Other with beige walls
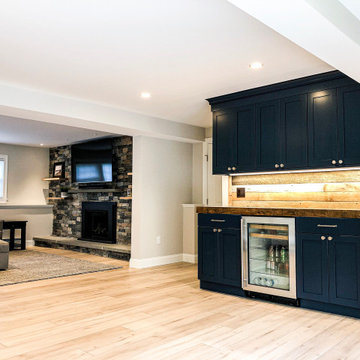
Huge transitional walk-out light wood floor and brown floor basement photo in Boston with gray walls, a standard fireplace and a stone fireplace
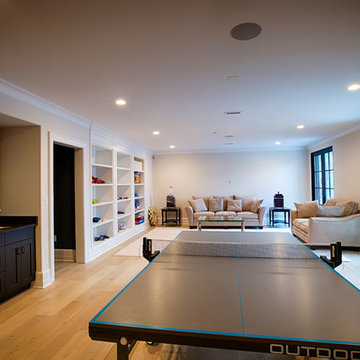
Large transitional walk-out medium tone wood floor and brown floor basement photo in New York with beige walls and no fireplace
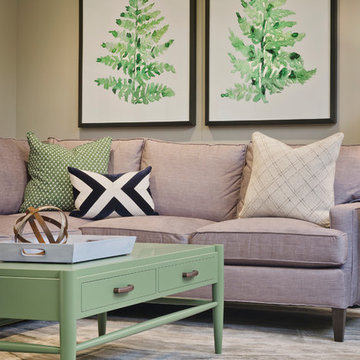
Oversized watercolor fern prints add an organic element. Green is continued throughout the space with a custom coffee table, patterned throw pillows and potted plants.
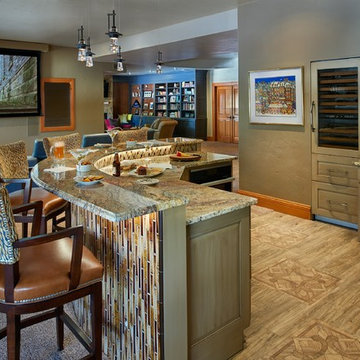
It doesn't seem fair to call this a basement! Hubbarton Forge lighting, custom blended onyx backsplash and 106" drop down theater screen.
Photo:Ron Ruscio
Designer: Joyce Clegg
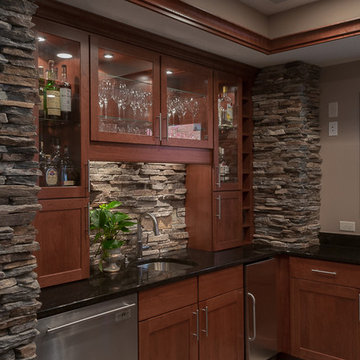
Photography by Designer Viewpoint
Example of a large transitional walk-out porcelain tile basement design in Minneapolis with beige walls and a stone fireplace
Example of a large transitional walk-out porcelain tile basement design in Minneapolis with beige walls and a stone fireplace
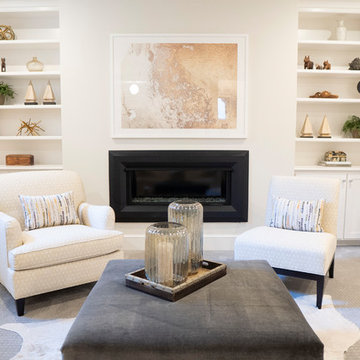
Example of a mid-sized transitional walk-out carpeted and beige floor basement design in DC Metro with white walls, a standard fireplace and a stone fireplace
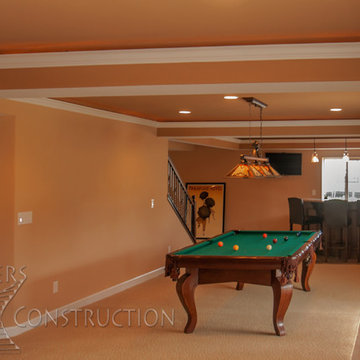
Great room with coffered ceiling with crown molding and rope lighting, entertainment area with arched, recessed , TV space, pool table area, walk behind wet bar with corner L-shaped back bar and coffered ceiling detail; exercise room/bedroom; 9’ desk/study center with Aristokraft base cabinetry only and ‘Formica’ brand (www.formica.com) laminate countertop installed adjacent to stairway, closet and double glass door entry; dual access ¾ bathroom, unfinished mechanical room and unfinished storage room; Note: (2) coffered ceilings with crown molding and rope lighting and (1) coffered ceiling detail outlining walk behind wet bar included in project; Photo: Andrew J Hathaway, Brothers Construction
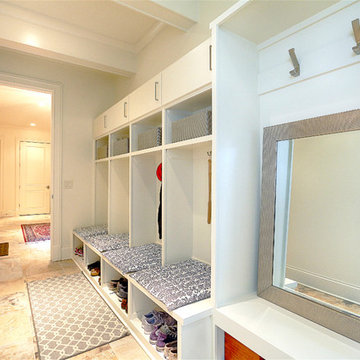
Brian McCord
Example of a transitional walk-out porcelain tile basement design in Nashville with white walls
Example of a transitional walk-out porcelain tile basement design in Nashville with white walls
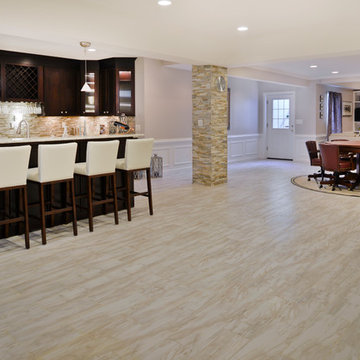
Magnificent Basement Remodel in Chantilly VA that includes a movie theater, wine cellar, full bar, exercise room, full bedroom and bath, a powder room, and a big gaming and entertainment space.
Now family has a big bar space with mahogany cabinetry, large-scale porcelain tile with a ledgestone wrapping , lots of space for bar seating, lots of glass cabinets for liquor and china display and magnificent lighting.
The Guest bedroom suite with a bathroom has linear tiles and vertical glass tile accents that spruced up this bathroom.
Gaming and conversation area with built-ins and wainscoting, give an upscale look to this magnificent basement. Also built just outside of exercise room, is a new powder room area.
We used new custom beveled glass doors and interior doors.
A 6’x8’ wine cellar was built with a custom glass door just few steps away from this stunning bar space.
Behind the staircase we have implement a full equipped movie theater room furnished with state of art AV system, surround sound, big screen and a lot more.
Our biggest goal for this space was to carefully ( yet softly) coordinate all color schemes to achieve a very airy, open and welcoming entertainment space. By creating two tray ceilings and recess lighting we have uplifted the unused corner of this basement.
This has become the jewel of the neighborhood”, she said.
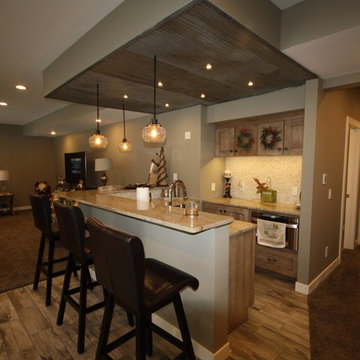
Inspiration for a mid-sized transitional walk-out medium tone wood floor and brown floor basement remodel in Grand Rapids with gray walls and no fireplace
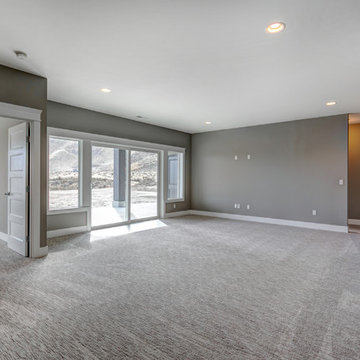
Basement - mid-sized transitional walk-out carpeted and gray floor basement idea in Seattle with gray walls and no fireplace
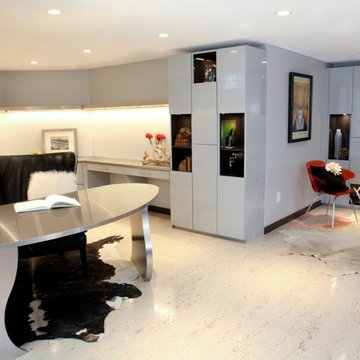
Refaced stone fireplace with Venatino Bianco Granite. Cork flooring.
Example of a huge transitional walk-out cork floor basement design in Boston with gray walls, a standard fireplace and a stone fireplace
Example of a huge transitional walk-out cork floor basement design in Boston with gray walls, a standard fireplace and a stone fireplace
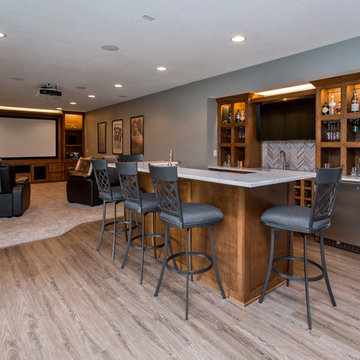
The space was great, but it was just a big open room without the functionality the homeowners desired. After removing an exterior door that led into the entertainment area, we added custom home theater cabinetry, a bar with gathering space around an island, and all new flooring. Now the family can enjoy movies on the big screen and entertain friends in a casual, comfortable space tailored to their needs.
Photos by Jake Boyd Photo
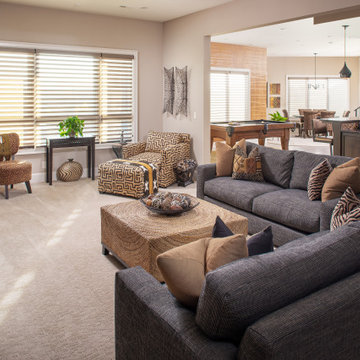
Example of a mid-sized transitional walk-out carpeted and gray floor basement design in Omaha with beige walls, a standard fireplace and a stone fireplace
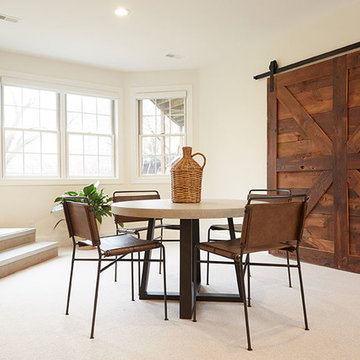
A renovation transformed this basement from blah to ta-dah. Removing a stage platform in this area helped to open up the space giving this basement family room a more spacious and airy feel. The homeowner added an authentic, handmade, sliding barn door made from 100+-year-old wood salvaged by Sangamon Reclaimed, from various American barns and buildings. The sliding door was installed using a black, flat track hardware kit including black bolts and lags, matching steel wheels, and drywall anti-crush rings --for a stronger hold.
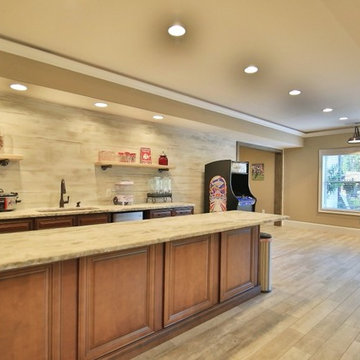
Inspiration for a large transitional walk-out light wood floor and beige floor basement remodel in Atlanta with beige walls and no fireplace
Transitional Walk-Out Basement Ideas
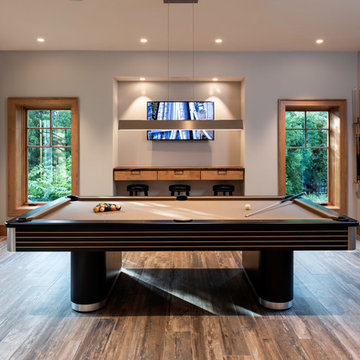
Interior Design by Sandra Meyers Interiors, Photo by Maxine Schnitzer
Basement - huge transitional walk-out light wood floor and beige floor basement idea in DC Metro with white walls
Basement - huge transitional walk-out light wood floor and beige floor basement idea in DC Metro with white walls
9





