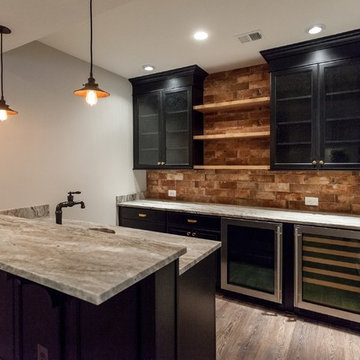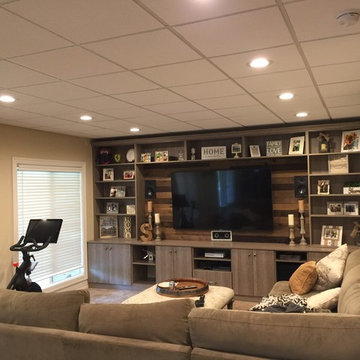Transitional Walk-Out Basement Ideas
Refine by:
Budget
Sort by:Popular Today
81 - 100 of 3,238 photos
Item 1 of 3
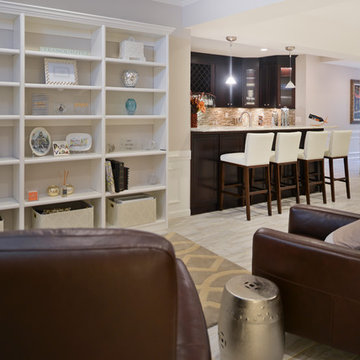
Magnificent Basement Remodel in Chantilly VA that includes a movie theater, wine cellar, full bar, exercise room, full bedroom and bath, a powder room, and a big gaming and entertainment space.
Now family has a big bar space with mahogany cabinetry, large-scale porcelain tile with a ledgestone wrapping , lots of space for bar seating, lots of glass cabinets for liquor and china display and magnificent lighting.
The Guest bedroom suite with a bathroom has linear tiles and vertical glass tile accents that spruced up this bathroom.
Gaming and conversation area with built-ins and wainscoting, give an upscale look to this magnificent basement. Also built just outside of exercise room, is a new powder room area.
We used new custom beveled glass doors and interior doors.
A 6’x8’ wine cellar was built with a custom glass door just few steps away from this stunning bar space.
Behind the staircase we have implement a full equipped movie theater room furnished with state of art AV system, surround sound, big screen and a lot more.
Our biggest goal for this space was to carefully ( yet softly) coordinate all color schemes to achieve a very airy, open and welcoming entertainment space. By creating two tray ceilings and recess lighting we have uplifted the unused corner of this basement.
This has become the jewel of the neighborhood”, she said.
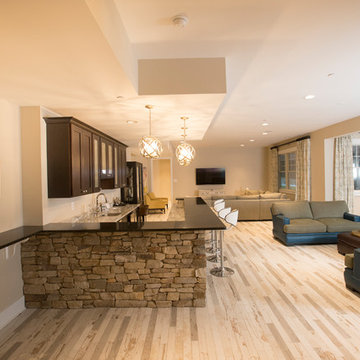
Basement - huge transitional walk-out light wood floor and beige floor basement idea in Baltimore with beige walls and no fireplace
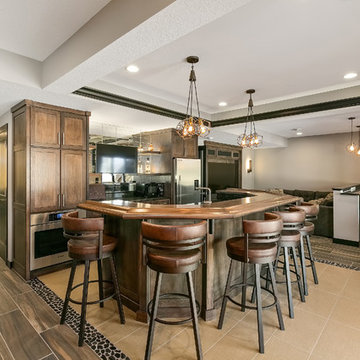
Large transitional walk-out porcelain tile and brown floor basement photo in Minneapolis with gray walls and no fireplace
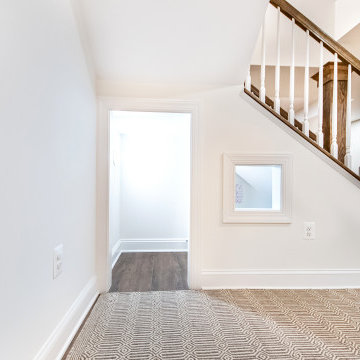
Small kids space under the stairs. Great place to hide
Basement - small transitional walk-out vinyl floor and brown floor basement idea in DC Metro with white walls, a standard fireplace and a brick fireplace
Basement - small transitional walk-out vinyl floor and brown floor basement idea in DC Metro with white walls, a standard fireplace and a brick fireplace
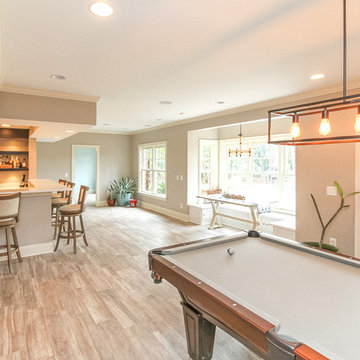
Game room, kitchenette and dinette window seating with storage under the seating. Frick Fotos
Example of a mid-sized transitional walk-out ceramic tile basement design in Charlotte with gray walls
Example of a mid-sized transitional walk-out ceramic tile basement design in Charlotte with gray walls
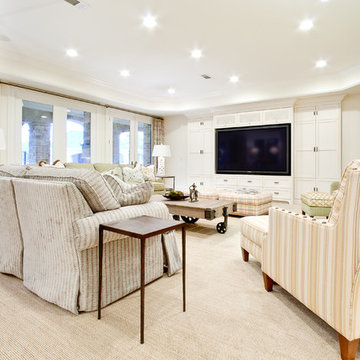
Inspiration for a huge transitional walk-out light wood floor basement remodel in Atlanta with multicolored walls, a standard fireplace and a tile fireplace
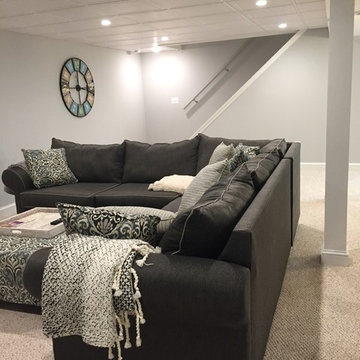
This basement has outlived its original wall paneling (see before pictures) and became more of a storage than enjoyable living space. With minimum changes to the original footprint, all walls and flooring and ceiling have been removed and replaced with light and modern finishes. LVT flooring with wood grain design in wet areas, carpet in all living spaces. Custom-built bookshelves house family pictures and TV for movie nights. Bar will surely entertain many guests for holidays and family gatherings.
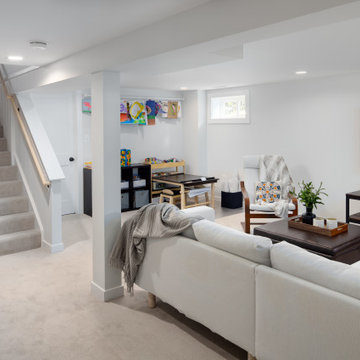
The old basement was a warren of random rooms with low bulkheads crisscrossing the space. A laundry room was awkwardly located right off the family room and blocked light from one of the windows. We reconfigured/resized the ductwork to minimize the impact on ceiling heights and relocated the laundry in order to expand the family room and allow space for a kid's art corner. The natural wood slat wall keeps the stairway feeling open and is a real statement piece; additional space was captured under the stairs for storage cubbies to keep clutter at bay.
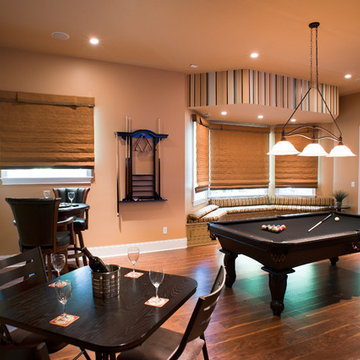
Evergreen Studios
Inspiration for a large transitional walk-out dark wood floor basement remodel in Charlotte with beige walls and no fireplace
Inspiration for a large transitional walk-out dark wood floor basement remodel in Charlotte with beige walls and no fireplace
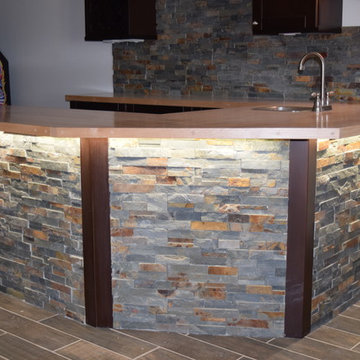
Inspiration for a mid-sized transitional walk-out dark wood floor and brown floor basement remodel in Kansas City with white walls and no fireplace
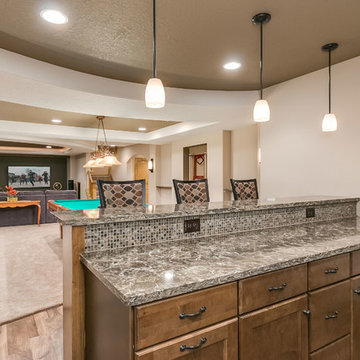
©Finished Basement Company
Large transitional walk-out carpeted and gray floor basement photo in Minneapolis with gray walls, a standard fireplace and a stone fireplace
Large transitional walk-out carpeted and gray floor basement photo in Minneapolis with gray walls, a standard fireplace and a stone fireplace
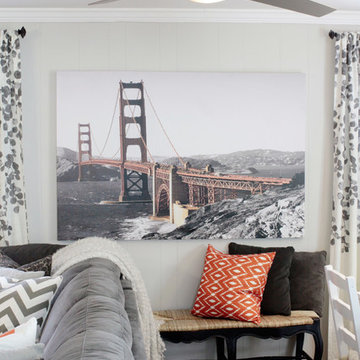
R.K Scarlett Photography
Mid-sized transitional walk-out porcelain tile basement photo in DC Metro with gray walls
Mid-sized transitional walk-out porcelain tile basement photo in DC Metro with gray walls
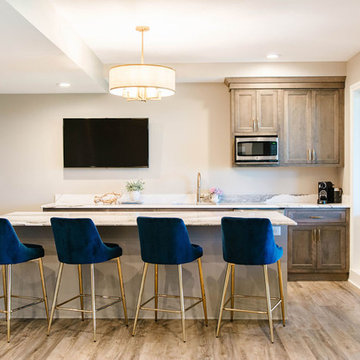
Inspiration for a mid-sized transitional walk-out light wood floor and beige floor basement remodel in Omaha with beige walls, a ribbon fireplace and a plaster fireplace
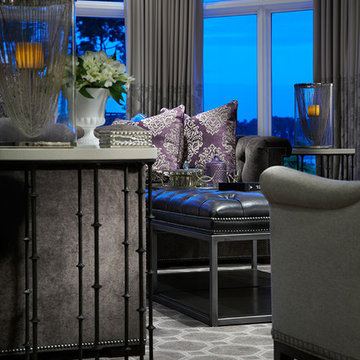
Custom furnishings, accessories, drapery and styling throughout on this lower level walk out renovation.
Carlson Productions LLC
Basement - huge transitional walk-out basement idea in Detroit with gray walls and no fireplace
Basement - huge transitional walk-out basement idea in Detroit with gray walls and no fireplace
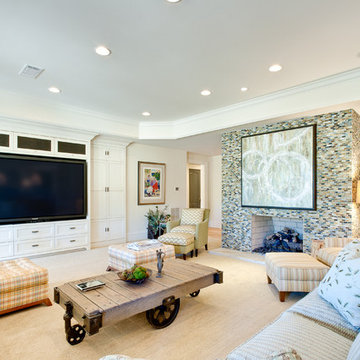
Example of a huge transitional walk-out light wood floor basement design in Atlanta with multicolored walls, a standard fireplace and a tile fireplace
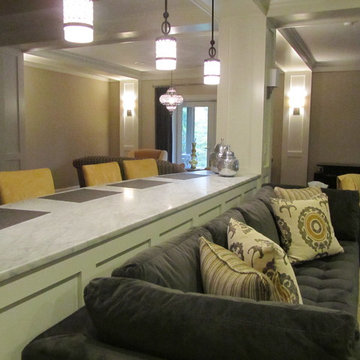
Donna Ventrice
Example of a mid-sized transitional walk-out medium tone wood floor and brown floor basement design in New York with beige walls and no fireplace
Example of a mid-sized transitional walk-out medium tone wood floor and brown floor basement design in New York with beige walls and no fireplace
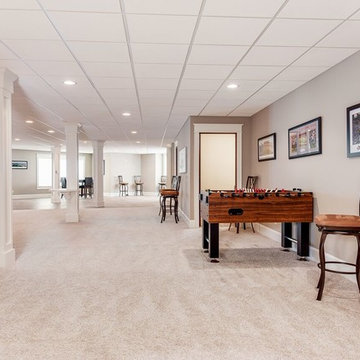
Example of a huge transitional walk-out carpeted basement design in Cleveland with beige walls and no fireplace
Transitional Walk-Out Basement Ideas
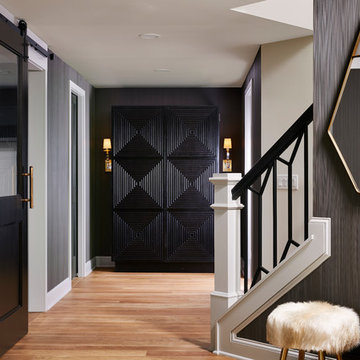
Nor-Son Custom Builders
Alyssa Lee Photography
Huge transitional walk-out medium tone wood floor and brown floor basement photo in Minneapolis with gray walls and a stone fireplace
Huge transitional walk-out medium tone wood floor and brown floor basement photo in Minneapolis with gray walls and a stone fireplace
5






