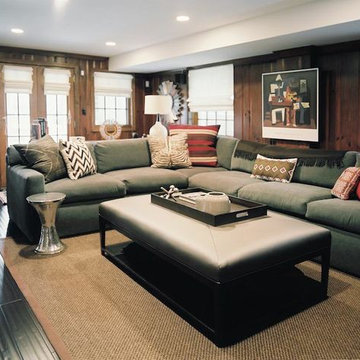Transitional Walk-Out Basement Ideas
Refine by:
Budget
Sort by:Popular Today
121 - 140 of 3,240 photos
Item 1 of 3
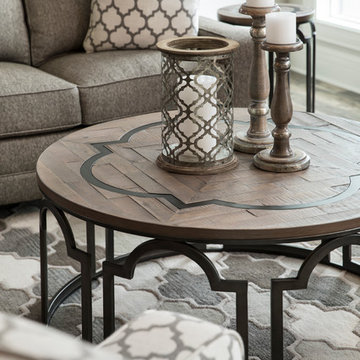
Designer: Aaron Keller | Photographer: Sarah Utech
Large transitional walk-out medium tone wood floor and brown floor basement photo in Milwaukee with beige walls, a two-sided fireplace and a stone fireplace
Large transitional walk-out medium tone wood floor and brown floor basement photo in Milwaukee with beige walls, a two-sided fireplace and a stone fireplace
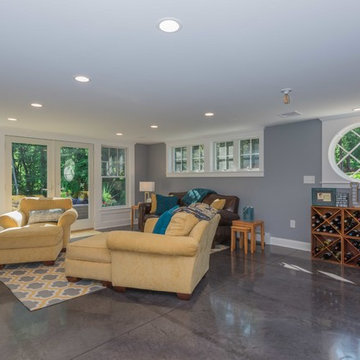
The transitional style of the interior of this remodeled shingle style home in Connecticut hits all of the right buttons for todays busy family. The sleek white and gray kitchen is the centerpiece of The open concept great room which is the perfect size for large family gatherings, but just cozy enough for a family of four to enjoy every day. The kids have their own space in addition to their small but adequate bedrooms whch have been upgraded with built ins for additional storage. The master suite is luxurious with its marble bath and vaulted ceiling with a sparkling modern light fixture and its in its own wing for additional privacy. There are 2 and a half baths in addition to the master bath, and an exercise room and family room in the finished walk out lower level.
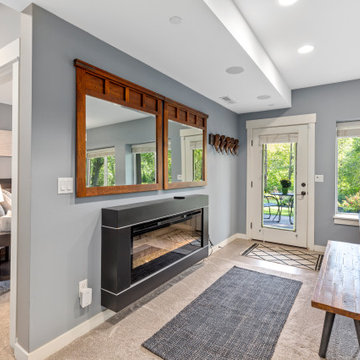
Mother-in-Law basement makeover
Mid-sized transitional walk-out concrete floor and blue floor basement photo in Seattle with gray walls, a hanging fireplace and a metal fireplace
Mid-sized transitional walk-out concrete floor and blue floor basement photo in Seattle with gray walls, a hanging fireplace and a metal fireplace
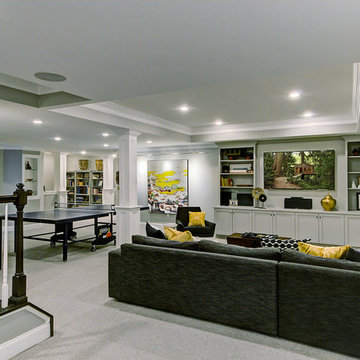
Working with a family that has traveled, and lived in, different areas of the world we created a unique, eclectic space for them surrounded by their favorite things. We took the raw space of the basement, and given a long list of usage, we created a space to include a home gym, seasonal storage, small workshop, guest bedroom, full bathroom, custom album storage, specific light levels, ping pong area, and even a kitchenette/bar area.
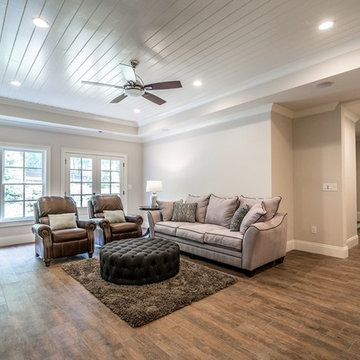
Full basement finish, custom theater, cabinets, wine cellar
Inspiration for a mid-sized transitional walk-out ceramic tile and brown floor basement remodel in Atlanta with gray walls, a standard fireplace and a brick fireplace
Inspiration for a mid-sized transitional walk-out ceramic tile and brown floor basement remodel in Atlanta with gray walls, a standard fireplace and a brick fireplace
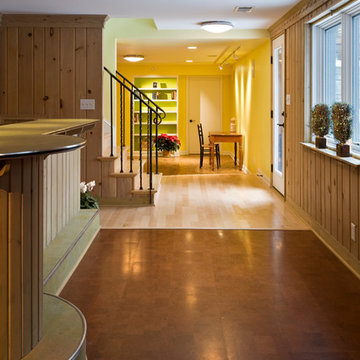
Photo By Don Wong
Example of a large transitional walk-out cork floor basement design in Minneapolis
Example of a large transitional walk-out cork floor basement design in Minneapolis
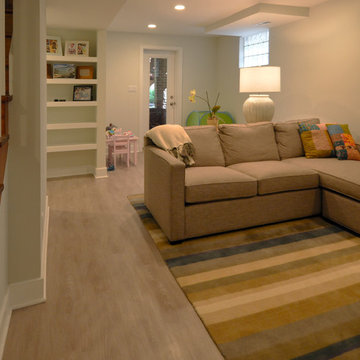
Addie Merrick Phang
Small transitional walk-out vinyl floor and gray floor basement photo in DC Metro with gray walls and no fireplace
Small transitional walk-out vinyl floor and gray floor basement photo in DC Metro with gray walls and no fireplace
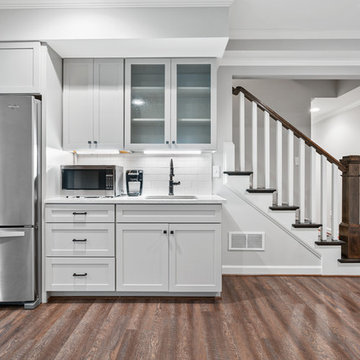
Example of a large transitional walk-out vinyl floor and brown floor basement design in Atlanta with gray walls, a standard fireplace and a brick fireplace
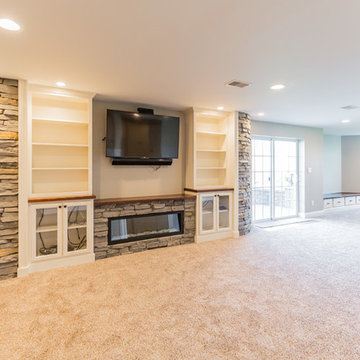
Inspiration for a large transitional walk-out carpeted and beige floor basement remodel in Philadelphia with beige walls, a ribbon fireplace and a stone fireplace
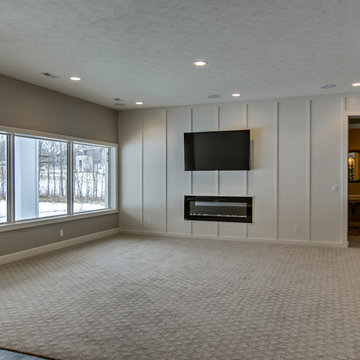
Basement - transitional walk-out carpeted basement idea in Omaha with a ribbon fireplace and a wood fireplace surround
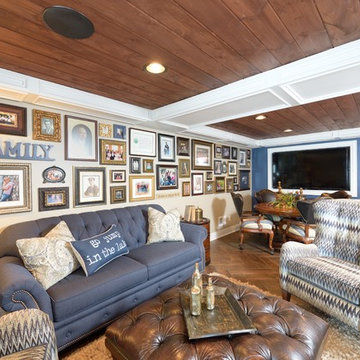
With a view of the family photo wall, it isn't difficult to see what is the most important thing in the lives of Tim and Ava Green.
Zolton Cohen
Welcome Home Magazine
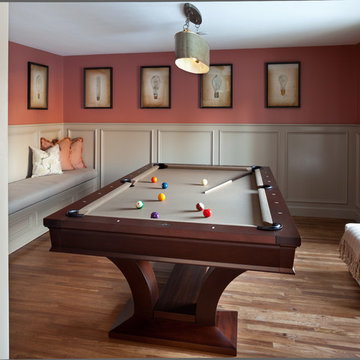
Game Room with Pool Table, Photo by Emily Minton Redfield
Basement - mid-sized transitional walk-out medium tone wood floor and brown floor basement idea in Denver with multicolored walls and no fireplace
Basement - mid-sized transitional walk-out medium tone wood floor and brown floor basement idea in Denver with multicolored walls and no fireplace
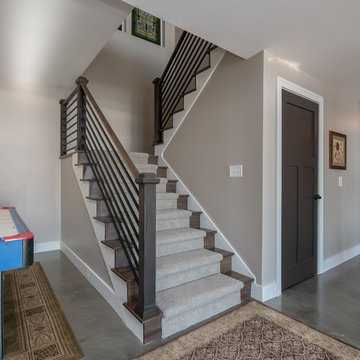
Example of a large transitional walk-out concrete floor and multicolored floor basement design in Detroit with gray walls
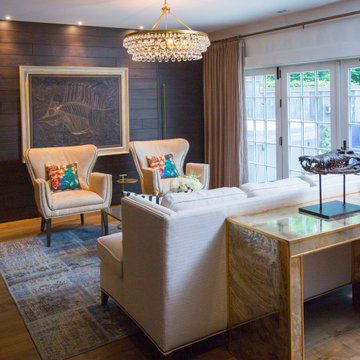
Hair-on-hide upholstered chairs with Christian Lacroix pillows and a patchwork vintage rug make for a chic yet comfortable space to entertain in this lower level walkout.
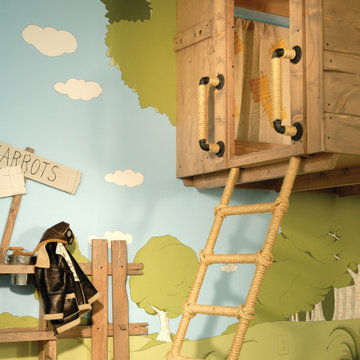
THEME Inspired by the Magic Tree House series of children’s books, this indoor tree house provides entertainment, fun and a place for children to read about or imagine adventures through time. A blue sky, green meadows, and distant matching beech trees recreate the magic of Jack and Annie’s Frog Creek, and help bring the characters from the series to life. FOCUS A floor armoire, ceiling swing and climbing rope give the structure a true tree house look and feel. A drop-down drawing and writing table, wheeled work table and recessed ceiling lights ensure the room can be used for more than play. The tree house has electric interior lighting, a window to the outdoors and a playful sliding shutter over a window to the room. The armoire forms a raised, nine-foot-wide play area, while a TV within one of the wall’s floor-to-ceiling cabinets — with a delightful sliding ladder — transforms the room into a family theater perfect for watching movies and holding Wii competitions. STORAGE The bottom of the drawing table is a magnetic chalk board that doubles as a display for children’s art works. The tree’s small niches are for parents’ shoes; the larger compartment stores children’s shoes and school bags. Books, games, toys, DVDs, Wii and other computer accessories are stored in the wall cabinets. The armoire contains two spacious drawers and four nifty hinged storage bins. A rack of handy “vegetable buckets” above the armoire stores crayons, scissors and other useful items. GROWTH The room easily adapts from playroom, to party room, to study room and even to bedroom, as the tree house easily accommodates a twin-size mattress. SAFETY The rungs and rails of the ladder, as well as the grab bars beside the tree house door are wrapped with easy-grip rope for safe climbing. The drawing table has spring-loaded hinges to help prevent it from dropping dangerously from the wall, and the table door has double sets of locks up top to ensure safety. The interior of each storage compartment is carpeted like the tree house floor to provide extra padding.
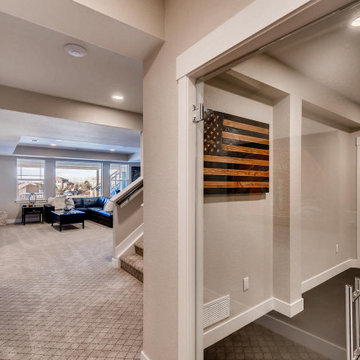
A walkout basement that has it all. A home theater, large wet bar, gorgeous bathroom, and entertainment space.
Inspiration for a huge transitional walk-out carpeted, multicolored floor and coffered ceiling basement remodel in Denver with a home theater and gray walls
Inspiration for a huge transitional walk-out carpeted, multicolored floor and coffered ceiling basement remodel in Denver with a home theater and gray walls
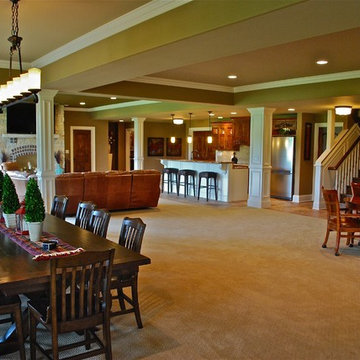
Jonathan Nutt
Example of a huge transitional walk-out carpeted basement design in Chicago with beige walls, a standard fireplace and a stone fireplace
Example of a huge transitional walk-out carpeted basement design in Chicago with beige walls, a standard fireplace and a stone fireplace
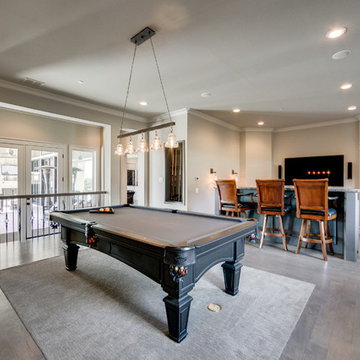
Basement - large transitional walk-out medium tone wood floor and brown floor basement idea in Dallas with beige walls
Transitional Walk-Out Basement Ideas
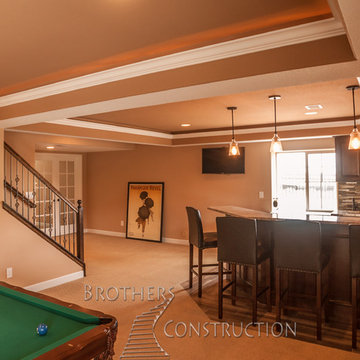
Great room with coffered ceiling with crown molding and rope lighting, entertainment area with arched, recessed , TV space, pool table area, walk behind wet bar with corner L-shaped back bar and coffered ceiling detail; exercise room/bedroom; 9’ desk/study center with Aristokraft base cabinetry only and ‘Formica’ brand (www.formica.com) laminate countertop installed adjacent to stairway, closet and double glass door entry; dual access ¾ bathroom, unfinished mechanical room and unfinished storage room; Note: (2) coffered ceilings with crown molding and rope lighting and (1) coffered ceiling detail outlining walk behind wet bar included in project; Photo: Andrew J Hathaway, Brothers Construction
7






