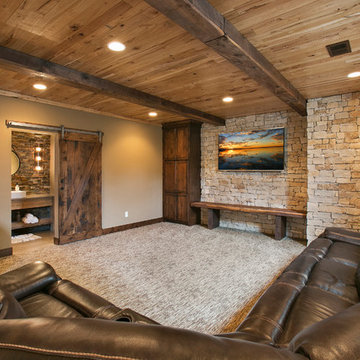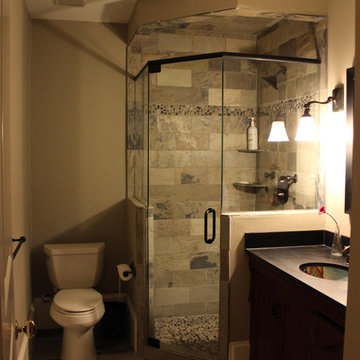Transitional Basement Ideas
Refine by:
Budget
Sort by:Popular Today
1101 - 1120 of 20,682 photos
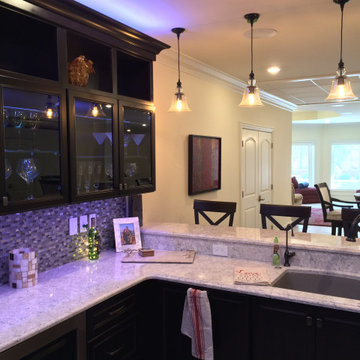
Inspiration for a huge transitional walk-out porcelain tile and gray floor basement remodel in Chicago with beige walls and no fireplace
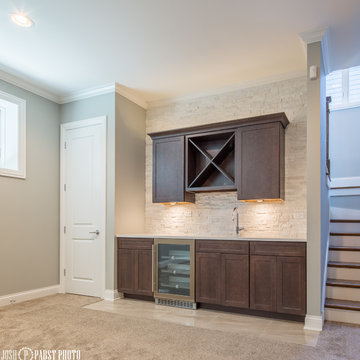
Large transitional walk-out carpeted basement photo in Chicago with gray walls
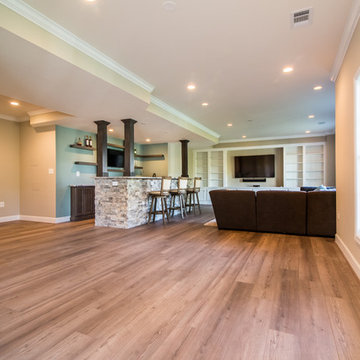
Visit Our State Of The Art Showrooms!
New Fairfax Location:
3891 Pickett Road #001
Fairfax, VA 22031
Leesburg Location:
12 Sycolin Rd SE,
Leesburg, VA 20175
Renee Alexander Photography
Find the right local pro for your project
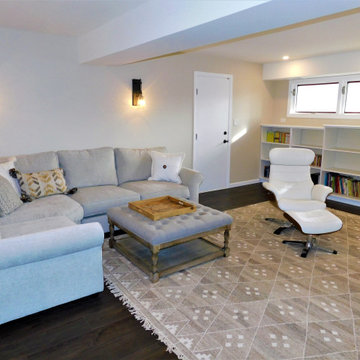
Basement - large transitional walk-out vinyl floor and brown floor basement idea in Other with beige walls and no fireplace
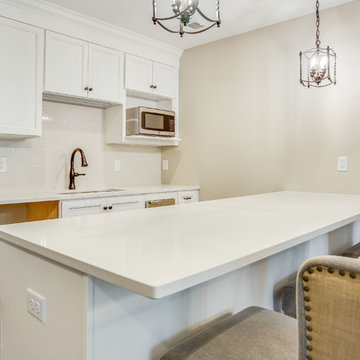
Multi-Purpose Basement
By removing the drop-ceiling, creating a large cased opening between rooms, and adding lots of recessed lighting this basement once over run by kids has become an adult haven for weekend parties and family get togethers.
Quartz Countertops
Subway Tile Backsplash
LVP Flooring
205 Photography
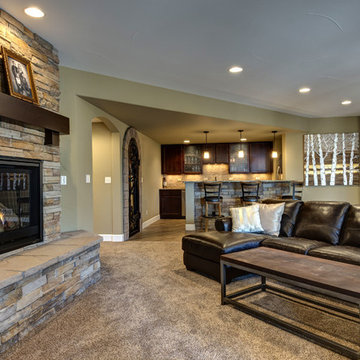
©Finished Basement Company
Basement - huge transitional walk-out carpeted and brown floor basement idea in Denver with beige walls, a corner fireplace and a stone fireplace
Basement - huge transitional walk-out carpeted and brown floor basement idea in Denver with beige walls, a corner fireplace and a stone fireplace
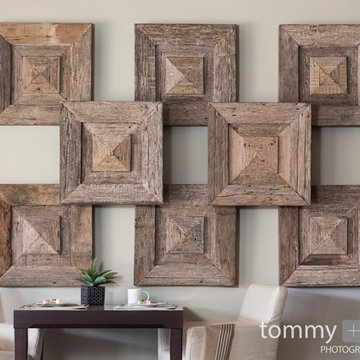
Tommy Daspit Photographer
Inspiration for a large transitional walk-out ceramic tile and beige floor basement remodel in Birmingham with beige walls and no fireplace
Inspiration for a large transitional walk-out ceramic tile and beige floor basement remodel in Birmingham with beige walls and no fireplace
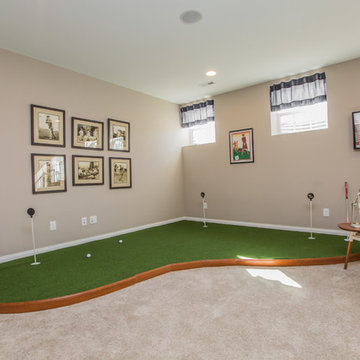
Dave Niziolek
Inspiration for a large transitional walk-out carpeted and gray floor basement remodel in Philadelphia with beige walls and no fireplace
Inspiration for a large transitional walk-out carpeted and gray floor basement remodel in Philadelphia with beige walls and no fireplace
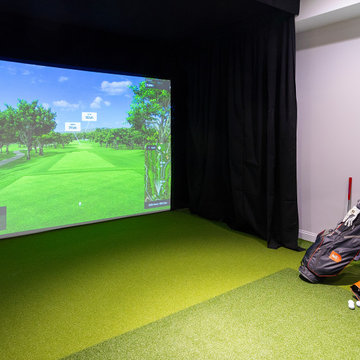
Inspiration for a small transitional underground vinyl floor and green floor basement remodel in Philadelphia with white walls
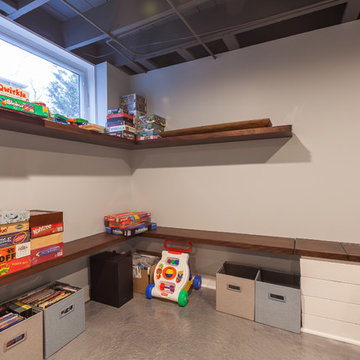
Elizabeth Steiner Photography
Inspiration for a large transitional look-out concrete floor and blue floor basement remodel in Chicago with blue walls and no fireplace
Inspiration for a large transitional look-out concrete floor and blue floor basement remodel in Chicago with blue walls and no fireplace
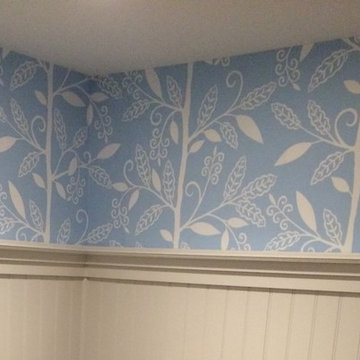
Sue's client wanted something whimsical and playful in the basement but still wanted to maintain a certain level of sophistication. White House Living houses a plethora of wallpaper samples and books. She found the perfect paper to fit the client's needs and made it fit the room perfectly.
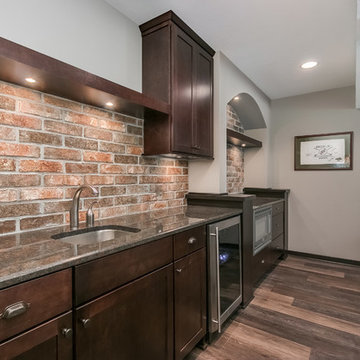
©Finished Basement Company
Example of a large transitional walk-out medium tone wood floor and brown floor basement design in Minneapolis with gray walls, a ribbon fireplace and a metal fireplace
Example of a large transitional walk-out medium tone wood floor and brown floor basement design in Minneapolis with gray walls, a ribbon fireplace and a metal fireplace
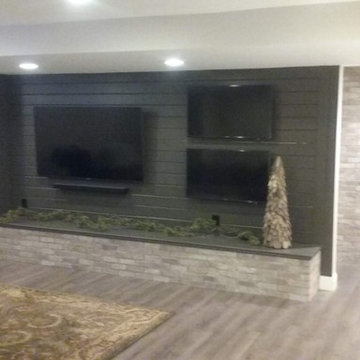
Large transitional underground vinyl floor and brown floor basement photo in Columbus with beige walls
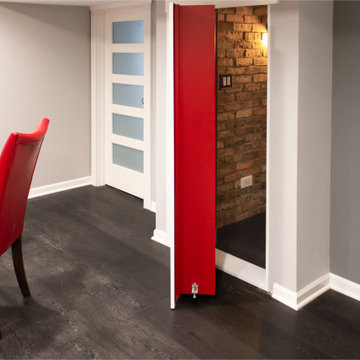
Speakeasy entrance.
Basement - mid-sized transitional underground vinyl floor and gray floor basement idea in Chicago with a bar, gray walls and a wood fireplace surround
Basement - mid-sized transitional underground vinyl floor and gray floor basement idea in Chicago with a bar, gray walls and a wood fireplace surround
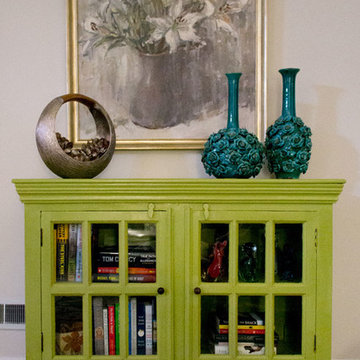
Updated Spec Home: Basement Living Area
I promised you there would be a Season 2 of our series Updated Spec Home and here it is – Basement Family Room. My mom and sister found themselves spending more and more time in this room because it was a great open space to watch television and hang out with my sister’s two border collies.
Color Scheme
We pulled our color scheme from a floral fabric that they saw on a chair at my store, and we used it to reupholster their existing wood accent chairs. We used pops of turquoise and green throughout the space including the long back wall which was perfect to make a feature with this vibrant wallpaper in a geometric design.
Defining the Space
The room was so large that we needed to define different areas. The large rug in the oversized pattern was perfect for the seating area.
Lighting
Since there is only one small window bringing natural light into the space, we painted the remaining walls a light warm gray (Sherwin Williams’ City Loft SW7631) and added several table lamps and a floor lamp for task lighting.
Reusing Existing Furniture
Fortunately the space was large enough so my sister could keep her fabulous worn leather chair and ottoman and my mom could have an upholstered chair and ottoman in a subtle blue and green tweed.
The large hallway leading to the storage area was the perfect place for these small bookcases which house family photos in various silver frames. The bookcases have a special place in our hearts – they belonged to my grandparents. We accessorized with a long painted box which was the perfect scale for the bookcases and a grouping of vibrant botanical prints.
In lieu of a conventional media cabinet, my mom and sister found this one with a built-in fireplace. It brings a lot of warmth into the space – literally!
Painted Furniture
We had Kelly Sisler of Kelly Faux Creations paint their existing glass front cabinet this awesome apple green. Accessories include turquoise floral vases, a metallic circular vase, and a beautiful floral print.
Reading Nook
We positioned this original oil painting in the landing so it would be visible from the seating area. The landing was the perfect spot to display my sister’s collection of art glass. I love the small reading nook created with this rattan wooden accent chair and lantern floor lamp. We were able to make good use of the ledge in the stairwell by leaning these vibrant watercolors.
The dogs even have their own space. Meet my two “nephews” – Dill and Atticus (the one with his back to us pouting). We used this colorful oversized canvas to define their space and break up the long wall.
As you know, one good thing leads to another. Be sure to tune in next week for a surprise addition to this Updated Spec Home. In the meantime, check out this Basement Family Room designed by Robin’s Nest Interiors. Enjoy!
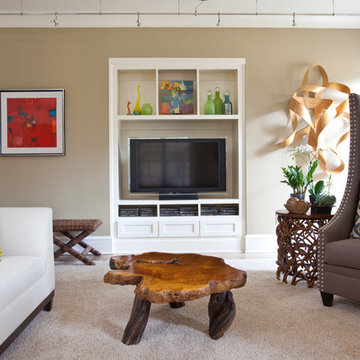
Christina Wedge Photography
Large transitional look-out medium tone wood floor and brown floor basement photo in Atlanta with gray walls and no fireplace
Large transitional look-out medium tone wood floor and brown floor basement photo in Atlanta with gray walls and no fireplace
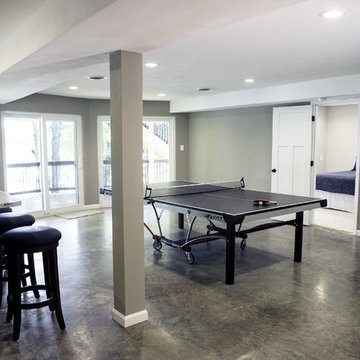
The ping pong table was an institution and was not to be moved. So there it stayed.
Jeff Smyth
Transitional basement photo in St Louis
Transitional basement photo in St Louis
Transitional Basement Ideas
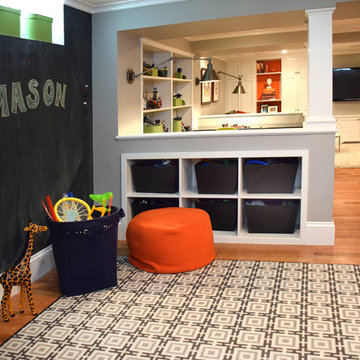
Photographed by Madeleine Soloway
Large transitional underground dark wood floor and brown floor basement photo in Salt Lake City with black walls and no fireplace
Large transitional underground dark wood floor and brown floor basement photo in Salt Lake City with black walls and no fireplace
56






