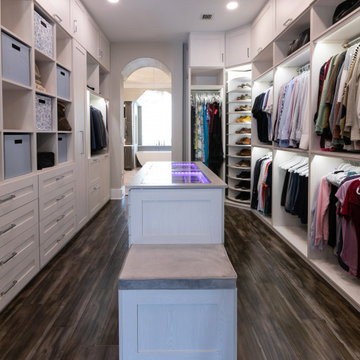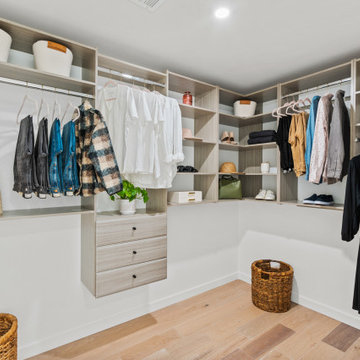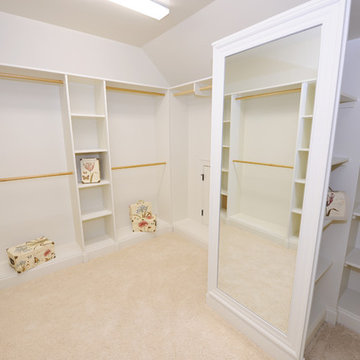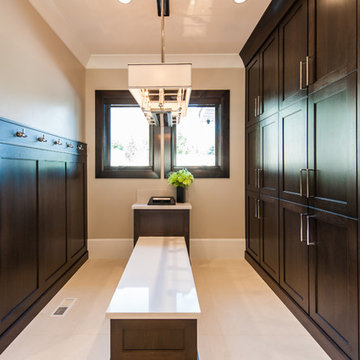Transitional Closet Ideas
Refine by:
Budget
Sort by:Popular Today
1261 - 1280 of 22,881 photos
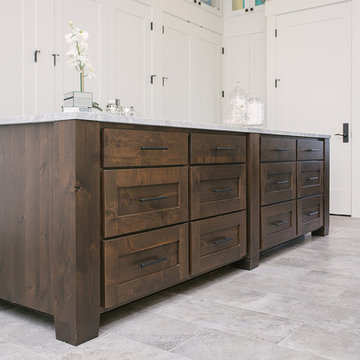
stunning closet filled with custom white cabinetry.
Example of a large transitional gender-neutral porcelain tile and gray floor walk-in closet design in Portland with shaker cabinets and white cabinets
Example of a large transitional gender-neutral porcelain tile and gray floor walk-in closet design in Portland with shaker cabinets and white cabinets
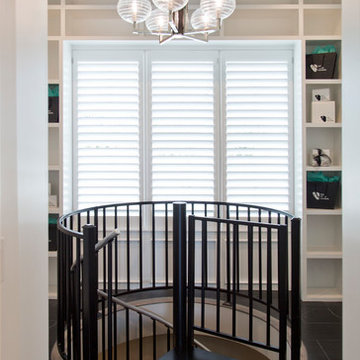
Inspiration for a large transitional gender-neutral ceramic tile and black floor dressing room remodel in Kansas City with flat-panel cabinets and white cabinets
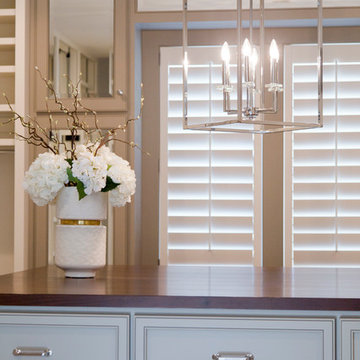
Nichole Kennelly Photography
Walk-in closet - large transitional gender-neutral walk-in closet idea in Kansas City with recessed-panel cabinets and gray cabinets
Walk-in closet - large transitional gender-neutral walk-in closet idea in Kansas City with recessed-panel cabinets and gray cabinets
Find the right local pro for your project
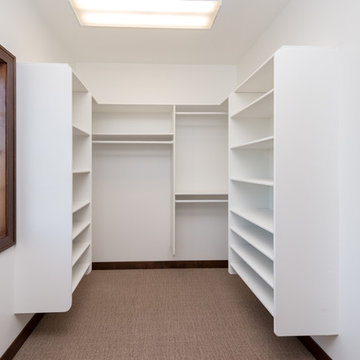
2013 Fall Parade of Homes "Judges Choice" and "Peoples Choice" Awards
Example of a large transitional gender-neutral carpeted dressing room design in Other with open cabinets and white cabinets
Example of a large transitional gender-neutral carpeted dressing room design in Other with open cabinets and white cabinets
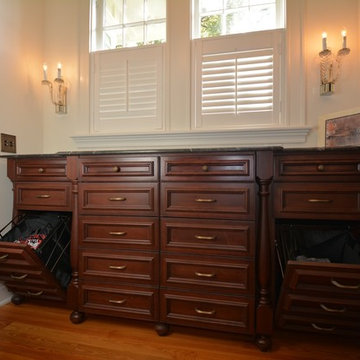
Custom built in dressing room
Inspiration for a large transitional gender-neutral light wood floor dressing room remodel in Tampa with recessed-panel cabinets and dark wood cabinets
Inspiration for a large transitional gender-neutral light wood floor dressing room remodel in Tampa with recessed-panel cabinets and dark wood cabinets
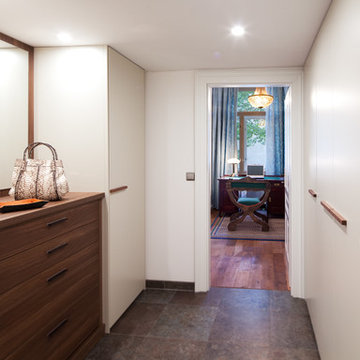
Wardrobe designed to fit snugly into the hallway leading to the home office, used also as a guest bedroom.
in 2011 sagart studio was commissioned to help design and install solutions for an apartment in downtown Vienna, Austria. As it is common in Europe, outcome of this challenge was a well balanced mix of contemporary cabinetry within the context of an old traditional villa.
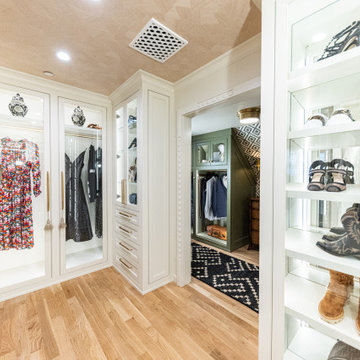
This small space packs a lot of punch with glass enclosed shoe shelving boxes, Handbag display dresser and good hanging space! Pull out valet rods, brass hardware, glass doors show off this closet. A sitting area with bar and double dressers create an intimate lounge area.
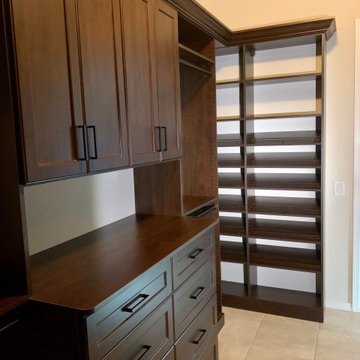
Large transitional gender-neutral porcelain tile and beige floor walk-in closet photo in Phoenix with beaded inset cabinets and brown cabinets
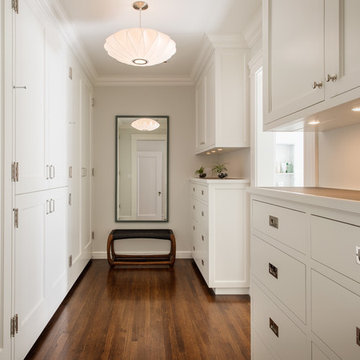
Aaron Leitz Photography
Transitional walk-in closet photo in San Francisco with white cabinets
Transitional walk-in closet photo in San Francisco with white cabinets
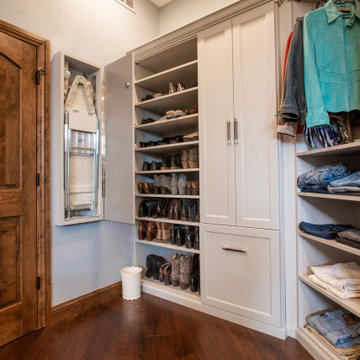
A luxurious light grey custom painted his and hers large dressing room.
Inspiration for a large transitional gender-neutral dark wood floor, brown floor and vaulted ceiling dressing room remodel in Denver with raised-panel cabinets and gray cabinets
Inspiration for a large transitional gender-neutral dark wood floor, brown floor and vaulted ceiling dressing room remodel in Denver with raised-panel cabinets and gray cabinets
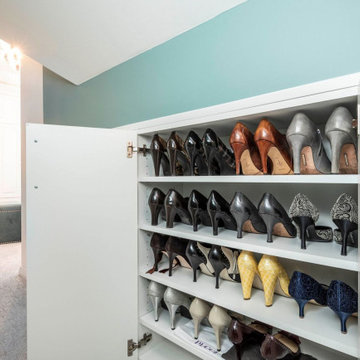
This homeowner loved her home, loved the location, but it needed updating and a more efficient use of the condensed space she had for her master bedroom/bath.
She was desirous of a spa-like master suite that not only used all spaces efficiently but was a tranquil escape to enjoy.
Her master bathroom was small, dated and inefficient with a corner shower and she used a couple small areas for storage but needed a more formal master closet and designated space for her shoes. Additionally, we were working with severely sloped ceilings in this space, which required us to be creative in utilizing the space for a hallway as well as prized shoe storage while stealing space from the bedroom. She also asked for a laundry room on this floor, which we were able to create using stackable units. Custom closet cabinetry allowed for closed storage and a fun light fixture complete the space. Her new master bathroom allowed for a large shower with fun tile and bench, custom cabinetry with transitional plumbing fixtures, and a sliding barn door for privacy.
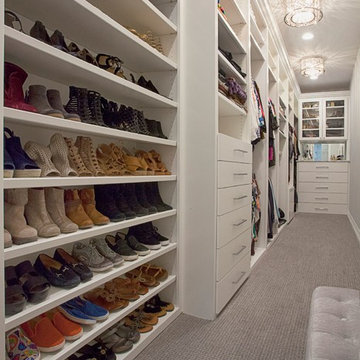
Example of a mid-sized transitional women's carpeted and gray floor walk-in closet design in Dallas with flat-panel cabinets and white cabinets
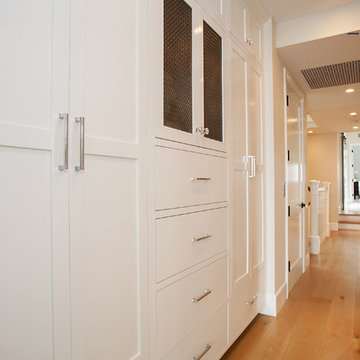
This built-in linen closet adds storage galore and makes organization beautiful. The custom made, paint grade cabinetry is adorned with polished chrome Alexander pulls and Brookmont Clear Crystal knobs, both made by Emtek. The solid white oak floors have a custom stain applied after installation. Hallway paint is Benjamin Moore 971 Olympic Mountains.
Architect: Brandon Architects
Design: Churchill Design
Photo: Darlene Halaby
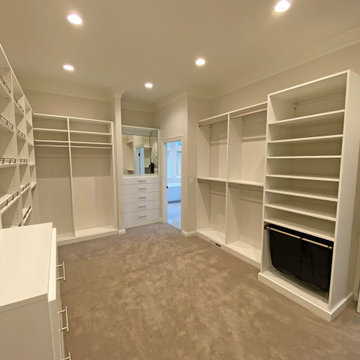
Large transitional gender-neutral carpeted and beige floor walk-in closet photo in Milwaukee with flat-panel cabinets and white cabinets
Transitional Closet Ideas
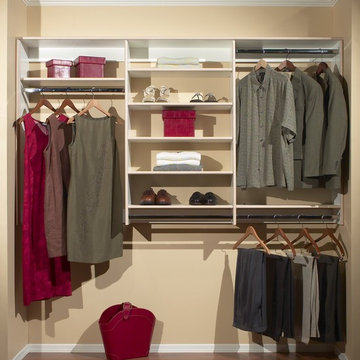
Example of a small transitional gender-neutral medium tone wood floor reach-in closet design in Phoenix with open cabinets and white cabinets
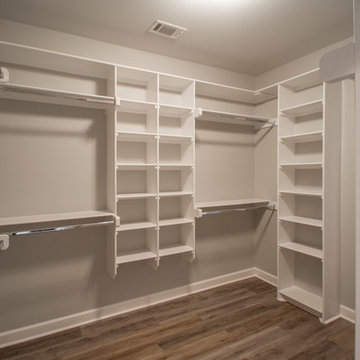
Large transitional gender-neutral medium tone wood floor and brown floor walk-in closet photo in Little Rock with open cabinets and white cabinets
64






