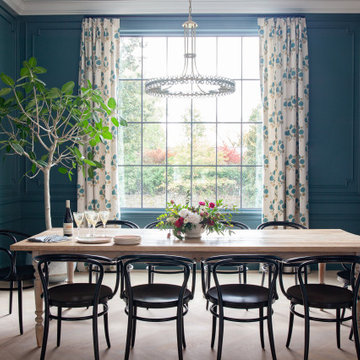Transitional Dining Room Ideas
Refine by:
Budget
Sort by:Popular Today
621 - 640 of 130,808 photos
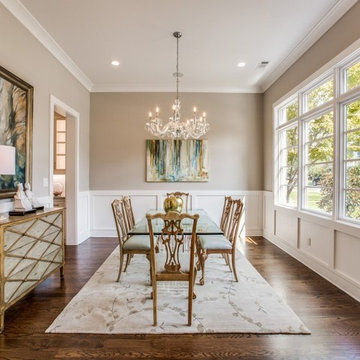
To the other side of the entryway, a large sun-filled formal dining room connects to the kitchen via a butler's pantry.
Large transitional dark wood floor and brown floor kitchen/dining room combo photo in Dallas with gray walls and no fireplace
Large transitional dark wood floor and brown floor kitchen/dining room combo photo in Dallas with gray walls and no fireplace
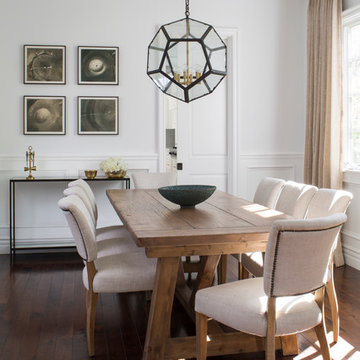
Meghan Beierle
Inspiration for a mid-sized transitional dark wood floor dining room remodel in Los Angeles with white walls
Inspiration for a mid-sized transitional dark wood floor dining room remodel in Los Angeles with white walls
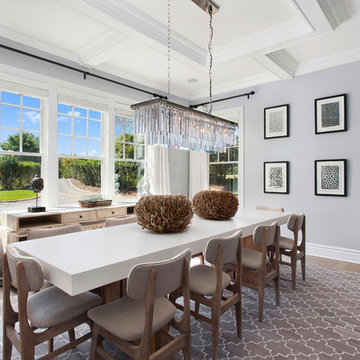
Enclosed dining room - mid-sized transitional medium tone wood floor and beige floor enclosed dining room idea in New York with gray walls
Find the right local pro for your project
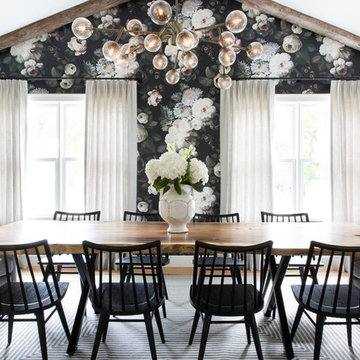
The down-to-earth interiors in this Austin home are filled with attractive textures, colors, and wallpapers.
Project designed by Sara Barney’s Austin interior design studio BANDD DESIGN. They serve the entire Austin area and its surrounding towns, with an emphasis on Round Rock, Lake Travis, West Lake Hills, and Tarrytown.
For more about BANDD DESIGN, click here: https://bandddesign.com/
To learn more about this project, click here:
https://bandddesign.com/austin-camelot-interior-design/
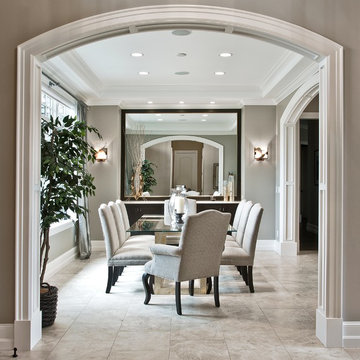
Enclosed dining room - mid-sized transitional limestone floor and gray floor enclosed dining room idea in Seattle with gray walls and no fireplace

Mia Rao Design created a classic modern kitchen for this Chicago suburban remodel. A built-in banquette featuring a Saarinen table is the perfect spot for breakfast.

Natural stone dimensional tile and river rock media transform an uninspiring double-sided gas fireplace. Removing the original French doors on either side of the fireplace allows the new ventless fireplace to command center stage, creating a large fluid space connecting the elegant breakfast room and bonus family room
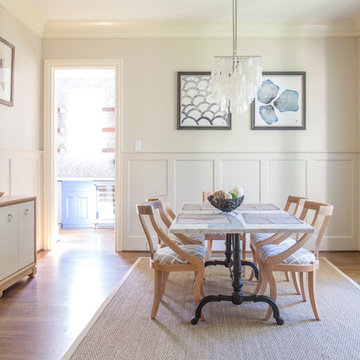
Mekenzie France Photography
Example of a mid-sized transitional medium tone wood floor enclosed dining room design in Charlotte with white walls
Example of a mid-sized transitional medium tone wood floor enclosed dining room design in Charlotte with white walls
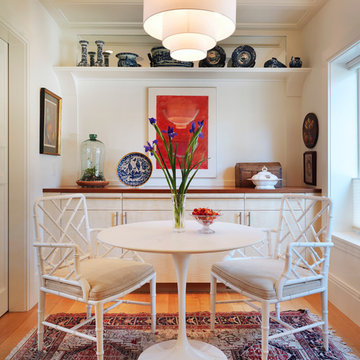
Nat Rea Photography
Dining room - transitional medium tone wood floor dining room idea in Boston with white walls
Dining room - transitional medium tone wood floor dining room idea in Boston with white walls
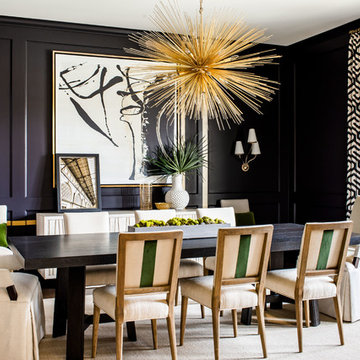
Jeff Herr
Inspiration for a transitional dark wood floor and brown floor dining room remodel in Atlanta with black walls
Inspiration for a transitional dark wood floor and brown floor dining room remodel in Atlanta with black walls
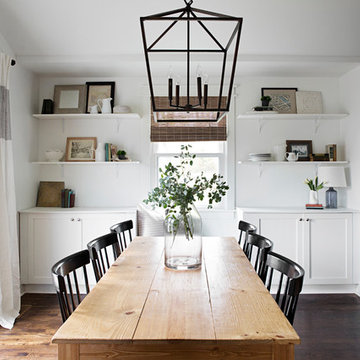
Example of a transitional medium tone wood floor and brown floor dining room design in Nashville with white walls
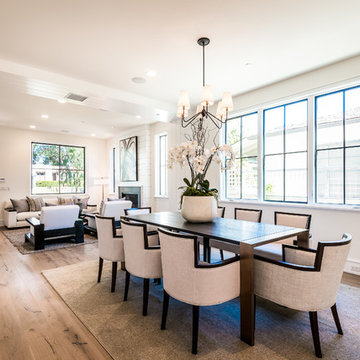
Set upon an oversized and highly sought-after creekside lot in Brentwood, this two story home and full guest home exude a casual, contemporary farmhouse style and vibe. The main residence boasts 5 bedrooms and 5.5 bathrooms, each ensuite with thoughtful touches that accentuate the home’s overall classic finishes. The master retreat opens to a large balcony overlooking the yard accented by mature bamboo and palms. Other features of the main house include European white oak floors, recessed lighting, built in speaker system, attached 2-car garage and a laundry room with 2 sets of state-of-the-art Samsung washers and dryers. The bedroom suite on the first floor enjoys its own entrance, making it ideal for guests. The open concept kitchen features Calacatta marble countertops, Wolf appliances, wine storage, dual sinks and dishwashers and a walk-in butler’s pantry. The loggia is accessed via La Cantina bi-fold doors that fully open for year-round alfresco dining on the terrace, complete with an outdoor fireplace. The wonderfully imagined yard contains a sparkling pool and spa and a crisp green lawn and lovely deck and patio areas. Step down further to find the detached guest home, which was recognized with a Decade Honor Award by the Los Angeles Chapter of the AIA in 2006, and, in fact, was a frequent haunt of Frank Gehry who inspired its cubist design. The guest house has a bedroom and bathroom, living area, a newly updated kitchen and is surrounded by lush landscaping that maximizes its creekside setting, creating a truly serene oasis.
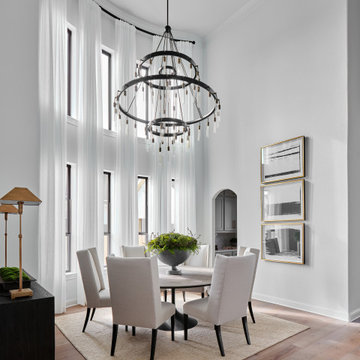
To give the light and airy look that our client desired, we began the dining room design by hanging custom 21' tall sheer drapes from a custom curved iron drapery rod. This was accomplished by making a paper template of the curved window wall and mailing it to the drapery rod vendor to have a custom curved rod manufactured for our dining room. Next, we hung a 60" diameter dramatic chandelier from the ceiling. This required reinforcing the ceiling to carry the weight of the new larger chandelier, and by erecting three tiers of scaffolding for three men to stand on while installing the new chandelier. The space is anchored by a 72" diameter dining table with tall back dining chairs to emphasize the height of the room. An 81" tall piece of artwork hangs above the modern buffet and provides contrast to the white walls. Tall buffet lamps, custom greenery and a textured woven rug complete the dramatic space. A simple color scheme and large dramatic pieces make this dining room a breathtaking space to remember.
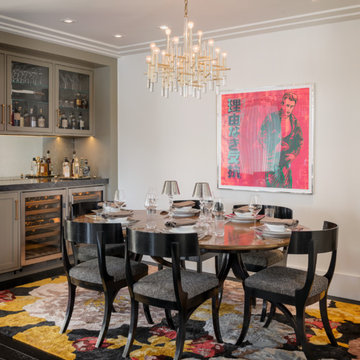
Aaron Leitz
Inspiration for a transitional dark wood floor dining room remodel in San Francisco with white walls
Inspiration for a transitional dark wood floor dining room remodel in San Francisco with white walls
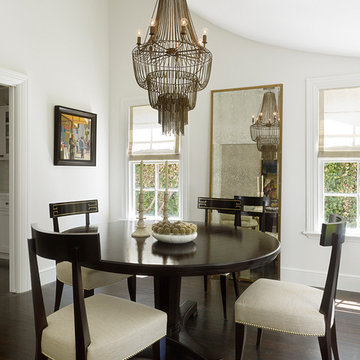
Matthew Millman
Example of a transitional dining room design in San Francisco with white walls
Example of a transitional dining room design in San Francisco with white walls
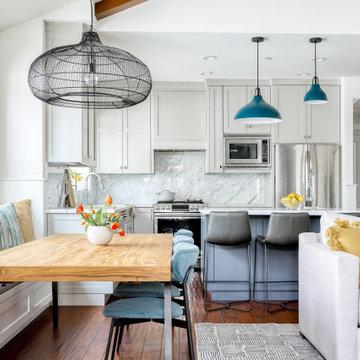
Inspiration for a transitional medium tone wood floor, brown floor, exposed beam and vaulted ceiling great room remodel in Orange County with white walls
Transitional Dining Room Ideas

Sean Litchfield
Transitional dark wood floor and wainscoting dining room photo in New York with gray walls
Transitional dark wood floor and wainscoting dining room photo in New York with gray walls
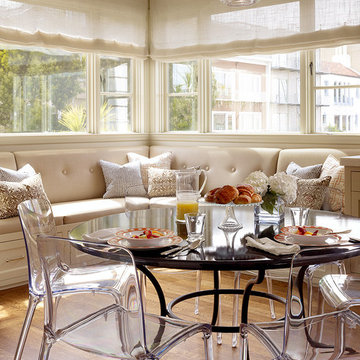
Inspiration for a transitional medium tone wood floor dining room remodel in San Francisco
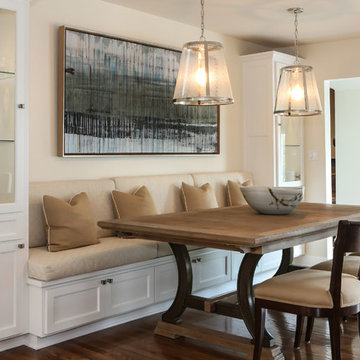
This great-room incorporates the living, dining , kitchen as well as access to the back patio. It is the perfect place for entertaining and relaxing. We restored the floors to their original warm tone and used lots of warm neutrals to answer our client’s desire for a more masculine feeling home. A Chinese cabinet and custom-built bookcase help to define an entry hall where one does not exist.
We completely remodeled the kitchen and it is now very open and inviting. A Caesarstone counter with an overhang for eating or entertaining allows for three comfortable bar stools for visiting while cooking. Stainless steal appliances and a white apron sink are the only features that still remain.
A large contemporary art piece over the new dining banquette brings in a splash of color and rounds out the space. Lots of earth-toned fabrics are part of this overall scheme. The kitchen, dining and living rooms have light cabinetry and walls with accent color in the tile and fireplace stone. The home has lots of added storage for books, art and accessories.
In the living room, comfortable upholstered pieces with casual fabrics were created and sit atop a sisal rug, giving the room true California style. For contrast, a dark metal drapery rod above soft white drapery panels covers the new French doors. The doors lead out to the back patio. Photography by Erika Bierman
32






