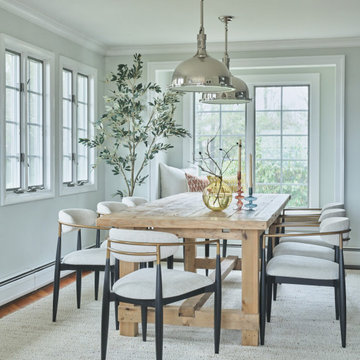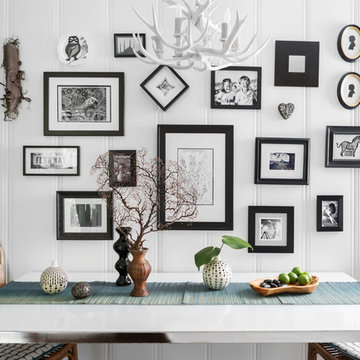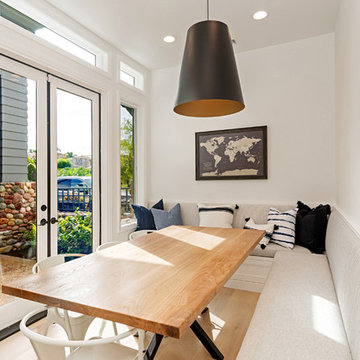Transitional Dining Room Ideas
Refine by:
Budget
Sort by:Popular Today
641 - 660 of 130,923 photos
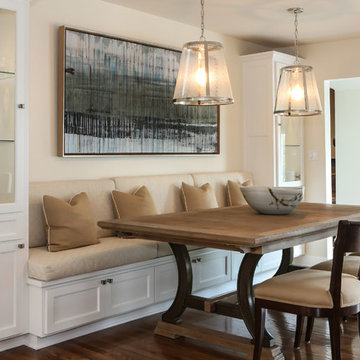
This great-room incorporates the living, dining , kitchen as well as access to the back patio. It is the perfect place for entertaining and relaxing. We restored the floors to their original warm tone and used lots of warm neutrals to answer our client’s desire for a more masculine feeling home. A Chinese cabinet and custom-built bookcase help to define an entry hall where one does not exist.
We completely remodeled the kitchen and it is now very open and inviting. A Caesarstone counter with an overhang for eating or entertaining allows for three comfortable bar stools for visiting while cooking. Stainless steal appliances and a white apron sink are the only features that still remain.
A large contemporary art piece over the new dining banquette brings in a splash of color and rounds out the space. Lots of earth-toned fabrics are part of this overall scheme. The kitchen, dining and living rooms have light cabinetry and walls with accent color in the tile and fireplace stone. The home has lots of added storage for books, art and accessories.
In the living room, comfortable upholstered pieces with casual fabrics were created and sit atop a sisal rug, giving the room true California style. For contrast, a dark metal drapery rod above soft white drapery panels covers the new French doors. The doors lead out to the back patio. Photography by Erika Bierman

Enclosed dining room - mid-sized transitional brown floor and dark wood floor enclosed dining room idea in New York with multicolored walls and no fireplace
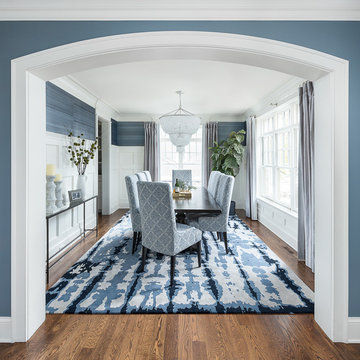
Picture Perfect House
Inspiration for a transitional medium tone wood floor and brown floor enclosed dining room remodel in Chicago
Inspiration for a transitional medium tone wood floor and brown floor enclosed dining room remodel in Chicago
Find the right local pro for your project
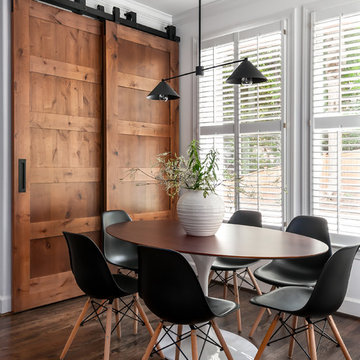
Example of a transitional dark wood floor dining room design in Atlanta with white walls and no fireplace
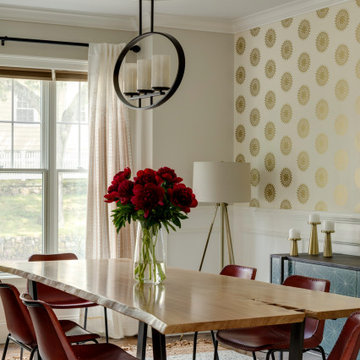
TEAM:
Interior Design: LDa Architecture & Interiors
Builder: Sagamore Select
Photographer: Greg Premru Photography
Mid-sized transitional medium tone wood floor, tray ceiling and wallpaper enclosed dining room photo in Boston with metallic walls
Mid-sized transitional medium tone wood floor, tray ceiling and wallpaper enclosed dining room photo in Boston with metallic walls

Copyright © 2012 James F. Wilson. All Rights Reserved.
Great room - large transitional porcelain tile and beige floor great room idea in Austin with beige walls, a standard fireplace and a stone fireplace
Great room - large transitional porcelain tile and beige floor great room idea in Austin with beige walls, a standard fireplace and a stone fireplace
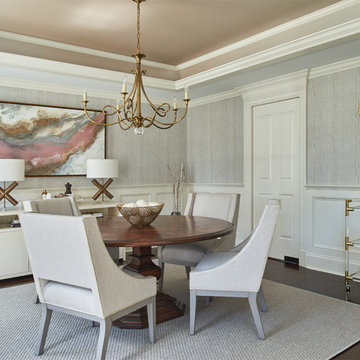
Example of a transitional dark wood floor and brown floor dining room design in DC Metro with gray walls
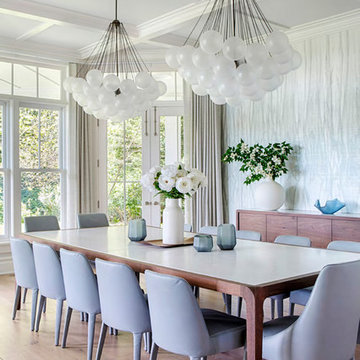
Example of a mid-sized transitional light wood floor and beige floor enclosed dining room design in New York with white walls and no fireplace
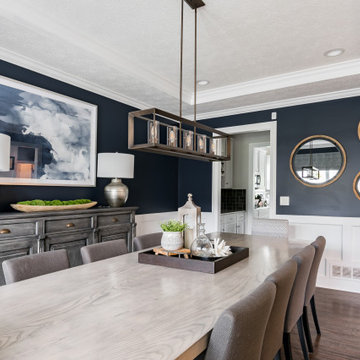
Inspiration for a transitional dark wood floor, brown floor, tray ceiling and wainscoting dining room remodel in Columbus with blue walls
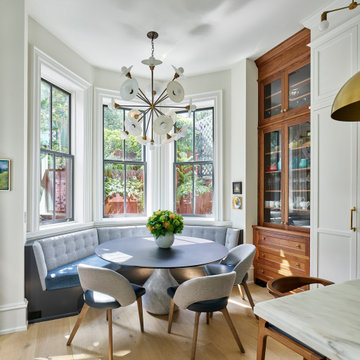
Inspiration for a transitional light wood floor and beige floor breakfast nook remodel in Philadelphia with white walls
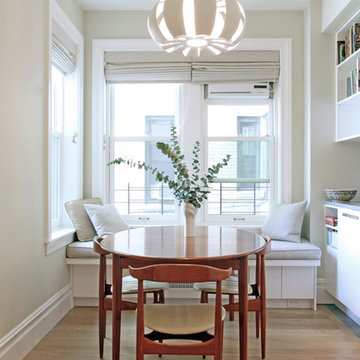
This prewar apartment on Manhattan's upper west side was gut renovated to create a serene family home with expansive views to the hudson river. The living room is filled with natural light, and fitted out with custom cabinetry for book and art display. The galley kitchen opens onto a dining area with a cushioned banquette along the window wall. New wide plank oak floors from LV wood run throughout the apartment, and the kitchen features quiet modern cabinetry and geometric tile patterns.
Photo by Maletz Design
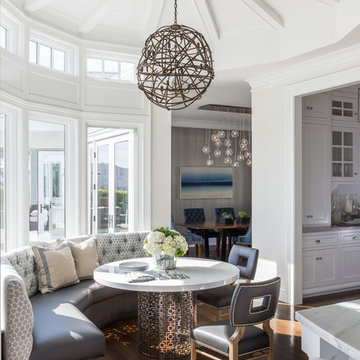
A small breakfast nook is the perfect example of the indoor-outdoor theme and the client’s love of glamour. A twig sphere light fixture by Robinson Finishes hangs above a modern table with a metallic base by Jonathan Adler.
Photo credit: David Duncan Livingston
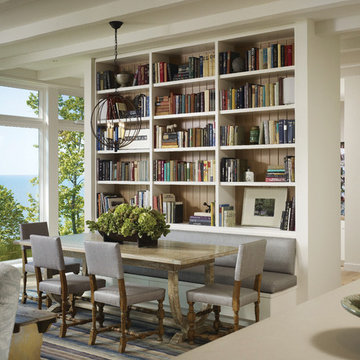
Architect: Celeste Robbins, Robbins Architecture Inc.
Photography By: Hedrich Blessing
“Simple and sophisticated interior and exterior that harmonizes with the site. Like the integration of the flat roof element into the main gabled form next to garage. It negotiates the line between traditional and modernist forms and details successfully.”
This single-family vacation home on the Michigan shoreline accomplished the balance of large, glass window walls with the quaint beach aesthetic found on the neighboring dunes. Drawing from the vernacular language of nearby beach porches, a composition of flat and gable roofs was designed. This blending of rooflines gave the ability to maintain the scale of a beach cottage without compromising the fullness of the lake views.
The result was a space that continuously displays views of Lake Michigan as you move throughout the home. From the front door to the upper bedroom suites, the home reminds you why you came to the water’s edge, and emphasizes the vastness of the lake view.
Marvin Windows helped frame the dramatic lake scene. The products met the performance needs of the challenging lake wind and sun. Marvin also fit within the budget, and the technical support made it easy to design everything from large fixed windows to motorized awnings in hard-to-reach locations.
Featuring:
Marvin Ultimate Awning Window
Marvin Ultimate Casement Window
Marvin Ultimate Swinging French Door
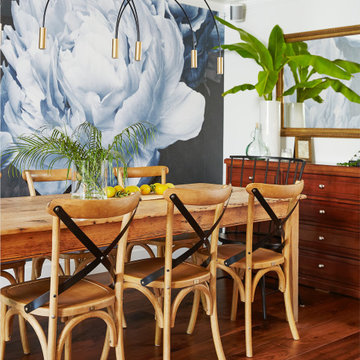
Example of a mid-sized transitional medium tone wood floor, brown floor and wallpaper great room design in Orange County with black walls
Transitional Dining Room Ideas

Transitional medium tone wood floor, brown floor and exposed beam breakfast nook photo in Austin with white walls and no fireplace

Bright, white kitchen
Werner Straube
Kitchen/dining room combo - mid-sized transitional dark wood floor, brown floor and tray ceiling kitchen/dining room combo idea in Chicago with white walls
Kitchen/dining room combo - mid-sized transitional dark wood floor, brown floor and tray ceiling kitchen/dining room combo idea in Chicago with white walls

Enclosed dining room - large transitional light wood floor and beige floor enclosed dining room idea in Orange County with white walls, a standard fireplace and a stone fireplace
33






