Transitional Kitchen with Green Cabinets Ideas
Refine by:
Budget
Sort by:Popular Today
781 - 800 of 4,582 photos
Item 1 of 5
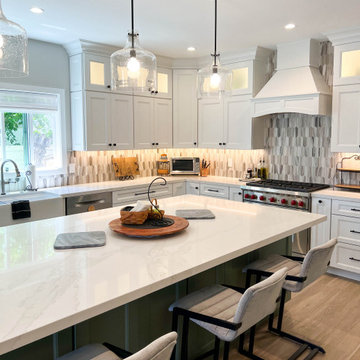
Kitchen island with seating and white quartz countertops.
Inspiration for a large transitional u-shaped porcelain tile and brown floor eat-in kitchen remodel in Los Angeles with an undermount sink, recessed-panel cabinets, green cabinets, quartz countertops, multicolored backsplash, marble backsplash, stainless steel appliances, an island and white countertops
Inspiration for a large transitional u-shaped porcelain tile and brown floor eat-in kitchen remodel in Los Angeles with an undermount sink, recessed-panel cabinets, green cabinets, quartz countertops, multicolored backsplash, marble backsplash, stainless steel appliances, an island and white countertops
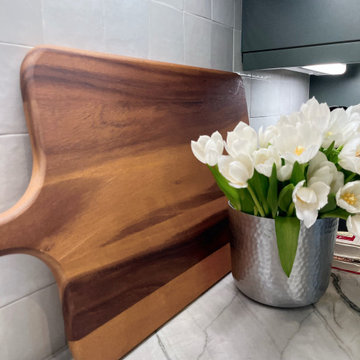
Inspiration for a mid-sized transitional l-shaped marble floor and beige floor enclosed kitchen remodel in Other with an undermount sink, shaker cabinets, green cabinets, quartzite countertops, white backsplash, ceramic backsplash, stainless steel appliances, a peninsula and gray countertops
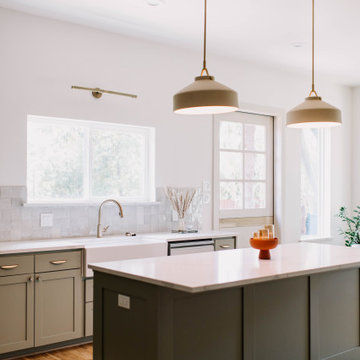
As you step into the kitchen, your eyes will be drawn to the captivating 30" Visual Comfort Elliot Pendant. This pendant light serves as both a functional lighting fixture and a stunning decorative element. Designed with precision and sophistication, the pendant adds a touch of modern elegance to the space, illuminating the kitchen with a warm and inviting glow.
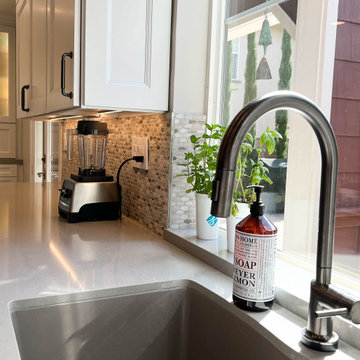
Gunmetal kitchen faucet with gray quartz countertops
Example of a transitional kitchen design in Los Angeles with shaker cabinets, green cabinets, quartz countertops, multicolored backsplash, marble backsplash, stainless steel appliances and multicolored countertops
Example of a transitional kitchen design in Los Angeles with shaker cabinets, green cabinets, quartz countertops, multicolored backsplash, marble backsplash, stainless steel appliances and multicolored countertops
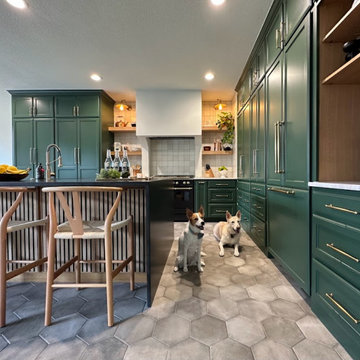
These amazing clients asked for a green kitchen, and that ls exactly what they got!
With any remodel we always start with ideas, and clients wish list. Next we select all the building materials, faucets, lighting and paint colors. During construction we do everything needed to execute the design and client dream!
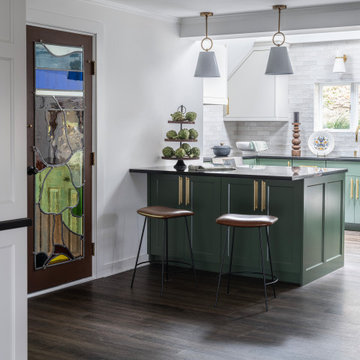
Transitional style kitchen for a unique vactaion home in beautiful Litchfield County in CT. Working with the angles of the ceiling we created plenty of storage for this client in their second home. We took advantage of all of the natural light coming into the space by using light and white for the uppers and at the same time incorporating contrast with a beautiful shade of green and classic black quartz countertops. This kitchen is now a timeless space for years to come.
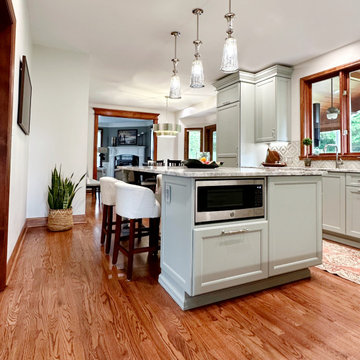
Inspiration for a transitional l-shaped medium tone wood floor eat-in kitchen remodel in Other with shaker cabinets, green cabinets, quartzite countertops, porcelain backsplash, paneled appliances and an island
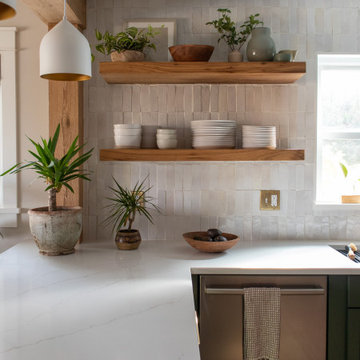
Kitchen makeover.
Example of a mid-sized transitional eat-in kitchen design in Baltimore with shaker cabinets, green cabinets, quartz countertops and a peninsula
Example of a mid-sized transitional eat-in kitchen design in Baltimore with shaker cabinets, green cabinets, quartz countertops and a peninsula
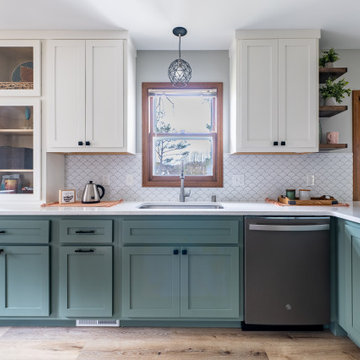
Large transitional vinyl floor and brown floor kitchen photo in Other with an undermount sink, shaker cabinets, green cabinets, quartz countertops, white backsplash, ceramic backsplash, stainless steel appliances, a peninsula and white countertops
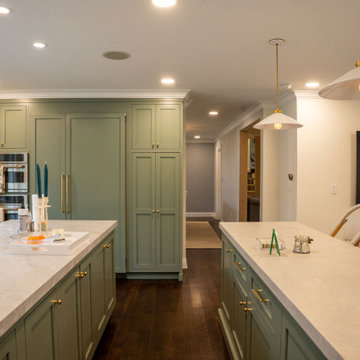
This project took place in Rye, NY in 2022 and was completed in four months. The client was looking to relocate the kitchen to a new location in the home in order to open up the entire space and expand it into a large "open concept" family area. Adelphi custom inset cabinets and paint were selected to beautify the kitchen. Counter tops are Valentino Hone Quartzite "Valentino Quartzite is a dolomite, remarkable for its density. Soft tones made of silver and light gray give this pristine white material its subtle movement". Faucets are Rohl Holborn un-lacquered brass.
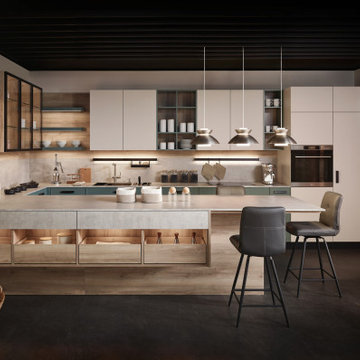
modern transitional micro shaker door in green with black Handles and light oak accents
Open concept kitchen - large transitional l-shaped gray floor open concept kitchen idea in Atlanta with shaker cabinets, green cabinets, laminate countertops, an island and gray countertops
Open concept kitchen - large transitional l-shaped gray floor open concept kitchen idea in Atlanta with shaker cabinets, green cabinets, laminate countertops, an island and gray countertops
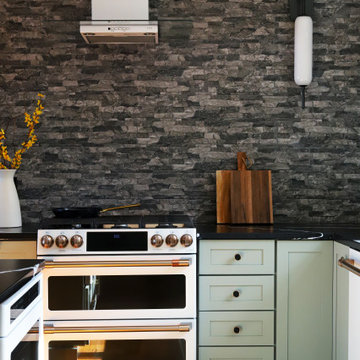
A once dark and dated kitchen with virtually no counter space or storage looks fresh and bright. We doubled the size of the window over the sink; chose to forego upper cabinets on the stove side to allow twice as much counter space than previously; took out a poorly designed walk-in pantry and instead designed a huge pullout pantry cabinet.
The stone stove wall is porcelain for easy cleaning, but was chosen to match the stone on the living room fireplace. It provides a gorgeous statement, only flanked by the beautiful sconces.
The island was also enlarged to double in size and turned to face the lake; it houses microwave drawer and 2-pullout drink refrigerators for easy access. A custom built-in china cabinet stands where there was once a washer/dryer in the powder room behind, providing even more storage in a piece that looks like it's always been there. By keeping the lowers and island in a soft sage green and only the refrigerator and pantry section, as well as the hutch in a soft white with black accents, this kitchen looks updated, fresh and an entertainers dream.
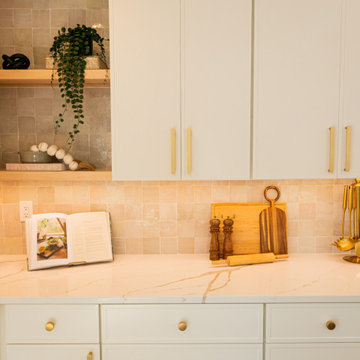
There are so many beautiful details to appreciate in this transitional/contemporary kitchen. We knocked down 3 walls to create a fully open-concept kitchen with the living and dining room. This really transformed the whole space to make it the grand kitchen it is now.
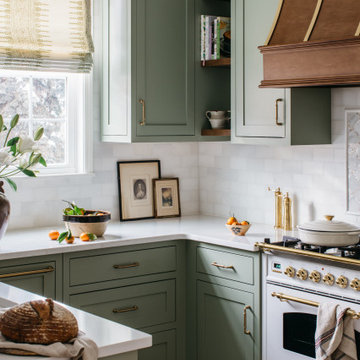
Custom painted sage cabinets with an ILVE stove, mother-of-pearl and marble accent tile over the range and a bell style hood with strapping.
Example of a transitional kitchen design in Chicago with green cabinets, white backsplash, marble backsplash and white countertops
Example of a transitional kitchen design in Chicago with green cabinets, white backsplash, marble backsplash and white countertops
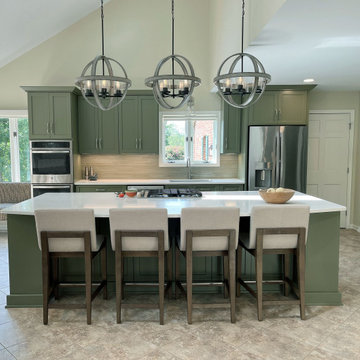
The island is a workhorse and features a microwave drawer, cooktop, pull out trash and recycle, spice drawers, roll out shelves, storage for cookbooks on both ends, seating for four, and of course, an amazing amount of counterspace. The countertop is Calacatta Vicenza quartz.
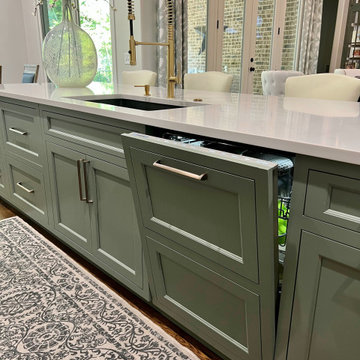
Kitchen remodel
Inspiration for a mid-sized transitional l-shaped medium tone wood floor, brown floor and wood ceiling eat-in kitchen remodel in Nashville with a drop-in sink, recessed-panel cabinets, green cabinets, quartz countertops, gray backsplash, subway tile backsplash, paneled appliances, an island and white countertops
Inspiration for a mid-sized transitional l-shaped medium tone wood floor, brown floor and wood ceiling eat-in kitchen remodel in Nashville with a drop-in sink, recessed-panel cabinets, green cabinets, quartz countertops, gray backsplash, subway tile backsplash, paneled appliances, an island and white countertops
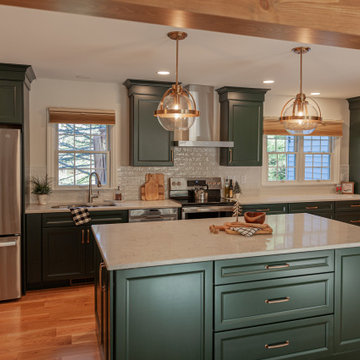
Mid-sized transitional single-wall medium tone wood floor, beige floor and exposed beam eat-in kitchen photo in Other with a double-bowl sink, flat-panel cabinets, green cabinets, quartz countertops, white backsplash, ceramic backsplash, stainless steel appliances, an island and white countertops
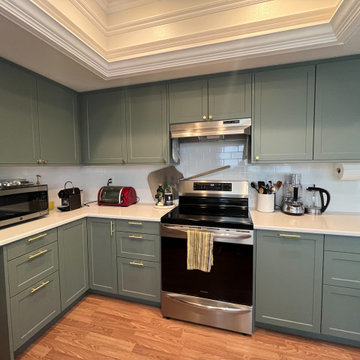
IKEA Sektion cabinet boxes with Embolden Designer Doors : SuperMatte SHAKER in Sage. Gold bar pulls and pullout faucet. Organic, Traditional, Functional.
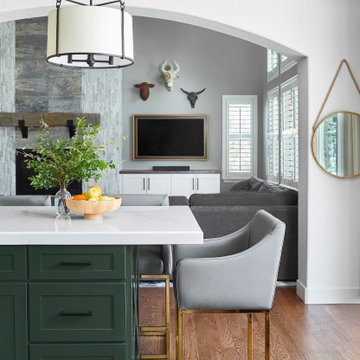
Example of a transitional galley light wood floor kitchen design in Denver with green cabinets, an island and white countertops
Transitional Kitchen with Green Cabinets Ideas
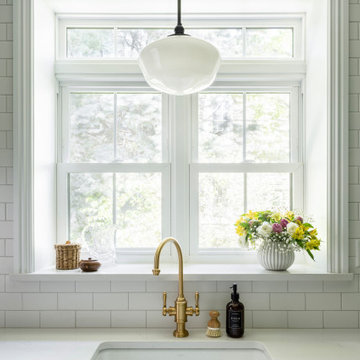
Large renovation/gut of a kitchen in Chestnut Hill Philadelphia. Transitional design with black and brass accents.
Inspiration for a mid-sized transitional galley porcelain tile and gray floor enclosed kitchen remodel in Philadelphia with a farmhouse sink, shaker cabinets, green cabinets, quartz countertops, white backsplash, subway tile backsplash, stainless steel appliances and white countertops
Inspiration for a mid-sized transitional galley porcelain tile and gray floor enclosed kitchen remodel in Philadelphia with a farmhouse sink, shaker cabinets, green cabinets, quartz countertops, white backsplash, subway tile backsplash, stainless steel appliances and white countertops
40





