Transitional Open Concept Kitchen with a Farmhouse Sink Ideas
Refine by:
Budget
Sort by:Popular Today
13421 - 13440 of 16,610 photos
Item 1 of 4
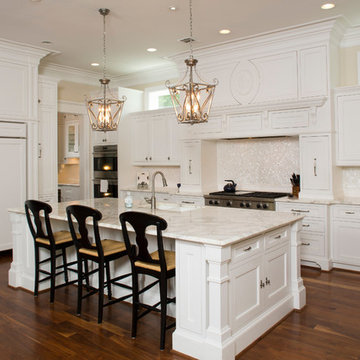
Photographer - www.felixsanchez.com
Open concept kitchen - large transitional u-shaped medium tone wood floor and brown floor open concept kitchen idea in Houston with a farmhouse sink, shaker cabinets, white cabinets, marble countertops, white backsplash, glass tile backsplash, stainless steel appliances, an island and white countertops
Open concept kitchen - large transitional u-shaped medium tone wood floor and brown floor open concept kitchen idea in Houston with a farmhouse sink, shaker cabinets, white cabinets, marble countertops, white backsplash, glass tile backsplash, stainless steel appliances, an island and white countertops
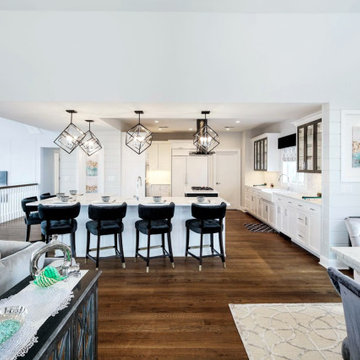
Inspiration for a large transitional u-shaped medium tone wood floor, brown floor and vaulted ceiling open concept kitchen remodel in New York with a farmhouse sink, shaker cabinets, black cabinets, quartzite countertops, gray backsplash, marble backsplash, paneled appliances, two islands and white countertops
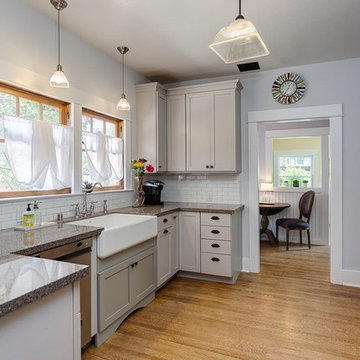
This project was a craftsman that needed a renovation. When the homeowners were ready to sell, I helped stage the house. The house presented so well, it sold within 4 days for over $20,000 over the asking price.
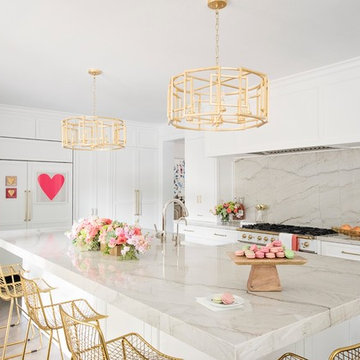
Beautiful light bright white and gold kitchen remodel in San Antonio Texas by Bradshaw Designs. Features LaCornue Range, panel front refrigerator, hidden pantry storage. Misha Hettie Photographer,
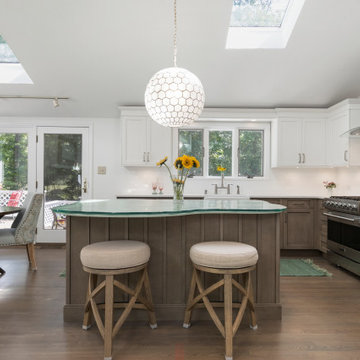
Open concept kitchen - mid-sized transitional l-shaped medium tone wood floor, brown floor and vaulted ceiling open concept kitchen idea in Bridgeport with a farmhouse sink, recessed-panel cabinets, white cabinets, quartz countertops, white backsplash, subway tile backsplash, stainless steel appliances, an island and white countertops
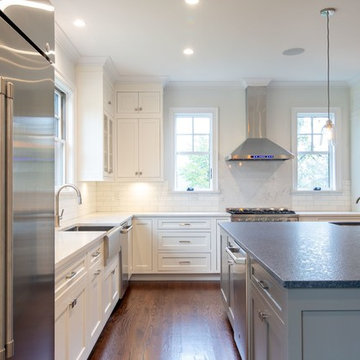
Kitchen cabinets white, island gray with gray granite counter top with seating area. Open Concept with stainless steel appliances. Family room with fire place on other end of the space.
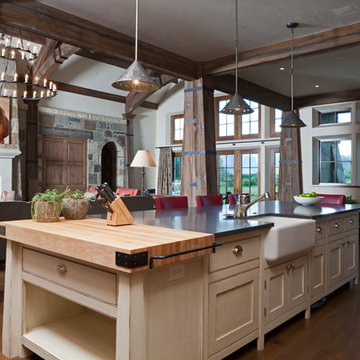
A custom home in Jackson, Wyoming
Example of a large transitional l-shaped medium tone wood floor open concept kitchen design in Other with a farmhouse sink, beaded inset cabinets, white cabinets, zinc countertops, stainless steel appliances and an island
Example of a large transitional l-shaped medium tone wood floor open concept kitchen design in Other with a farmhouse sink, beaded inset cabinets, white cabinets, zinc countertops, stainless steel appliances and an island
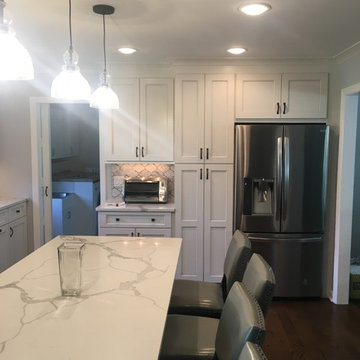
Special Additions
Fabuwood Cabinetry
Kitchen: Fusion Blanc
Island: Fusion Chestnut
Inspiration for a mid-sized transitional l-shaped dark wood floor and brown floor open concept kitchen remodel in New York with a farmhouse sink, recessed-panel cabinets, white cabinets, quartz countertops, gray backsplash, stainless steel appliances, an island and white countertops
Inspiration for a mid-sized transitional l-shaped dark wood floor and brown floor open concept kitchen remodel in New York with a farmhouse sink, recessed-panel cabinets, white cabinets, quartz countertops, gray backsplash, stainless steel appliances, an island and white countertops
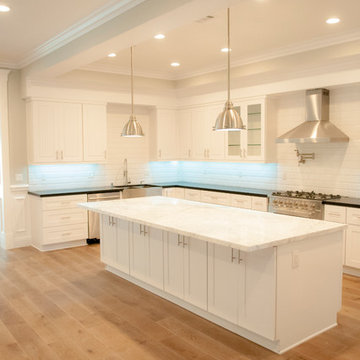
Open concept kitchen - large transitional u-shaped light wood floor open concept kitchen idea in Los Angeles with a farmhouse sink, recessed-panel cabinets, white cabinets, marble countertops, white backsplash, subway tile backsplash, stainless steel appliances and an island
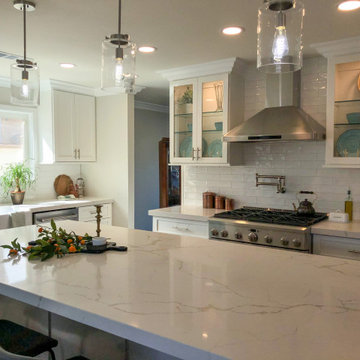
Mid-sized transitional porcelain tile and gray floor open concept kitchen photo in Los Angeles with a farmhouse sink, shaker cabinets, white cabinets, quartz countertops, white backsplash, subway tile backsplash, stainless steel appliances, an island and white countertops
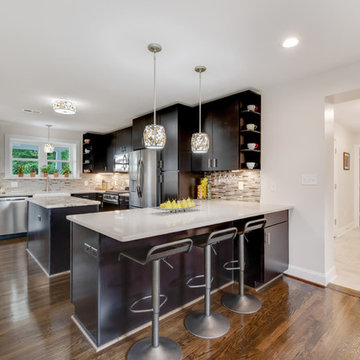
Inspiration for a large transitional u-shaped dark wood floor and brown floor open concept kitchen remodel in Wilmington with a farmhouse sink, flat-panel cabinets, dark wood cabinets, solid surface countertops, beige backsplash, mosaic tile backsplash, stainless steel appliances, beige countertops and a peninsula
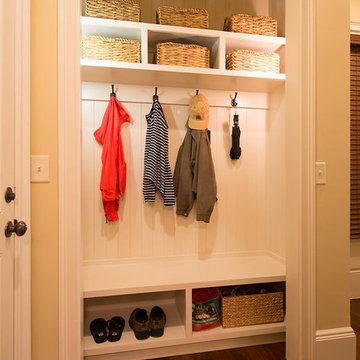
Adam Pendleton
Open concept kitchen - large transitional medium tone wood floor and red floor open concept kitchen idea in Atlanta with a farmhouse sink, shaker cabinets, white backsplash, stainless steel appliances and an island
Open concept kitchen - large transitional medium tone wood floor and red floor open concept kitchen idea in Atlanta with a farmhouse sink, shaker cabinets, white backsplash, stainless steel appliances and an island
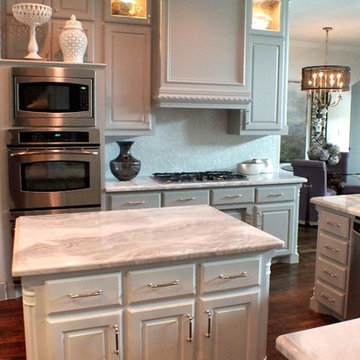
Large transitional u-shaped dark wood floor open concept kitchen photo in Dallas with a farmhouse sink, raised-panel cabinets, gray cabinets, marble countertops, white backsplash, stainless steel appliances and an island
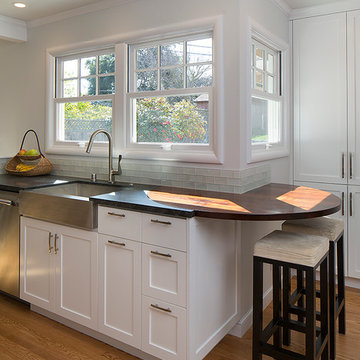
Round walnut slab, flush with adjacent stone counter, accents this newly sunlit corner of the kitchen. New windows on adjacent walls, snug to corner, bring in natural light and views. To provide a counterbalance with the traditional-styled cabinetry, we wanted a clean, modern feel to the walnut slab cantilever, so went with a bracket-free, 'floating' design.
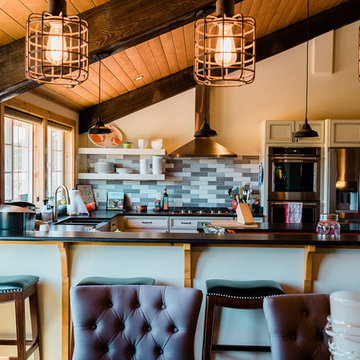
Inspiration for a mid-sized transitional u-shaped medium tone wood floor and brown floor open concept kitchen remodel in Seattle with a farmhouse sink, recessed-panel cabinets, white cabinets, quartz countertops, gray backsplash, ceramic backsplash, stainless steel appliances, no island and black countertops
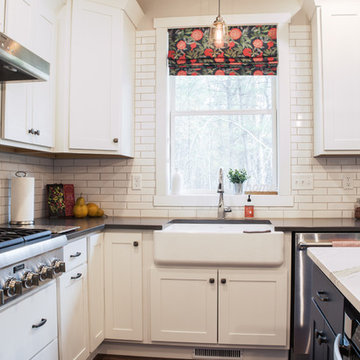
Transitional u-shaped dark wood floor and brown floor open concept kitchen photo in Other with a farmhouse sink, shaker cabinets, white cabinets, quartz countertops, white backsplash, ceramic backsplash, stainless steel appliances, an island and white countertops
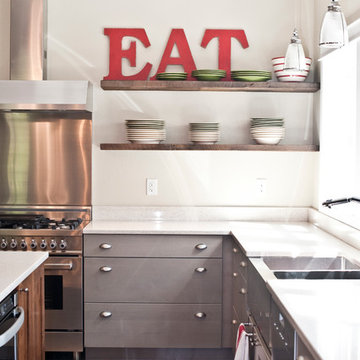
Lynn Donaldson
* Mix of grey and brown knotty alder cabinetry
* All lower cabinets are drawers for quick and easy access
* Large island with hidden storage and microwave drawer
* French door refrigerator, LPG Bertazzoni range, Miele Dishwasher and Stainless steel farmhouse sink (50/50 bowl)
* Pine-beetle kill flooring
* Reclaimed lumber open, floating shelving
* Low-maintenance quartz countertops
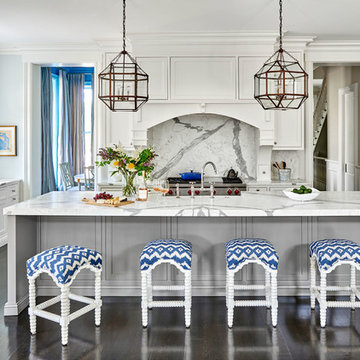
Inspiration for a large transitional u-shaped dark wood floor and brown floor open concept kitchen remodel in Chicago with a farmhouse sink, shaker cabinets, white cabinets, marble countertops, white backsplash, marble backsplash, stainless steel appliances and an island
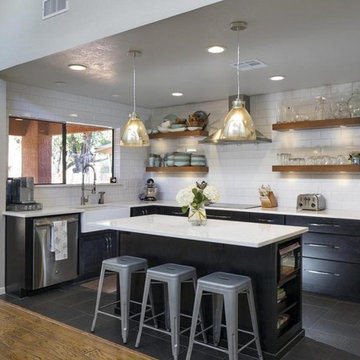
Mid-sized transitional l-shaped porcelain tile open concept kitchen photo in Phoenix with a farmhouse sink, shaker cabinets, black cabinets, quartz countertops, white backsplash, subway tile backsplash, stainless steel appliances and an island
Transitional Open Concept Kitchen with a Farmhouse Sink Ideas
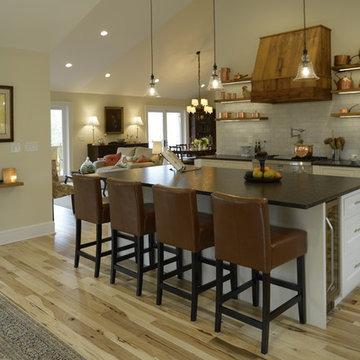
June Stanich Photography
Inspiration for a mid-sized transitional l-shaped light wood floor open concept kitchen remodel in DC Metro with a farmhouse sink, shaker cabinets, beige cabinets, granite countertops, white backsplash, stone tile backsplash, stainless steel appliances and an island
Inspiration for a mid-sized transitional l-shaped light wood floor open concept kitchen remodel in DC Metro with a farmhouse sink, shaker cabinets, beige cabinets, granite countertops, white backsplash, stone tile backsplash, stainless steel appliances and an island
672





