Small Transitional Home Design Ideas

Spacecrafting
Wet bar - small transitional single-wall slate floor wet bar idea in Minneapolis with an undermount sink, shaker cabinets, dark wood cabinets, quartzite countertops, beige backsplash and subway tile backsplash
Wet bar - small transitional single-wall slate floor wet bar idea in Minneapolis with an undermount sink, shaker cabinets, dark wood cabinets, quartzite countertops, beige backsplash and subway tile backsplash

The overall design was done by Ewa pasek of The ABL Group. My contribution to this was the stone specification and architectural details.
Example of a small transitional l-shaped multicolored floor kitchen design in Chicago with quartz countertops, white backsplash, quartz backsplash, white countertops, a farmhouse sink, recessed-panel cabinets, blue cabinets, stainless steel appliances and an island
Example of a small transitional l-shaped multicolored floor kitchen design in Chicago with quartz countertops, white backsplash, quartz backsplash, white countertops, a farmhouse sink, recessed-panel cabinets, blue cabinets, stainless steel appliances and an island
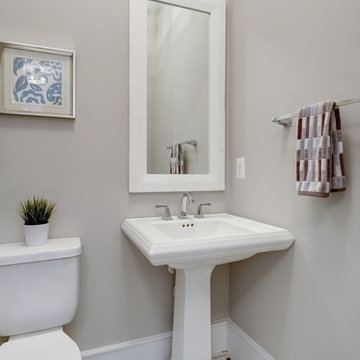
Powder room - small transitional powder room idea in DC Metro with a one-piece toilet, gray walls and a pedestal sink
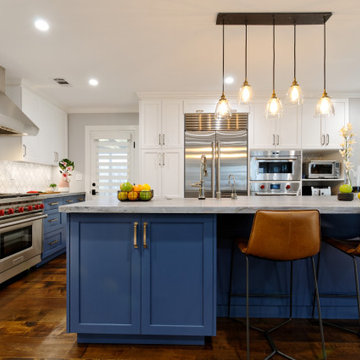
Open concept kitchen - small transitional l-shaped medium tone wood floor open concept kitchen idea in San Francisco with a farmhouse sink, shaker cabinets, blue cabinets, white backsplash, marble backsplash, stainless steel appliances, an island and blue countertops
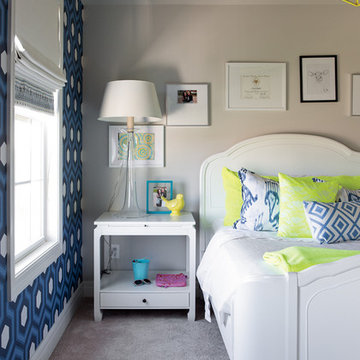
Aaron Leimkuehler
Small transitional girl carpeted kids' room photo in Kansas City with gray walls
Small transitional girl carpeted kids' room photo in Kansas City with gray walls

This tiny kitchen was barely usable by a busy mom with 3 young kids. We were able to remove two walls and open the kitchen into an unused space of the home and make this the focal point of the home the clients had always dreamed of! Hidden on the back side of this peninsula are 3 cubbies, one for each child to store their backpacks and lunch boxes for school. The fourth cubby contains a charging station for the families electronics.

By taking down an exterior door and opening the space into the living room, we took a tiny cramped U-shaped kitchen and made it a fantastic place to entertain. Black appliances, hardware and plumbing provide contrast to the white cabinets and tile. The neutral Coastal Surf quartzite ties the space together with the finishes in the living room.
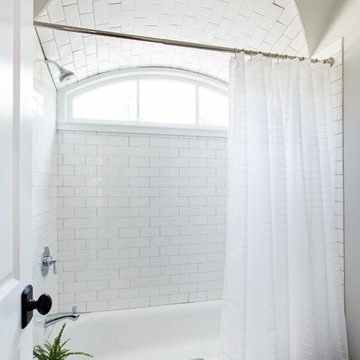
Jeff Herr
Example of a small transitional white tile and subway tile mosaic tile floor bathroom design in Atlanta with an integrated sink, a two-piece toilet and gray walls
Example of a small transitional white tile and subway tile mosaic tile floor bathroom design in Atlanta with an integrated sink, a two-piece toilet and gray walls
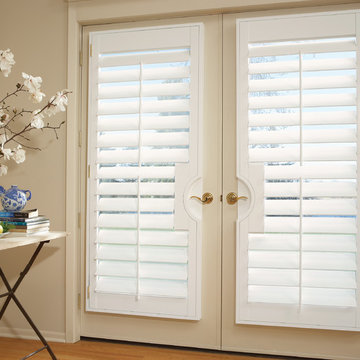
What do you do with French Doors? We know that French doors can be frustrating to find a functional solution that is also visually appealing. That is why our shutters are a perfect solutions for doors. Our magnets and hidden lock system eliminates the problem of the shutters opening when the door is being opened or closed. This spring-loaded mechanism has adjustable tension to keep the panels level when closed, open and operating.
The white shutters come in a variety of soothing colors and stains and are a perfect solution for specialty shaped windows. Our shutters are flexible in design and let you decide how you want your shutters to operate and allows you to enjoy more view than ever before with louvers as large as 4.5” (plantation shutters). Our wood shutters have a satin coating, protecting them from common spills and making cleanup as simple as dusting with a soft, dry cloth. We have several types of shutters to match your needs and budget.
We have FREE in-home consultation and FREE showroom appointments. You can also stop in our showroom anytime during our normal business hours. Our professional Design Specialists are never pushy and believe in putting the client’s needs first. Give us a call today to get started on your shutter project today.
317-273-8343
Showroom:
1159 Country Club Road
Indianapolis, In 46234
M-F 9am-5pm
*Evenings & Saturdays by Appointments

Graceful palm fronds in the guest bath impart a visual softness.
Inspiration for a small transitional kids' white tile and ceramic tile porcelain tile, white floor, single-sink and wallpaper bathroom remodel in Miami with shaker cabinets, beige cabinets, a one-piece toilet, white walls, an undermount sink, solid surface countertops, a hinged shower door, white countertops and a built-in vanity
Inspiration for a small transitional kids' white tile and ceramic tile porcelain tile, white floor, single-sink and wallpaper bathroom remodel in Miami with shaker cabinets, beige cabinets, a one-piece toilet, white walls, an undermount sink, solid surface countertops, a hinged shower door, white countertops and a built-in vanity

Built by Pillar Homes - Photography by Spacecrafting Photography
Inspiration for a small transitional single-wall ceramic tile and multicolored floor dedicated laundry room remodel in Minneapolis with a stacked washer/dryer, an undermount sink, shaker cabinets, white cabinets, gray walls and white countertops
Inspiration for a small transitional single-wall ceramic tile and multicolored floor dedicated laundry room remodel in Minneapolis with a stacked washer/dryer, an undermount sink, shaker cabinets, white cabinets, gray walls and white countertops

Photography by Meghan Mehan Photography
Bathroom - small transitional kids' white tile and marble tile marble floor, white floor and double-sink bathroom idea in New York with white walls, a trough sink and a niche
Bathroom - small transitional kids' white tile and marble tile marble floor, white floor and double-sink bathroom idea in New York with white walls, a trough sink and a niche
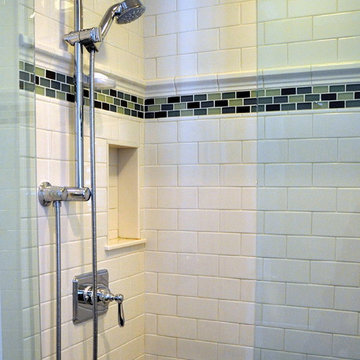
Traditional Concepts
Inspiration for a small transitional 3/4 white tile and subway tile travertine floor alcove shower remodel in Chicago with an undermount sink, furniture-like cabinets, quartz countertops, dark wood cabinets, a two-piece toilet and green walls
Inspiration for a small transitional 3/4 white tile and subway tile travertine floor alcove shower remodel in Chicago with an undermount sink, furniture-like cabinets, quartz countertops, dark wood cabinets, a two-piece toilet and green walls

Free ebook, Creating the Ideal Kitchen. DOWNLOAD NOW
The Klimala’s and their three kids are no strangers to moving, this being their fifth house in the same town over the 20-year period they have lived there. “It must be the 7-year itch, because every seven years, we seem to find ourselves antsy for a new project or a new environment. I think part of it is being a designer, I see my own taste evolve and I want my environment to reflect that. Having easy access to wonderful tradesmen and a knowledge of the process makes it that much easier”.
This time, Klimala’s fell in love with a somewhat unlikely candidate. The 1950’s ranch turned cape cod was a bit of a mutt, but it’s location 5 minutes from their design studio and backing up to the high school where their kids can roll out of bed and walk to school, coupled with the charm of its location on a private road and lush landscaping made it an appealing choice for them.
“The bones of the house were really charming. It was typical 1,500 square foot ranch that at some point someone added a second floor to. Its sloped roofline and dormered bedrooms gave it some charm.” With the help of architect Maureen McHugh, Klimala’s gutted and reworked the layout to make the house work for them. An open concept kitchen and dining room allows for more frequent casual family dinners and dinner parties that linger. A dingy 3-season room off the back of the original house was insulated, given a vaulted ceiling with skylights and now opens up to the kitchen. This room now houses an 8’ raw edge white oak dining table and functions as an informal dining room. “One of the challenges with these mid-century homes is the 8’ ceilings. I had to have at least one room that had a higher ceiling so that’s how we did it” states Klimala.
The kitchen features a 10’ island which houses a 5’0” Galley Sink. The Galley features two faucets, and double tiered rail system to which accessories such as cutting boards and stainless steel bowls can be added for ease of cooking. Across from the large sink is an induction cooktop. “My two teen daughters and I enjoy cooking, and the Galley and induction cooktop make it so easy.” A wall of tall cabinets features a full size refrigerator, freezer, double oven and built in coffeemaker. The area on the opposite end of the kitchen features a pantry with mirrored glass doors and a beverage center below.
The rest of the first floor features an entry way, a living room with views to the front yard’s lush landscaping, a family room where the family hangs out to watch TV, a back entry from the garage with a laundry room and mudroom area, one of the home’s four bedrooms and a full bath. There is a double sided fireplace between the family room and living room. The home features pops of color from the living room’s peach grass cloth to purple painted wall in the family room. “I’m definitely a traditionalist at heart but because of the home’s Midcentury roots, I wanted to incorporate some of those elements into the furniture, lighting and accessories which also ended up being really fun. We are not formal people so I wanted a house that my kids would enjoy, have their friends over and feel comfortable.”
The second floor houses the master bedroom suite, two of the kids’ bedrooms and a back room nicknamed “the library” because it has turned into a quiet get away area where the girls can study or take a break from the rest of the family. The area was originally unfinished attic, and because the home was short on closet space, this Jack and Jill area off the girls’ bedrooms houses two large walk-in closets and a small sitting area with a makeup vanity. “The girls really wanted to keep the exposed brick of the fireplace that runs up the through the space, so that’s what we did, and I think they feel like they are in their own little loft space in the city when they are up there” says Klimala.
Designed by: Susan Klimala, CKD, CBD
Photography by: Carlos Vergara
For more information on kitchen and bath design ideas go to: www.kitchenstudio-ge.com
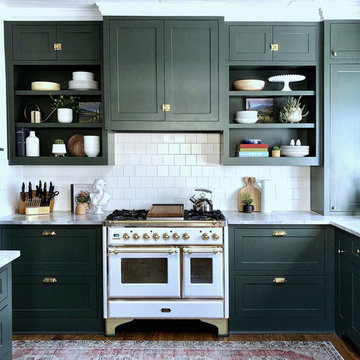
Example of a small transitional l-shaped dark wood floor enclosed kitchen design in Dallas with shaker cabinets, green cabinets and white backsplash

Want beautiful grey kitchen tiles that fit your budget? Available in our budget-friendly Foundations Collection, our 2x6 Tile in French Linen maximizes style, square footage, and value in this chic NYC apartment kitchen.
TILE SHOWN
2x6 Tile in French Linen
DESIGN
Grisoro Designs
PHOTOS
Regan Wood Photography
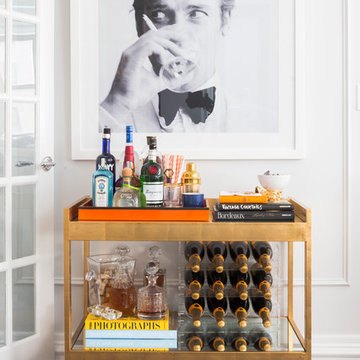
Small transitional single-wall dark wood floor and brown floor bar cart photo in New York with no sink and open cabinets
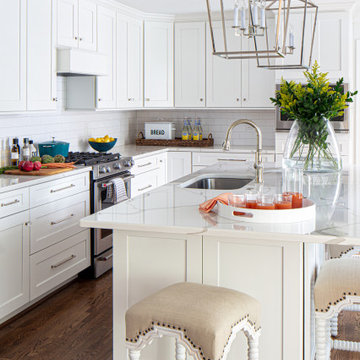
A classic white kitchen serves as the homes hub for entertaining, meals and catching up with friends and family
Small transitional l-shaped dark wood floor and brown floor open concept kitchen photo in Richmond with a drop-in sink, recessed-panel cabinets, white cabinets, quartz countertops, white backsplash, ceramic backsplash, stainless steel appliances, an island and white countertops
Small transitional l-shaped dark wood floor and brown floor open concept kitchen photo in Richmond with a drop-in sink, recessed-panel cabinets, white cabinets, quartz countertops, white backsplash, ceramic backsplash, stainless steel appliances, an island and white countertops
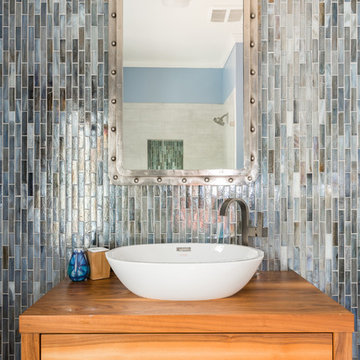
Inspiration for a small transitional green tile and ceramic tile dark wood floor and brown floor bathroom remodel in Atlanta with medium tone wood cabinets, a one-piece toilet, blue walls, a vessel sink and wood countertops
Small Transitional Home Design Ideas

Black and white trim and warm gray walls create transitional style in a small-space living room.
Inspiration for a small transitional laminate floor and brown floor living room remodel in Minneapolis with gray walls, a standard fireplace and a tile fireplace
Inspiration for a small transitional laminate floor and brown floor living room remodel in Minneapolis with gray walls, a standard fireplace and a tile fireplace
16
























