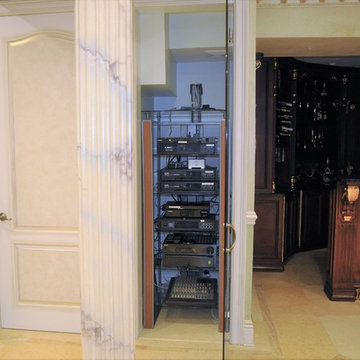Travertine Floor Closet Ideas
Refine by:
Budget
Sort by:Popular Today
81 - 100 of 236 photos
Item 1 of 2
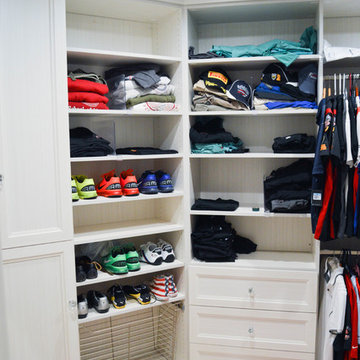
These beautiful walk-in closets are located in Odessa, FL. From the beginning we wanted to create a functional storage solution that was also stunning.
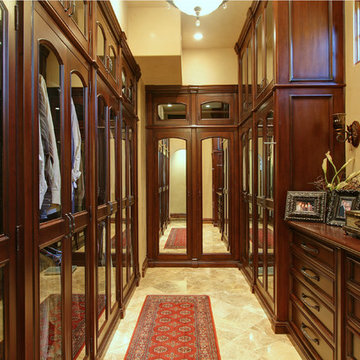
Luxury homes with elegant custom wall sconces selected by Fratantoni Interior Designers.
Follow us on Pinterest, Twitter, Facebook and Instagram for more inspirational photos with wall sconce ideas!
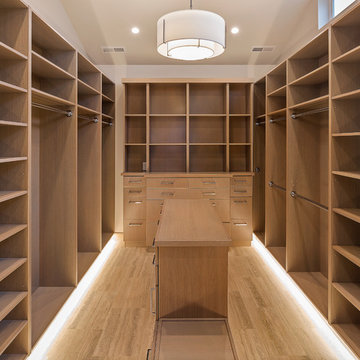
I designed this custom closet for my client. We worked together with an exceptional builder/craftsman to give her shelves and drawers for clothing, shoes, and accessories but also a large hidden safe, built-in hamper, bench and electric and USB port outlets. Floors are heated silver travertine and wood is solid riff-hewn white oak.
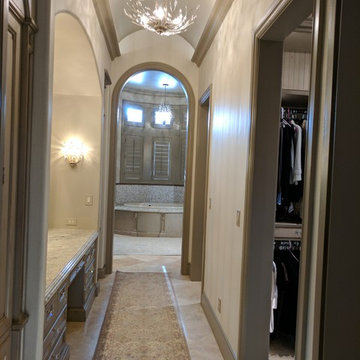
Dressing space outside of individual closets
Dressing room - mid-sized transitional gender-neutral travertine floor and beige floor dressing room idea in Austin with beaded inset cabinets and gray cabinets
Dressing room - mid-sized transitional gender-neutral travertine floor and beige floor dressing room idea in Austin with beaded inset cabinets and gray cabinets
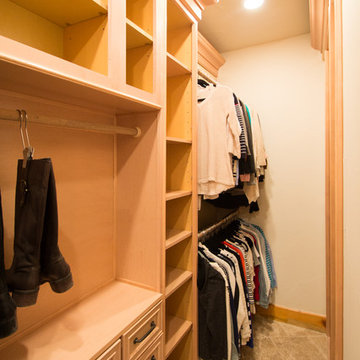
This closet project cleaned up a tight (but lengthy) closet space with gorgeous new cabinetry and maximized organization. The original space is housed inside of a true log home (same house as the gorgeous Evergreen Kitchen remodel we completed last year) and so the same challenges were present. Moreso than the kitchen, dealing with the logs was very difficult. The original closet had shelves and storage pieces attached to the logs, but over time the logs shifted and expanded, causing these shelving units to detach and break. Our plan for the new closet was to construct an independent framing structure to which the new cabinetry could be attached, preventing shifting and breaking over time. This reduced the overall depth of the clear closet space, but allowed for a multitude of gorgeous cabinet boxes to be integrated into the space where there was never true storage before. We shifted the depths of each cabinet moving down through the space to allow for as much walkable space as possible while still providing storage. With a mix of drawers, hanging bars, roll out trays, and open shelving, this closet is a true beauty with lots of storage opportunity!
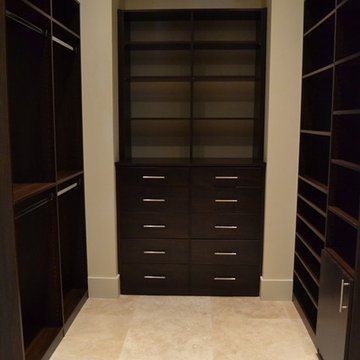
Walk-in closet - mid-sized contemporary travertine floor and beige floor walk-in closet idea in Orlando with dark wood cabinets and flat-panel cabinets

Our client’s intension was to make this bathroom suite a very specialized spa retreat. She envisioned exquisite, highly crafted components and loved the colors gold and purple. We were challenged to mix contemporary, traditional and rustic features.
Also on the wish-list were a sizeable wardrobe room and a meditative loft-like retreat. Hydronic heated flooring was installed throughout. The numerous features in this project required replacement of the home’s plumbing and electrical systems. The cedar ceiling and other places in the room replicate what is found in the rest of the home. The project encompassed 400 sq. feet.
Features found at one end of the suite are new stained glass windows – designed to match to existing, a Giallo Rio slab granite platform and a Carlton clawfoot tub. The platform is banded at the floor by a mosaic of 1″ x 1″ glass tile.
Near the tub platform area is a large walnut stained vanity with Contemporary slab door fronts and shaker drawers. This is the larger of two separate vanities. Each are enhanced with hand blown artisan pendant lighting.
A custom fireplace is centrally placed as a dominant design feature. The hammered copper that surrounds the fireplace and vent pipe were crafted by a talented local tradesman. It is topped with a Café Imperial marble.
A lavishly appointed shower is the centerpiece of the bathroom suite. The many slabs of granite used on this project were chosen for the beautiful veins of quartz, purple and gold that our client adores.
Two distinct spaces flank a small vanity; the wardrobe and the loft-like Magic Room. Both precisely fulfill their intended practical and meditative purposes. A floor to ceiling wardrobe and oversized built-in dresser keep clothing, shoes and accessories organized. The dresser is topped with the same marble used atop the fireplace and inset into the wardrobe flooring.
The Magic Room is a space for resting, reading or just gazing out on the serene setting. The reading lights are Oil Rubbed Bronze. A drawer within the step up to the loft keeps reading and writing materials neatly tucked away.
Within the highly customized space, marble, granite, copper and art glass come together in a harmonious design that is organized for maximum rejuvenation that pleases our client to not end!
Photo, Matt Hesselgrave
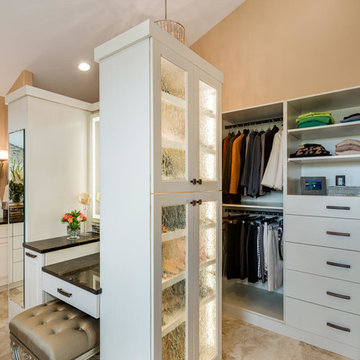
Inspiration for a large mediterranean travertine floor closet remodel in Denver with beige cabinets
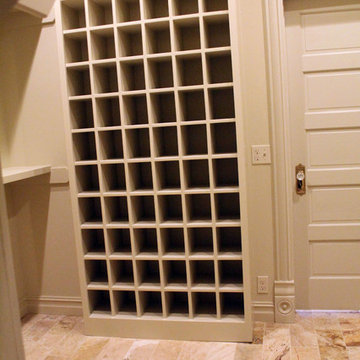
Cmi Construction recently completed a large scale remodel of this country estate. Our clients requested an update to most rooms in the home with an emphasis on the baths, kitchen and living area. Vintage fixtures combined with modern finishes and industrial style appliances create an inviting, as well as, functional home.
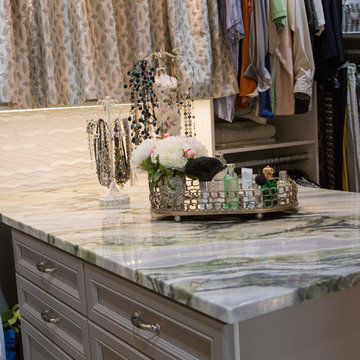
Jonathan Garza
Example of a mid-sized gender-neutral travertine floor and gray floor walk-in closet design in Austin with recessed-panel cabinets and white cabinets
Example of a mid-sized gender-neutral travertine floor and gray floor walk-in closet design in Austin with recessed-panel cabinets and white cabinets
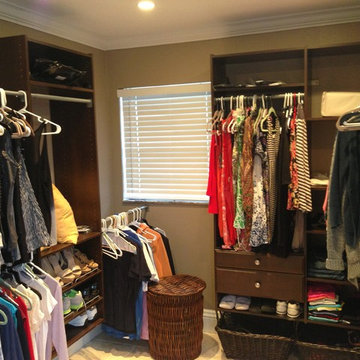
Example of a mid-sized minimalist gender-neutral travertine floor walk-in closet design in Tampa with open cabinets and medium tone wood cabinets
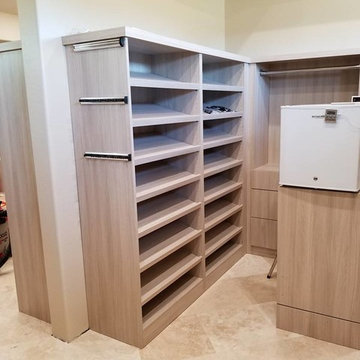
"His" side shoe shelf built ins.
Large minimalist men's travertine floor and beige floor dressing room photo in Phoenix with flat-panel cabinets and beige cabinets
Large minimalist men's travertine floor and beige floor dressing room photo in Phoenix with flat-panel cabinets and beige cabinets
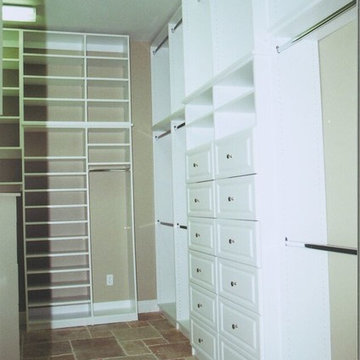
Example of a large classic gender-neutral travertine floor and beige floor dressing room design in Tampa with open cabinets and dark wood cabinets
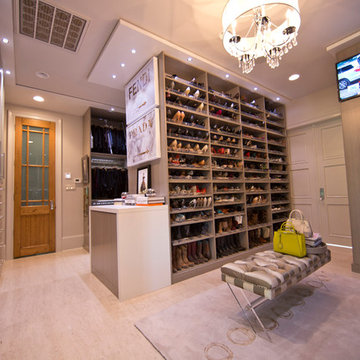
Example of a huge minimalist women's travertine floor dressing room design in New Orleans with flat-panel cabinets and gray cabinets
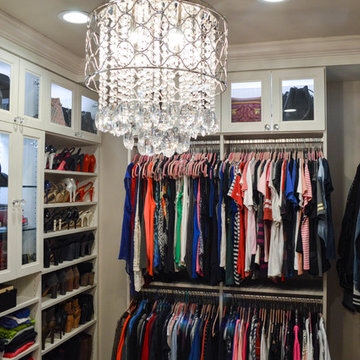
These beautiful walk-in closets are located in Odessa, FL. From the beginning we wanted to create a functional storage solution that was also stunning.
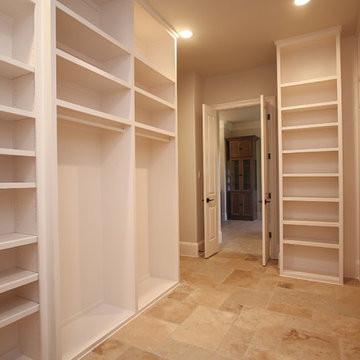
Walk-in closet - large mediterranean gender-neutral travertine floor and beige floor walk-in closet idea in Houston with flat-panel cabinets and white cabinets
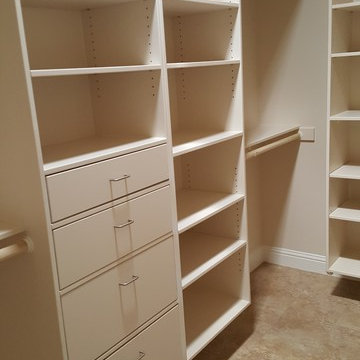
Example of a large trendy gender-neutral travertine floor walk-in closet design in Sacramento with flat-panel cabinets and white cabinets
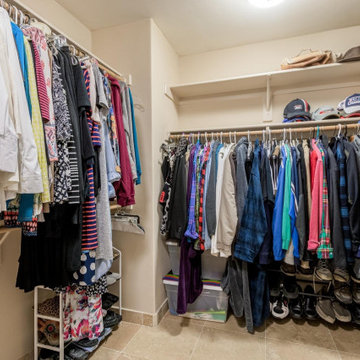
Master bedroom walk-in closet with Travertine flooring.
Example of a mid-sized gender-neutral travertine floor and beige floor walk-in closet design in Phoenix
Example of a mid-sized gender-neutral travertine floor and beige floor walk-in closet design in Phoenix
Travertine Floor Closet Ideas
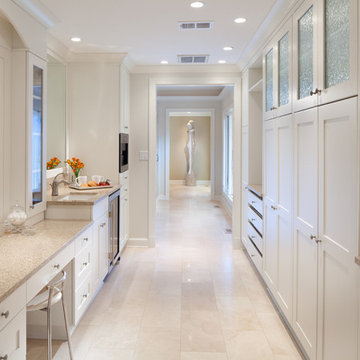
Morgan Howarth
Example of a classic travertine floor dressing room design in DC Metro with white cabinets
Example of a classic travertine floor dressing room design in DC Metro with white cabinets
5






