Travertine Floor Closet with Open Cabinets Ideas
Refine by:
Budget
Sort by:Popular Today
1 - 20 of 27 photos
Item 1 of 3
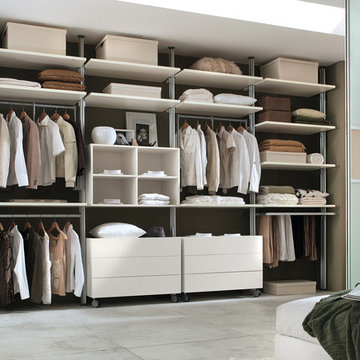
Walk-in closet - large contemporary gender-neutral travertine floor walk-in closet idea in Other with open cabinets and white cabinets
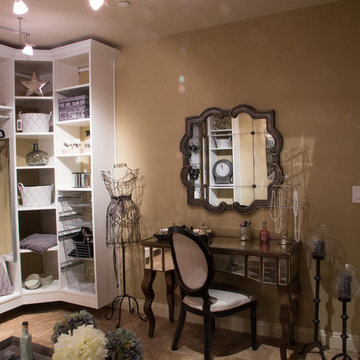
Ed Russell Photography
Inspiration for a huge shabby-chic style women's travertine floor dressing room remodel in Phoenix with open cabinets and white cabinets
Inspiration for a huge shabby-chic style women's travertine floor dressing room remodel in Phoenix with open cabinets and white cabinets
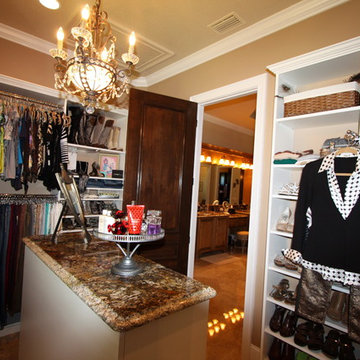
Brad Husserl
Walk-in closet - mid-sized mediterranean women's travertine floor walk-in closet idea in Tampa with open cabinets and white cabinets
Walk-in closet - mid-sized mediterranean women's travertine floor walk-in closet idea in Tampa with open cabinets and white cabinets
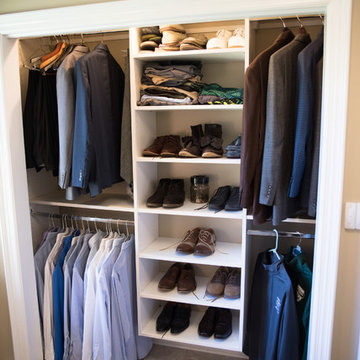
Reach-in closet - mid-sized transitional gender-neutral travertine floor reach-in closet idea in Indianapolis with open cabinets and white cabinets
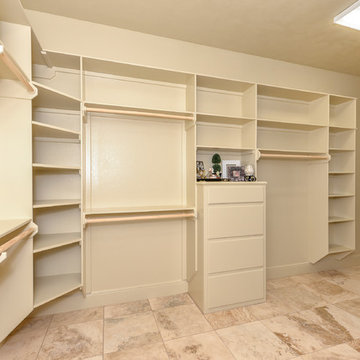
A huge walk in closet in the master.
Large mountain style gender-neutral travertine floor walk-in closet photo in Austin with open cabinets and beige cabinets
Large mountain style gender-neutral travertine floor walk-in closet photo in Austin with open cabinets and beige cabinets
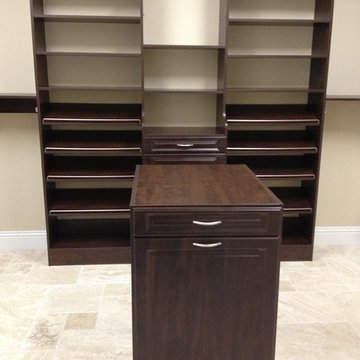
Inspiration for a large timeless gender-neutral travertine floor walk-in closet remodel in Miami with open cabinets and dark wood cabinets
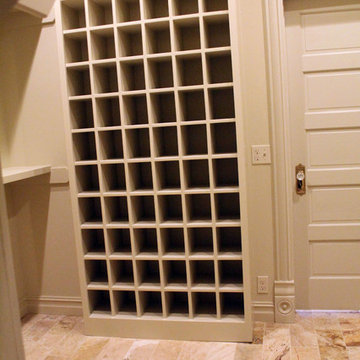
Cmi Construction recently completed a large scale remodel of this country estate. Our clients requested an update to most rooms in the home with an emphasis on the baths, kitchen and living area. Vintage fixtures combined with modern finishes and industrial style appliances create an inviting, as well as, functional home.
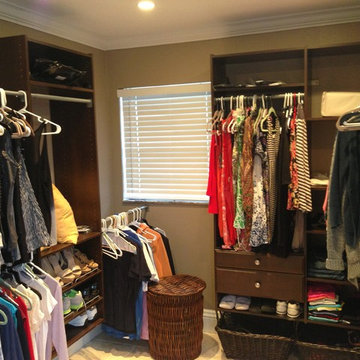
Example of a mid-sized minimalist gender-neutral travertine floor walk-in closet design in Tampa with open cabinets and medium tone wood cabinets
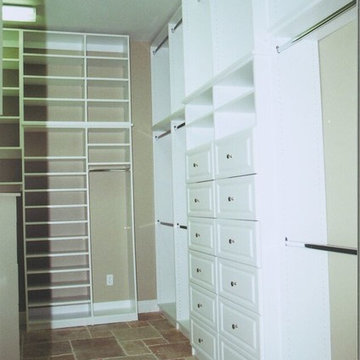
Example of a large classic gender-neutral travertine floor and beige floor dressing room design in Tampa with open cabinets and dark wood cabinets
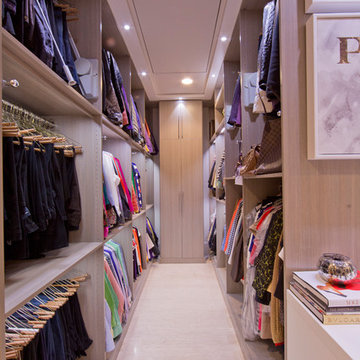
Dressing room - huge modern women's travertine floor dressing room idea in New Orleans with gray cabinets and open cabinets

Large diameter Western Red Cedar logs from Pioneer Log Homes of B.C. built by Brian L. Wray in the Colorado Rockies. 4500 square feet of living space with 4 bedrooms, 3.5 baths and large common areas, decks, and outdoor living space make it perfect to enjoy the outdoors then get cozy next to the fireplace and the warmth of the logs.
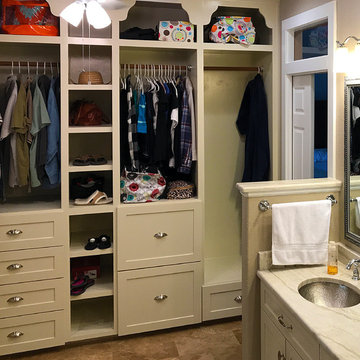
Small elegant gender-neutral travertine floor and brown floor reach-in closet photo in Austin with open cabinets and beige cabinets
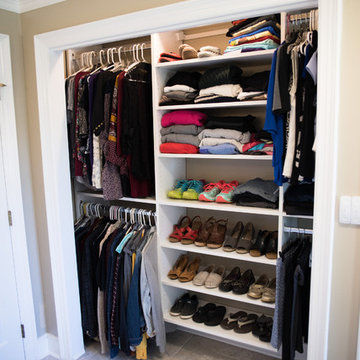
Inspiration for a mid-sized transitional gender-neutral travertine floor reach-in closet remodel in Indianapolis with open cabinets and white cabinets
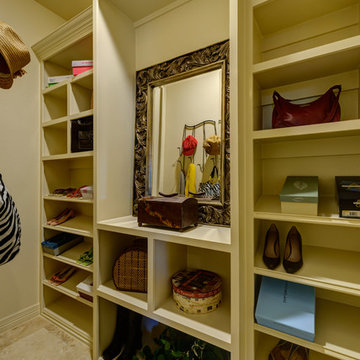
Large tuscan gender-neutral travertine floor walk-in closet photo in Dallas with open cabinets and beige cabinets
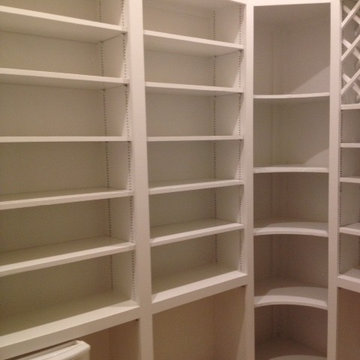
Walk-in closet - mid-sized contemporary gender-neutral travertine floor and beige floor walk-in closet idea in Austin with open cabinets and white cabinets
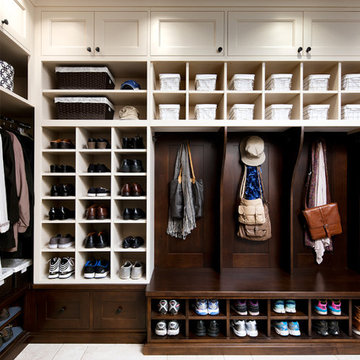
Mudroom storage. Photo by Brandon Barré.
Walk-in closet - large traditional gender-neutral travertine floor walk-in closet idea in Toronto with beige cabinets and open cabinets
Walk-in closet - large traditional gender-neutral travertine floor walk-in closet idea in Toronto with beige cabinets and open cabinets
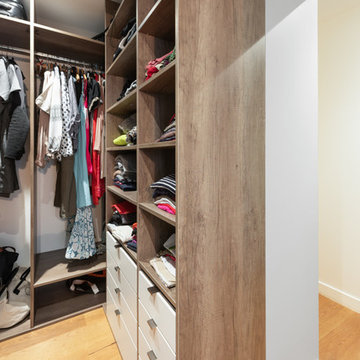
Le patio intérieur comme axe central
Au démarrage, une maison atypique : un ensemble d’espaces volumineux, tournés vers l’extérieur : un patio, point central de la maison, et autour duquel tout gravite. C’est ainsi que nous l’avons appelé la Maison Compas.
Cette famille nous a consulté au tout début de leur projet d’acquisition, puisque c’est lors de la vente de la maison qu’ils nous ont contacté : nous avons donc pu leur donner le maximum de conseil, une enveloppe budgétaire de travaux, et surtout notre vision des rénovations à effectuer. C’est alors que le charme opéra…
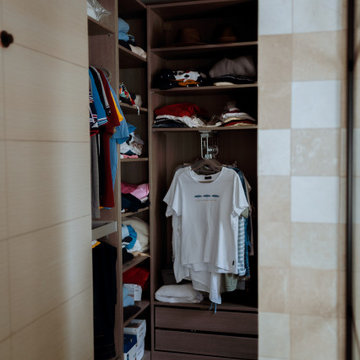
L'ancienne salle de bain de la suite parentale a laissé place au nouveau dressing. Une ouverture dans le mur attenant à une seconde chambre, de très grande taille a été créé. De ce fait la chambre attenante (amis) a été scindé en deux afin de pouvoir créer une belle salle d'eau avec WC indépendant. En enfilade avec le dressing cet espace est réservé uniquement à la suite parentale.
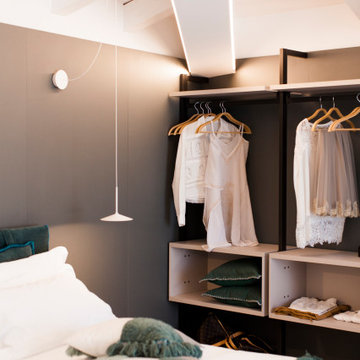
Démolition et reconstruction d'un immeuble dans le centre historique de Castellammare del Golfo composé de petits appartements confortables où vous pourrez passer vos vacances. L'idée était de conserver l'aspect architectural avec un goût historique actuel mais en le reproposant dans une tonalité moderne.Des matériaux précieux ont été utilisés, tels que du parquet en bambou pour le sol, du marbre pour les salles de bains et le hall d'entrée, un escalier métallique avec des marches en bois et des couloirs en marbre, des luminaires encastrés ou suspendus, des boiserie sur les murs des chambres et dans les couloirs, des dressings ouverte, portes intérieures en laque mate avec une couleur raffinée, fenêtres en bois, meubles sur mesure, mini-piscines et mobilier d'extérieur. Chaque étage se distingue par la couleur, l'ameublement et les accessoires d'ameublement. Tout est contrôlé par l'utilisation de la domotique. Un projet de design d'intérieur avec un design unique qui a permis d'obtenir des appartements de luxe.
Travertine Floor Closet with Open Cabinets Ideas
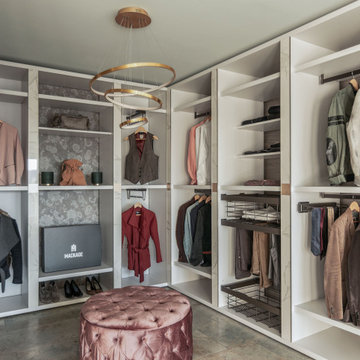
Custom Walk-In Closet
Large transitional gender-neutral travertine floor and green floor walk-in closet photo in Vancouver with open cabinets and white cabinets
Large transitional gender-neutral travertine floor and green floor walk-in closet photo in Vancouver with open cabinets and white cabinets
1





