Travertine Floor Kitchen with White Cabinets Ideas
Refine by:
Budget
Sort by:Popular Today
61 - 80 of 5,722 photos
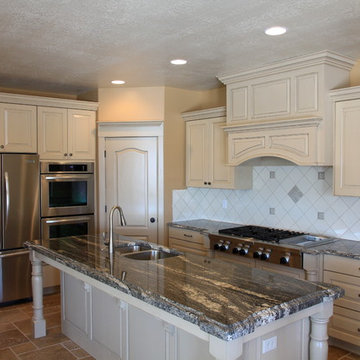
Element Homes
Example of a large classic l-shaped travertine floor open concept kitchen design in Salt Lake City with a double-bowl sink, raised-panel cabinets, white cabinets, granite countertops, white backsplash, ceramic backsplash, stainless steel appliances and an island
Example of a large classic l-shaped travertine floor open concept kitchen design in Salt Lake City with a double-bowl sink, raised-panel cabinets, white cabinets, granite countertops, white backsplash, ceramic backsplash, stainless steel appliances and an island
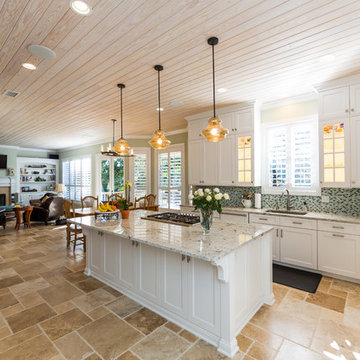
Nathan Deremer
Example of a beach style travertine floor kitchen design in Jacksonville with a single-bowl sink, shaker cabinets, white cabinets, granite countertops, green backsplash, glass sheet backsplash and paneled appliances
Example of a beach style travertine floor kitchen design in Jacksonville with a single-bowl sink, shaker cabinets, white cabinets, granite countertops, green backsplash, glass sheet backsplash and paneled appliances
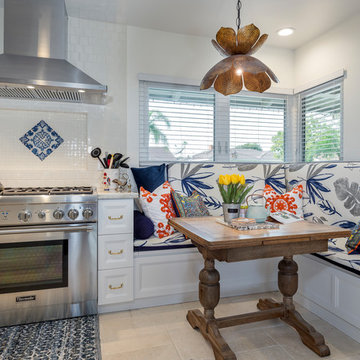
Our homeowner approached us first in order to remodel her master suite. Her shower was leaking and she wanted to turn 2 separate closets into one enviable walk in closet. This homeowners projects have been completed in multiple phases. The second phase was focused on the kitchen, laundry room and converting the dining room to an office. View before and after images of the project here:
http://www.houzz.com/discussions/4412085/m=23/dining-room-turned-office-in-los-angeles-ca
https://www.houzz.com/discussions/4425079/m=23/laundry-room-refresh-in-la
https://www.houzz.com/discussions/4440223/m=23/banquette-driven-kitchen-remodel-in-la
We feel fortunate that she has such great taste and furnished her home so well!
Kitchen: The two biggest requests are homeowner had for their kitchen remodel was banquette seating and to reconfigure it so that she didn’t do so much walking while cooking. This transitional kitchen features white painted cabinets and a granite countertop. There are 4 pieces of historic porcelain tile from South America featured. The flooring is Narbina in a French pattern. In addition to the designer pendent light by Jamie Young: Flowering Lotus Antique Gold, there are also LED recessed lights. For the appliances our client decided on a Thermador 36” Gas Range, Kitchen Aid Refrigerator and Thermador Dishwasher. The kitchen has open shelving above the countertop and in the pantry.
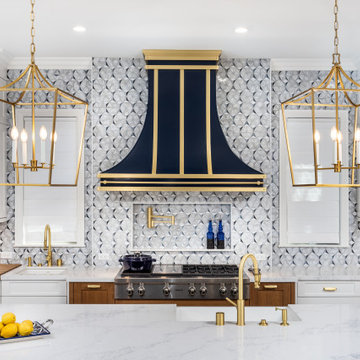
A luxury kitchen with all the fixings. Unique backsplash made from hand-made glass tile, satin brass hardware and fixtures, custom cabinetry and a gorgeous gold-white-blue color palette are just some of the outstanding features of this awesome project.
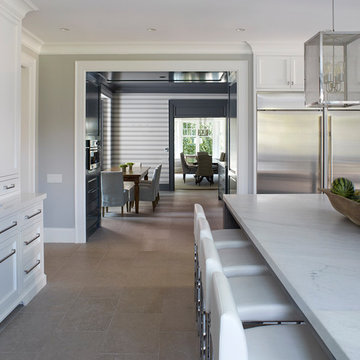
PHILLIP ENNIS
Eat-in kitchen - large transitional u-shaped travertine floor and beige floor eat-in kitchen idea in New York with a farmhouse sink, raised-panel cabinets, white cabinets, white backsplash, glass sheet backsplash, stainless steel appliances, an island and marble countertops
Eat-in kitchen - large transitional u-shaped travertine floor and beige floor eat-in kitchen idea in New York with a farmhouse sink, raised-panel cabinets, white cabinets, white backsplash, glass sheet backsplash, stainless steel appliances, an island and marble countertops
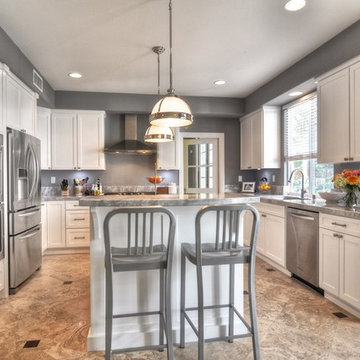
Example of a mid-sized arts and crafts u-shaped travertine floor eat-in kitchen design in Orange County with an undermount sink, shaker cabinets, white cabinets, marble countertops, gray backsplash, stone slab backsplash, stainless steel appliances and an island
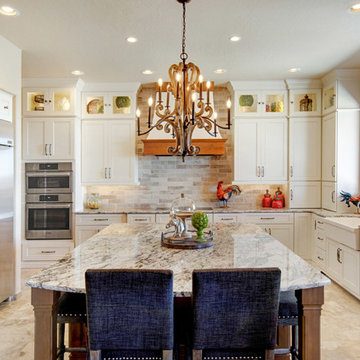
Our newest kitchen features SOLLiD Designer Series - Highland and Cheyenne cabinets in Canvas and Honey. The range hood is an MK Custom range hood painted and stained to match the cabinets. The kitchen features a WhitehausCollection sink and faucet, in-cabinet and undercabinet LED lighting, Casa Blanca granite countertops, Thermador Home Appliances built in coffee maker, Bosch steam oven and induction cooktop and Monogram built in refrigerator. Pulls are Jeffrey Alexander by Hardware Resources Tiffany style.
Photography by: Shane Baker Studios
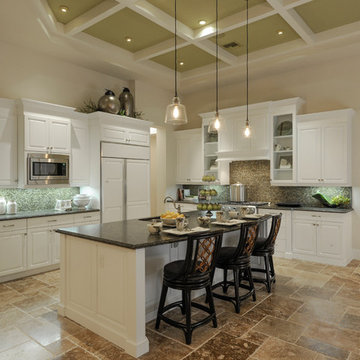
The Sater Design Collection's luxury, Mediterranean home plan "Portofino" (Plan #6968). saterdesign.com
Inspiration for a large mediterranean u-shaped travertine floor open concept kitchen remodel in Miami with an undermount sink, raised-panel cabinets, white cabinets, granite countertops, green backsplash, glass tile backsplash, paneled appliances and an island
Inspiration for a large mediterranean u-shaped travertine floor open concept kitchen remodel in Miami with an undermount sink, raised-panel cabinets, white cabinets, granite countertops, green backsplash, glass tile backsplash, paneled appliances and an island
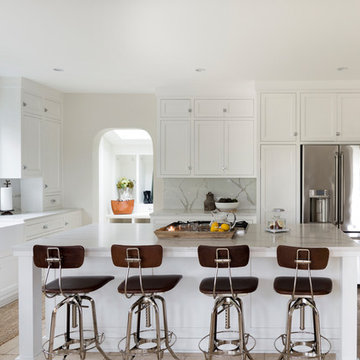
Large farmhouse l-shaped travertine floor and beige floor enclosed kitchen photo in Minneapolis with a farmhouse sink, shaker cabinets, white cabinets, marble countertops, gray backsplash, stone slab backsplash, stainless steel appliances and an island
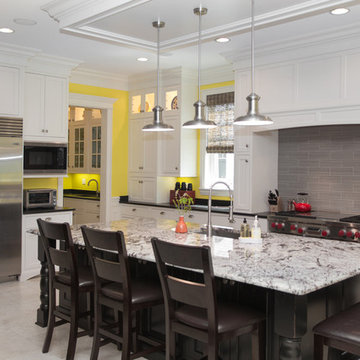
Custom kitchen with two tone dark stained island and painted white cabinets, granite counter tops, Recessed panel doors, pull handle hardware, Wolf oven stove range, Sub Zero commercial refrigerator, classic traditional light fixtures, basin sink, grey subway tile backsplash, bar stool chairs, custom crown moulding and trim under natural light.
Custom Home Builder and General Contractor for this Home:
Leinster Construction, Inc., Chicago, IL
www.leinsterconstruction.com
Miller + Miller Architectural Photography
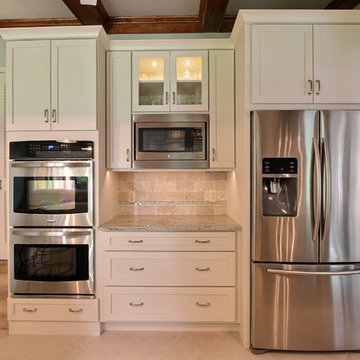
Amy Greene
Enclosed kitchen - mid-sized traditional u-shaped travertine floor enclosed kitchen idea in Atlanta with shaker cabinets, white cabinets, granite countertops, beige backsplash, ceramic backsplash, stainless steel appliances and no island
Enclosed kitchen - mid-sized traditional u-shaped travertine floor enclosed kitchen idea in Atlanta with shaker cabinets, white cabinets, granite countertops, beige backsplash, ceramic backsplash, stainless steel appliances and no island
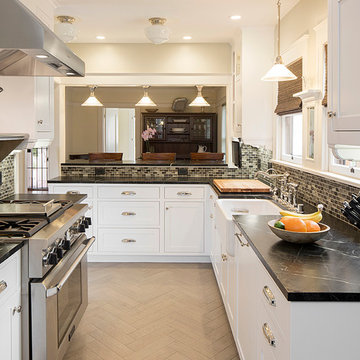
Banker's Hill - Mission Hills Historical Home by Murray Lampert Design, Build, Remodel
Inspiration for a mid-sized craftsman u-shaped travertine floor kitchen pantry remodel in San Diego with a farmhouse sink, recessed-panel cabinets, white cabinets, soapstone countertops, brown backsplash, stone tile backsplash and stainless steel appliances
Inspiration for a mid-sized craftsman u-shaped travertine floor kitchen pantry remodel in San Diego with a farmhouse sink, recessed-panel cabinets, white cabinets, soapstone countertops, brown backsplash, stone tile backsplash and stainless steel appliances
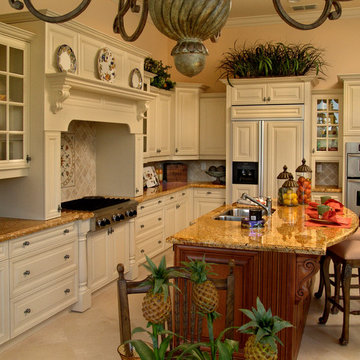
Credit: Ron Rosenzweig
Eat-in kitchen - mid-sized traditional l-shaped travertine floor eat-in kitchen idea in Miami with a double-bowl sink, raised-panel cabinets, white cabinets, granite countertops, beige backsplash, ceramic backsplash, paneled appliances and an island
Eat-in kitchen - mid-sized traditional l-shaped travertine floor eat-in kitchen idea in Miami with a double-bowl sink, raised-panel cabinets, white cabinets, granite countertops, beige backsplash, ceramic backsplash, paneled appliances and an island
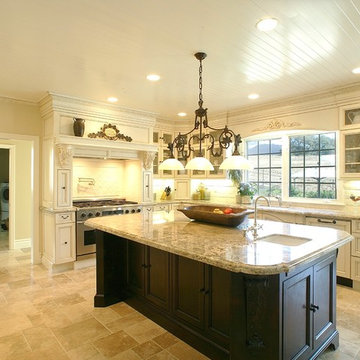
Eat-in kitchen - large mediterranean l-shaped travertine floor eat-in kitchen idea in San Francisco with glass-front cabinets, white cabinets, stainless steel appliances, an island, an undermount sink, granite countertops, white backsplash and stone tile backsplash
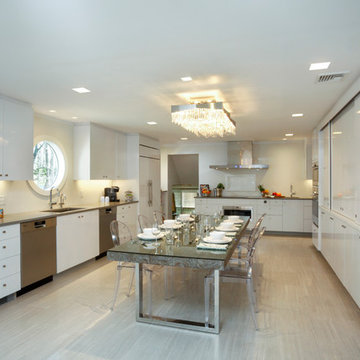
Catherine "Cie" Stroud Photography
Inspiration for a large modern travertine floor kitchen pantry remodel in New York with an undermount sink, flat-panel cabinets, white cabinets, quartz countertops, white backsplash, stone slab backsplash, paneled appliances and no island
Inspiration for a large modern travertine floor kitchen pantry remodel in New York with an undermount sink, flat-panel cabinets, white cabinets, quartz countertops, white backsplash, stone slab backsplash, paneled appliances and no island
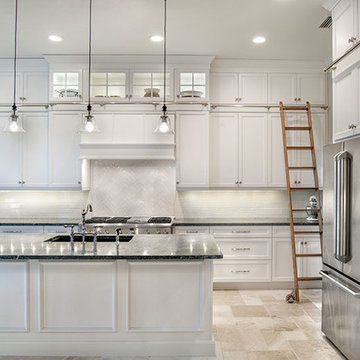
M.E. Parker Photography
Example of a classic travertine floor kitchen design in Miami with an undermount sink, shaker cabinets, white cabinets, soapstone countertops, white backsplash, ceramic backsplash and stainless steel appliances
Example of a classic travertine floor kitchen design in Miami with an undermount sink, shaker cabinets, white cabinets, soapstone countertops, white backsplash, ceramic backsplash and stainless steel appliances
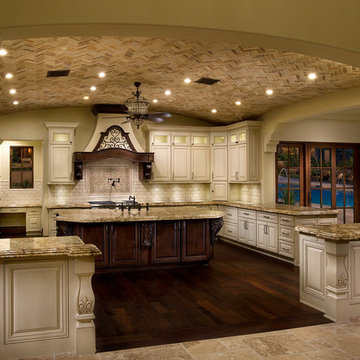
Spanish Colonial home designed by Fratantoni Interior Designers.
Follow us on Instagram and Facebook for more inspirational photos!!
Inspiration for a huge transitional u-shaped travertine floor open concept kitchen remodel in Phoenix with a farmhouse sink, raised-panel cabinets, white cabinets, granite countertops, beige backsplash, subway tile backsplash, stainless steel appliances and an island
Inspiration for a huge transitional u-shaped travertine floor open concept kitchen remodel in Phoenix with a farmhouse sink, raised-panel cabinets, white cabinets, granite countertops, beige backsplash, subway tile backsplash, stainless steel appliances and an island
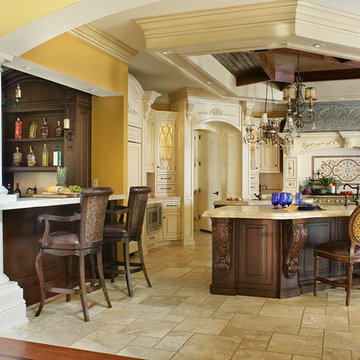
About the photo:
The cabinets are Mastro Rosolino - our private line of cabinetry. The finish on the perimeter is paint and glazed, the bar and islands are walnut with a stain and glaze. The cabinet style is beaded inset.
The hearth features one of our custom reclaimed tin hoods- only available through us.
The countertops are Grey-Gold limestone, 2 1/2" thick.
The backsplash is polished travertine, chiard, and honey onyx. The backsplash was done by Stratta in Wyckoff, NJ.
The flooring is tumbled travertine.
The appliances are: Sub-zero BI48S/O, Viking 60" dual fuel range, Viking dishwasher, Viking VMOC206 micro, Viking wine refrigerator, Marvel ice machine.
Other info: the blue glasses in this photo came from Pier 1. All other pieces in this photo (i.e.: lights, chairs, etc) were purchased separately by the owner.
Peter Rymwid (www.peterrymwid.com)
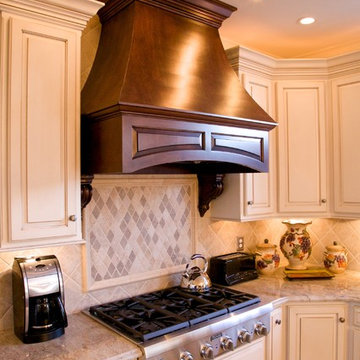
This beautiful kitchen features natural Kashmir Gold granite countertops paired with a neutral stone backsplash that is set on a diagonal. A framed decorative harlequin mosaic insert makes the stainless steel cooktop a stunning focal point.
Photo Credit: SKE Photography
Custom Cabinetry: Olde Mill Cabinet Co
Travertine Floor Kitchen with White Cabinets Ideas
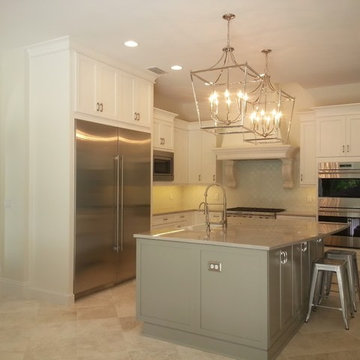
Keith Groninger
Inspiration for a large mediterranean l-shaped travertine floor eat-in kitchen remodel in Orlando with a farmhouse sink, shaker cabinets, white cabinets, solid surface countertops, white backsplash, porcelain backsplash, stainless steel appliances and an island
Inspiration for a large mediterranean l-shaped travertine floor eat-in kitchen remodel in Orlando with a farmhouse sink, shaker cabinets, white cabinets, solid surface countertops, white backsplash, porcelain backsplash, stainless steel appliances and an island
4





