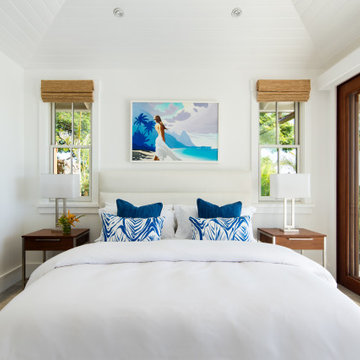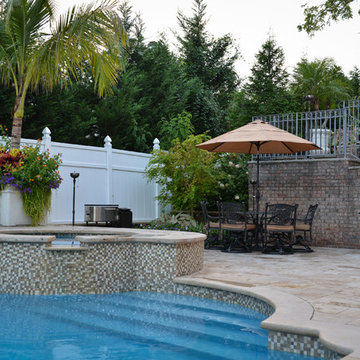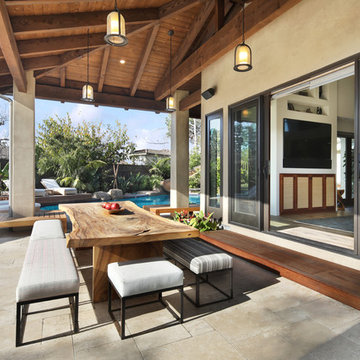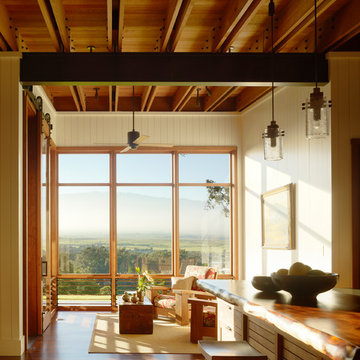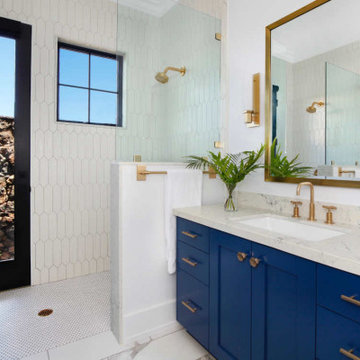Tropical Home Design Ideas
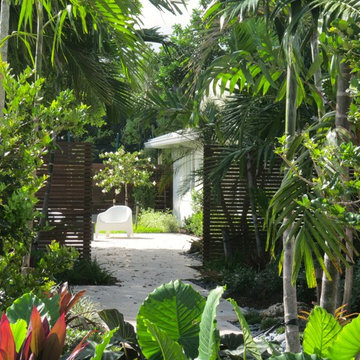
A front yard in South Florida is transformed by landscape design. New walkways, fencing, plantings and a courtyard garden enhance the front yard space. Matthew Giampietro
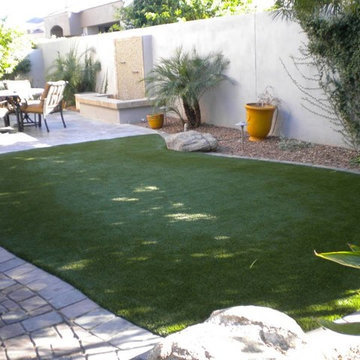
Poolside Artificial Turf
Design ideas for a mid-sized tropical full sun backyard outdoor sport court in Phoenix with decking for fall.
Design ideas for a mid-sized tropical full sun backyard outdoor sport court in Phoenix with decking for fall.
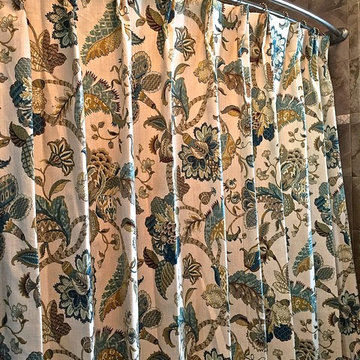
Pinch pleated drapery panel on a curved double shower rod in a large teal, aqua, and brown Jacobean print. It draws open to the right with a plastic liner behind it. The fabric pulls together the wall paint color and the tile color. We also did a complimenting woven wood roman shade in the adjacent window.
Find the right local pro for your project
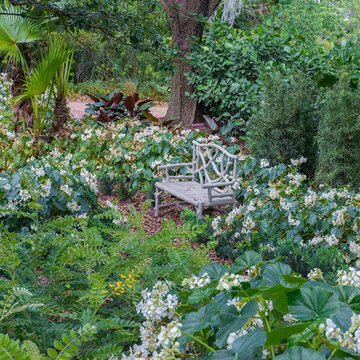
Lovely, white garden designed by Pamela Crawford featuring shade plants and tropical textures.
Design ideas for a huge tropical partial sun front yard landscaping in Miami.
Design ideas for a huge tropical partial sun front yard landscaping in Miami.
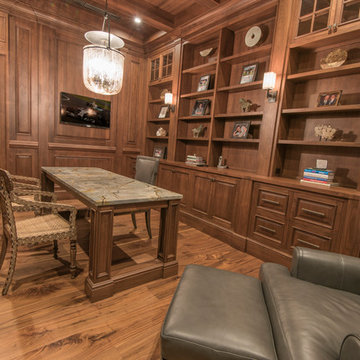
Ricky Perrone
Sarasota Custom Home Builder
Example of a large island style freestanding desk light wood floor study room design in Tampa with brown walls
Example of a large island style freestanding desk light wood floor study room design in Tampa with brown walls

Sponsored
Over 300 locations across the U.S.
Schedule Your Free Consultation
Ferguson Bath, Kitchen & Lighting Gallery
Ferguson Bath, Kitchen & Lighting Gallery
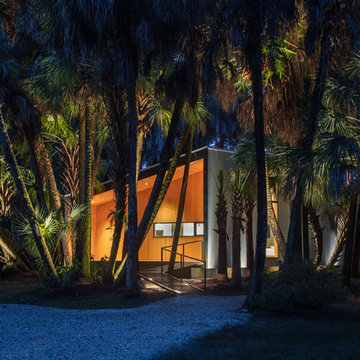
I built this on my property for my aging father who has some health issues. Handicap accessibility was a factor in design. His dream has always been to try retire to a cabin in the woods. This is what he got.
It is a 1 bedroom, 1 bath with a great room. It is 600 sqft of AC space. The footprint is 40' x 26' overall.
The site was the former home of our pig pen. I only had to take 1 tree to make this work and I planted 3 in its place. The axis is set from root ball to root ball. The rear center is aligned with mean sunset and is visible across a wetland.
The goal was to make the home feel like it was floating in the palms. The geometry had to simple and I didn't want it feeling heavy on the land so I cantilevered the structure beyond exposed foundation walls. My barn is nearby and it features old 1950's "S" corrugated metal panel walls. I used the same panel profile for my siding. I ran it vertical to match the barn, but also to balance the length of the structure and stretch the high point into the canopy, visually. The wood is all Southern Yellow Pine. This material came from clearing at the Babcock Ranch Development site. I ran it through the structure, end to end and horizontally, to create a seamless feel and to stretch the space. It worked. It feels MUCH bigger than it is.
I milled the material to specific sizes in specific areas to create precise alignments. Floor starters align with base. Wall tops adjoin ceiling starters to create the illusion of a seamless board. All light fixtures, HVAC supports, cabinets, switches, outlets, are set specifically to wood joints. The front and rear porch wood has three different milling profiles so the hypotenuse on the ceilings, align with the walls, and yield an aligned deck board below. Yes, I over did it. It is spectacular in its detailing. That's the benefit of small spaces.
Concrete counters and IKEA cabinets round out the conversation.
For those who cannot live tiny, I offer the Tiny-ish House.
Photos by Ryan Gamma
Staging by iStage Homes
Design Assistance Jimmy Thornton
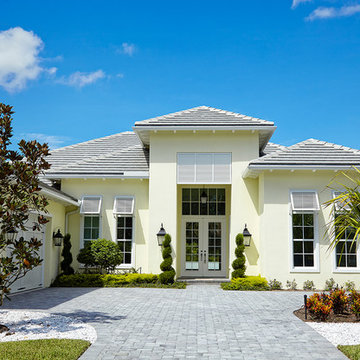
Architectural Photography
Example of a large island style yellow one-story stucco exterior home design in Miami with a hip roof
Example of a large island style yellow one-story stucco exterior home design in Miami with a hip roof
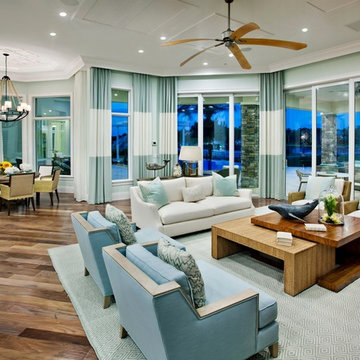
This coastal home is full of coastal accessories, soft armchairs, custom built in cabinetry, simple linen curtains, wood details...beautifully designed!!
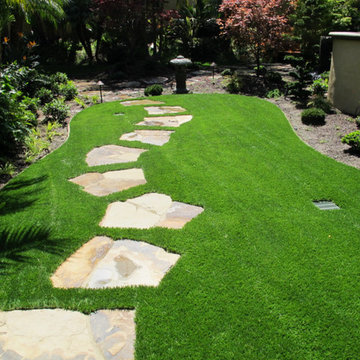
Inspiration for a mid-sized tropical backyard stone garden path in Los Angeles.
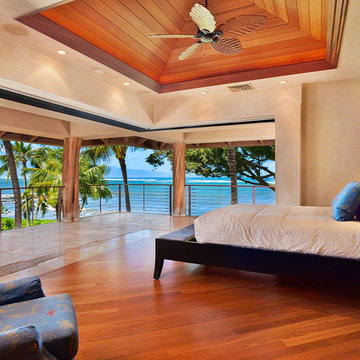
Sponsored
Columbus, OH

Authorized Dealer
Traditional Hardwood Floors LLC
Your Industry Leading Flooring Refinishers & Installers in Columbus
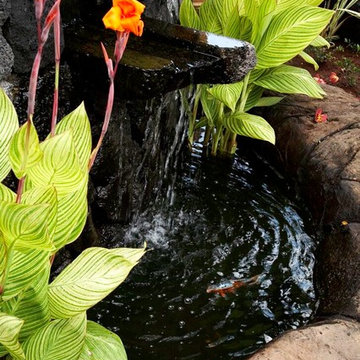
This Hawaiian home takes nature to the interior by highlighting custom items like concrete bathtubs and sinks. The large, pocket doors create the walls to this home--walls that can be added and removed as desired. This Kukio home rests on the sunny side of the Big Island and serves as a perfect example of our style, blending the outdoors with the inside of a home.
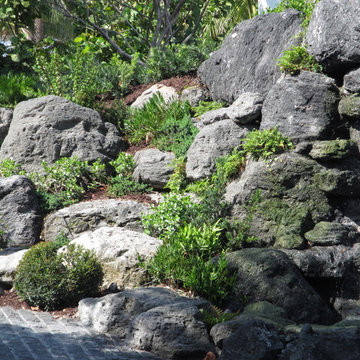
Rock waterfalls and landscaping at this home in South Florida. This is a collection of images of this interesting large volcanic rock waterfall on the facade of the home by Matthew Giampietro
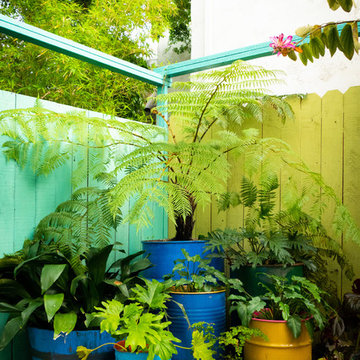
When this homeowner’s neighbor removed two, two- story-high Ficus trees, her side-yard became baron and sunbaked. Concrete covers virtually the whole area from the house to the property line, but because the side-yard has a lot of foot traffic and serves as a sitting area to the basement apartment, the owner did not want to remove any of the concrete. The solution was to put up fencing to block the view of the neighbor’s house, then upcycle wine barrels and 55-gallon drums into huge planters. The drums are large enough to accommodate a full-sized tree and provide the added advantage of giving height to smaller trees to provide further screening of the neighbor’s house. Everything was painted in bright colors to give the space a cheery Caribbean feel. The neighbor’s tree removal ended up as a blessing in disguise, because what had been a drab trough-way was transformed into a happy patio.
Tropical Home Design Ideas
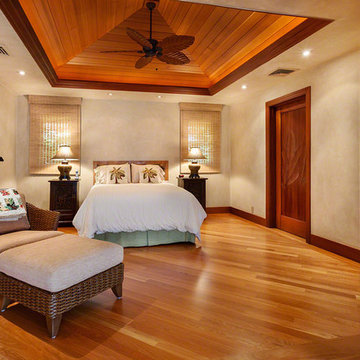
Sponsored
Columbus, OH

Authorized Dealer
Traditional Hardwood Floors LLC
Your Industry Leading Flooring Refinishers & Installers in Columbus
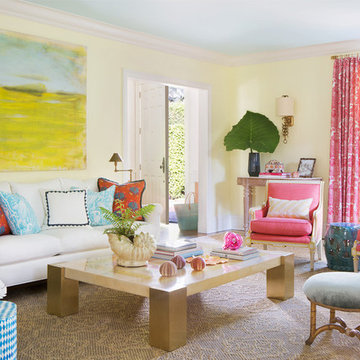
Photo by Jessica Glynn, Styling by Liz Strong
Inspiration for a mid-sized tropical enclosed and formal living room remodel in Miami with yellow walls
Inspiration for a mid-sized tropical enclosed and formal living room remodel in Miami with yellow walls
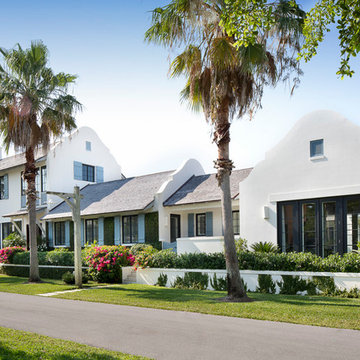
Jessica Glynn
Island style white two-story exterior home photo in Miami
Island style white two-story exterior home photo in Miami
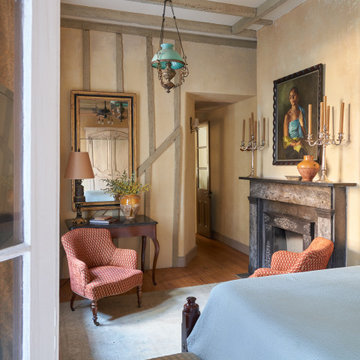
This venerable 1840’s townhouse has a youthful owner who loves vibrant color and the folds of fabric. Part whimsy and part serious, these rooms are filled weekend after weekend with family and friends. Out of town guests love the simple old dependency rooms, once intended for servants and rowdy 19th century boys. The trick was to use every alcove and passageway to create places for gathering. No question the billiard table conjures up fabled Southern habits of idling. Just in case that sounds too serious, throw in a jukebox stocked with vintage country and rock. High style doesn’t mean the good times don’t roll.
234

























