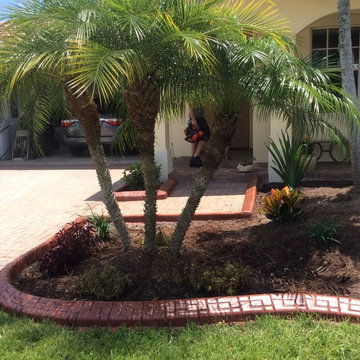Tropical Home Design Ideas
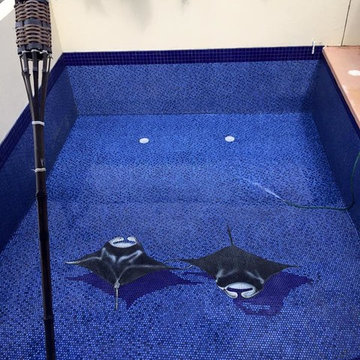
Customers photo: Sunset Sundby's. He is a scientist that spent months diving and studying these Manta Rays. I am very stoked to get this project and to bring this image to light.
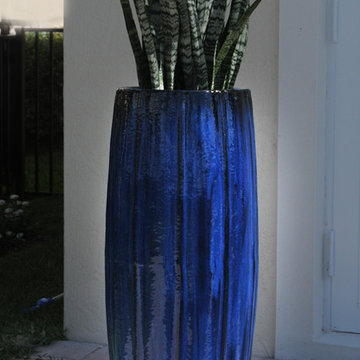
Description: Pamela Crawford used cobalt blue planter to accent this Jupiter, Florida pool deck. See over 2000 photos of Palm Beach landscapes and container gardens suitable for south Florida on her web site, pamela-crawford.com. Pamela designs and installs landscapes throughout Palm Beach County, FL, including Boca Raton, Delray Beach, the town of Palm Beach, Palm Beach Gardens, Jupiter, and Wellington.
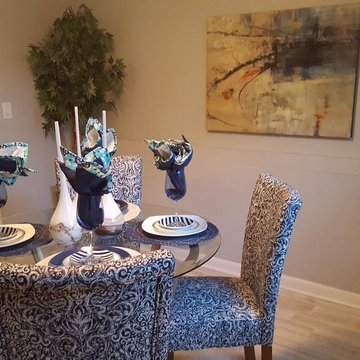
Example of a mid-sized island style laminate floor and brown floor great room design in Tampa with beige walls and no fireplace
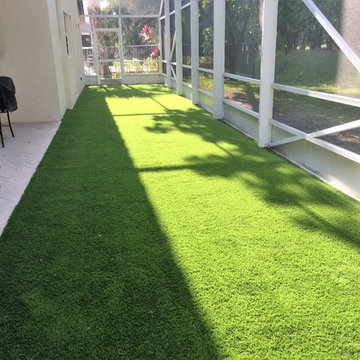
me
Design ideas for a small tropical drought-tolerant and partial sun backyard landscaping in Miami.
Design ideas for a small tropical drought-tolerant and partial sun backyard landscaping in Miami.
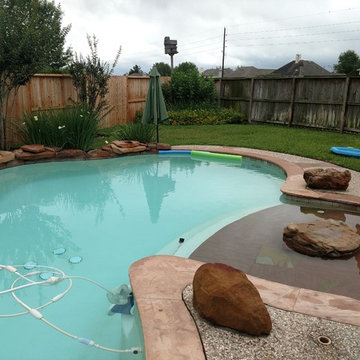
Keeping a clean pool on a weekly basis is not easy task for the active lifestyle of most pool owners in Montgomery County Texas. Put your pool in the hands of the pros today!
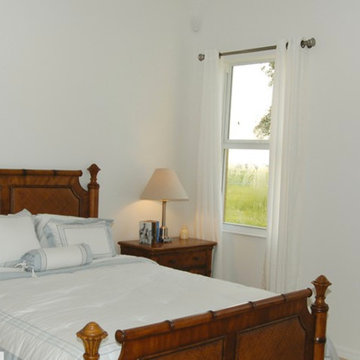
Melissa O'Neil
Inspiration for a mid-sized tropical master carpeted bedroom remodel in Tampa with white walls
Inspiration for a mid-sized tropical master carpeted bedroom remodel in Tampa with white walls
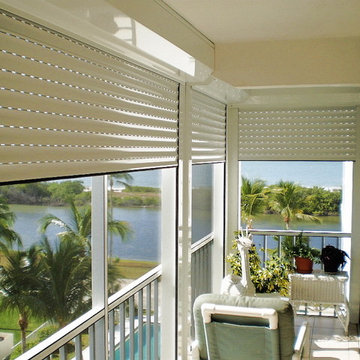
Small island style ceramic tile and white floor sunroom photo in Miami with a standard ceiling
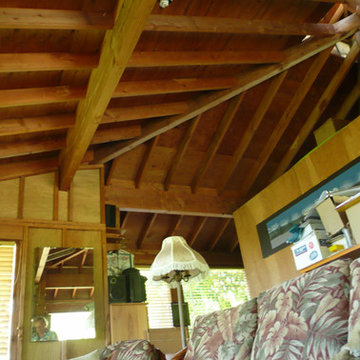
Beam ceiling and ventilation cupola of the Kauai eco design house.
Photo credit: Robert Hotten, Architect
Inspiration for a small tropical open concept medium tone wood floor living room remodel in Hawaii with brown walls, no fireplace and a tv stand
Inspiration for a small tropical open concept medium tone wood floor living room remodel in Hawaii with brown walls, no fireplace and a tv stand
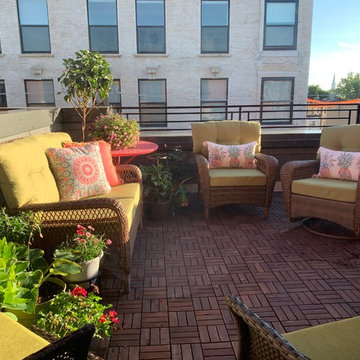
The perfect oasis in the city!
Small island style rooftop deck container garden photo in Philadelphia with no cover
Small island style rooftop deck container garden photo in Philadelphia with no cover
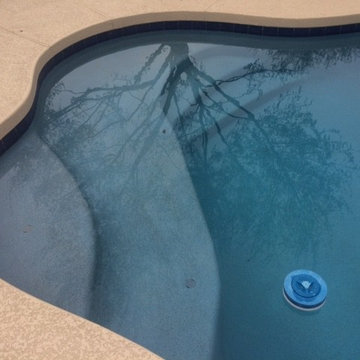
Beautiful blue water with micro Baja Pebble pool surface. It also includes an ample tanning bench for a relaxing day with your family and friends.
CDC Pools, INC.
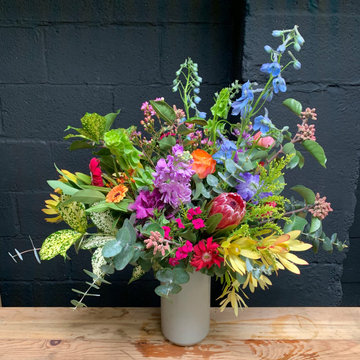
A Tropical Vibe, featuring proteas and leucodendrons, with vibrant companions like stock, gerbera, rose and delphinium. Designed and photographed by Pilar Zuniga, Gorgeous and Green.
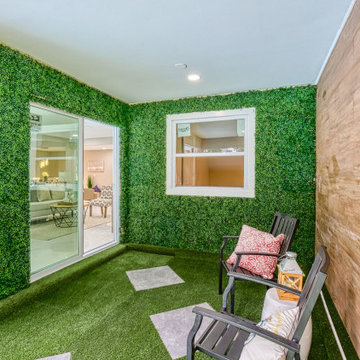
Example of a mid-sized island style side yard patio vertical garden design in San Francisco
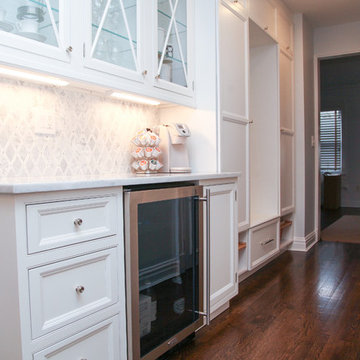
Inspiration for a mid-sized tropical single-wall medium tone wood floor home bar remodel in New York with no sink, recessed-panel cabinets, white cabinets, marble countertops, gray backsplash and stone tile backsplash
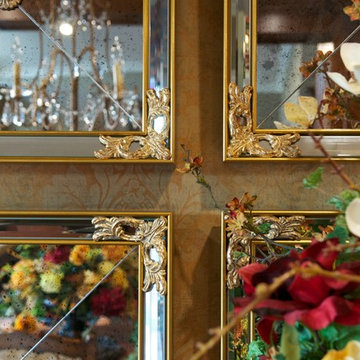
Photo credit - Priscilla Johnson
Example of an island style medium tone wood floor dining room design in Orange County with metallic walls
Example of an island style medium tone wood floor dining room design in Orange County with metallic walls
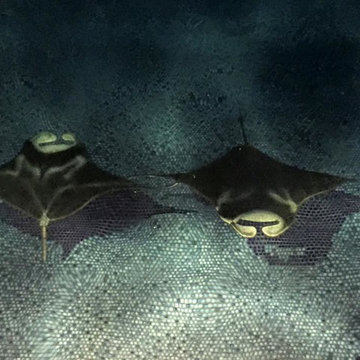
Customers photo: Sunset Sundby's. He is a scientist that spent months diving and studying these Manta Rays. I am very stoked to get this project and to bring this image to light.
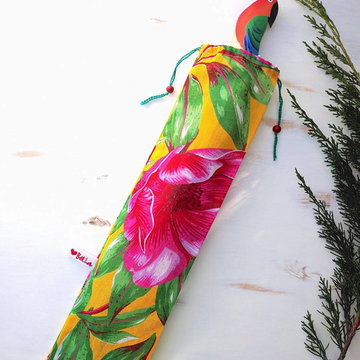
Photos by Rhônya Obst: Founder, Owner, Designer - bellabohemian.com.
Island style kitchen photo in San Diego
Island style kitchen photo in San Diego
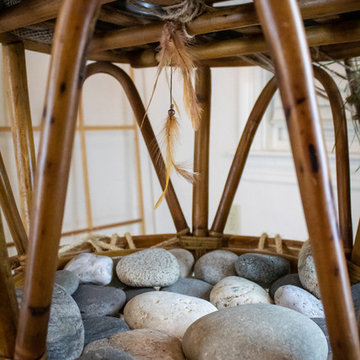
Self-designed terraced cat home. Includes live-grass roof, and scratching board, heated beach stone spa, and extendable branch basket. The bamboo frame is composed of an upcycled 1970s Papasan chair.
Tropical Home Design Ideas
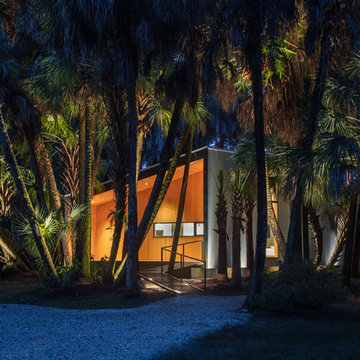
I built this on my property for my aging father who has some health issues. Handicap accessibility was a factor in design. His dream has always been to try retire to a cabin in the woods. This is what he got.
It is a 1 bedroom, 1 bath with a great room. It is 600 sqft of AC space. The footprint is 40' x 26' overall.
The site was the former home of our pig pen. I only had to take 1 tree to make this work and I planted 3 in its place. The axis is set from root ball to root ball. The rear center is aligned with mean sunset and is visible across a wetland.
The goal was to make the home feel like it was floating in the palms. The geometry had to simple and I didn't want it feeling heavy on the land so I cantilevered the structure beyond exposed foundation walls. My barn is nearby and it features old 1950's "S" corrugated metal panel walls. I used the same panel profile for my siding. I ran it vertical to match the barn, but also to balance the length of the structure and stretch the high point into the canopy, visually. The wood is all Southern Yellow Pine. This material came from clearing at the Babcock Ranch Development site. I ran it through the structure, end to end and horizontally, to create a seamless feel and to stretch the space. It worked. It feels MUCH bigger than it is.
I milled the material to specific sizes in specific areas to create precise alignments. Floor starters align with base. Wall tops adjoin ceiling starters to create the illusion of a seamless board. All light fixtures, HVAC supports, cabinets, switches, outlets, are set specifically to wood joints. The front and rear porch wood has three different milling profiles so the hypotenuse on the ceilings, align with the walls, and yield an aligned deck board below. Yes, I over did it. It is spectacular in its detailing. That's the benefit of small spaces.
Concrete counters and IKEA cabinets round out the conversation.
For those who cannot live tiny, I offer the Tiny-ish House.
Photos by Ryan Gamma
Staging by iStage Homes
Design Assistance Jimmy Thornton
8

























