Tropical Kitchen with Recessed-Panel Cabinets Ideas
Refine by:
Budget
Sort by:Popular Today
41 - 60 of 321 photos
Item 1 of 3
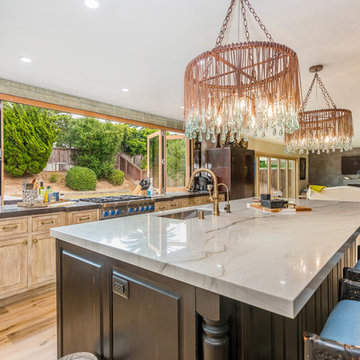
Example of a large island style l-shaped light wood floor and brown floor enclosed kitchen design in Orange County with an undermount sink, recessed-panel cabinets, light wood cabinets, marble countertops, metallic backsplash, mirror backsplash, paneled appliances, an island and gray countertops
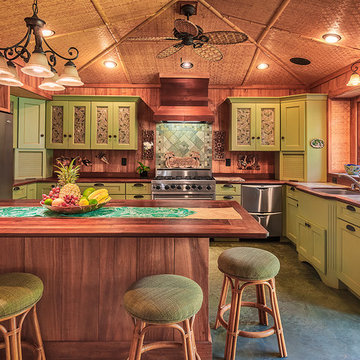
Panaviz
Inspiration for a tropical concrete floor kitchen remodel in Hawaii with a single-bowl sink, recessed-panel cabinets, green cabinets, wood countertops and stainless steel appliances
Inspiration for a tropical concrete floor kitchen remodel in Hawaii with a single-bowl sink, recessed-panel cabinets, green cabinets, wood countertops and stainless steel appliances
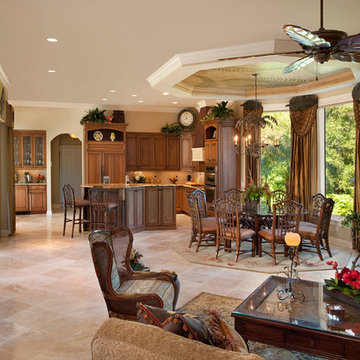
In less than 90 days after work began, a dated kitchen is brought back to life with current trends and technologies, along with a neutral color palette.
Introduced to Progressive Design Build from a trusted referral, Mike and Holly approached their kitchen remodel with some trepidation. They had interviewed several contractors who were unsuccessful at solving key traffic flow issues around an island cabinet they wanted—until they met Progressive.
As restaurant owners, the husband and wife team were very familiar with remodeling contractors, having renovated many restaurants in the past. Design/build remodeling, however, was new to them. After learning more about the benefits of working with a design/build firm, Mike and Holly met with Progressive’s certified kitchen and bath designer, Betty Appleby. They understood immediately the value of teaming up with design and construction professionals early in the process.
Mike and Holly had done a lot of their own research and were clear about what they wanted. They had visions of an island cabinet being more usable and accessible. Progressive Design Build brought that vision to life.
While the project was under construction, the homeowners avoided the noise and dust by taking frequent trips to Europe and New York, trusting the entire remodeling project to Progressive Design Build. When they returned, all aspects of their functional and stylistic design needs were met.
Details of the finished project include a faux finish copper range hood, custom cabinetry, new stainless steel appliances, granite countertops, a new wet bar adjacent to the kitchen, and porcelain tile flooring throughout. The refrigerator was disguised using custom cabinet appliance panels, effectively integrating it with the cabinetry wall for a unified look.
This project was completed on time and on budget. As a result, the homeowners hired Progressive Design Build to complete two more home remodeling projects for them.
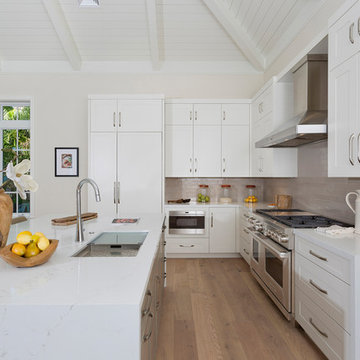
Photography by ibi designs ( http://www.ibidesigns.com)
Large island style galley medium tone wood floor and brown floor open concept kitchen photo in Miami with a double-bowl sink, recessed-panel cabinets, white cabinets, marble countertops, beige backsplash, ceramic backsplash, stainless steel appliances, an island and white countertops
Large island style galley medium tone wood floor and brown floor open concept kitchen photo in Miami with a double-bowl sink, recessed-panel cabinets, white cabinets, marble countertops, beige backsplash, ceramic backsplash, stainless steel appliances, an island and white countertops
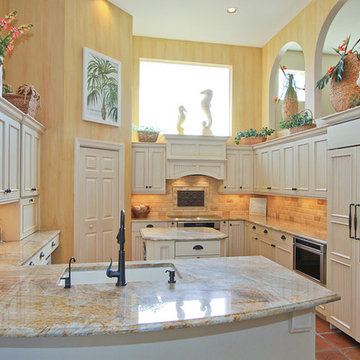
This Southwest Florida kitchen remodel features custom Dura Supreme Cabinetry shown in a Vintage Panel door style in “antique white” paint with an Espresso Glaze finish. A wall of kitchen cabinets surrounds a concealed refrigerator and dishwasher for a more seamless look. The striking countertops are finished with a 3 cm polished Nacarado granite—also used on the small, but functional island in the middle of the kitchen. The backsplash is a stunning Sienna Tumbled Stone and includes a 12 x 20 antique bronze mural that acts as a lovely focal point to the kitchen.
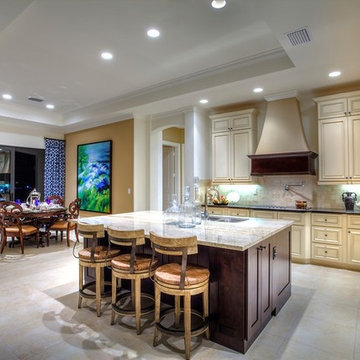
Example of a large island style l-shaped white floor eat-in kitchen design in Miami with beige cabinets, beige backsplash, stainless steel appliances, an island, a double-bowl sink and recessed-panel cabinets
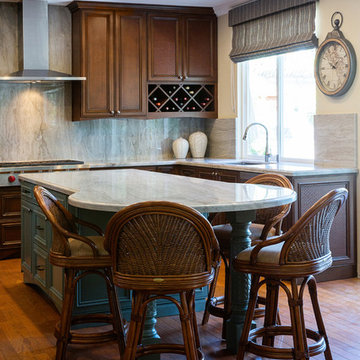
J Hill Interiors designed this kitchen renovation for a client who resinated with a Tommy Bahama-like theme throughout his home. Note the leather cabinet panels in a few areas, the full quartzite slab backsplash, as well as a custom-designed island to accommodate our client’s specific style for entertaining.
Jennifer Siegwart Photography
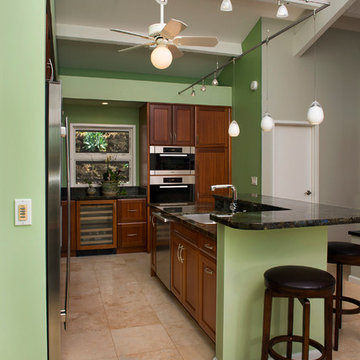
Hal Lum Photography
Example of a mid-sized island style l-shaped travertine floor eat-in kitchen design in Hawaii with an undermount sink, recessed-panel cabinets, medium tone wood cabinets, granite countertops, multicolored backsplash, stone slab backsplash, stainless steel appliances and an island
Example of a mid-sized island style l-shaped travertine floor eat-in kitchen design in Hawaii with an undermount sink, recessed-panel cabinets, medium tone wood cabinets, granite countertops, multicolored backsplash, stone slab backsplash, stainless steel appliances and an island
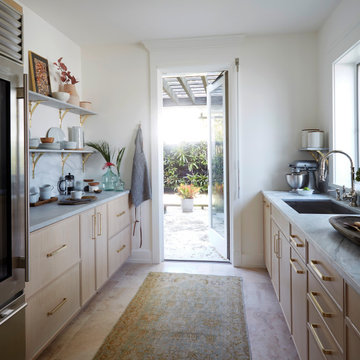
Coconut Grove is Southwest of Miami beach near coral gables and south of downtown. It’s a very lush and charming neighborhood. It’s one of the oldest neighborhoods and is protected historically. It hugs the shoreline of Biscayne Bay. The 10,000sft project was originally built
17 years ago and was purchased as a vacation home. Prior to the renovation the owners could not get past all the brown. He sails and they have a big extended family with 6 kids in between them. The clients wanted a comfortable and causal vibe where nothing is too precious. They wanted to be able to sit on anything in a bathing suit. KitchenLab interiors used lots of linen and indoor/outdoor fabrics to ensure durability. Much of the house is outside with a covered logia.
The design doctor ordered the 1st prescription for the house- retooling but not gutting. The clients wanted to be living and functioning in the home by November 1st with permits the construction began in August. The KitchenLab Interiors (KLI) team began design in May so it was a tight timeline! KLI phased the project and did a partial renovation on all guest baths. They waited to do the master bath until May. The home includes 7 bathrooms + the master. All existing plumbing fixtures were Waterworks so KLI kept those along with some tile but brought in Tabarka tile. The designers wanted to bring in vintage hacienda Spanish with a small European influence- the opposite of Miami modern. One of the ways they were able to accomplish this was with terracotta flooring that has patina. KLI set out to create a boutique hotel where each bath is similar but different. Every detail was designed with the guest in mind- they even designed a place for suitcases.
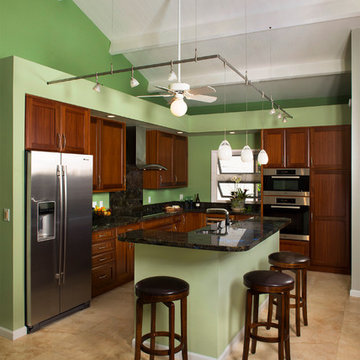
Hal Lum Photography
Mid-sized island style l-shaped travertine floor eat-in kitchen photo in Hawaii with an undermount sink, recessed-panel cabinets, medium tone wood cabinets, granite countertops, multicolored backsplash, stone slab backsplash, stainless steel appliances and an island
Mid-sized island style l-shaped travertine floor eat-in kitchen photo in Hawaii with an undermount sink, recessed-panel cabinets, medium tone wood cabinets, granite countertops, multicolored backsplash, stone slab backsplash, stainless steel appliances and an island
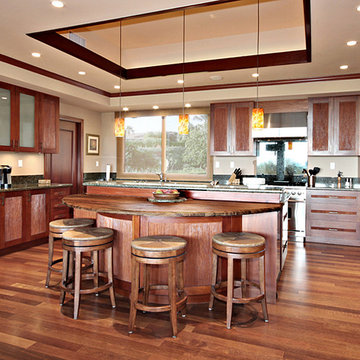
Kitchen with custom monkeypod breakfast bar. Viking appliances and cabinetry with carved wood inserts.
Mid-sized island style single-wall light wood floor and beige floor enclosed kitchen photo in Hawaii with recessed-panel cabinets, medium tone wood cabinets, granite countertops, stainless steel appliances, an island and an undermount sink
Mid-sized island style single-wall light wood floor and beige floor enclosed kitchen photo in Hawaii with recessed-panel cabinets, medium tone wood cabinets, granite countertops, stainless steel appliances, an island and an undermount sink
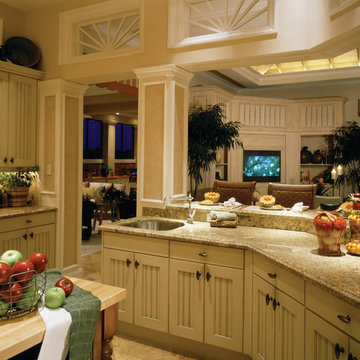
Kitchen. The Sater Design Collection's luxury, Tropical home plan "Andros Island" (Plan #6927). http://saterdesign.com/product/andros-island/
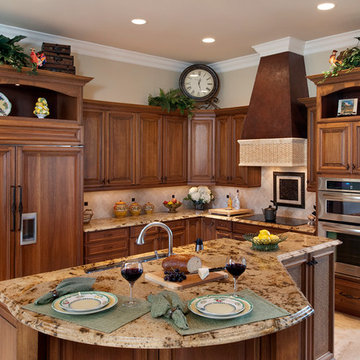
In less than 90 days after work began, a dated kitchen is brought back to life with current trends and technologies, along with a neutral color palette.
Introduced to Progressive Design Build from a trusted referral, Mike and Holly approached their kitchen remodel with some trepidation. They had interviewed several contractors who were unsuccessful at solving key traffic flow issues around an island cabinet they wanted—until they met Progressive.
As restaurant owners, the husband and wife team were very familiar with remodeling contractors, having renovated many restaurants in the past. Design/build remodeling, however, was new to them. After learning more about the benefits of working with a design/build firm, Mike and Holly met with Progressive’s certified kitchen and bath designer, Betty Appleby. They understood immediately the value of teaming up with design and construction professionals early in the process.
Mike and Holly had done a lot of their own research and were clear about what they wanted. They had visions of an island cabinet being more usable and accessible. Progressive Design Build brought that vision to life.
While the project was under construction, the homeowners avoided the noise and dust by taking frequent trips to Europe and New York, trusting the entire remodeling project to Progressive Design Build. When they returned, all aspects of their functional and stylistic design needs were met.
Details of the finished project include a faux finish copper range hood, custom cabinetry, new stainless steel appliances, granite countertops, a new wet bar adjacent to the kitchen, and porcelain tile flooring throughout. The refrigerator was disguised using custom cabinet appliance panels, effectively integrating it with the cabinetry wall for a unified look.
This project was completed on time and on budget. As a result, the homeowners hired Progressive Design Build to complete two more home remodeling projects for them.
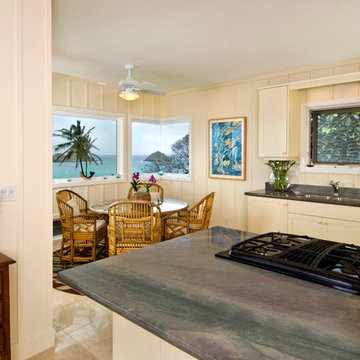
Dining room located just off to the kitchen with views of Lanikai Beach in the distance. Note frameless corner window at breakfast nook. The blue-green granite countertop in the foreground was selected to reflect the blue-green colors of the Pacific Ocean in the distance. Photo Credit: Hal Lum
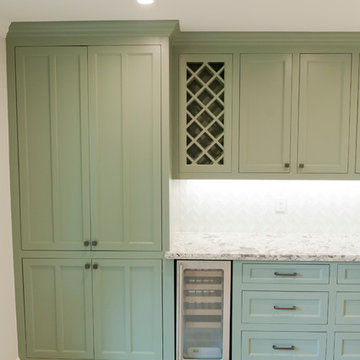
Photos by Curtis Lawson
Example of a large island style galley porcelain tile kitchen design in Houston with a farmhouse sink, recessed-panel cabinets, green cabinets, granite countertops, white backsplash, glass tile backsplash, stainless steel appliances and an island
Example of a large island style galley porcelain tile kitchen design in Houston with a farmhouse sink, recessed-panel cabinets, green cabinets, granite countertops, white backsplash, glass tile backsplash, stainless steel appliances and an island
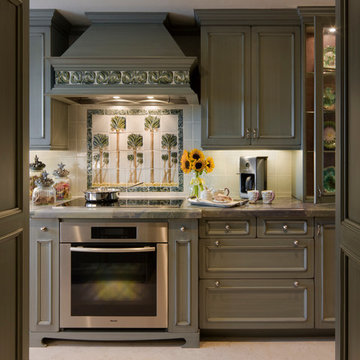
Dan Forer, Forer Incorporated
Mid-sized island style enclosed kitchen photo in Miami with recessed-panel cabinets, gray cabinets, granite countertops, gray backsplash, ceramic backsplash, stainless steel appliances and no island
Mid-sized island style enclosed kitchen photo in Miami with recessed-panel cabinets, gray cabinets, granite countertops, gray backsplash, ceramic backsplash, stainless steel appliances and no island
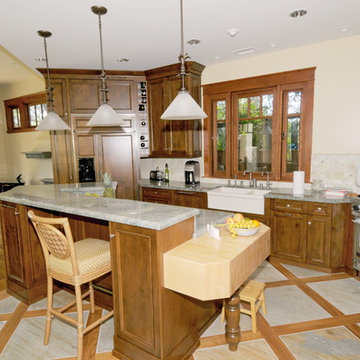
Wood cabinets with quartzite tile inset in the teak floors bring elegant warmth to this cook's kitchen. The custom colored back splash tiles add a distinctive flair to the range and countertops.
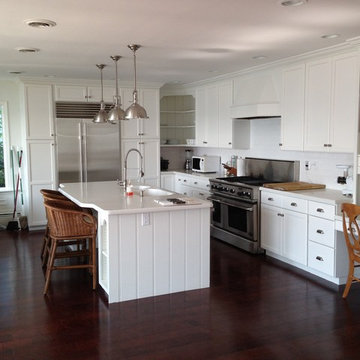
Example of a mid-sized island style l-shaped dark wood floor and brown floor open concept kitchen design in New York with a double-bowl sink, recessed-panel cabinets, white cabinets, quartz countertops, white backsplash, subway tile backsplash, stainless steel appliances and an island
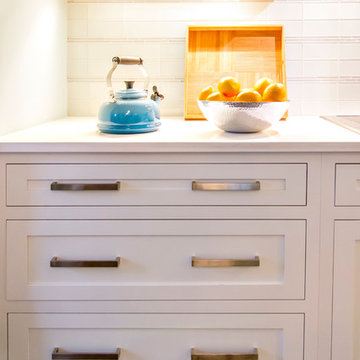
HGTV Smart Home 2013 by Glenn Layton Homes, Jacksonville Beach, Florida.
Huge island style u-shaped light wood floor eat-in kitchen photo in Jacksonville with white cabinets, granite countertops, white backsplash, an undermount sink, recessed-panel cabinets, glass tile backsplash, stainless steel appliances and an island
Huge island style u-shaped light wood floor eat-in kitchen photo in Jacksonville with white cabinets, granite countertops, white backsplash, an undermount sink, recessed-panel cabinets, glass tile backsplash, stainless steel appliances and an island
Tropical Kitchen with Recessed-Panel Cabinets Ideas
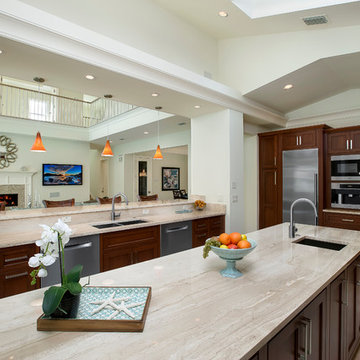
Private, single-family residence. Custom designed by Lotus Architecture, Inc. of Naples, FL. Visit our website to view all of our exquisite custom homes of SWFL.
3





