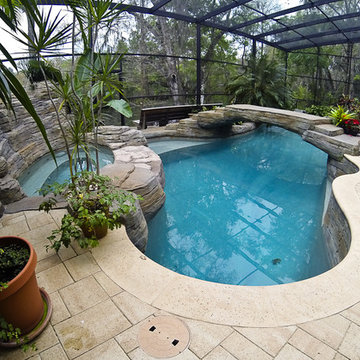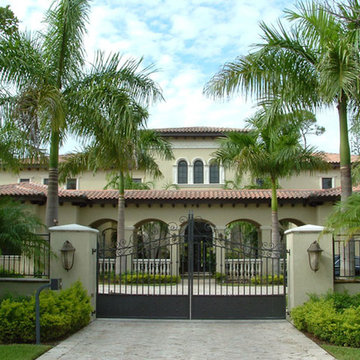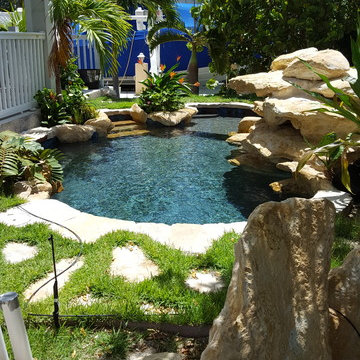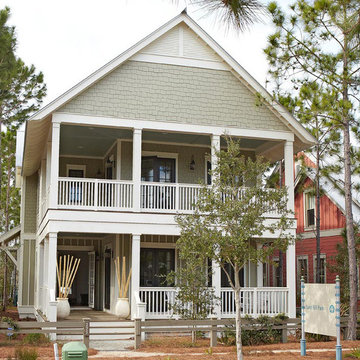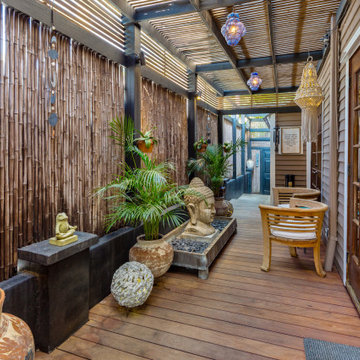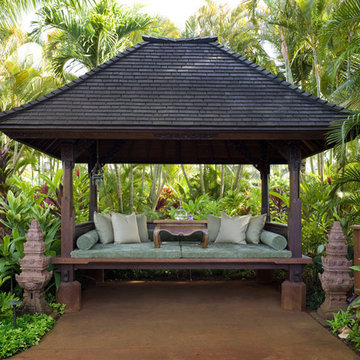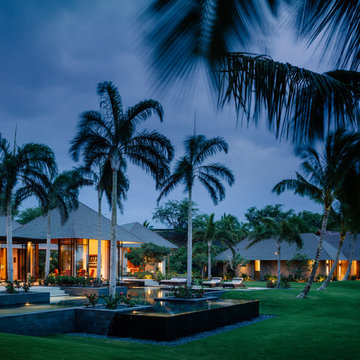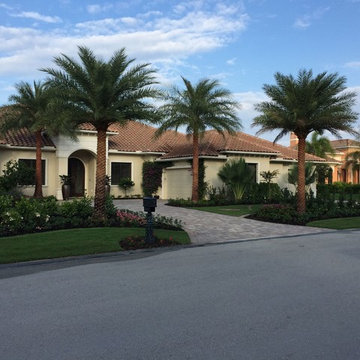Tropical Home Design Ideas
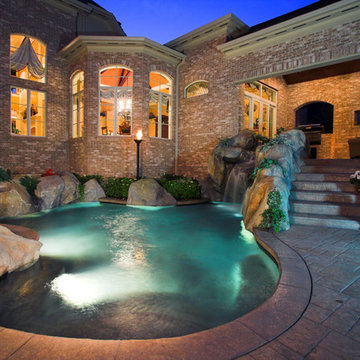
Lagoon pool with underwater viewing window inside home into fish aquarium - By Shehan Pools
Pool - tropical pool idea in Cincinnati
Pool - tropical pool idea in Cincinnati
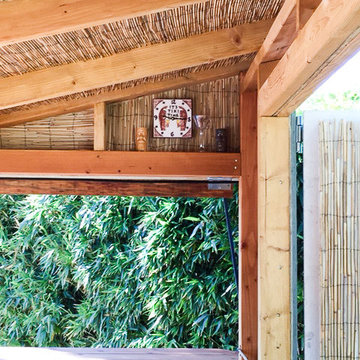
Mid-sized island style backyard concrete paver patio kitchen photo in Santa Barbara with an awning
Find the right local pro for your project
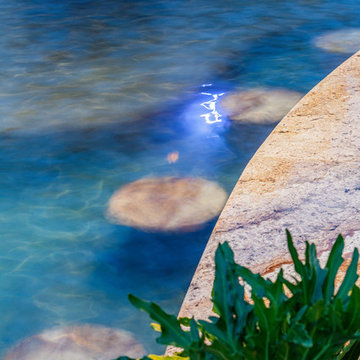
Bar Stools with matching granite tops
Example of a mid-sized island style backyard stone and custom-shaped natural pool fountain design in San Diego
Example of a mid-sized island style backyard stone and custom-shaped natural pool fountain design in San Diego
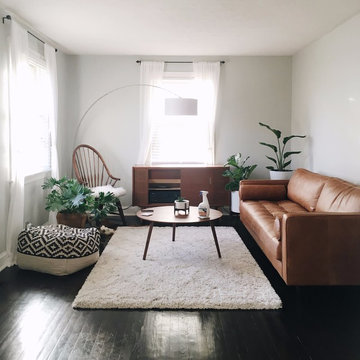
Sponsored
Columbus, OH

Authorized Dealer
Traditional Hardwood Floors LLC
Your Industry Leading Flooring Refinishers & Installers in Columbus
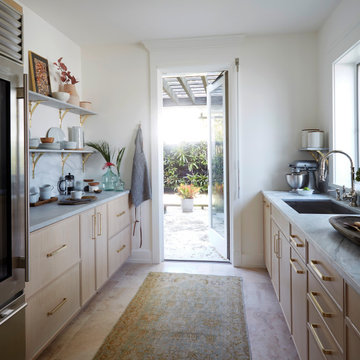
Coconut Grove is Southwest of Miami beach near coral gables and south of downtown. It’s a very lush and charming neighborhood. It’s one of the oldest neighborhoods and is protected historically. It hugs the shoreline of Biscayne Bay. The 10,000sft project was originally built
17 years ago and was purchased as a vacation home. Prior to the renovation the owners could not get past all the brown. He sails and they have a big extended family with 6 kids in between them. The clients wanted a comfortable and causal vibe where nothing is too precious. They wanted to be able to sit on anything in a bathing suit. KitchenLab interiors used lots of linen and indoor/outdoor fabrics to ensure durability. Much of the house is outside with a covered logia.
The design doctor ordered the 1st prescription for the house- retooling but not gutting. The clients wanted to be living and functioning in the home by November 1st with permits the construction began in August. The KitchenLab Interiors (KLI) team began design in May so it was a tight timeline! KLI phased the project and did a partial renovation on all guest baths. They waited to do the master bath until May. The home includes 7 bathrooms + the master. All existing plumbing fixtures were Waterworks so KLI kept those along with some tile but brought in Tabarka tile. The designers wanted to bring in vintage hacienda Spanish with a small European influence- the opposite of Miami modern. One of the ways they were able to accomplish this was with terracotta flooring that has patina. KLI set out to create a boutique hotel where each bath is similar but different. Every detail was designed with the guest in mind- they even designed a place for suitcases.
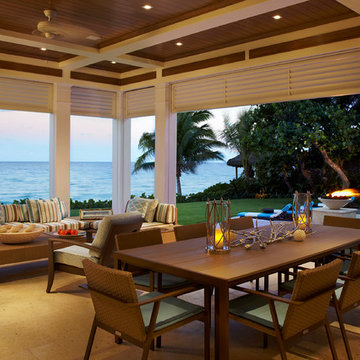
The outdoor Key West style sitting area features aluminum transom shutters, a stained wood, beamed ceiling with a tongue and groove design, hidden hurricane motorized screens and trex columns. The pool in the background features two fire bowls.
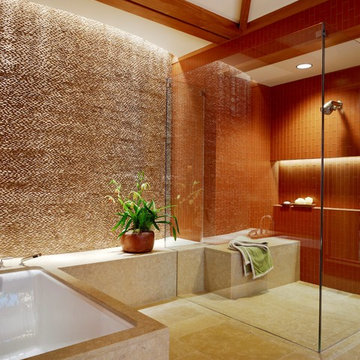
Photography by Joe Fletcher Photo
Bathroom - tropical master beige tile and orange tile beige floor bathroom idea in Hawaii with an undermount tub and beige walls
Bathroom - tropical master beige tile and orange tile beige floor bathroom idea in Hawaii with an undermount tub and beige walls
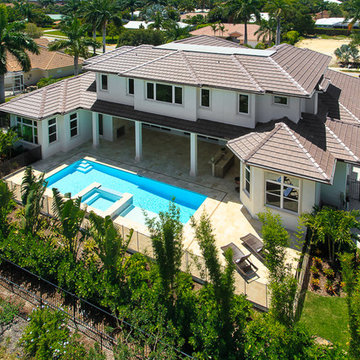
The elegant coastal styling of the home is showcased in this aerial photo of the rear. The large lanai with a fireplace and outdoor kitchen, gorgeous pool with spa and a sun deck are perfect for living the Florida lifestyle.
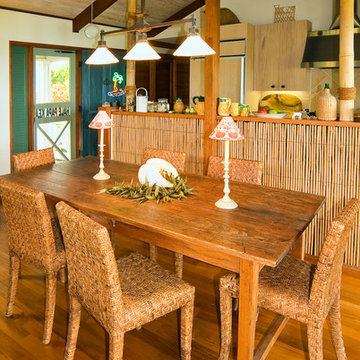
Collection of homes depicting designs of “Hawaiian Cottage Style”
Photography by Pablo McLoud
Waipio Mauka Cottage – Stylish Classic Beach Cottage – Colorful Retro Beach Cottage – Kukio Guest Cottage

Sponsored
Over 300 locations across the U.S.
Schedule Your Free Consultation
Ferguson Bath, Kitchen & Lighting Gallery
Ferguson Bath, Kitchen & Lighting Gallery
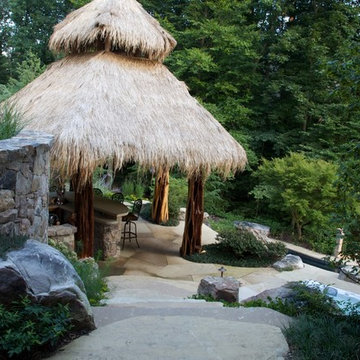
Landscape Architect: Howard Cohen
Photography by: Brandon Rossen
Inspiration for a tropical landscaping in DC Metro.
Inspiration for a tropical landscaping in DC Metro.
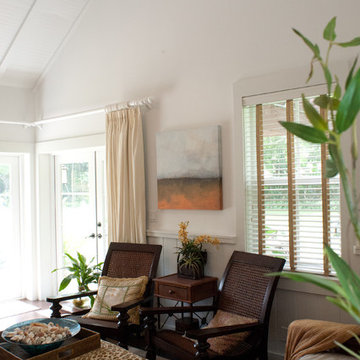
Guest Cottage bedroom seating area.
1916 Grove House renovation and addition. 2 story Main House with attached kitchen and converted garage with nanny flat and mud room. connection to Guest Cottage.
Limestone column walkway with Cedar trellis.
Robert Klemm
Tropical Home Design Ideas
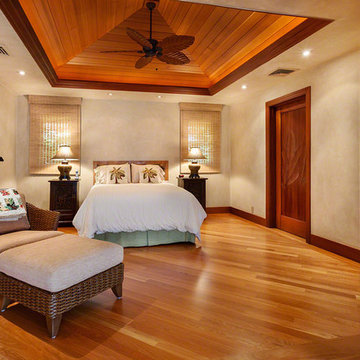
Sponsored
Columbus, OH

Authorized Dealer
Traditional Hardwood Floors LLC
Your Industry Leading Flooring Refinishers & Installers in Columbus
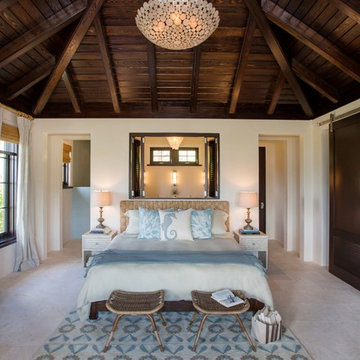
Inspiration for a tropical master carpeted bedroom remodel in Charleston with beige walls and no fireplace
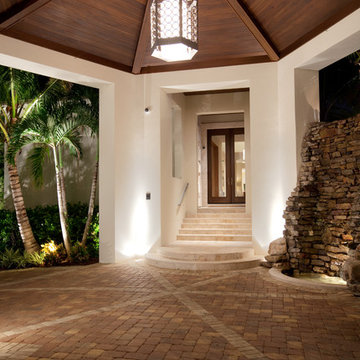
Example of a mid-sized island style beige two-story mixed siding gable roof design in Miami
112

























